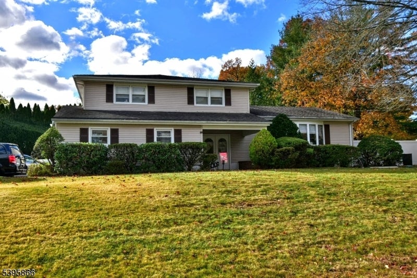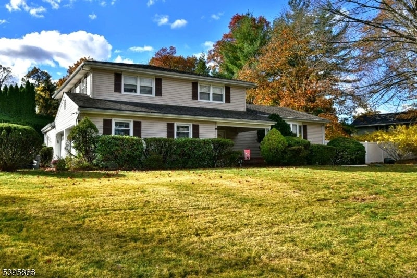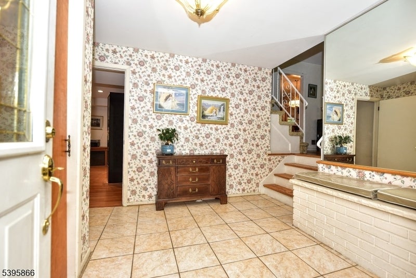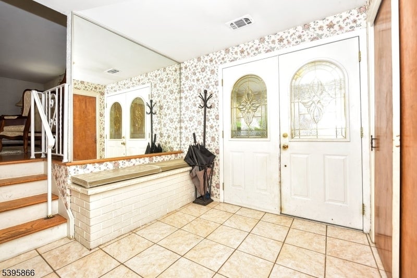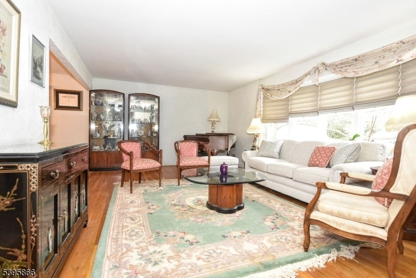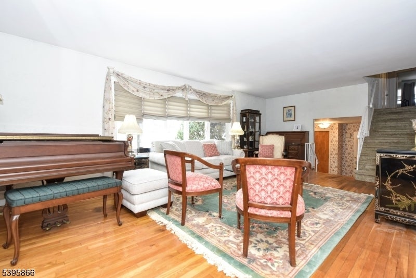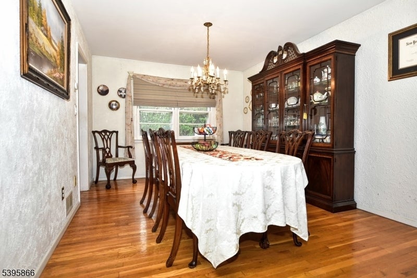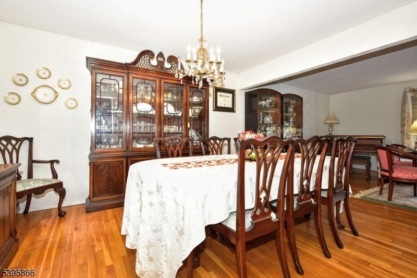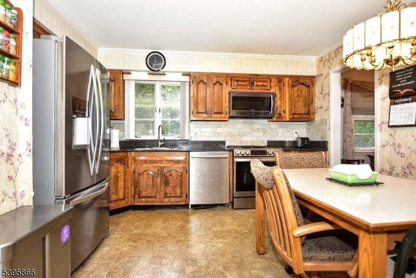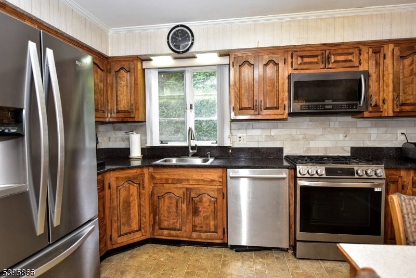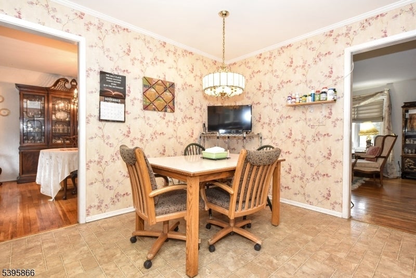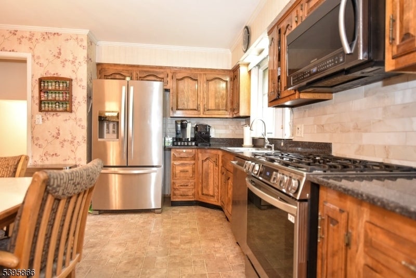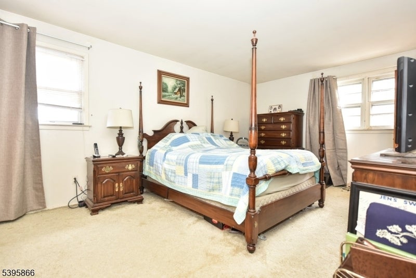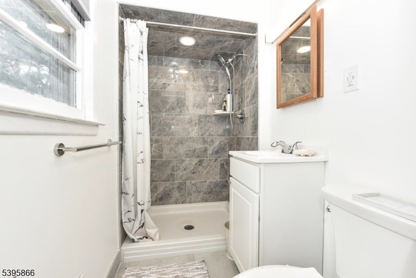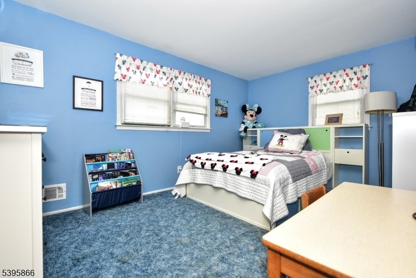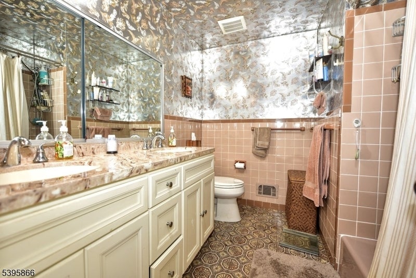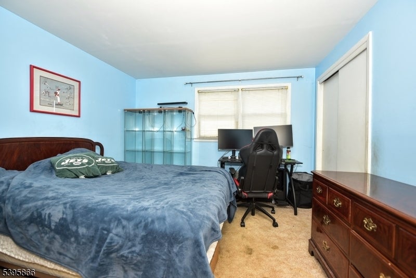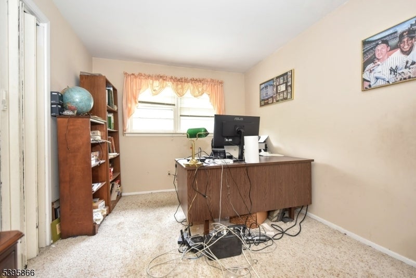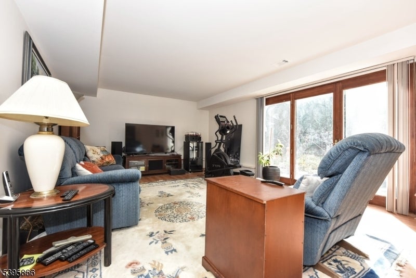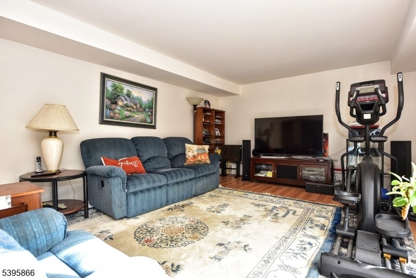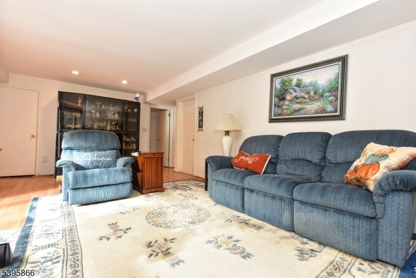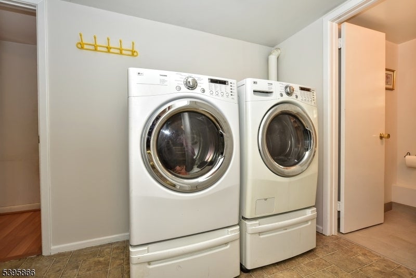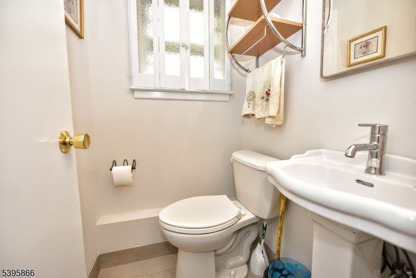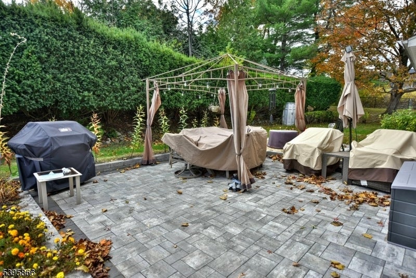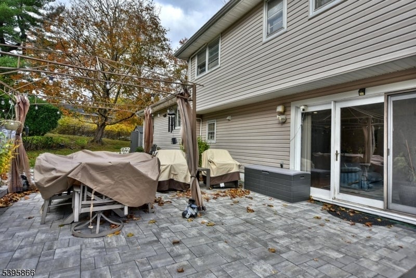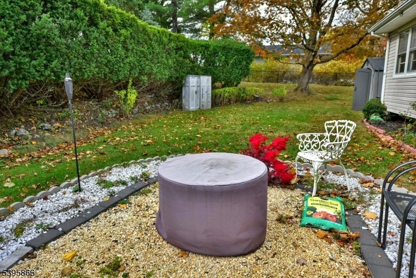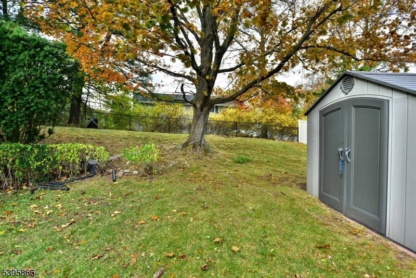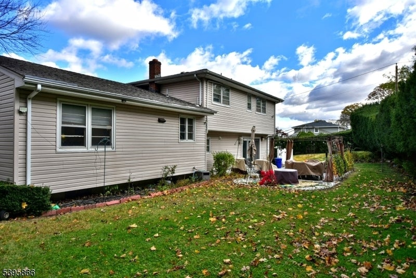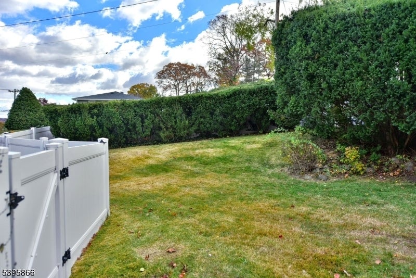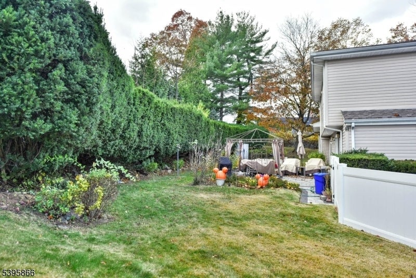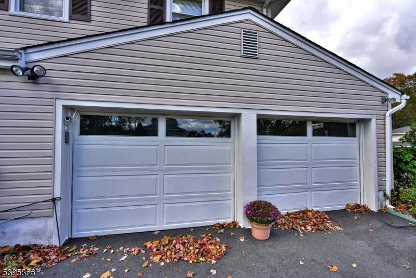$779,000 - 63 Eleron Pl, Wayne Twp.
- 4
- Bedrooms
- 3
- Baths
- 2,166
- SQ. Feet
- 0.41
- Acres
This lovely Sugar Maple split-level home sits proudly on a generous corner lot in the desirable Valley section of Wayne, offering 2,166 square feet of well-designed living space. Step inside to a welcoming entry foyer with a convenient coat closet. A few steps up lead to the bright living room with a large bay window, a formal dining area, and an eat-in kitchen-the perfect layout for everyday living and entertaining. Upstairs, you'll find four comfortable bedrooms and a full bathroom, including a primary suite complete with its own updated private bath. The lower level, located just off the foyer, features a spacious family or recreation room with glass doors that open to the backyard. This level also includes a half bath, laundry area, and access to the two-car garage. From here, you can reach the basement, which offers one finished room and an additional unfinished area ideal for storage. Outside, enjoy the paver patio and beautifully landscaped grounds featuring mature trees, a storage shed, and a fully fenced yard for added privacy. A convenient location for NYC commuters with the NYC bus just a few minutes away at the corner and the Mountain View Train Station nearby.
Essential Information
-
- MLS® #:
- 3996660
-
- Price:
- $779,000
-
- Bedrooms:
- 4
-
- Bathrooms:
- 3.00
-
- Full Baths:
- 2
-
- Half Baths:
- 1
-
- Square Footage:
- 2,166
-
- Acres:
- 0.41
-
- Year Built:
- 1962
-
- Type:
- Residential
-
- Sub-Type:
- Single Family
-
- Style:
- Split Level
-
- Status:
- Active
Community Information
-
- Address:
- 63 Eleron Pl
-
- Subdivision:
- Valley
-
- City:
- Wayne Twp.
-
- County:
- Passaic
-
- State:
- NJ
-
- Zip Code:
- 07470-3834
Amenities
-
- Utilities:
- Electric, Gas-Natural
-
- Parking Spaces:
- 5
-
- Parking:
- Additional Parking
-
- # of Garages:
- 2
-
- Garages:
- Attached Garage
Interior
-
- Interior:
- Blinds, Shades
-
- Appliances:
- Dishwasher, Dryer, Microwave Oven, Range/Oven-Gas, Refrigerator, Washer
-
- Heating:
- Gas-Natural
-
- Cooling:
- Central Air
Exterior
-
- Exterior:
- Vinyl Siding
-
- Exterior Features:
- Patio, Storage Shed
-
- Lot Description:
- Corner
-
- Roof:
- Asphalt Shingle
School Information
-
- Elementary:
- FALLON
-
- Middle:
- ANTHONY WA
-
- High:
- WAYNE VALL
Additional Information
-
- Date Listed:
- November 6th, 2025
-
- Days on Market:
- 2
Listing Details
- Listing Office:
- Terrie O'connor Realtors
