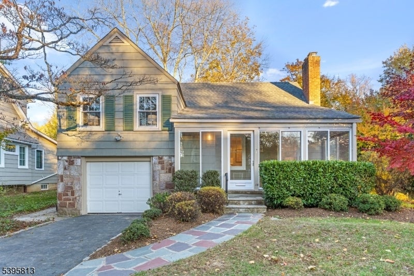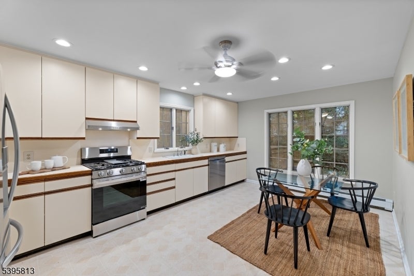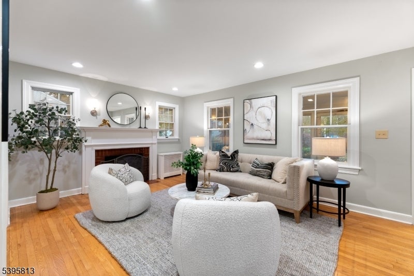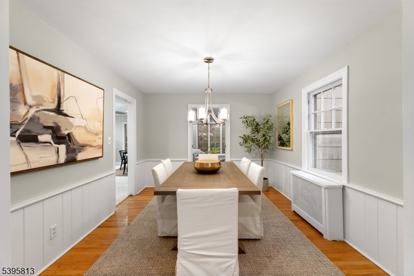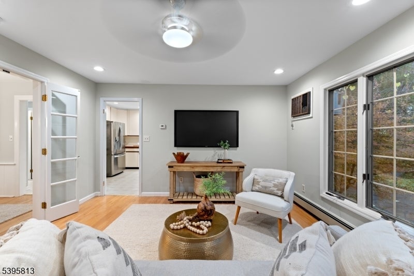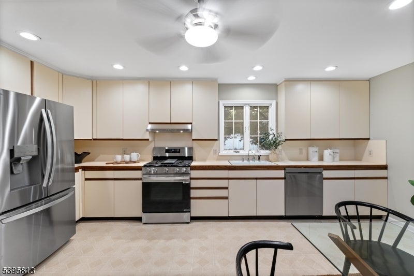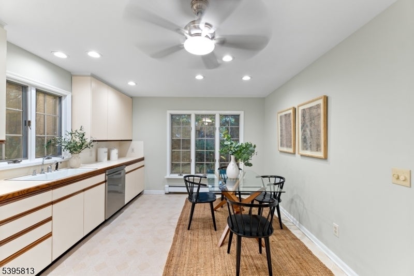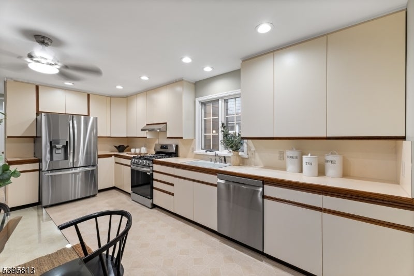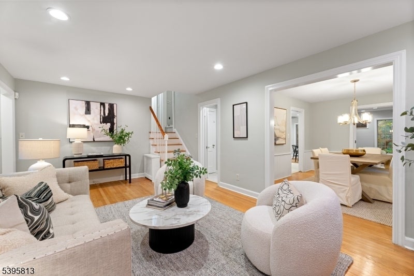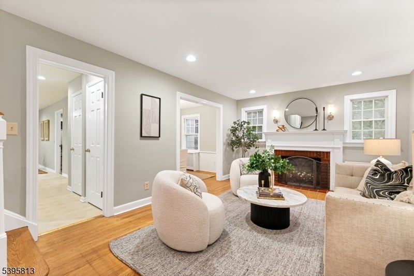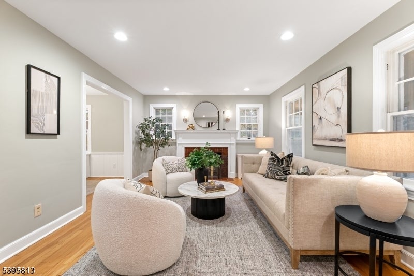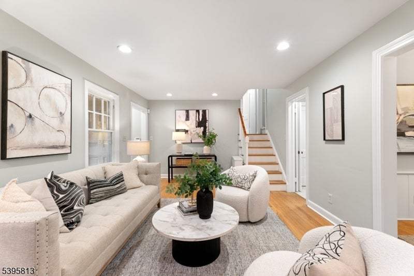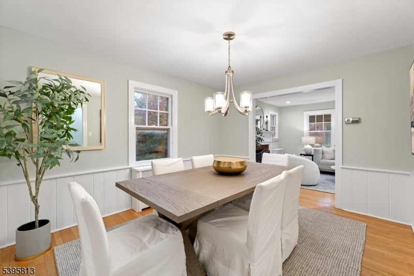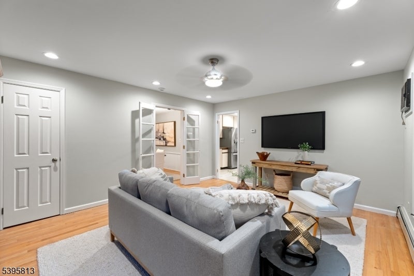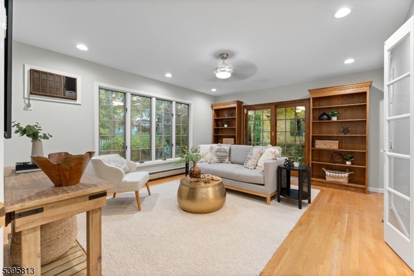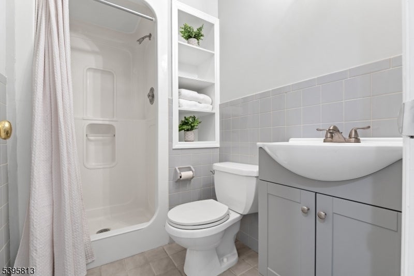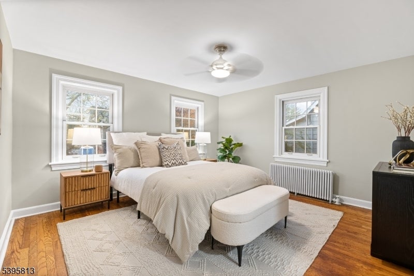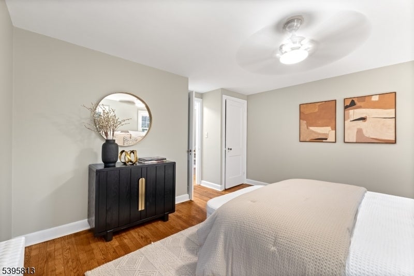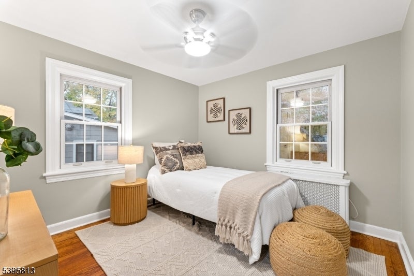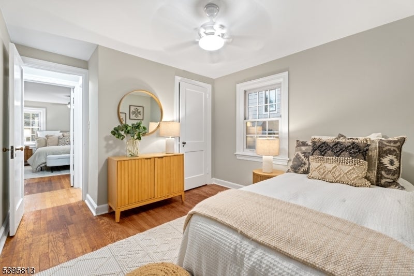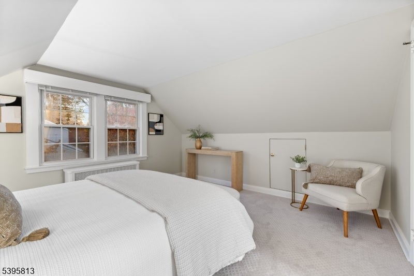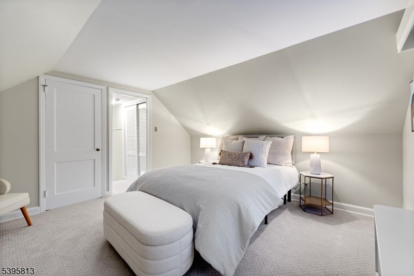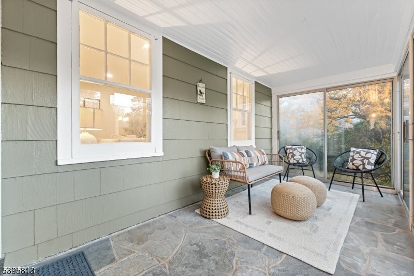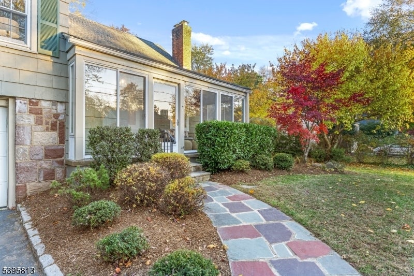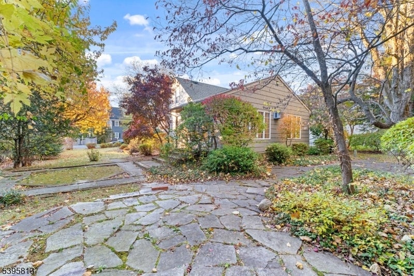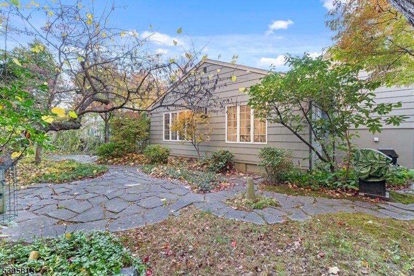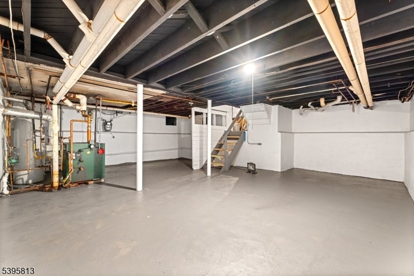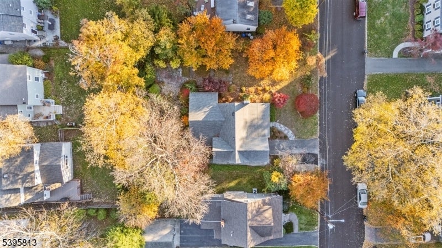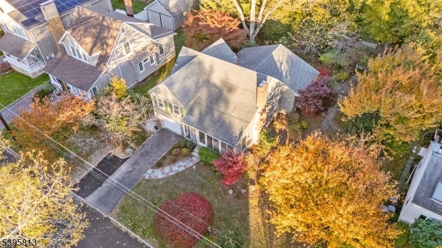$699,000 - 14 Mitchell Ave, Roseland Boro
- 3
- Bedrooms
- 2
- Baths
- N/A
- SQ. Feet
- 0.18
- Acres
Welcome to this charming split-level home that truly checks all the boxes for comfort, character, and convenience! From the moment you step inside, you'll be drawn to the inviting living room w/ its beautiful wood-burning fireplace, the perfect gathering spot for relaxing evenings. The formal DR flows seamlessly into the oversized EIK and lovely family room, creating an ideal layout for everyday living and entertaining. The kitchen features brand-new stainless appliances and plenty of space to cook and dine, while the family room is surrounded by windows and views of the beautiful yard & gardens, filling it with warmth. This level also offers great flexibility, with a full bath that makes one-floor living a nice option. The enclosed front porch, with its bluestone floor and walls of glass, provides a warm and welcoming entry and the perfect spot to enjoy your morning coffee or an evening sunset. Upstairs, you'll find three very comfortable bedrooms and an updated full bath. Off the main level the attached garage adds everyday convenience, while the large unfinished basement offers endless potential for whatever you envision - a home gym, rec room, or workshop. Located in a quiet, friendly neighborhood w/ quick access to major highways, NYC bus and train, and highly rated schools, this home blends charm, functionality, commuter convenience, and a fantastic location! It's ready to welcome you home!
Essential Information
-
- MLS® #:
- 3996631
-
- Price:
- $699,000
-
- Bedrooms:
- 3
-
- Bathrooms:
- 2.00
-
- Full Baths:
- 2
-
- Acres:
- 0.18
-
- Year Built:
- 1938
-
- Type:
- Residential
-
- Sub-Type:
- Single Family
-
- Style:
- Custom Home, Split Level
-
- Status:
- Active
Community Information
-
- Address:
- 14 Mitchell Ave
-
- Subdivision:
- Roseland Center
-
- City:
- Roseland Boro
-
- County:
- Essex
-
- State:
- NJ
-
- Zip Code:
- 07068-1306
Amenities
-
- Utilities:
- Electric
-
- Parking Spaces:
- 3
-
- Parking:
- 1 Car Width, 2 Car Width, Blacktop
-
- # of Garages:
- 1
-
- Garages:
- Built-In Garage, Oversize Garage
Interior
-
- Interior:
- Carbon Monoxide Detector, Smoke Detector
-
- Appliances:
- Carbon Monoxide Detector, Dishwasher, Dryer, Kitchen Exhaust Fan, Range/Oven-Gas, Refrigerator, Washer
-
- Heating:
- Gas-Natural
-
- Cooling:
- Wall A/C Unit(s)
-
- Fireplace:
- Yes
-
- # of Fireplaces:
- 1
-
- Fireplaces:
- Living Room, Wood Burning
Exterior
-
- Exterior Features:
- Patio, Thermal Windows/Doors, Enclosed Porch(es)
-
- Lot Description:
- Level Lot
-
- Roof:
- Asphalt Shingle
School Information
-
- Elementary:
- NOECKER
-
- Middle:
- W ESSEX
-
- High:
- W ESSEX
Additional Information
-
- Date Listed:
- November 6th, 2025
-
- Days on Market:
- 2
-
- Zoning:
- Residential
Listing Details
- Listing Office:
- Keller Williams Suburban Realty
