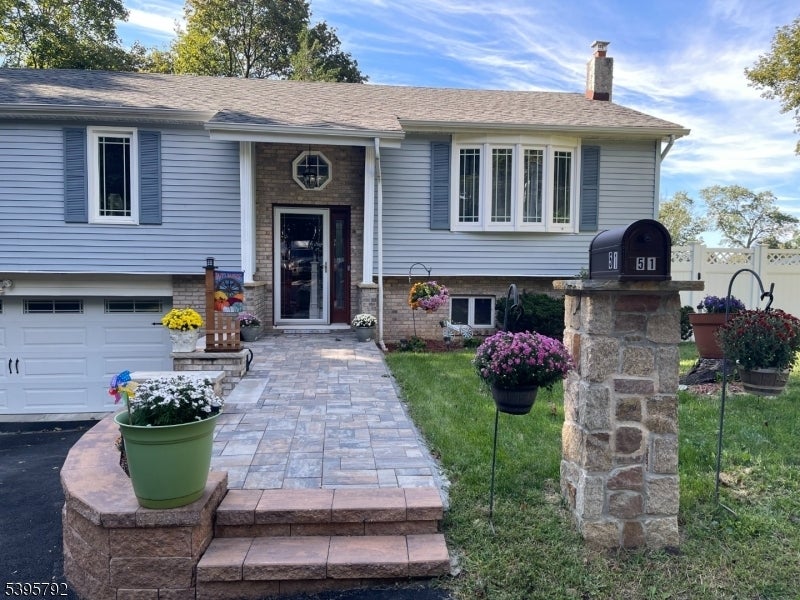$550,000 - 51 Summit Ave, Mount Arlington Boro
- 3
- Bedrooms
- 2
- Baths
- N/A
- SQ. Feet
- 0.17
- Acres
Welcome home, step inside this beautifully updated bi-level home, where every detail has been thoughtfully designed to say "welcome home. From the moment you enter, you'll feel the warmth and pride of ownership that make this home special. The open-concept kitchen is a dream for the cooking enthusiast, featuring custom wood cabinetry, granite countertops, a beautiful backsplash, and a spacious center island perfect for gathering and entertaining. From the dining area, sliding glass doors invite you onto an oversized, two-tiered deck overlooking a beautiful backyard with serene winter lake views. Whether you're hosting a summer barbecue or enjoying quiet moments by the firepit, this space is perfect for relaxation and connection. Two updated full baths, newer Bosch central air, a generator hook-up, and a garage equipped for electric vehicle charging are conveniences that make daily living effortless. The primary suite features a custom closet that will impress any fashion lover. The finished lower level provides the ultimate flexible space ideal for Sunday Game Day, a home office, or a comfortable guest room. The backyard is an entertainer's paradise, offering plenty of room for gatherings, laughter, and lasting memories. Just steps away, you'll find basketball courts and a ballfield perfect for active days and neighborhood fun. Located close to shopping, restaurants, NYC transportation, and Hopatcong State Park. Once you step inside, you'll know you've found the one.
Essential Information
-
- MLS® #:
- 3996542
-
- Price:
- $550,000
-
- Bedrooms:
- 3
-
- Bathrooms:
- 2.00
-
- Full Baths:
- 2
-
- Acres:
- 0.17
-
- Year Built:
- 1988
-
- Type:
- Residential
-
- Sub-Type:
- Single Family
-
- Style:
- Bi-Level
-
- Status:
- Coming Soon
Community Information
-
- Address:
- 51 Summit Ave
-
- City:
- Mount Arlington Boro
-
- County:
- Morris
-
- State:
- NJ
-
- Zip Code:
- 07856-1123
Amenities
-
- Utilities:
- Electric
-
- Parking Spaces:
- 5
-
- Parking:
- 2 Car Width, Blacktop
-
- # of Garages:
- 2
-
- Garages:
- Attached Garage, Garage Door Opener, Oversize Garage
Interior
-
- Interior:
- Carbon Monoxide Detector, Smoke Detector
-
- Appliances:
- Carbon Monoxide Detector, Dishwasher, Microwave Oven, Wall Oven(s) - Electric
-
- Heating:
- Oil Tank Above Ground - Outside
-
- Cooling:
- Central Air, Heatpump
-
- Fireplace:
- Yes
-
- # of Fireplaces:
- 1
-
- Fireplaces:
- Family Room, Wood Stove-Freestanding
Exterior
-
- Exterior:
- Brick, Vinyl Siding
-
- Exterior Features:
- Deck, Patio, Privacy Fence, Storage Shed, Thermal Windows/Doors
-
- Lot Description:
- Level Lot, Wooded Lot, Lake/Water View
-
- Roof:
- Asphalt Shingle
School Information
-
- Middle:
- Roxbury
-
- High:
- Roxbury
Additional Information
-
- Date Listed:
- November 6th, 2025
-
- Days on Market:
- 1
-
- Zoning:
- RES
Listing Details
- Listing Office:
- Coldwell Banker Realty
