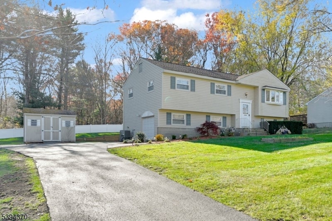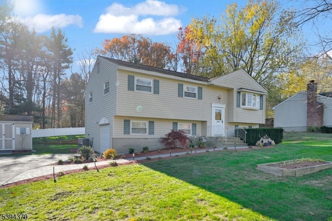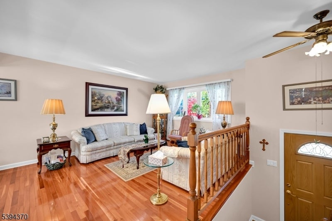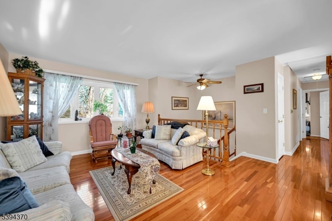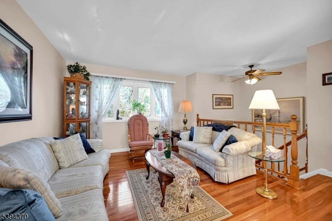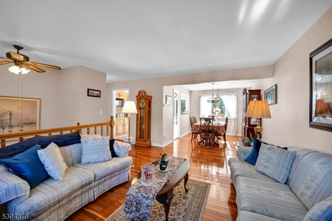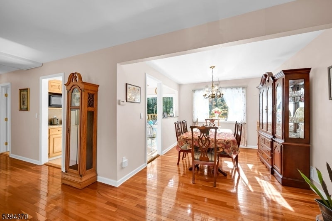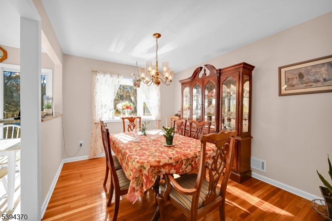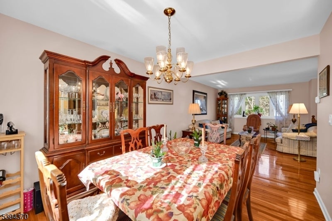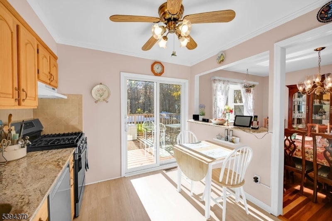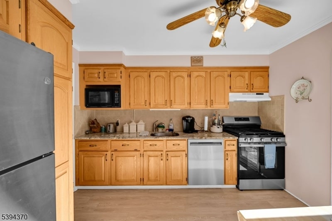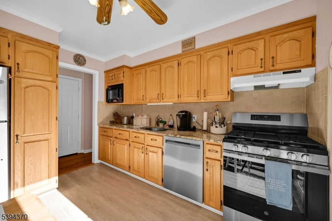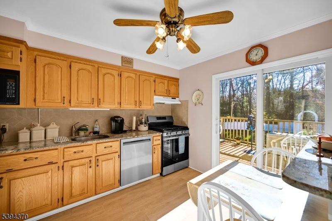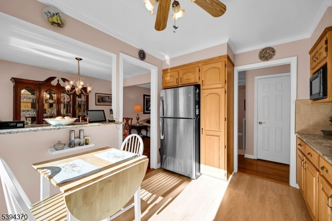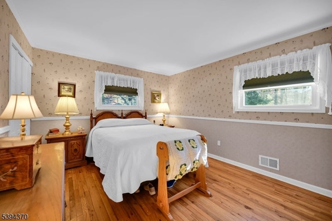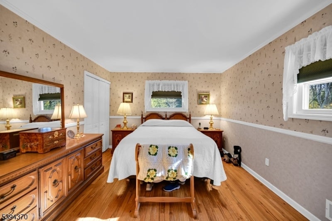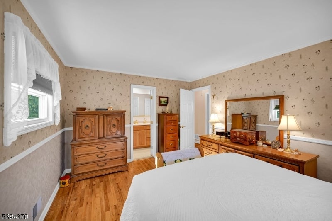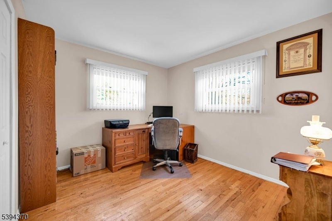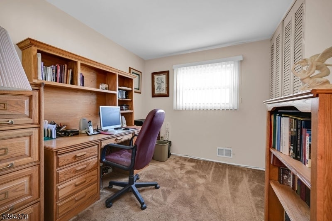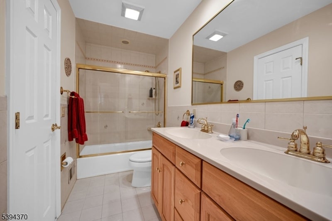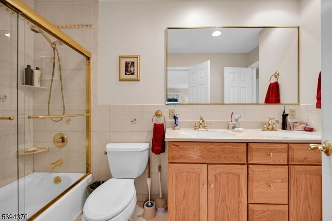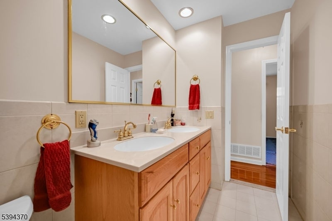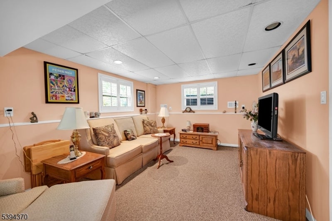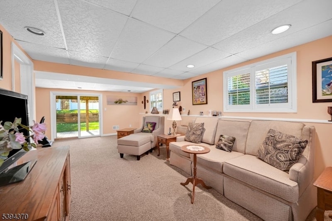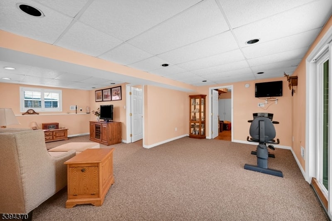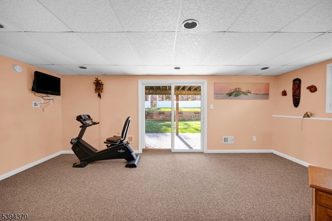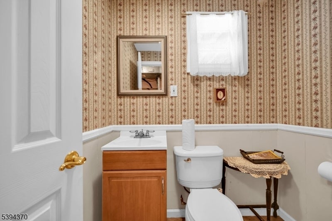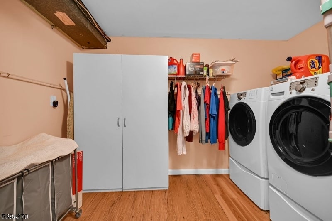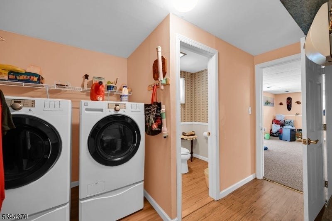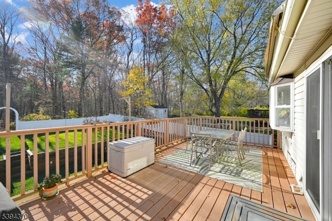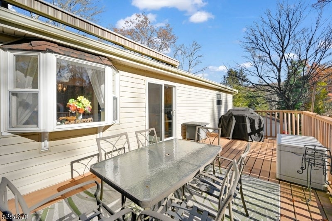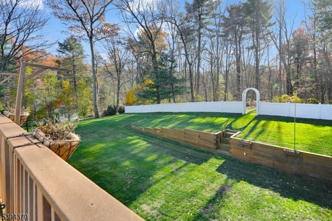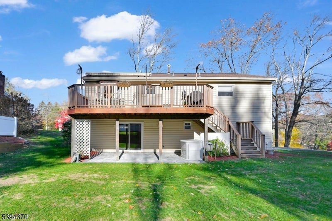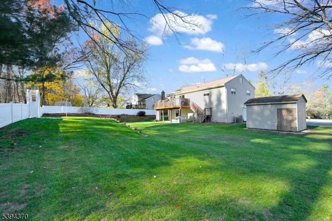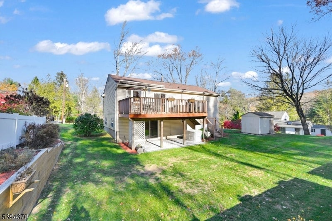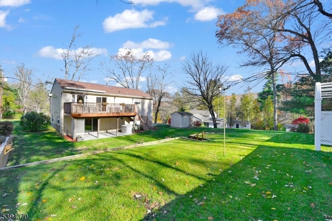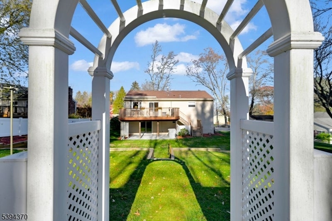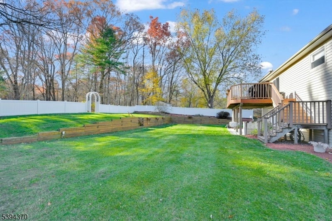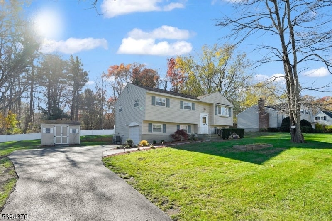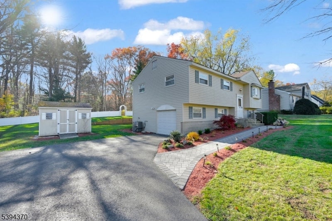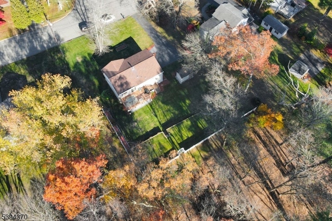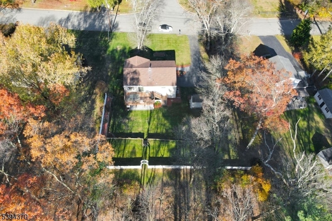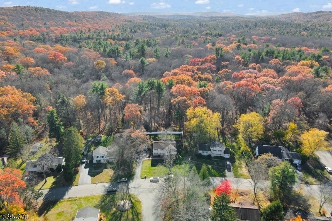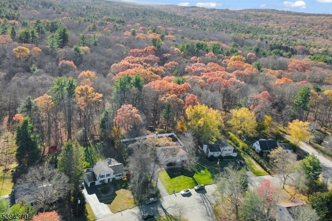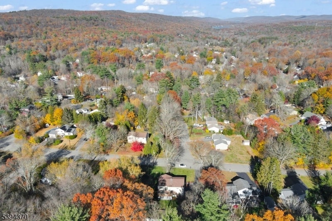$599,000 - 42 Sussex Dr, West Milford Twp.
- 3
- Bedrooms
- 2
- Baths
- N/A
- SQ. Feet
- 0.38
- Acres
Welcome To This Gorgeous Bi-Level Home In The Desirable Crescent Park Section in West Milford. Featuring 3 Bedrooms And 1.5 Baths, This Beautifully Maintained Property Sits On A Manicured, Tiered Lot With Lush Landscaping And Recent Exterior Updates, Including A New Walkway And Patio. Inside, You'll Find Cherry Engineered Hardwood Flooring In The Living Room, Dining Room, And Hallway, Creating A Warm And Inviting Atmosphere. The Kitchen Shines With Marble Countertops, New Cork-Backed Flooring, And Brand-New GE And KitchenAid Appliances Installed In October 2025. The Main Bath Offers Dual Access From The Hall And Primary Bedroom, While The Partially Floored Attic With A Whole-House Fan Adds Convenience And Storage. The Lower Level Includes A Spacious L-Shaped Recreation Room, A Shared Laundry And Utility Area With A Half Bath, And Sliders Leading To The Lower Patio Beneath The Deck. Enjoy Outdoor Living On The Upper Deck With A Retractable SunSetter Shade And Stairs To The Beautifully Tiered Backyard, Perfect For Relaxing Or Entertaining. Major System Updates Include A Hot Water Heater (2024), A Furnace With An Aprilaire Whole House Humidifier (2019/2020) And A New Roof (2015). Additional Features Include Central Air And A Built-In One-Car Garage With Ample Storage Space. Ideally Located Just Minutes To Schools, Town Center, Shopping, And Major Highways, This Home Combines Comfort, Quality, And Convenience, Ready For You To Move Right In And Enjoy. Schedule Your Showing Today!
Essential Information
-
- MLS® #:
- 3996423
-
- Price:
- $599,000
-
- Bedrooms:
- 3
-
- Bathrooms:
- 2.00
-
- Full Baths:
- 1
-
- Half Baths:
- 1
-
- Acres:
- 0.38
-
- Year Built:
- 1968
-
- Type:
- Residential
-
- Sub-Type:
- Single Family
-
- Style:
- Bi-Level
-
- Status:
- Active
Community Information
-
- Address:
- 42 Sussex Dr
-
- Subdivision:
- Crescent Park
-
- City:
- West Milford Twp.
-
- County:
- Passaic
-
- State:
- NJ
-
- Zip Code:
- 07480-1154
Amenities
-
- Utilities:
- Electric, Gas-Natural
-
- Parking:
- 1 Car Width, Blacktop, Off-Street Parking
-
- # of Garages:
- 1
-
- Garages:
- Built-In Garage
Interior
-
- Interior:
- Carbon Monoxide Detector, Smoke Detector
-
- Appliances:
- Carbon Monoxide Detector, Dishwasher, Dryer, Microwave Oven, Range/Oven-Gas, Refrigerator, Washer
-
- Heating:
- Gas-Natural
-
- Cooling:
- 1 Unit, Central Air
Exterior
-
- Exterior:
- Vinyl Siding
-
- Exterior Features:
- Deck, Patio, Storage Shed, Thermal Windows/Doors
-
- Lot Description:
- Open Lot
-
- Roof:
- Asphalt Shingle
School Information
-
- Elementary:
- PARADISE K
-
- Middle:
- WESTBROOK
-
- High:
- W MILFORD
Additional Information
-
- Date Listed:
- November 5th, 2025
-
- Days on Market:
- 3
Listing Details
- Listing Office:
- Werner Realty
