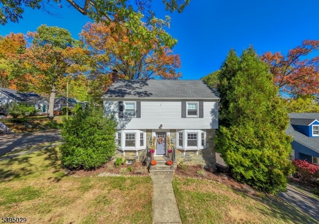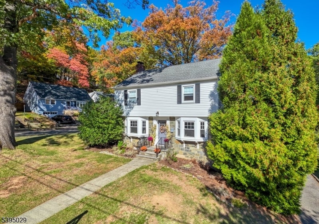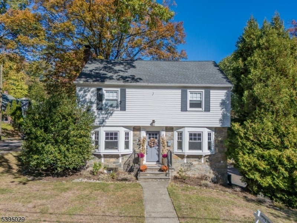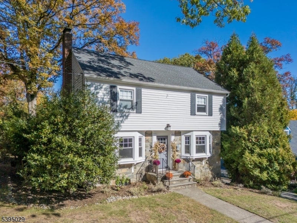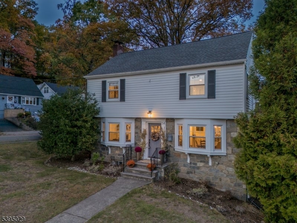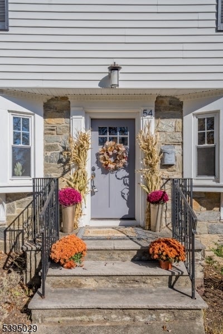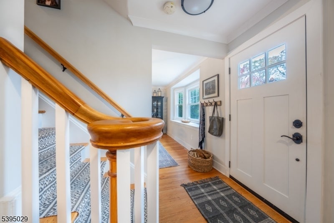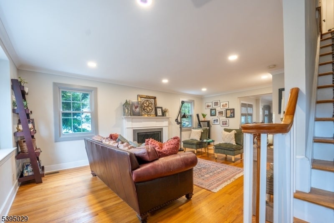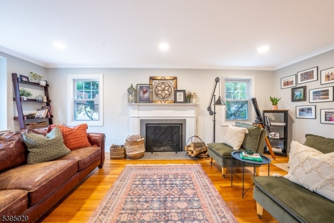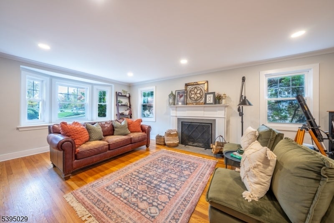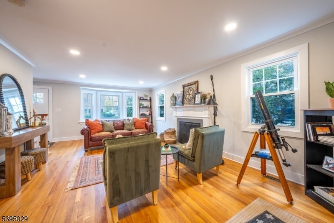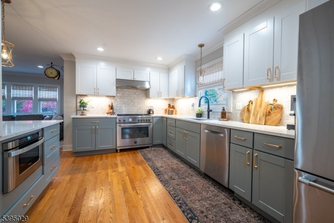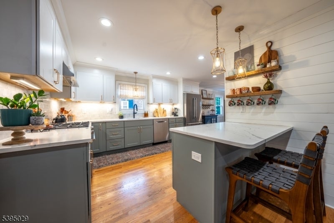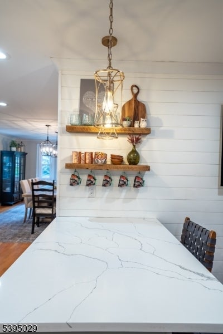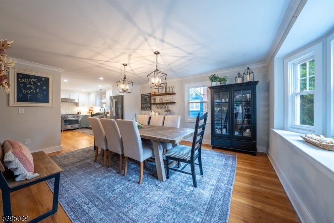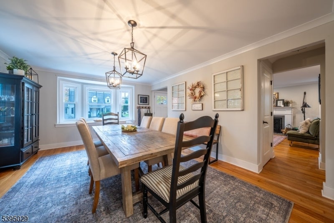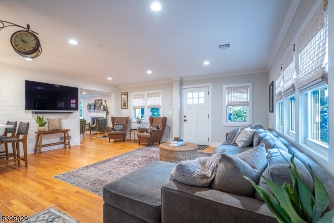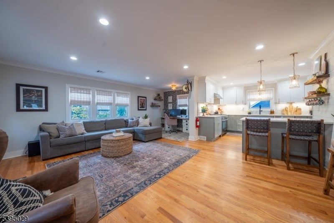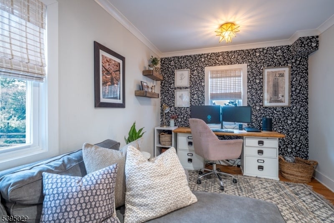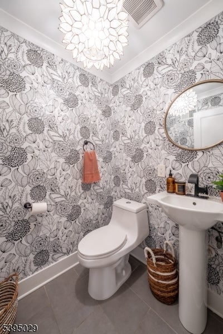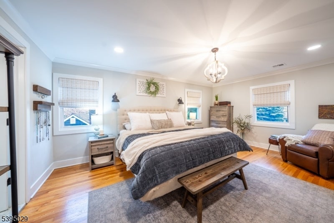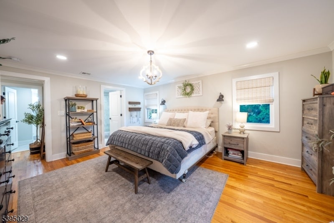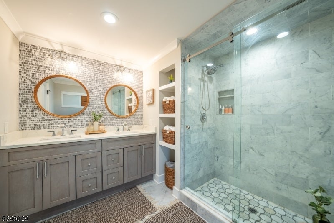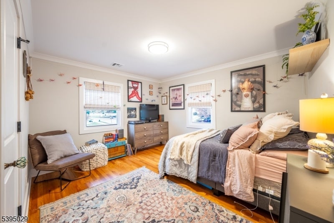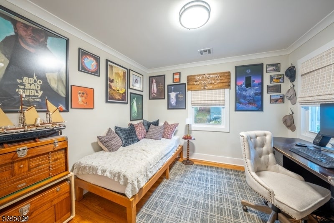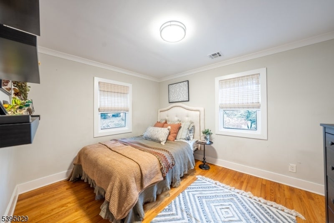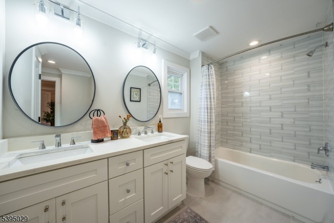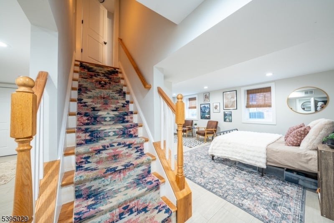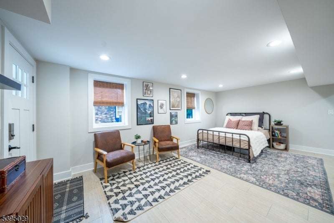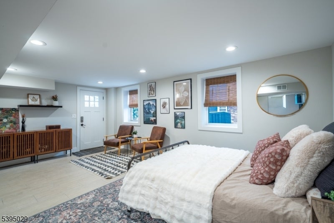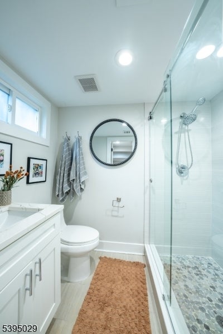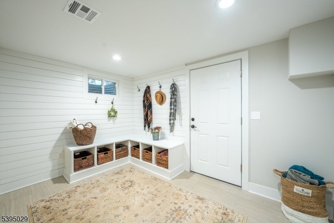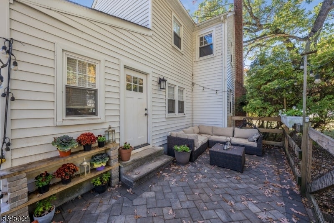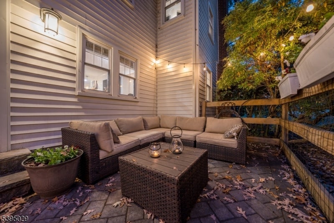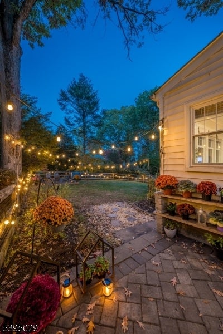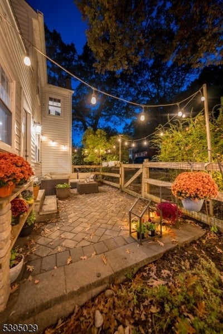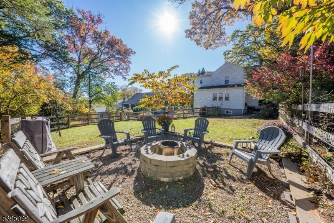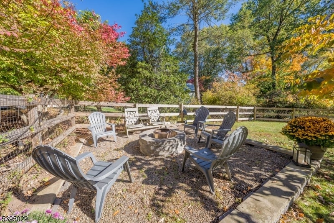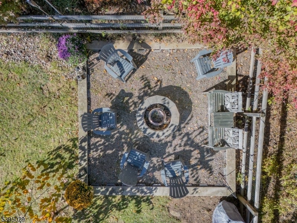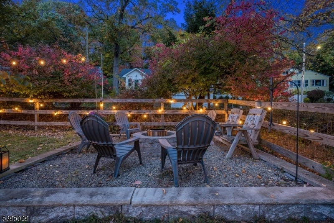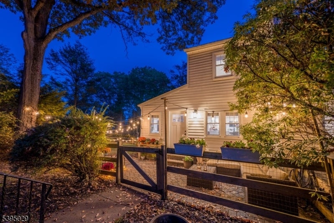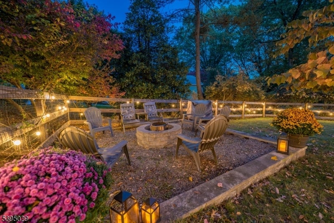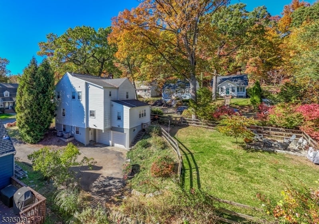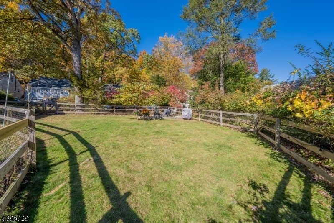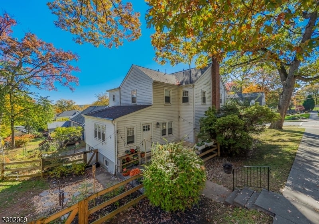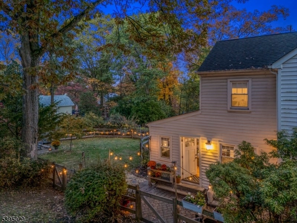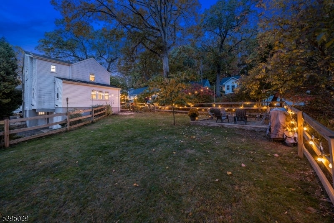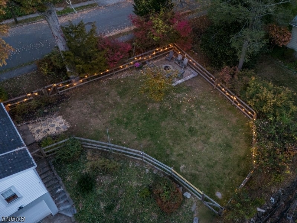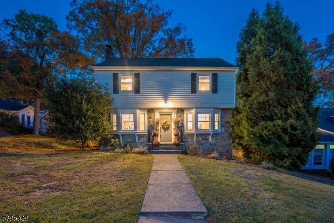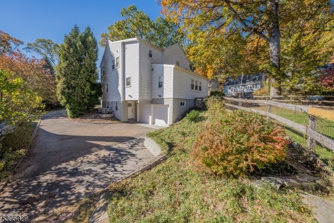$929,000 - 54 Howard St, Verona Twp.
- 4
- Bedrooms
- 4
- Baths
- N/A
- SQ. Feet
- 0.22
- Acres
BEAUTIFULLY UPDATED 4 BED/3.1 BATH CHARMER CENTRALLY LOCATED IN VERONA! Welcome to your new home at 54 Howard St, a gorgeous blend of character & modern comfort lovingly renovated to provide effortless living. Sun-filled bay windows greet you from a stone & clapboard-sided exterior perched on a rise overlooking Verona Park, a few blocks away, & Montclair Golf Club in the distance. Gleaming hardwood floors & crown molding flow throughout the house, adorned by modern light fixtures, shiplap & trending wallpaper accents. The inviting Kitchen opens from the Dining Room beckoning hours of meal prep & enjoyment with two-toned wood cabinetry, quartz countertops, Zelige style backsplash, a peninsula & SS appliances including 5-burner Bertazzoni gas range. Open wood shelving plus full Pantry closet make room for all your d cor & sundries. Step into the bright Family Room with office nook & views of the fenced-in level backyard complete with a built-in firepit & flagstone patio. Living Room boasts a cozy wood-burning fireplace & bay window. Upstairs has plenty of room for rest with 4 Bedrooms, each with windows on two sides, the Primary haven with walk-in closet & marble-clad ensuite including 2-sink vanity, & full Hall Bath also with 2-sink vanity & tub. Walk-out Lower Level fully finished with full Bath, Laundry/Mudroom with access to 2-car attached garage & ample storage. 2-zone HVAC & newer roof. NJT bus to NYC at end of street & just a few blocks from Verona shops & restaurants!
Essential Information
-
- MLS® #:
- 3996369
-
- Price:
- $929,000
-
- Bedrooms:
- 4
-
- Bathrooms:
- 4.00
-
- Full Baths:
- 3
-
- Half Baths:
- 1
-
- Acres:
- 0.22
-
- Year Built:
- 1930
-
- Type:
- Residential
-
- Sub-Type:
- Single Family
-
- Style:
- Colonial
-
- Status:
- Active
Community Information
-
- Address:
- 54 Howard St
-
- Subdivision:
- Forest Avenue
-
- City:
- Verona Twp.
-
- County:
- Essex
-
- State:
- NJ
-
- Zip Code:
- 07044-1212
Amenities
-
- Utilities:
- Electric, Gas-Natural
-
- Parking:
- Additional Parking
-
- # of Garages:
- 2
-
- Garages:
- Attached Garage, Built-In Garage
Interior
-
- Interior:
- Carbon Monoxide Detector
-
- Appliances:
- Dishwasher, Disposal, Dryer, Microwave Oven, Range/Oven-Gas, Refrigerator, Washer
-
- Heating:
- Gas-Natural
-
- Cooling:
- Central Air, Multi-Zone Cooling
-
- Fireplace:
- Yes
-
- # of Fireplaces:
- 1
-
- Fireplaces:
- Living Room
Exterior
-
- Exterior:
- Stone, Vinyl Siding
-
- Exterior Features:
- Patio, Wood Fence
-
- Lot Description:
- Corner
-
- Roof:
- Asphalt Shingle
School Information
-
- Elementary:
- FOREST AVE
-
- Middle:
- WHITEHORNE
-
- High:
- VERONA
Additional Information
-
- Date Listed:
- November 5th, 2025
-
- Days on Market:
- 3
Listing Details
- Listing Office:
- Keller Williams Realty
