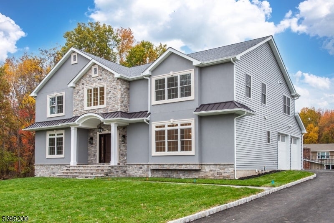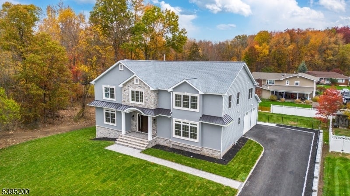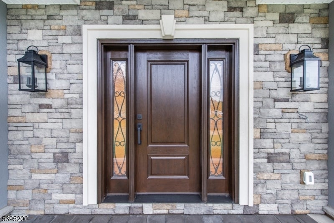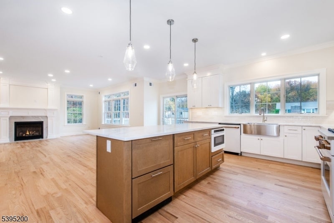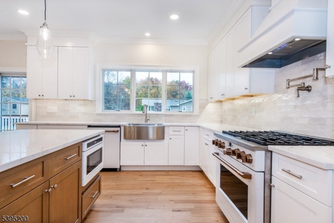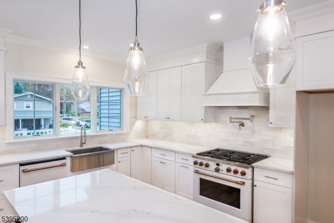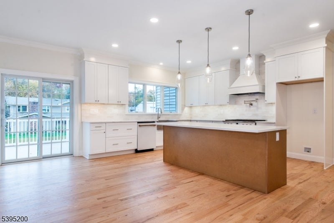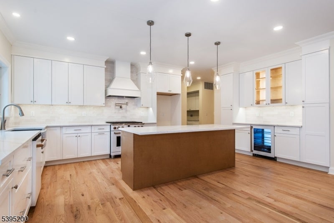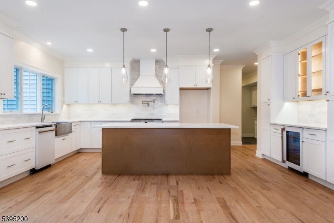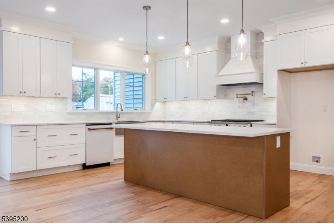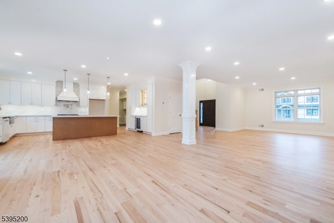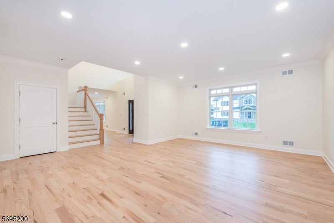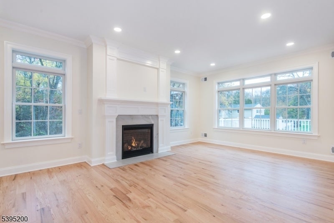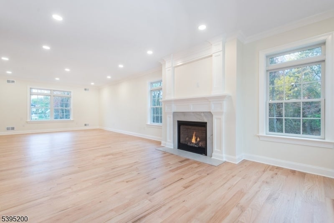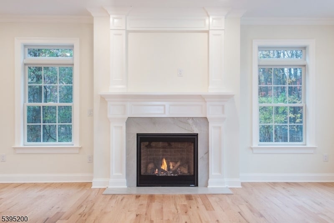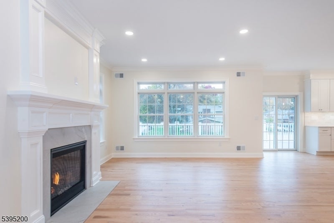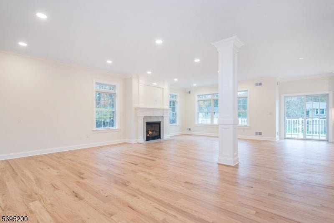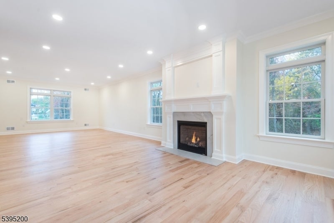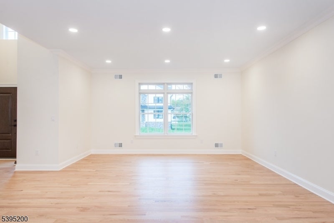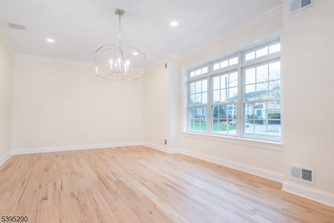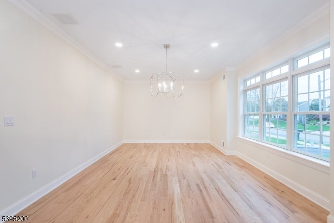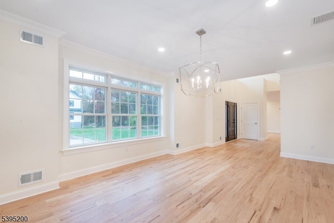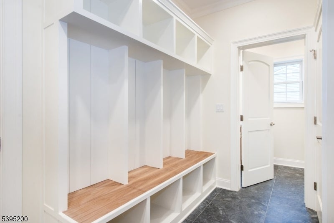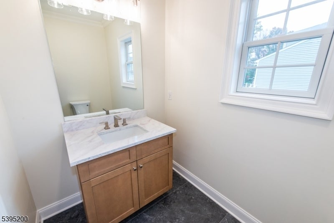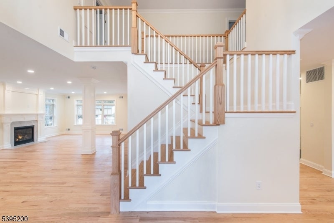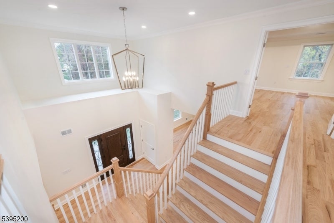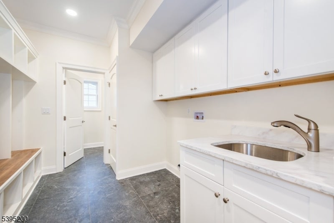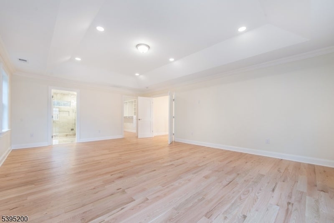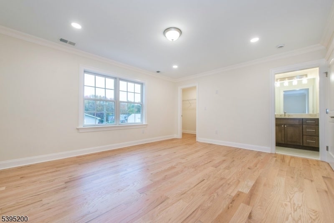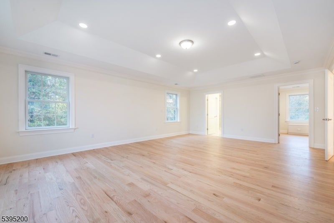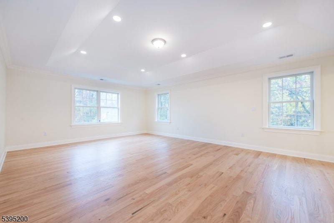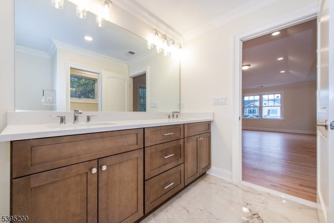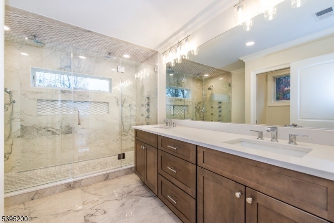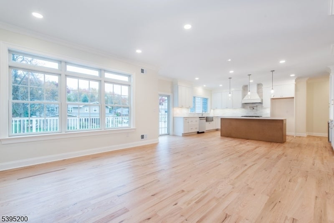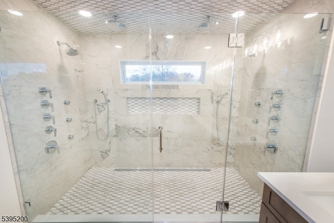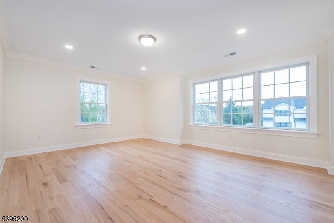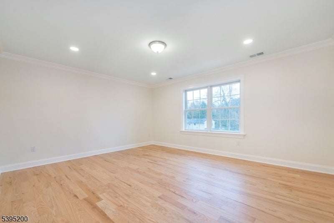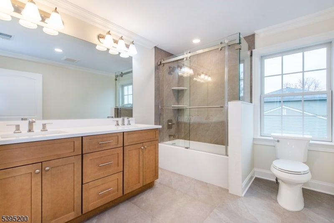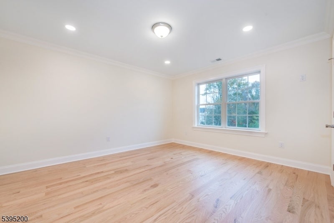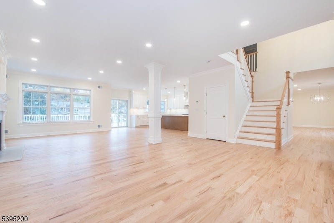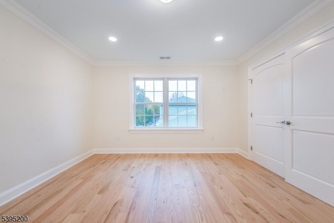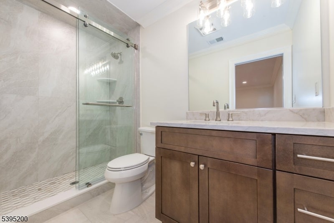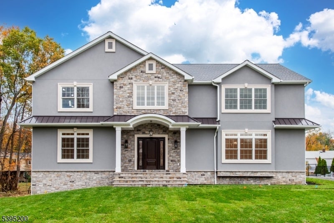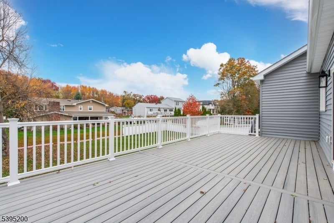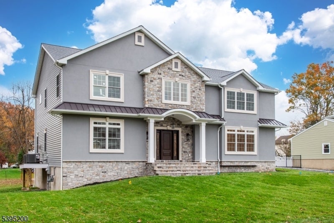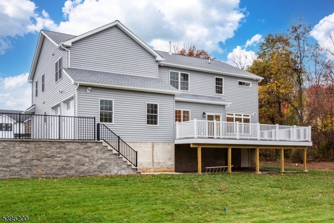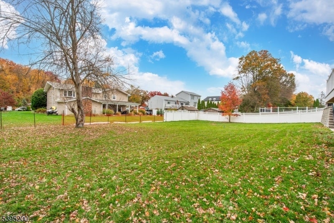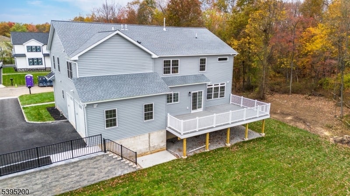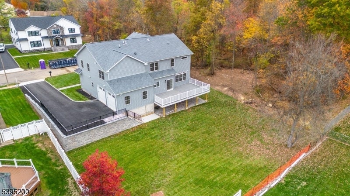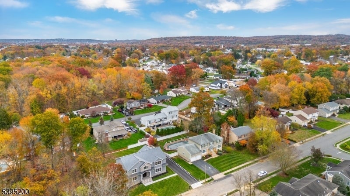$1,495,000 - 20 West Dr, Fairfield Twp.
- 4
- Bedrooms
- 4
- Baths
- N/A
- SQ. Feet
- 0.34
- Acres
Introducing this brand new 4 bedroom, 3.5 bath center hall colonial. A true showstopper located on a quiet cul-de-sac in one of Fairfield's most sought-after neighborhoods. From its impressive stucco and stone exterior, extended driveway, and 2-car attached garage to its state-of-the-art GE Cafe kitchen and open floor plan, this home checks every box. Enjoy a stunning family/living room combo with a gas fireplace, tons of natural light and a spacious dining room perfect for entertaining. Convenient mud room, laundry room and half bath sit just off the garage entrance, providing easy everyday access and smart organization for busy lifestyles. Below first floor offers a spacious unfinished basement with much potential. Upstairs features a luxurious master suite with tray ceilings, an unbelievable walk-in closet with built-ins, and a spa-like master bath that takes your breath away with its amazing shower features. Each bedroom offers generous space and walk-in closets with a second en-suite for added comfort. Step outside to a composite upper deck overlooking a large, beautiful yard. A perfect location for relaxing or hosting gatherings. Every detail has been thoughtfully designed, mixing luxury with functionality. A new built, perfect for a new chapter. All this, just minutes from shopping, restaurants, the town recreation center and major transportation.
Essential Information
-
- MLS® #:
- 3996302
-
- Price:
- $1,495,000
-
- Bedrooms:
- 4
-
- Bathrooms:
- 4.00
-
- Full Baths:
- 3
-
- Half Baths:
- 1
-
- Acres:
- 0.34
-
- Year Built:
- 2025
-
- Type:
- Residential
-
- Sub-Type:
- Single Family
-
- Style:
- Colonial
-
- Status:
- Active
Community Information
-
- Address:
- 20 West Dr
-
- City:
- Fairfield Twp.
-
- County:
- Essex
-
- State:
- NJ
-
- Zip Code:
- 07004-1425
Amenities
-
- Utilities:
- All Underground, Electric, Gas-Natural
-
- Parking Spaces:
- 6
-
- Parking:
- 1 Car Width, Blacktop
-
- # of Garages:
- 2
-
- Garages:
- Attached Garage
Interior
-
- Interior:
- Carbon Monoxide Detector, Fire Extinguisher, Smoke Detector, Walk-In Closet
-
- Appliances:
- Carbon Monoxide Detector, Dishwasher, Kitchen Exhaust Fan, Range/Oven-Gas, Refrigerator, Wall Oven(s) - Electric
-
- Heating:
- Gas-Natural
-
- Cooling:
- 2 Units, Central Air
-
- Fireplace:
- Yes
-
- # of Fireplaces:
- 1
-
- Fireplaces:
- Family Room, Gas Fireplace
Exterior
-
- Exterior:
- Stucco, Vinyl Siding
-
- Exterior Features:
- Deck, Curbs
-
- Roof:
- Composition Shingle
School Information
-
- Elementary:
- STEVENSON
-
- Middle:
- W ESSEX
-
- High:
- W ESSEX
Additional Information
-
- Date Listed:
- November 5th, 2025
-
- Days on Market:
- 48
Listing Details
- Listing Office:
- Lattimer Realty
