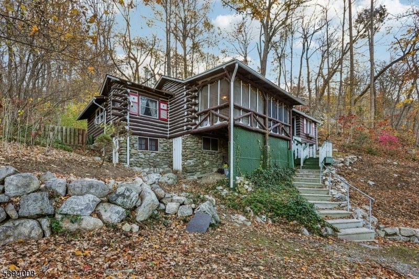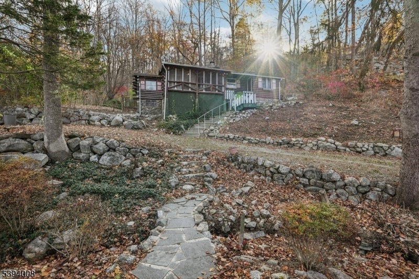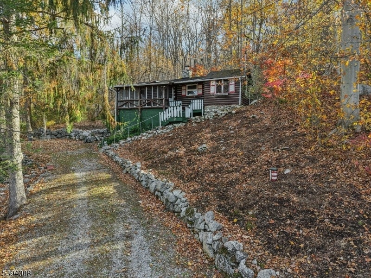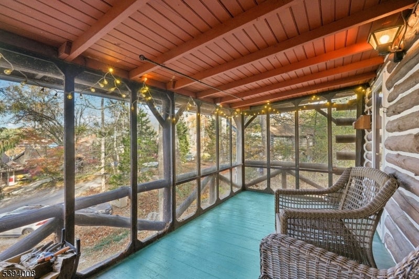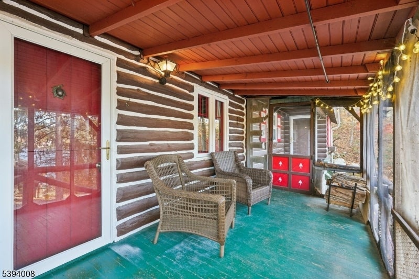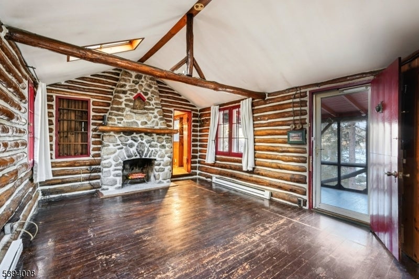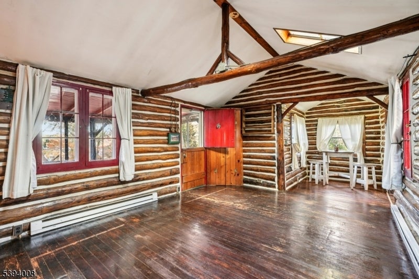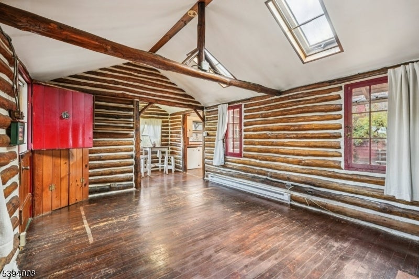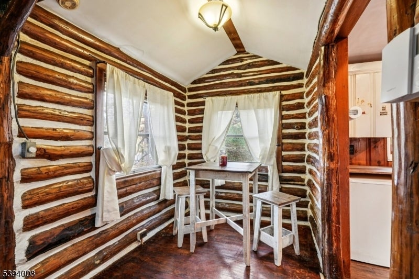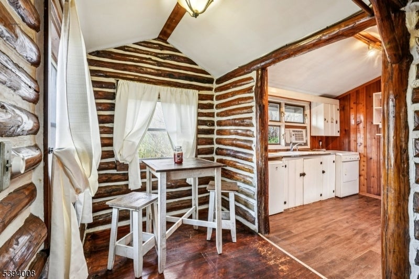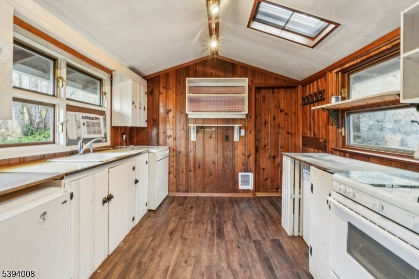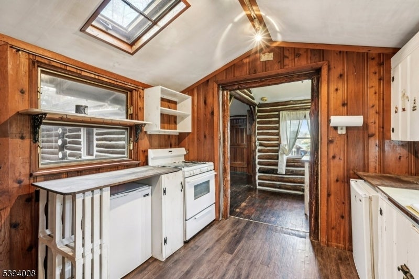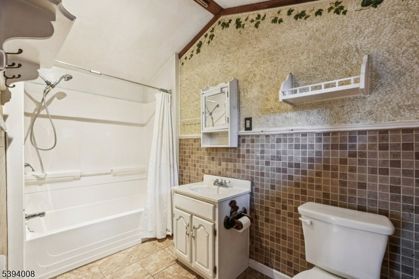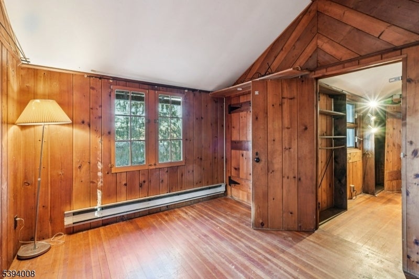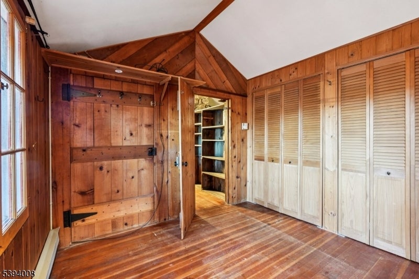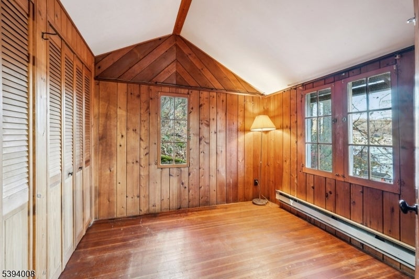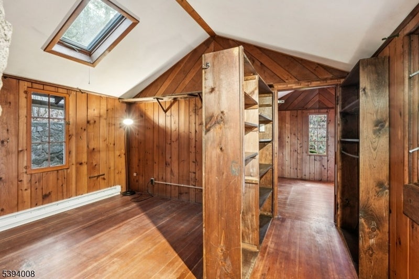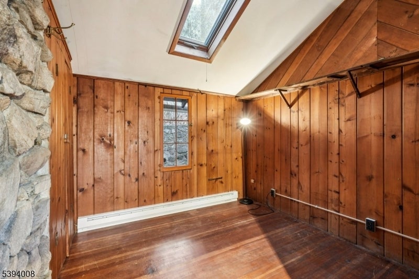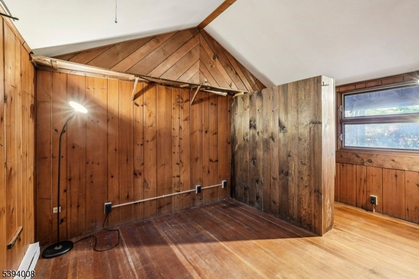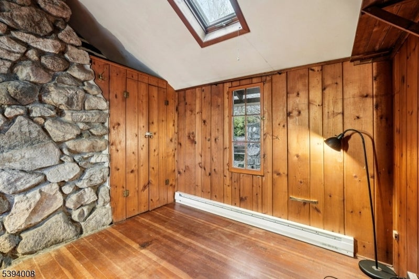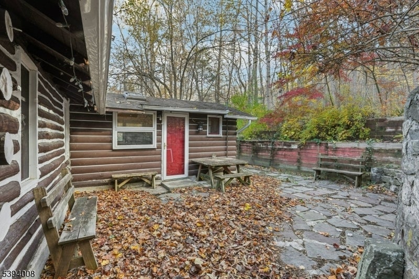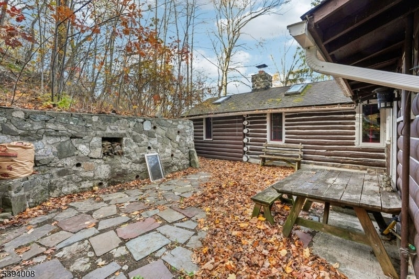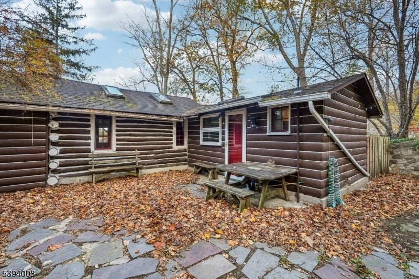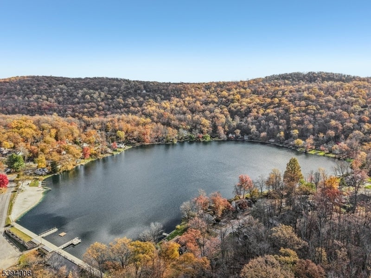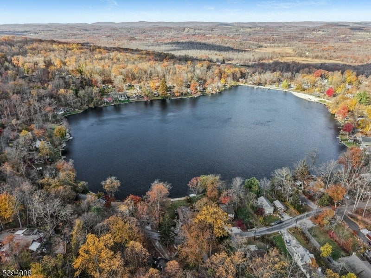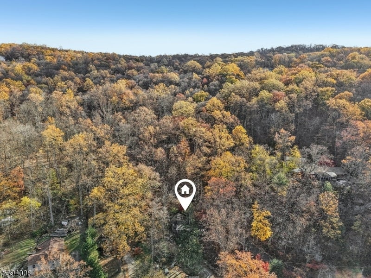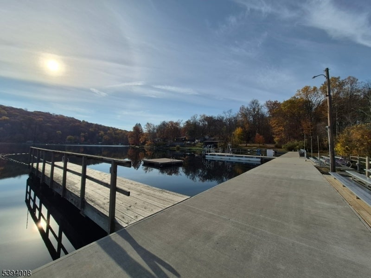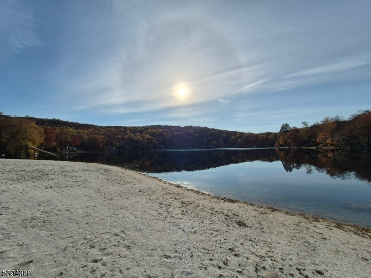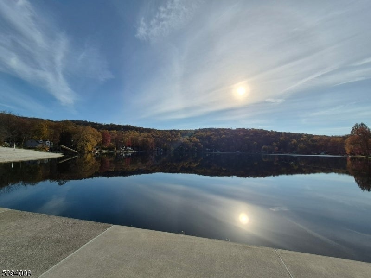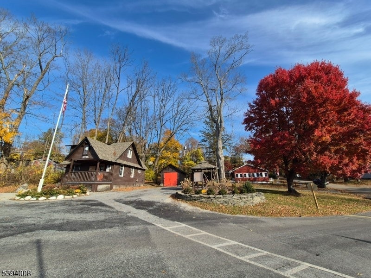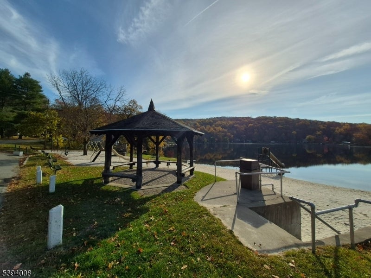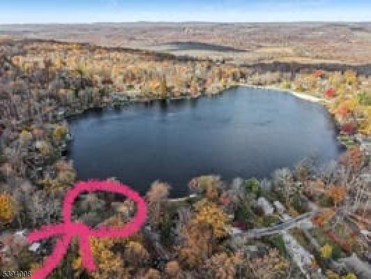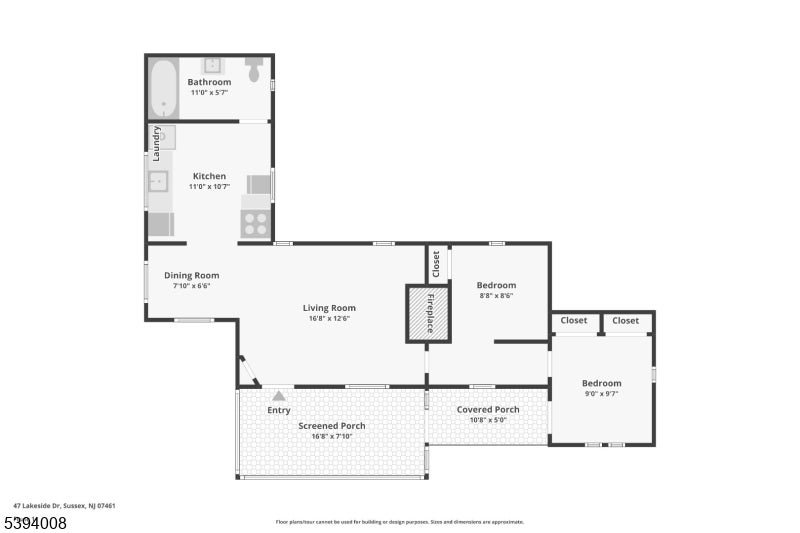$245,000 - 47 Lakeside Dr, Vernon Twp.
- 2
- Bedrooms
- 1
- Baths
- N/A
- SQ. Feet
- 0.61
- Acres
EXCELLENT VIEW, THIS LOG RETREAT IS BRIMMING WITH CHARM AND POTENTIAL,THIS COULD BE YOUR DREAM GETAWAY! THIS SPLIT LOG-STYLE HOME SITS HIGH ON THE LOT, OFFERING PICTURESQUE VIEWS OF THE LAKE ACROSS THE STREET. THIS HOME IS ALMOST DIRECTLY ACROSS THE LAKE FROM THE BEACH OFFERING AN EXPANSIVE VIEW OF THE LAKE. WITH 2 BEDROOMS AND 1 FULL BATH, THE HOME RADIATES RUSTIC CHARM, FROM ITS FIELDSTONE FIREPLACE AND WARM WOOD FLOORS TO THE COZY SCREENED IN FRONT PORCH PERFECT FOR ENJOYING YOUR MORNING COFFEE OR EVENING SUNSETS. OR YOU CAN STEP OUT BACK TO A PRIVATE SLATE PATIO IDEAL FOR ENTERTAINING OR UNWINDING IN NATURE. WHILE THE HOME IS NEED OF SOME TLC IT IS PACKED WITH CHARACTER AND READY TO BE TRANSFORMED INTO YOUR PERSONAL ESCAPE. NESTLED IN A VIBRANT LAKE COMMUNITY KNOWN FOR ITS YEAR-ROUND ACTIVITIES AND WELCOMING SPIRIT, THIS PROPERTY OFFERS MORE THAN JUST A HOME, IT'S A LIFESTYLE. Home is being sold as is with no known issues. Buyer responsible for water test and town C/O requirements.
Essential Information
-
- MLS® #:
- 3996287
-
- Price:
- $245,000
-
- Bedrooms:
- 2
-
- Bathrooms:
- 1.00
-
- Full Baths:
- 1
-
- Acres:
- 0.61
-
- Year Built:
- 9999
-
- Type:
- Residential
-
- Sub-Type:
- Single Family
-
- Style:
- Lakestyle, Log Cabin
-
- Status:
- Coming Soon
Community Information
-
- Address:
- 47 Lakeside Dr
-
- Subdivision:
- LAKE WALLKILL
-
- City:
- Vernon Twp.
-
- County:
- Sussex
-
- State:
- NJ
-
- Zip Code:
- 07461-4368
Amenities
-
- Amenities:
- Club House, Lake Privileges, Playground
-
- Utilities:
- Electric
-
- Parking Spaces:
- 6
-
- Parking:
- Crushed Stone, Off-Street Parking
Interior
-
- Interior:
- Carbon Monoxide Detector, High Ceilings, Skylight
-
- Appliances:
- See Remarks
-
- Heating:
- Electric
-
- Cooling:
- No Cooling
-
- Fireplace:
- Yes
-
- # of Fireplaces:
- 1
-
- Fireplaces:
- Living Room, Wood Burning
Exterior
-
- Exterior:
- Wood, Log
-
- Exterior Features:
- Open Porch(es), Patio
-
- Lot Description:
- Lake/Water View
-
- Roof:
- Asphalt Shingle
School Information
-
- Elementary:
- Lounsberry
-
- Middle:
- GLEN MDW
-
- High:
- VERNON
Additional Information
-
- Date Listed:
- November 5th, 2025
-
- Days on Market:
- 2
-
- Zoning:
- RESIDENTIAL
Listing Details
- Listing Office:
- Bhhs Gross And Jansen Realtors
