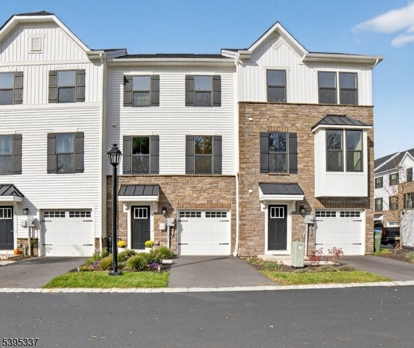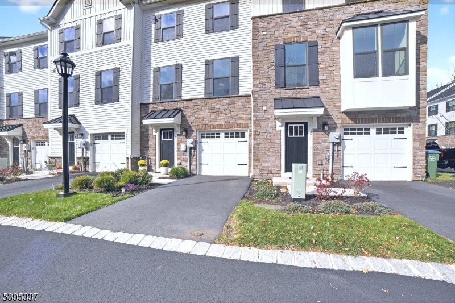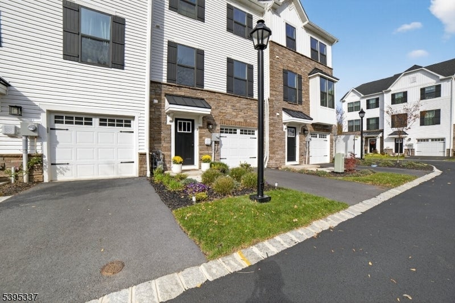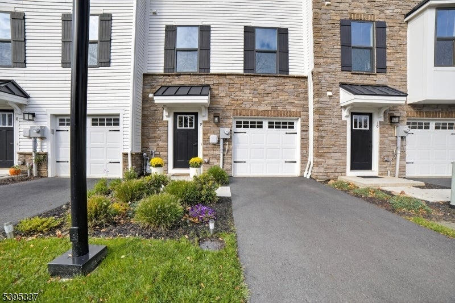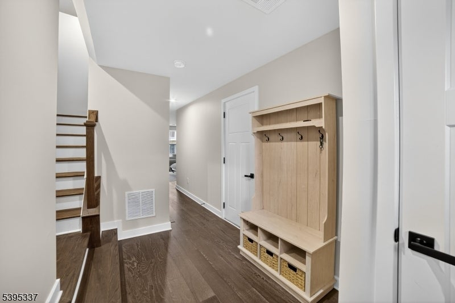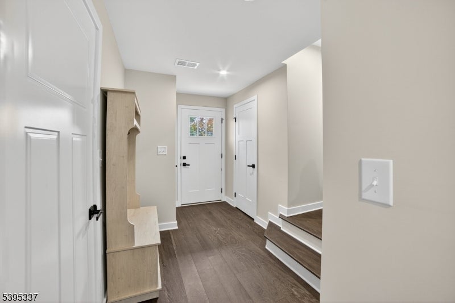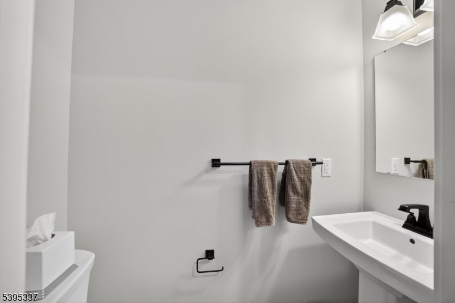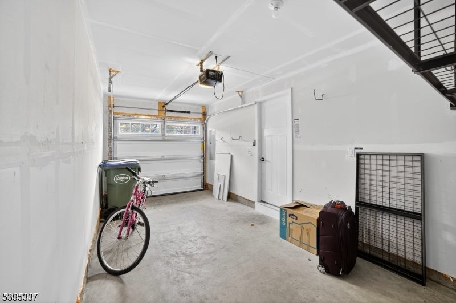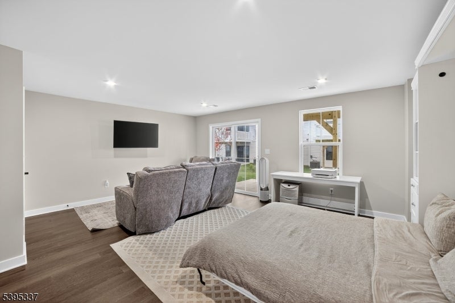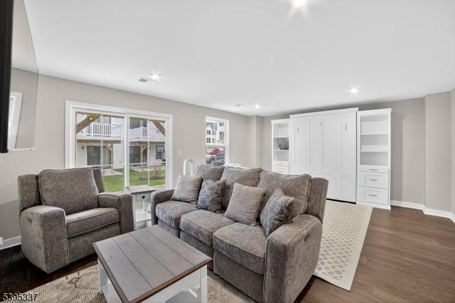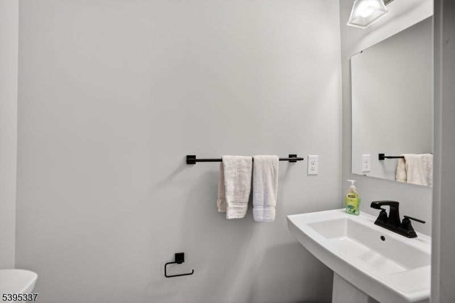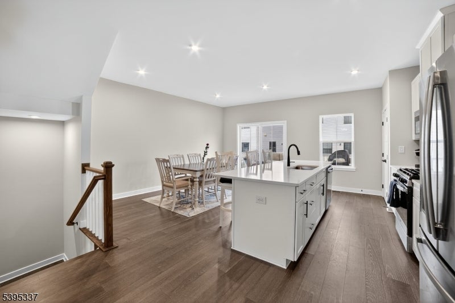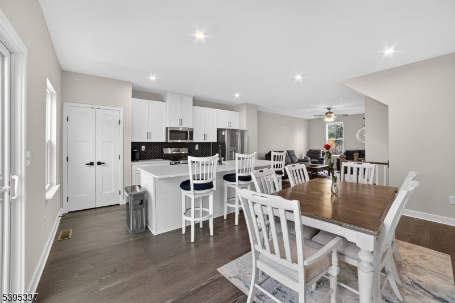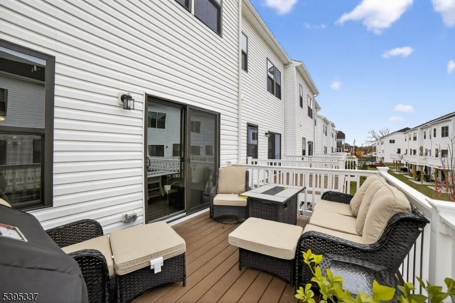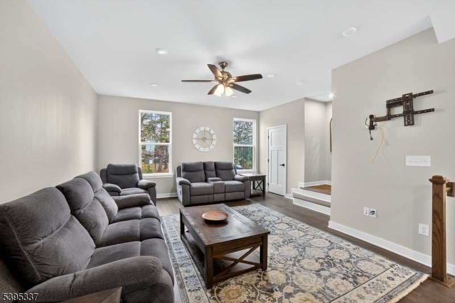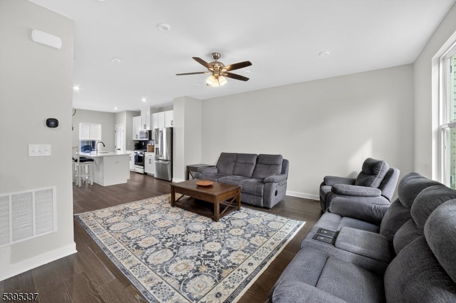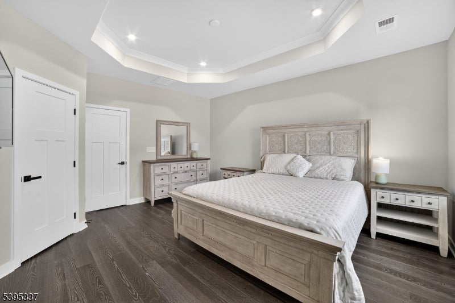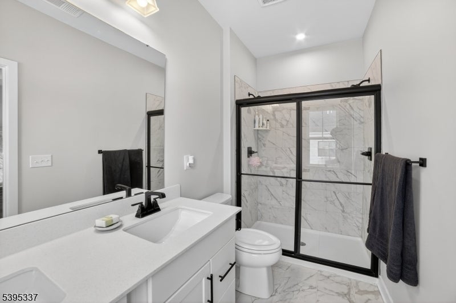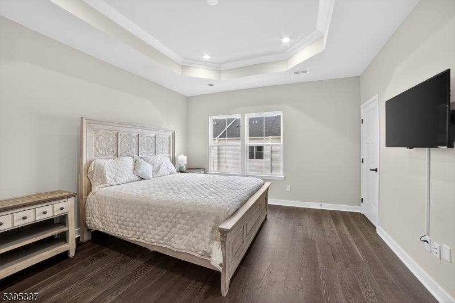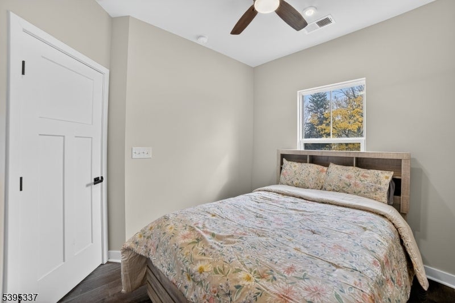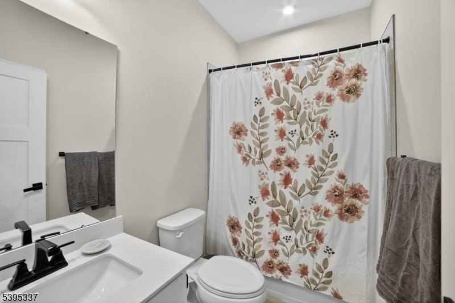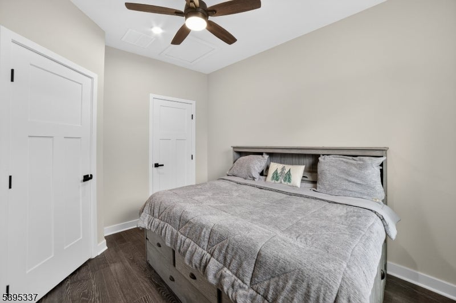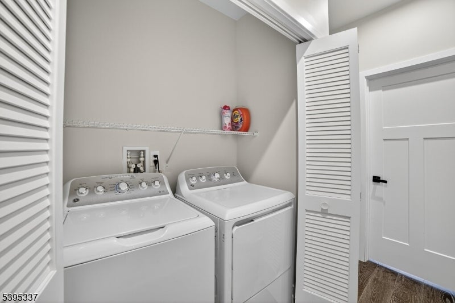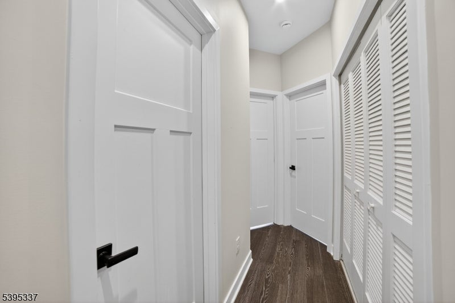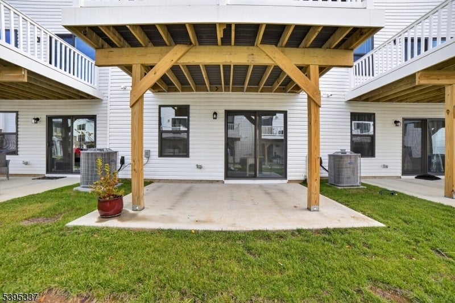$549,900 - 9 Saw Mill Cir, Hackettstown Town
- 3
- Bedrooms
- 4
- Baths
- 1,916
- SQ. Feet
- 0.03
- Acres
Modern Living Meets Small-Town Charm! Built in 2023 within the sought-after Hackettstown Crossing community, this stunning three-level townhome blends modern finishes with everyday comfort. The entry level features a welcoming foyer, convenient garage access, and a spacious flex room providing additional living space for a playroom, home office, or gym with sliders to a private patio. The main living level impresses with an open-concept design with wide-plank floors, recessed lighting, and a seamless flow between the living room, dining room, and designer kitchen. The gourmet kitchen showcases quartz countertops, a large center island with breakfast seating, subway-tile backsplash, stainless-steel appliances, and access to a sunny deck perfect for entertaining or relaxing outdoors. Upstairs, the luxurious primary suite offers a tray-ceiling, walk-in closet, and private bath with double vanity and spa-style shower. Two additional bedrooms share a full bath, and the laundry area is conveniently located on the same level. Enjoy low-maintenance living with professional landscaping, sidewalks, and easy access to Route 46, 80, and 206, as well as shops, restaurants, and the train station. Move-in ready and impeccably maintained this is modern Hackettstown living at its best!
Essential Information
-
- MLS® #:
- 3996147
-
- Price:
- $549,900
-
- Bedrooms:
- 3
-
- Bathrooms:
- 4.00
-
- Full Baths:
- 2
-
- Half Baths:
- 2
-
- Square Footage:
- 1,916
-
- Acres:
- 0.03
-
- Year Built:
- 2023
-
- Type:
- Residential
-
- Sub-Type:
- Condo/Coop/Townhouse
-
- Style:
- Townhouse-Interior, Multi Floor Unit
-
- Status:
- Active
Community Information
-
- Address:
- 9 Saw Mill Cir
-
- Subdivision:
- Hackettstown Crossing
-
- City:
- Hackettstown Town
-
- County:
- Warren
-
- State:
- NJ
-
- Zip Code:
- 07840
Amenities
-
- Utilities:
- Electric, Gas-Natural
-
- Parking Spaces:
- 1
-
- Parking:
- 1 Car Width, Additional Parking, On-Street Parking
-
- # of Garages:
- 1
-
- Garages:
- Attached Garage
Interior
-
- Interior:
- Carbon Monoxide Detector, Smoke Detector, Walk-In Closet
-
- Appliances:
- Carbon Monoxide Detector, Dishwasher, Dryer, Microwave Oven, Range/Oven-Gas, Refrigerator, Washer
-
- Heating:
- Gas-Natural
-
- Cooling:
- Central Air
Exterior
-
- Exterior:
- Stone, Vinyl Siding
-
- Exterior Features:
- Deck, Patio
-
- Roof:
- Asphalt Shingle
School Information
-
- Elementary:
- WILLOW GRV
-
- Middle:
- HACKTTSTWN
-
- High:
- HACKTTSTWN
Additional Information
-
- Date Listed:
- November 4th, 2025
-
- Days on Market:
- 47
Listing Details
- Listing Office:
- Era Boniakowski Real Estate
