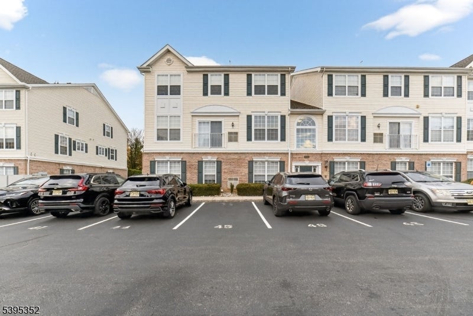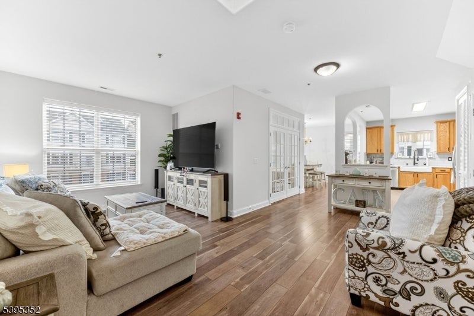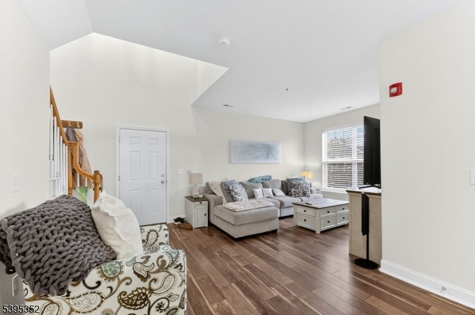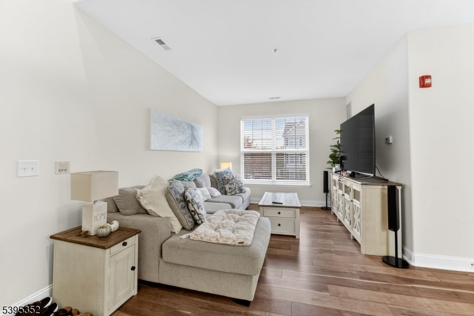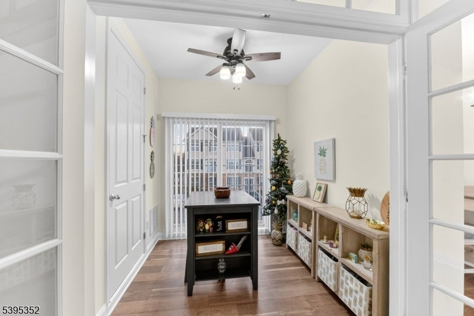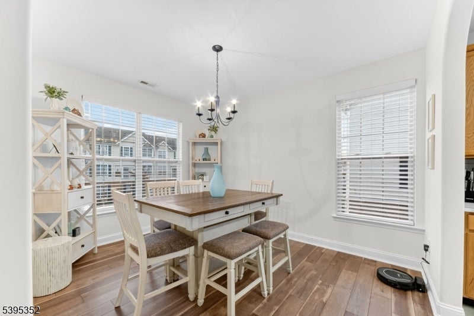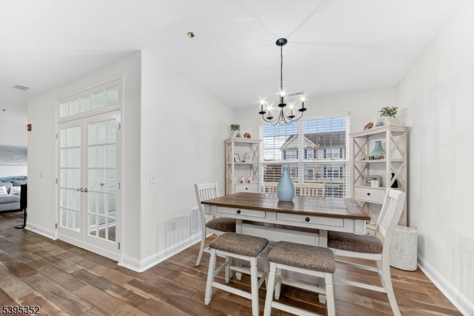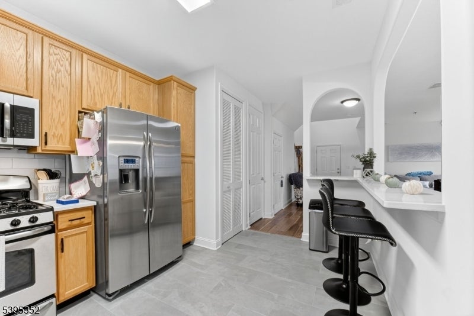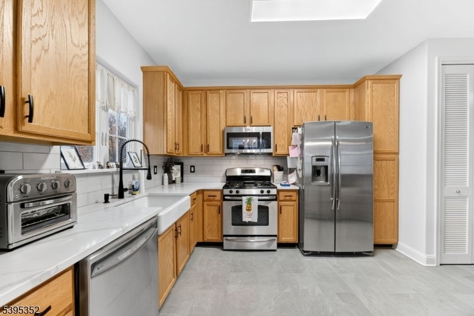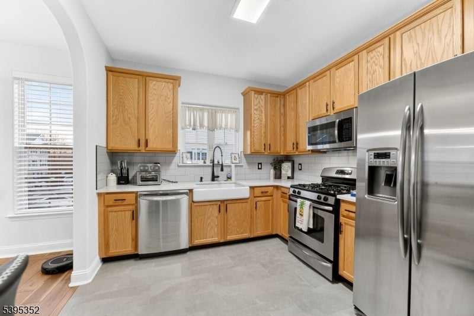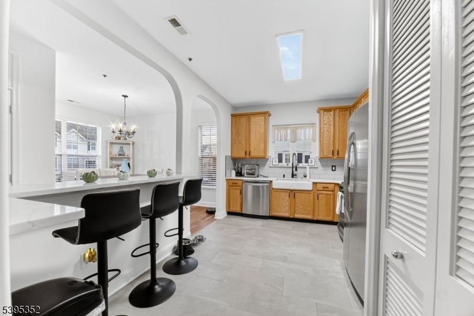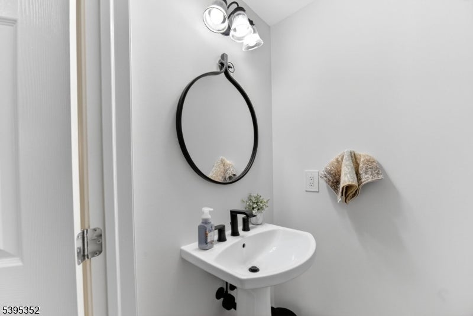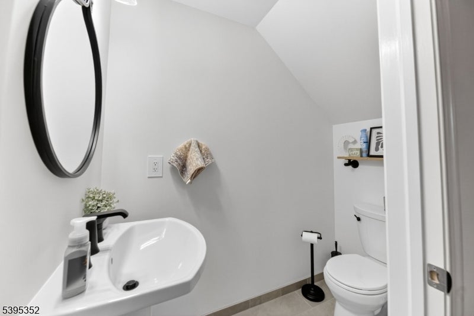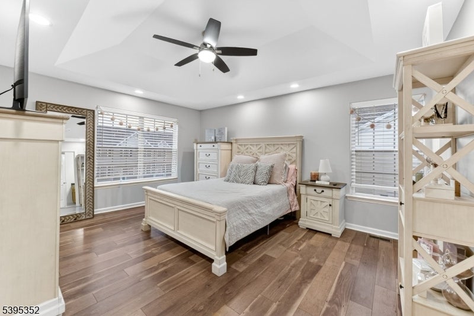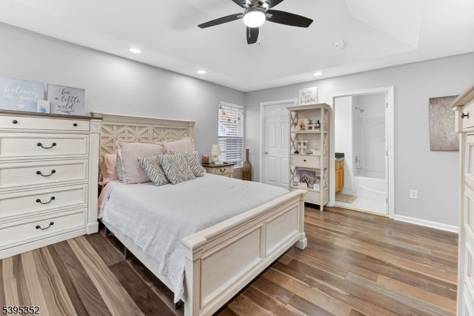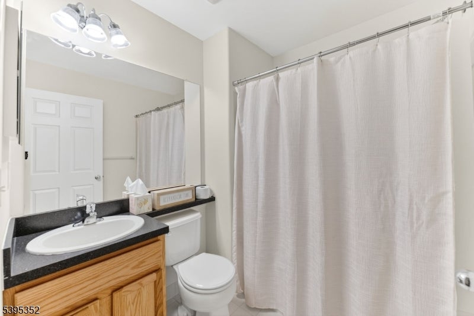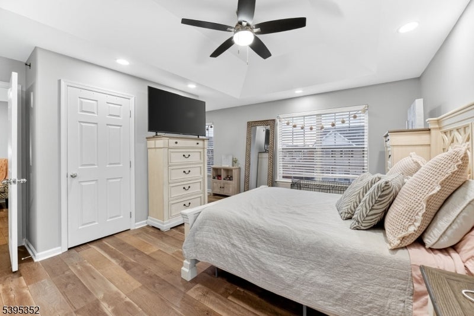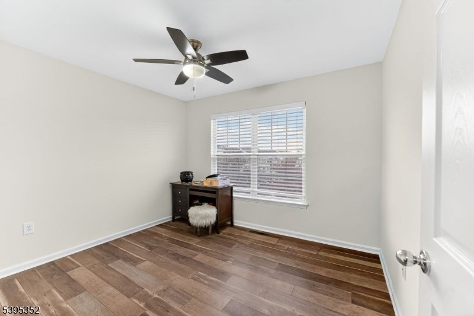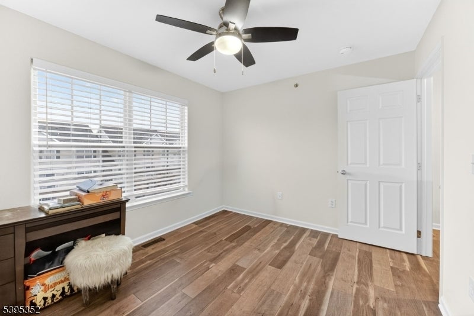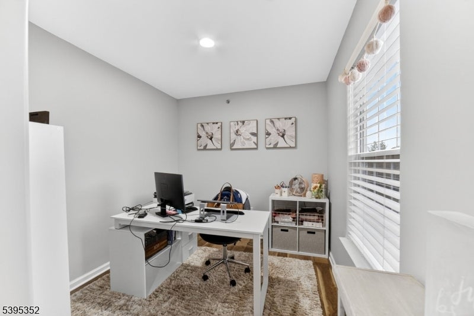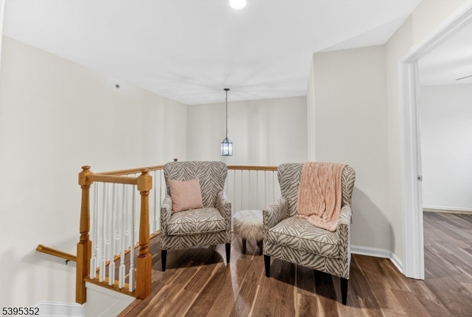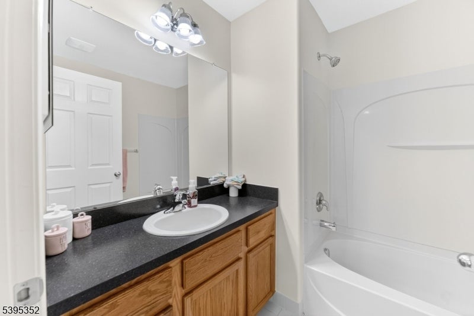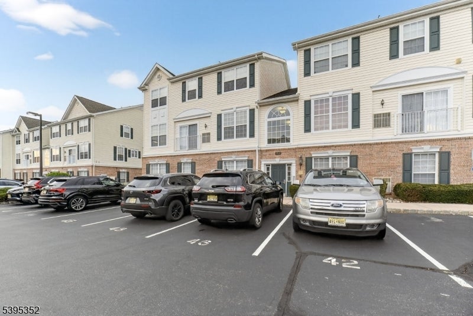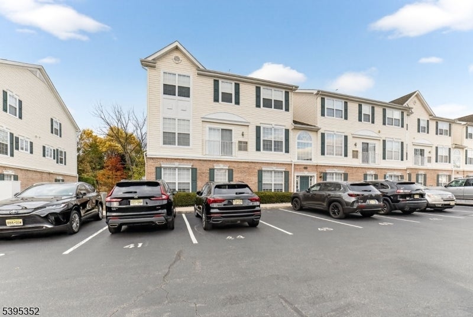$315,000 - 344 Shannon Ct, Lopatcong Twp.
- 2
- Bedrooms
- 3
- Baths
- 1,632
- SQ. Feet
- 2008
- Year Built
Welcome Home to this stunning Coventry end unit! This beautifully updated home features fresh paint throughout and brand-new flooring throughout. The open-concept layout showcases abundant natural light and includes a spacious living room, modern kitchen with stainless steel appliances, new washer/dryer, and breakfast nook, and a formal dining area with French doors leading to the sunroom. You'll also find a convenient laundry area and half bath on the main level. The impressive two-story foyer leads to the upper level, which offers a versatile loft, a luxurious primary suite with an attached sitting or exercise room, two walk-in closets, and a private ensuite bath. An additional bedroom and full bath complete the second floor. Extra perks include a dedicated storage area in the basement and access to community amenities such as a clubhouse, fitness center, outdoor pool, community garden, dog run, gazebo, playgrounds, and basketball and tennis courts and much more! Most importantly an assigned parking spot right out front.
Essential Information
-
- MLS® #:
- 3996096
-
- Price:
- $315,000
-
- Bedrooms:
- 2
-
- Bathrooms:
- 3.00
-
- Full Baths:
- 2
-
- Half Baths:
- 1
-
- Square Footage:
- 1,632
-
- Acres:
- 0.00
-
- Year Built:
- 2008
-
- Type:
- Residential
-
- Sub-Type:
- Condo/Coop/Townhouse
-
- Style:
- Townhouse-End Unit, Multi Floor Unit
-
- Status:
- Active
Community Information
-
- Address:
- 344 Shannon Ct
-
- Subdivision:
- Warren Heights
-
- City:
- Lopatcong Twp.
-
- County:
- Warren
-
- State:
- NJ
-
- Zip Code:
- 08865-1877
Amenities
-
- Amenities:
- Pool-Outdoor
-
- Utilities:
- All Underground, Gas-Natural
-
- Parking Spaces:
- 2
-
- Parking:
- Parking Lot-Shared
-
- Has Pool:
- Yes
-
- Pool:
- Association Pool
Interior
-
- Appliances:
- Dishwasher, Microwave Oven, Refrigerator, Range/Oven-Gas
-
- Heating:
- Gas-Natural
-
- Cooling:
- Central Air
Exterior
-
- Exterior:
- Brick, Vinyl Siding
-
- Roof:
- Asphalt Shingle
School Information
-
- High:
- PHILIPSBRG
Additional Information
-
- Date Listed:
- November 4th, 2025
-
- Days on Market:
- 11
Listing Details
- Listing Office:
- Real
