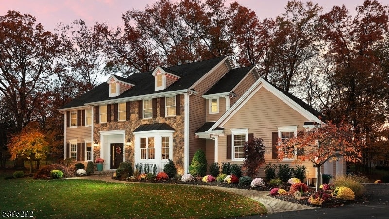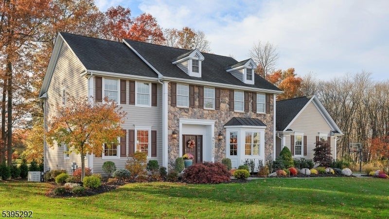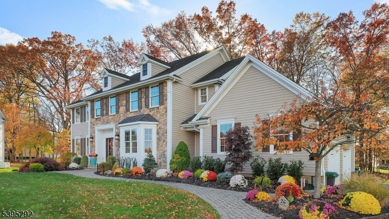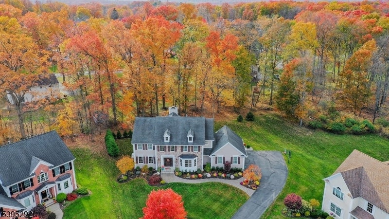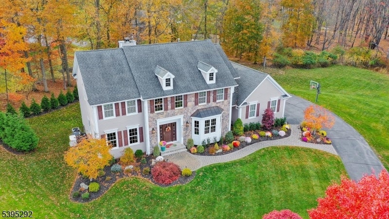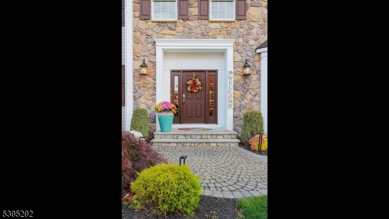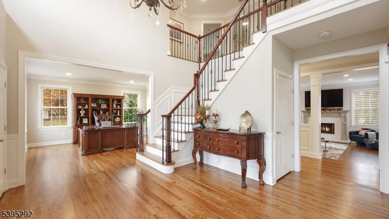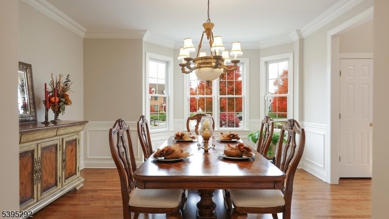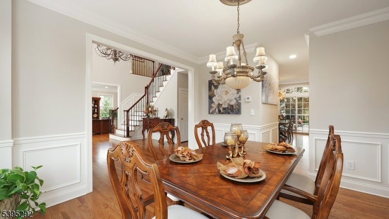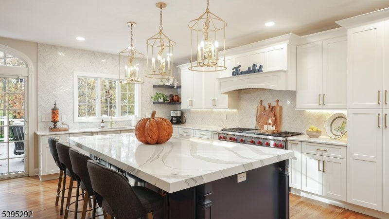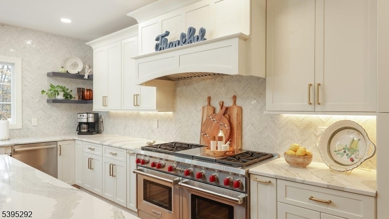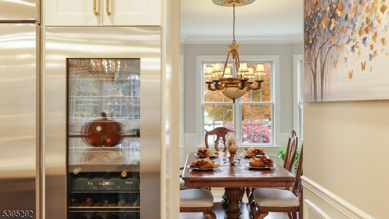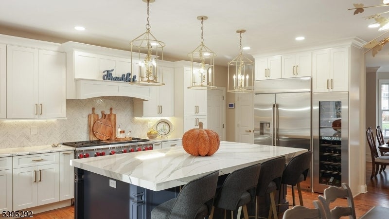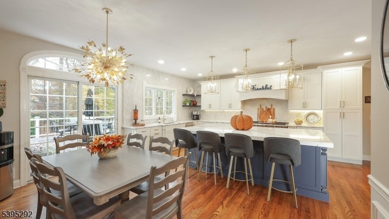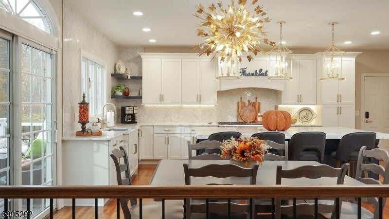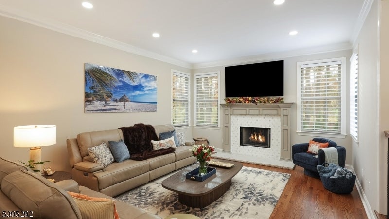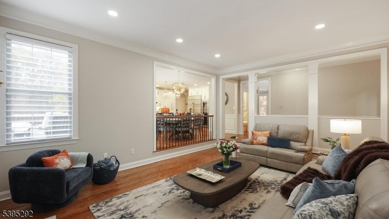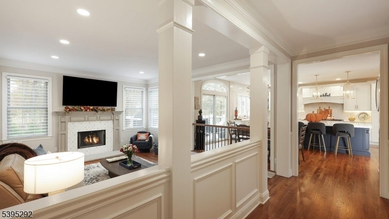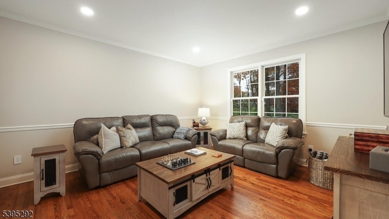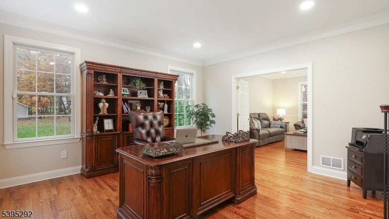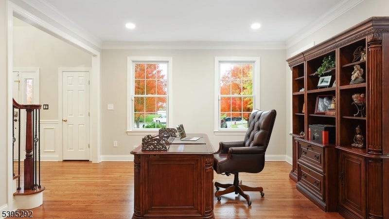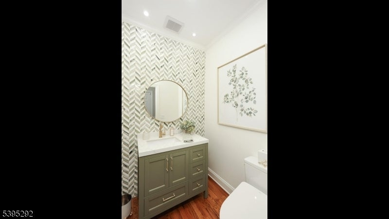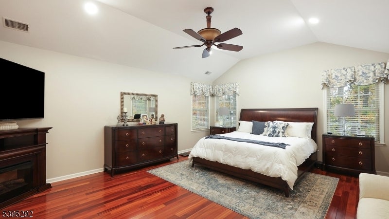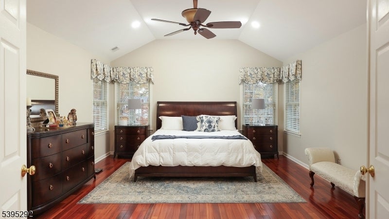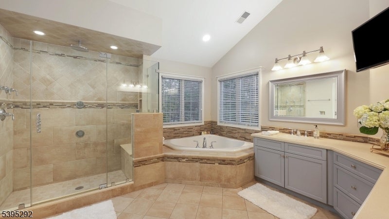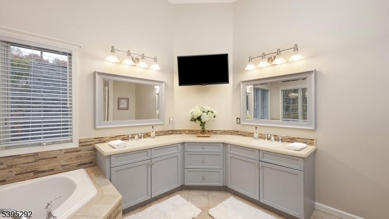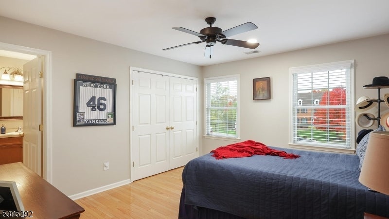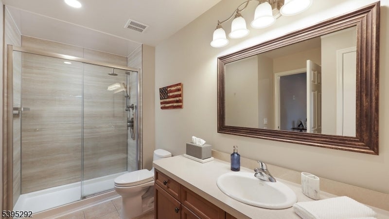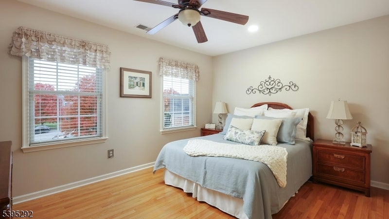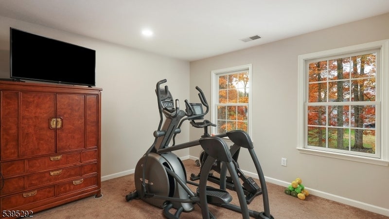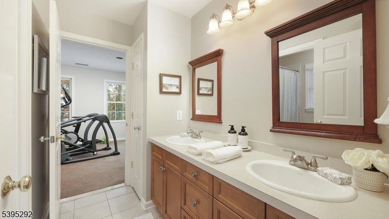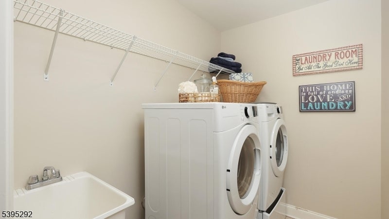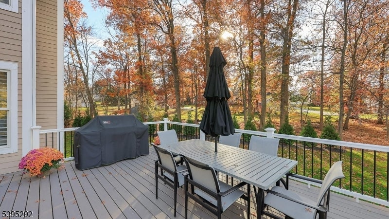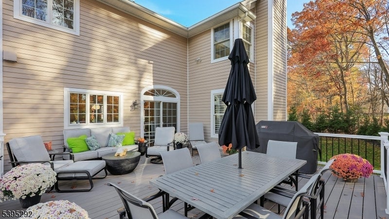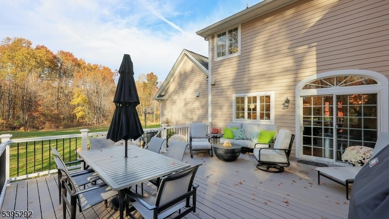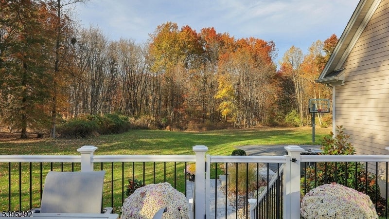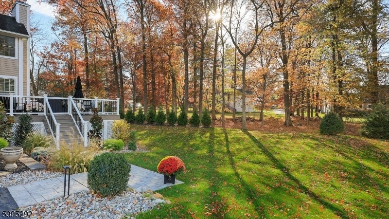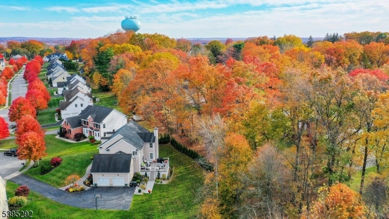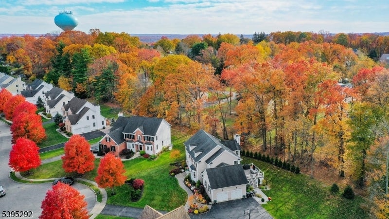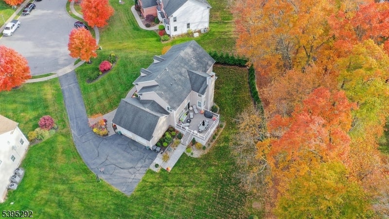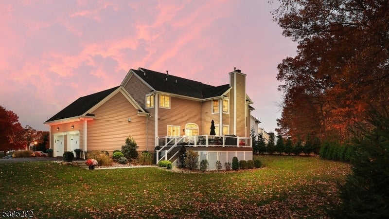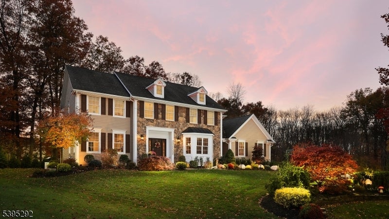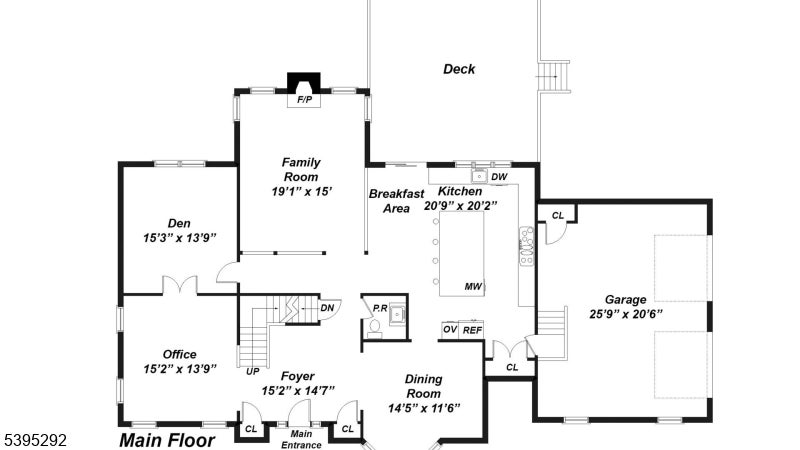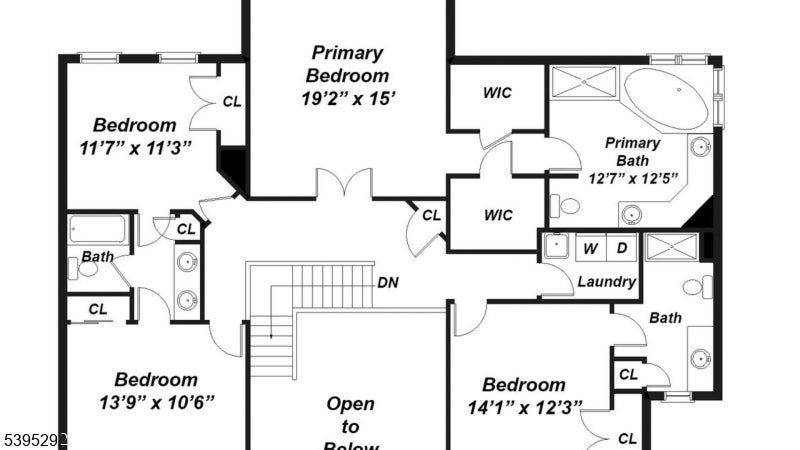$1,349,000 - 26 David Dr, Hanover Twp.
- 4
- Bedrooms
- 4
- Baths
- N/A
- SQ. Feet
- 0.63
- Acres
Welcome to this beautifully maintained & updated 4-bed, 3.5-bath colonial, situated in one of Hanover Twp's most desirable neighborhoods! Step into the impressive two-story foyer, where cathedral ceilings & exquisite custom molding set a tone of timeless elegance carried throughout the home.The heart of the home is the stunning, fully renovated chef's kitchen featuring an oversized quartz-topped island, Wolf appliances, a wine refrigerator, and abundant counter space ideal for both everyday living and entertaining. Gleaming hardwood floors flow seamlessly through the inviting family room w a cozy gas fireplace, the formal dining room, den, & office offering both comfort and versatility.Upstairs, every bedroom enjoys direct access to a full bath, including a spacious primary suite w a lovely master bath & generous closets. A convenient second-floor laundry room enhances the home's smart, functional design.Outside, the curb appeal is just as impressive. Professional landscaping surrounds the home, complemented by durable Hardie Plank siding, elegant paver walkways, exterior lighting, & a beautiful Trex deck perfect for entertaining or relaxing outdoors. All of this on a quiet, & desirable cul-de-sac that offers both privacy & community charm.This home truly checks every box beautifully updated, meticulously cared for, & located close to top-rated schools, shopping, dining, and major commuting routes, it offers the perfect blend of luxury, comfort, and convenience.
Essential Information
-
- MLS® #:
- 3996083
-
- Price:
- $1,349,000
-
- Bedrooms:
- 4
-
- Bathrooms:
- 4.00
-
- Full Baths:
- 3
-
- Half Baths:
- 1
-
- Acres:
- 0.63
-
- Year Built:
- 2006
-
- Type:
- Residential
-
- Sub-Type:
- Single Family
-
- Style:
- Colonial
-
- Status:
- Active
Community Information
-
- Address:
- 26 David Dr
-
- City:
- Hanover Twp.
-
- County:
- Morris
-
- State:
- NJ
-
- Zip Code:
- 07981-1367
Amenities
-
- Utilities:
- Electric, Gas-Natural
-
- Parking Spaces:
- 6
-
- Parking:
- Blacktop
-
- # of Garages:
- 2
-
- Garages:
- Attached Garage, Garage Door Opener
Interior
-
- Interior:
- Blinds, Carbon Monoxide Detector, Cathedral Ceiling, Fire Extinguisher, Security System, Smoke Detector, Walk-In Closet
-
- Appliances:
- Carbon Monoxide Detector, Dishwasher, Dryer, Microwave Oven, Range/Oven-Gas, Refrigerator, Washer, Generator-Built-In, Water Softener-Rnt
-
- Heating:
- Electric, Gas-Natural
-
- Cooling:
- 2 Units, Central Air
-
- Fireplace:
- Yes
-
- # of Fireplaces:
- 1
-
- Fireplaces:
- Family Room, Gas Fireplace
Exterior
-
- Exterior:
- See Remarks, Composition Siding
-
- Roof:
- Composition Shingle
School Information
-
- Elementary:
- BeeMeadow
-
- Middle:
- MemorialJr
-
- High:
- Whippany
Additional Information
-
- Date Listed:
- November 4th, 2025
-
- Days on Market:
- 10
-
- Zoning:
- R-15
Listing Details
- Listing Office:
- Coldwell Banker Realty

