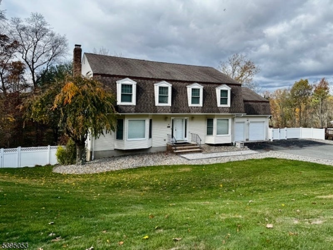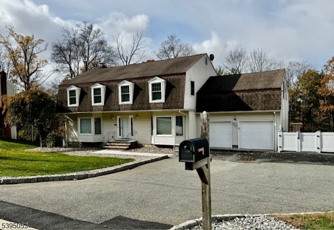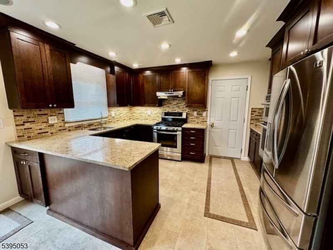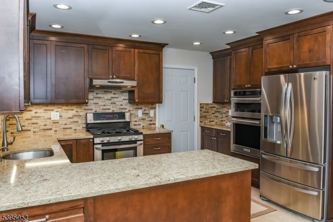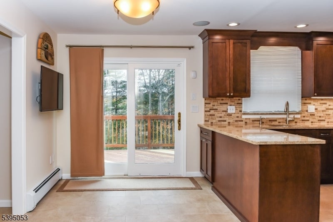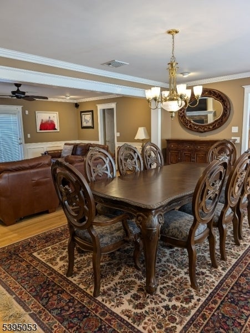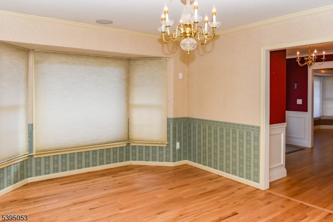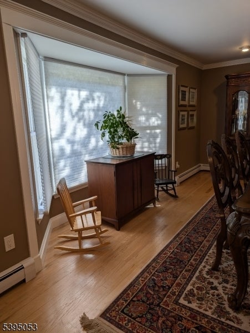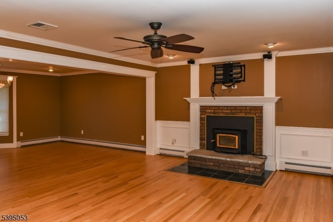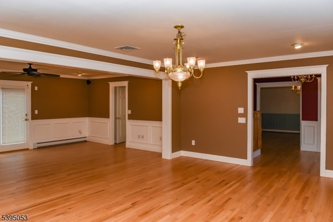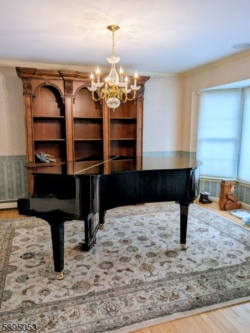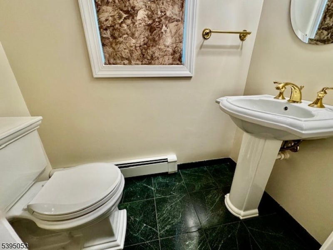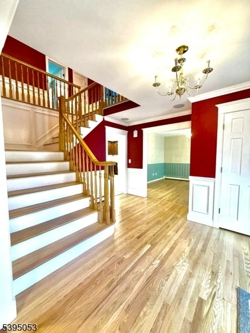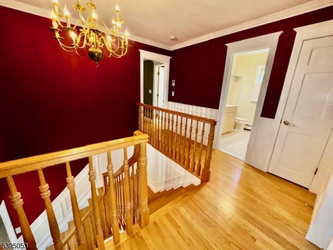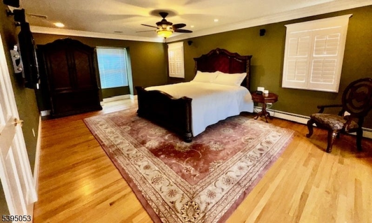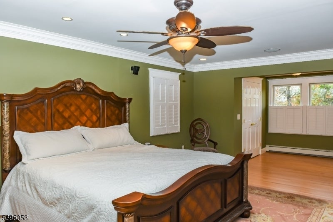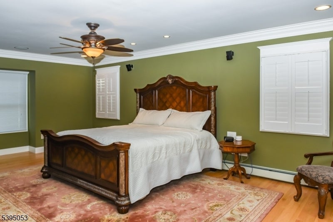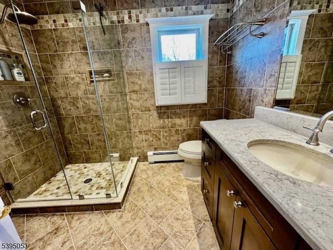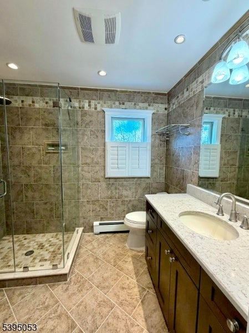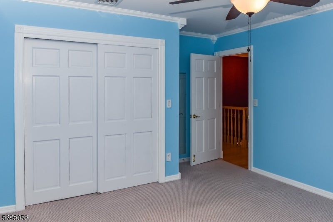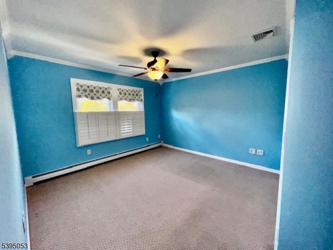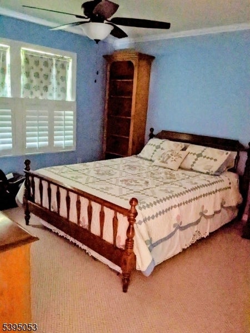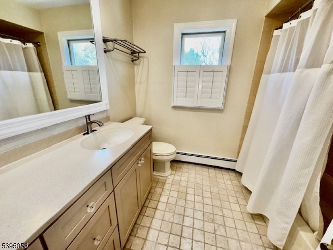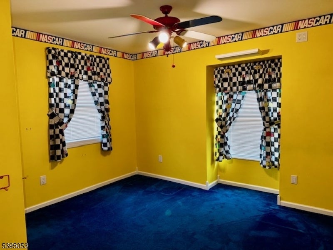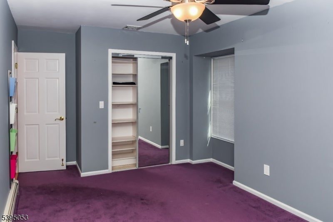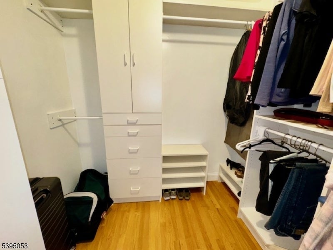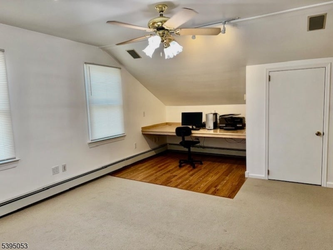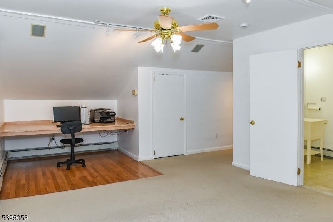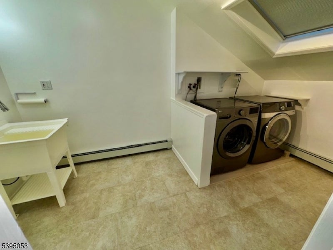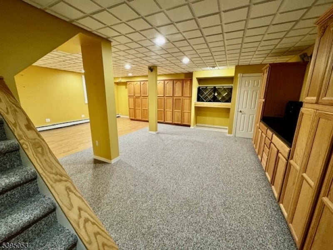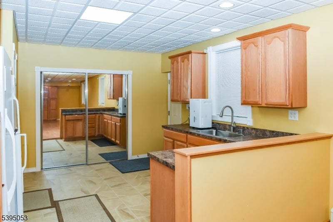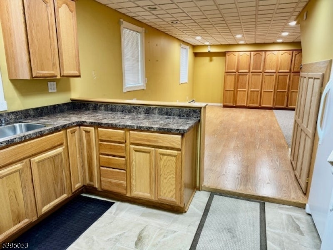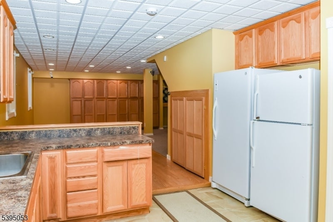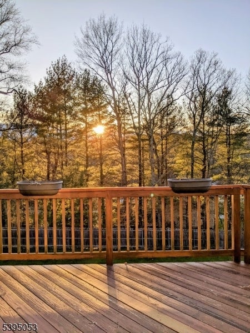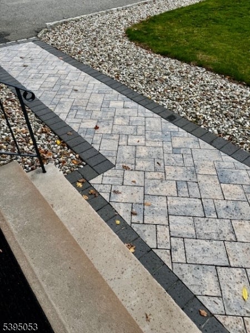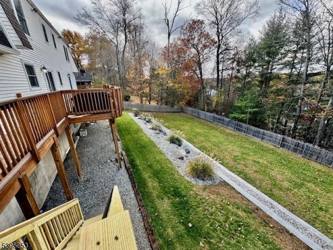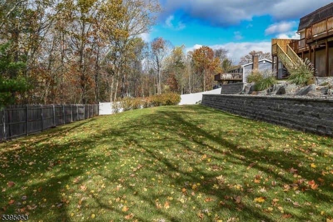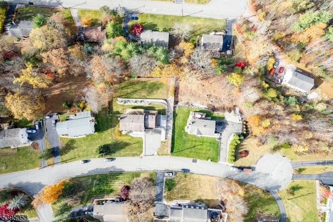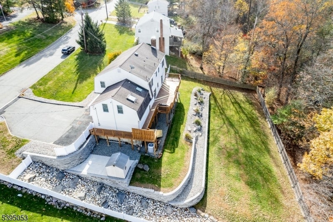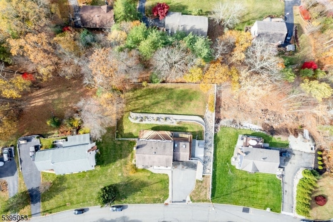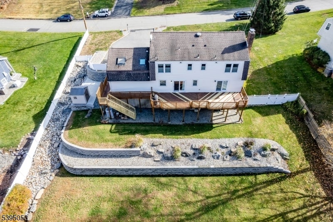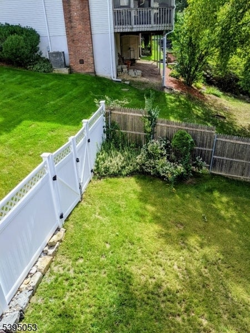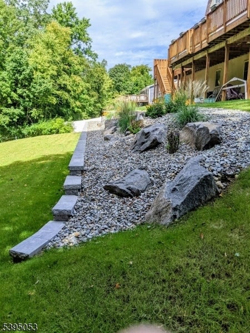$699,900 - 45 Leslie Dr, West Milford Twp.
- 4
- Bedrooms
- 3
- Baths
- N/A
- SQ. Feet
- 0.46
- Acres
Wonderful location in High View Estates. Gleaming newly refinished hardwood floors. 4 Bedrooms, 2.5 baths. Spacious Living Room, Family Room with wood burning fireplace for cozy days. Gorgeous eat in kitchen with breakfast bar, 2 ovens for those entertaining large get togethers. Quality appliances are included. Freezer & Refrigerator in basement are included too. Finished bonus room on 2nd level. Laundry room on bedroom level with wet sink. Full walk out basement with summer kitchen for easy access to fenced in back yard. 2 car garage off kitchen, so convenient to bring in groceries. Large utility/storage room in basement & pull down attic for even more storage space. City water, sewer & natural gas.
Essential Information
-
- MLS® #:
- 3995880
-
- Price:
- $699,900
-
- Bedrooms:
- 4
-
- Bathrooms:
- 3.00
-
- Full Baths:
- 2
-
- Half Baths:
- 1
-
- Acres:
- 0.46
-
- Year Built:
- 1982
-
- Type:
- Residential
-
- Sub-Type:
- Single Family
-
- Style:
- Colonial
-
- Status:
- Active
Community Information
-
- Address:
- 45 Leslie Dr
-
- Subdivision:
- High View Estates
-
- City:
- West Milford Twp.
-
- County:
- Passaic
-
- State:
- NJ
-
- Zip Code:
- 07480-1609
Amenities
-
- Utilities:
- Electric, Gas-Natural
-
- Parking:
- Additional Parking, Blacktop
-
- # of Garages:
- 2
-
- Garages:
- Built-In Garage, Garage Door Opener
Interior
-
- Interior:
- Blinds, Carbon Monoxide Detector, High Ceilings, Security System, Smoke Detector
-
- Appliances:
- Carbon Monoxide Detector, Dishwasher, Dryer, Microwave Oven, Range/Oven-Gas, Refrigerator, Wall Oven(s) - Electric, Washer, Water Softener-Own
-
- Heating:
- Gas-Natural
-
- Cooling:
- 1 Unit
-
- Fireplace:
- Yes
-
- # of Fireplaces:
- 1
-
- Fireplaces:
- Living Room, Wood Burning
Exterior
-
- Exterior:
- Vinyl Siding
-
- Exterior Features:
- Deck
-
- Lot Description:
- Mountain View
-
- Roof:
- Asphalt Shingle
School Information
-
- Elementary:
- W MILFORD
-
- Middle:
- W MILFORD
-
- High:
- W MILFORD
Additional Information
-
- Date Listed:
- November 3rd, 2025
-
- Days on Market:
- 1
-
- Zoning:
- Residential
Listing Details
- Listing Office:
- Coldwell Banker Realty
