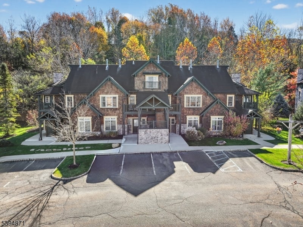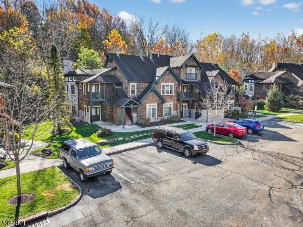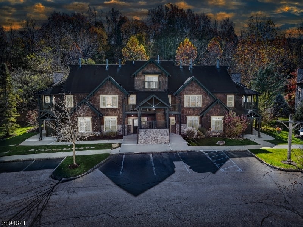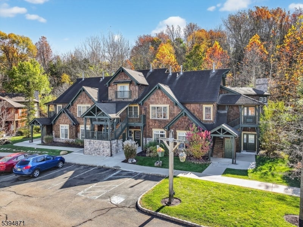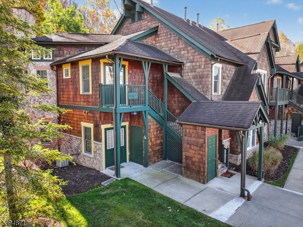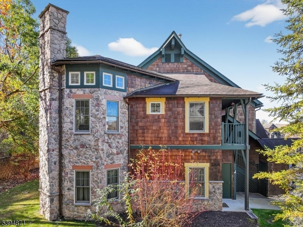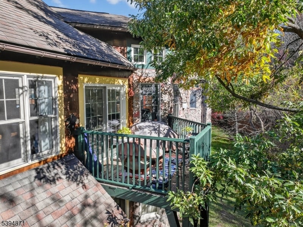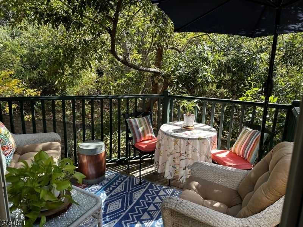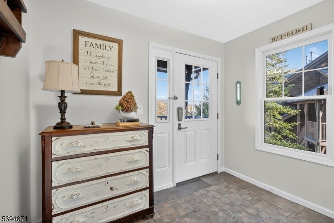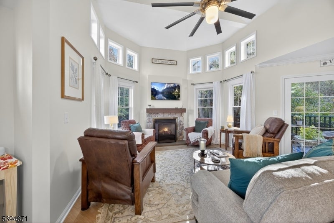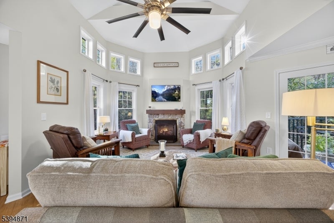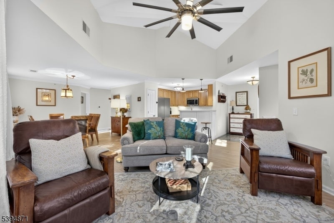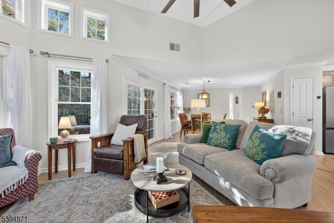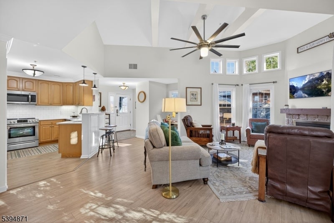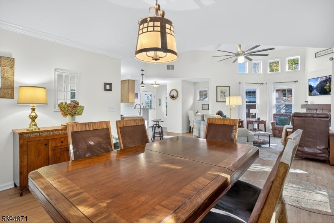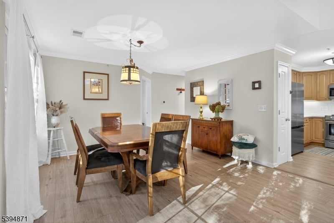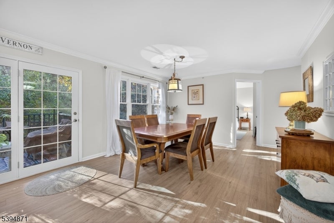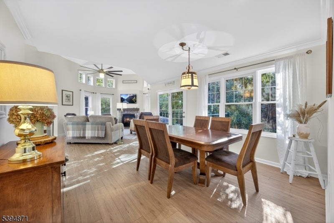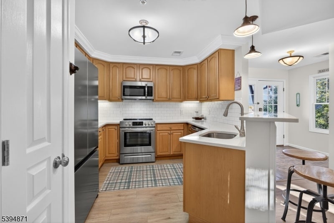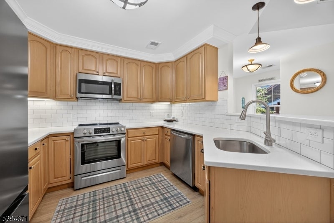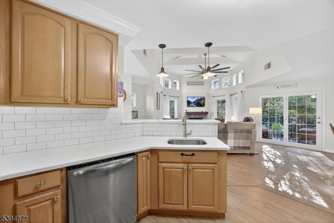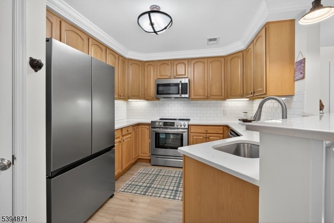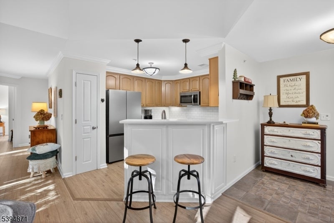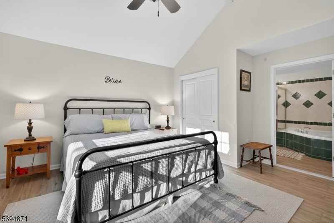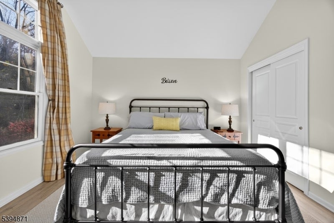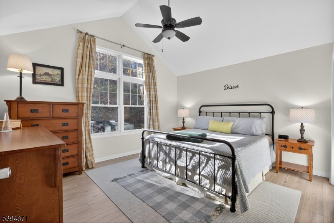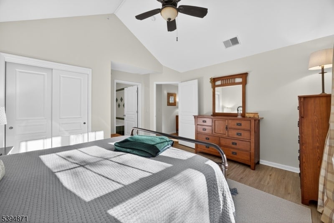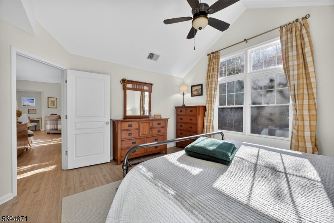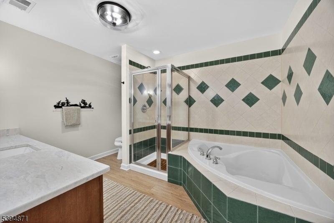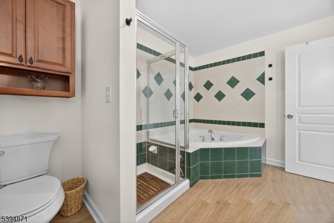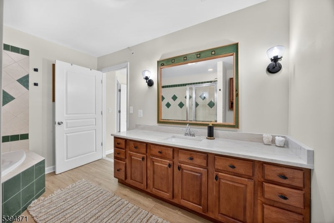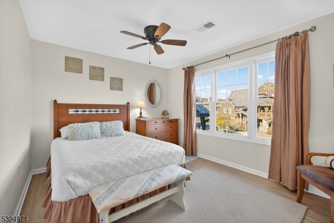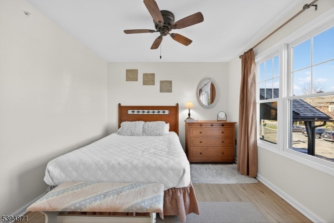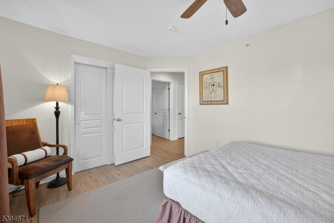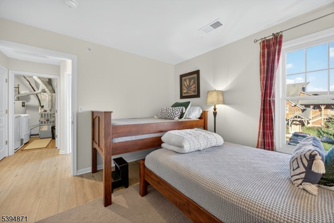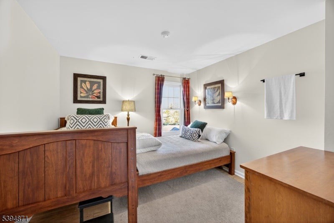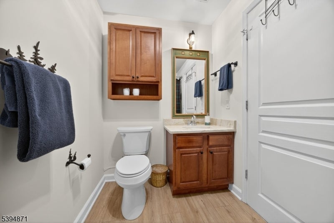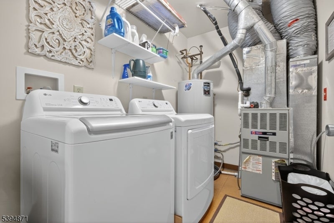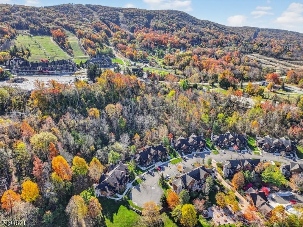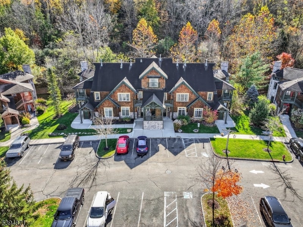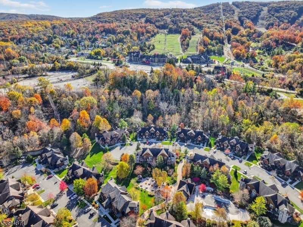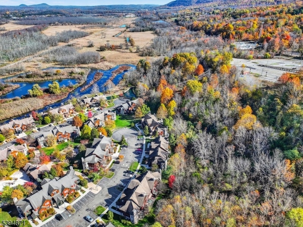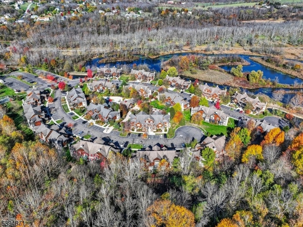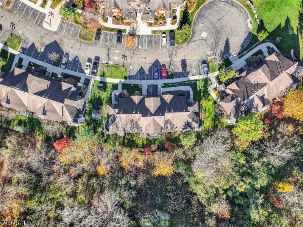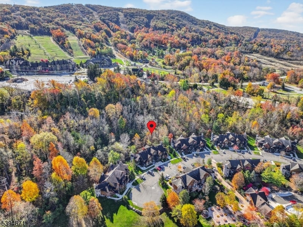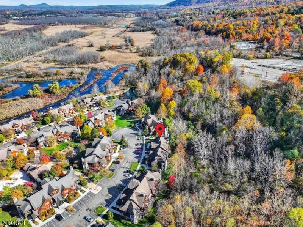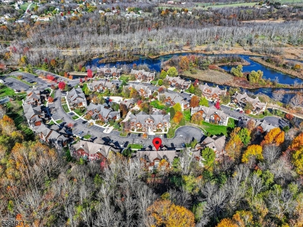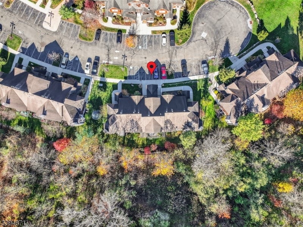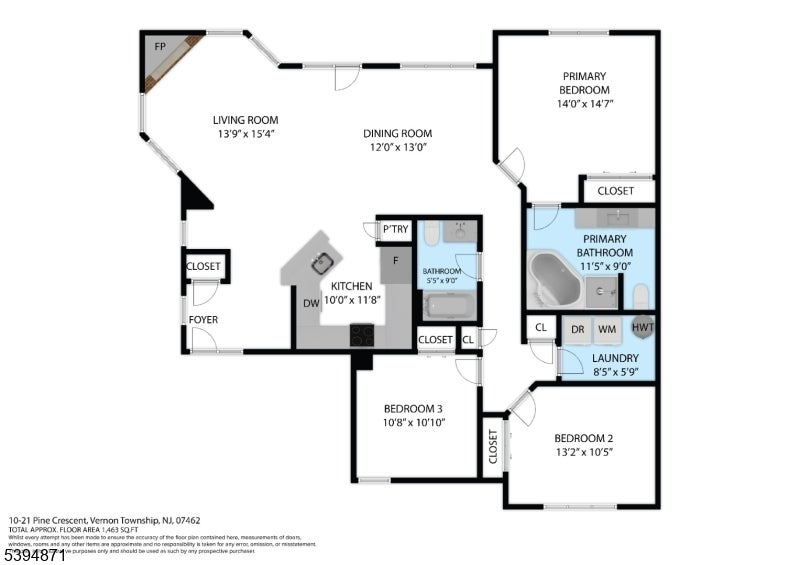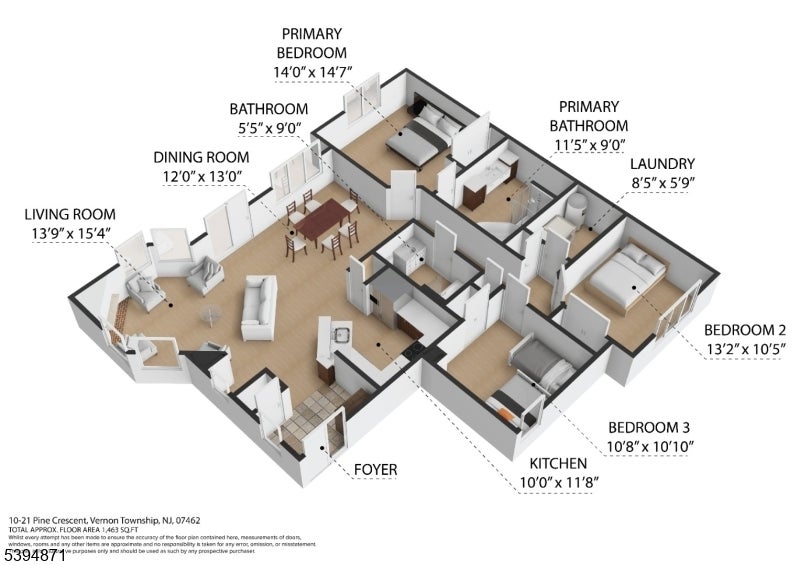$439,900 - 10 Pine Cres Unit 21, Vernon Twp.
- 3
- Bedrooms
- 2
- Baths
- 1,500
- SQ. Feet
- 0.04
- Acres
Step into this stylish, move-in ready condo where contemporary updates meet mountain-living convenience. The open-plan living area features high ceilings, abundant natural light and comfortable, curated furnishings. The fully equipped kitchen showcases newer appliances, a fresh backsplash and ample storage, perfect the private getaway. New flooring and paint create a cohesive, low-maintenance interior, and a newer water heater gives added peace of mind. Highlights & features - 3 bedrooms, 2 full bathrooms - High ceilings and open-concept living - Fully furnished and professionally styled - Newer appliances (range, refrigerator, dishwasher, microwave) - Updated backsplash, flooring and fresh paint throughout - Newer water heater - Turnkey ? ready for immediate occupancy or rental - Airbnb approved - In-unit laundry - ski storage - Steps to the resort base area with shuttle - Close to multiple golf courses ? ideal for golf season getaways - Nearby to dining, shops, outdoor recreation trails and seasonal events. Great for vacation rental investors, weekend getaway seekers or anyone wanting a convenient, low-maintenance mountain property with excellent rental potential. Maintenance fee includes electric, multiple pools, grilling area, walking trails, hot tubs, fire pit, gated community, trash removal, landscaping and snow removal. Purchaser is responsible for 2% of the purchase price paid at closing per the bylaws.
Essential Information
-
- MLS® #:
- 3995729
-
- Price:
- $439,900
-
- Bedrooms:
- 3
-
- Bathrooms:
- 2.00
-
- Full Baths:
- 2
-
- Square Footage:
- 1,500
-
- Acres:
- 0.04
-
- Year Built:
- 2004
-
- Type:
- Residential
-
- Sub-Type:
- Condo/Coop/Townhouse
-
- Style:
- Development Home, One Floor Unit
-
- Status:
- Active
Community Information
-
- Address:
- 10 Pine Cres Unit 21
-
- Subdivision:
- Black Creek Sanctuary
-
- City:
- Vernon Twp.
-
- County:
- Sussex
-
- State:
- NJ
-
- Zip Code:
- 07462-3334
Amenities
-
- Amenities:
- Playground, Pool-Outdoor
-
- Utilities:
- All Underground
-
- Parking Spaces:
- 1
-
- Parking:
- Additional Parking, Blacktop, Common, Driveway-Shared, Lighting, Parking Lot-Shared
-
- Has Pool:
- Yes
-
- Pool:
- Association Pool
Interior
-
- Interior:
- Beam Ceilings, Cathedral Ceiling, High Ceilings, Smoke Detector, Window Treatments
-
- Appliances:
- Dishwasher, Dryer, Microwave Oven, Range/Oven-Electric, Refrigerator, Washer
-
- Heating:
- Gas-Natural
-
- Cooling:
- 1 Unit, Central Air
-
- Fireplace:
- Yes
-
- # of Fireplaces:
- 1
-
- Fireplaces:
- Gas Fireplace, Living Room
Exterior
-
- Exterior:
- Wood, Wood Shingle
-
- Exterior Features:
- Curbs, Deck, Sidewalk
-
- Lot Description:
- Corner, Cul-De-Sac
-
- Roof:
- Asphalt Shingle
School Information
-
- Elementary:
- VERNON
-
- Middle:
- VERNON
-
- High:
- VERNON
Additional Information
-
- Date Listed:
- November 1st, 2025
-
- Days on Market:
- 52
-
- Zoning:
- Residential
Listing Details
- Listing Office:
- Realty Executives Mountain Prop.
