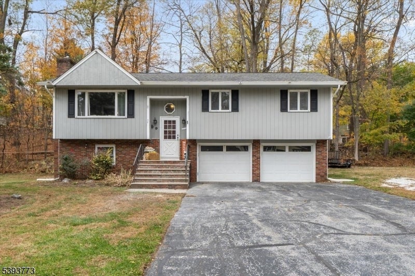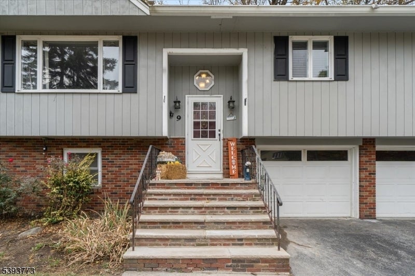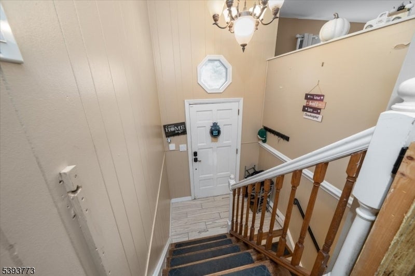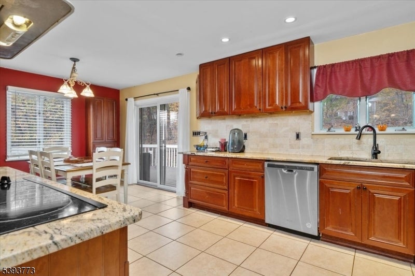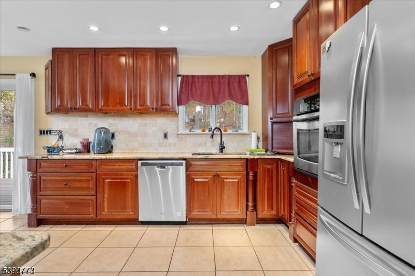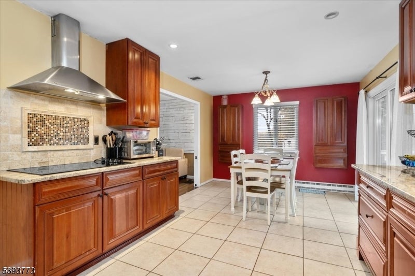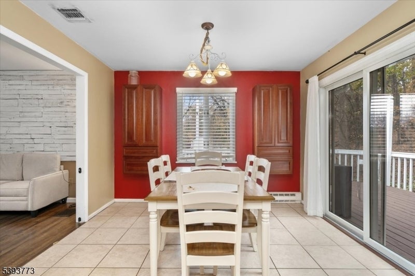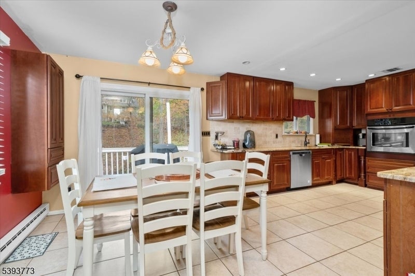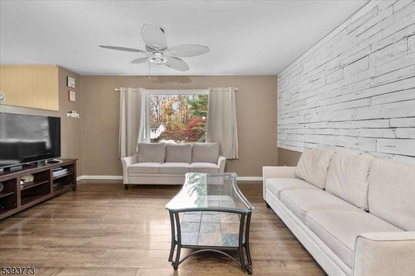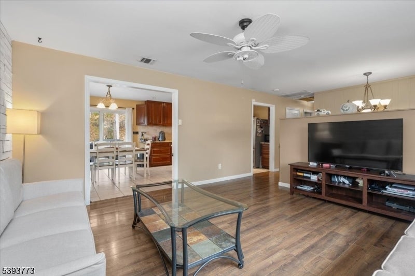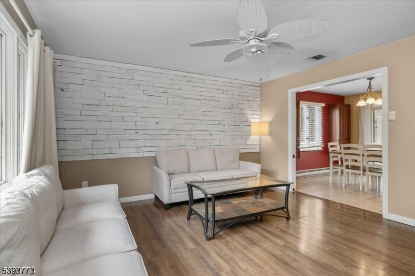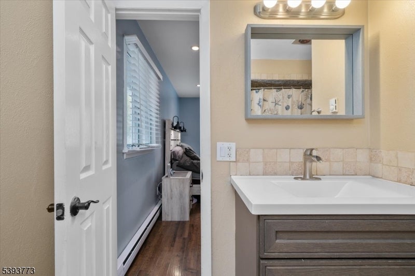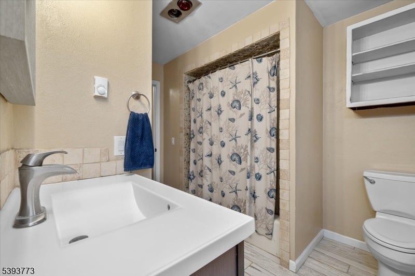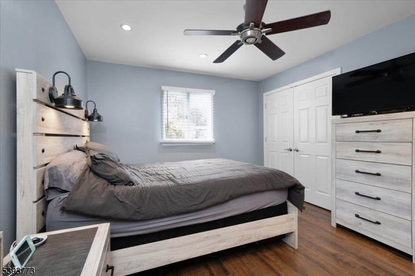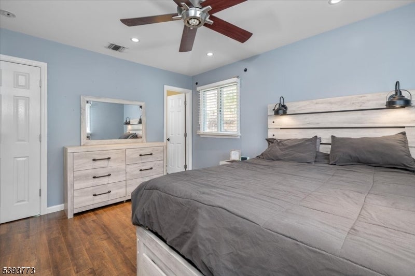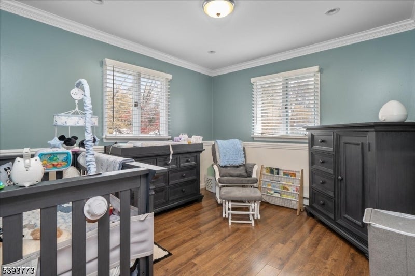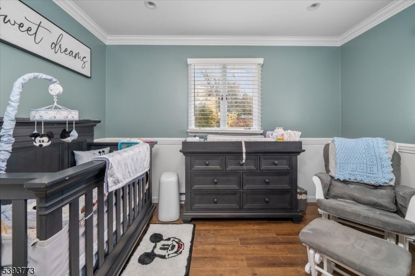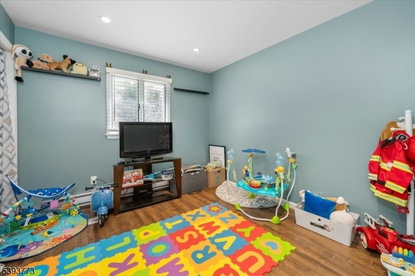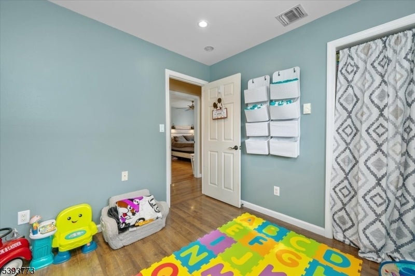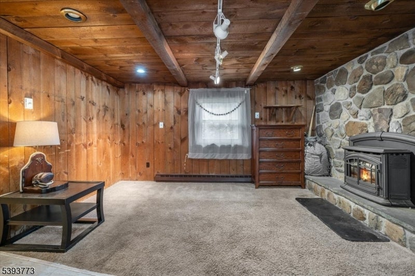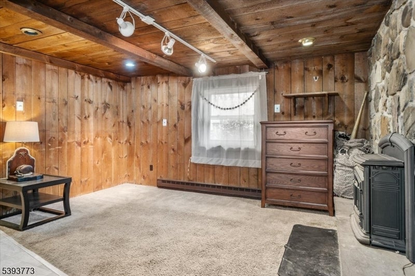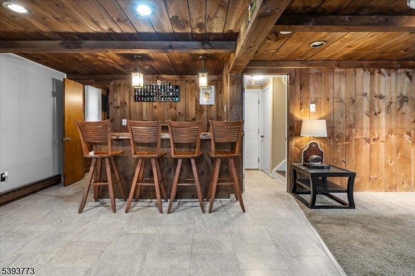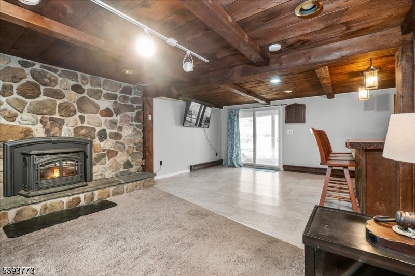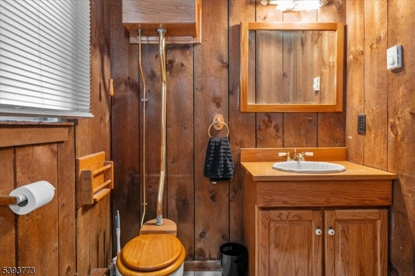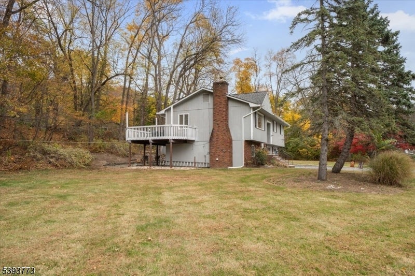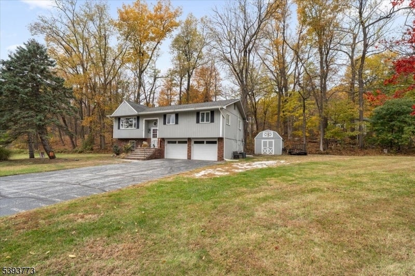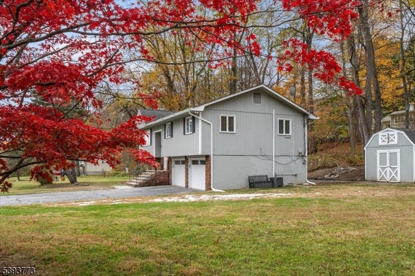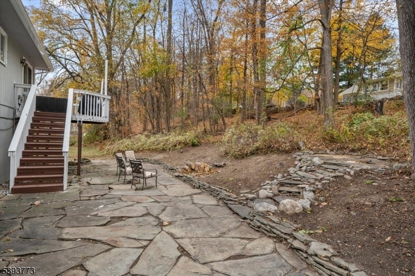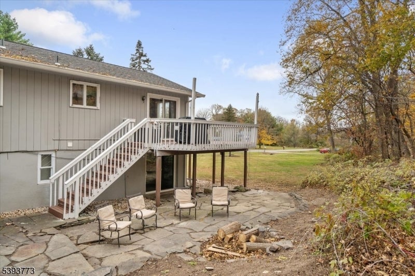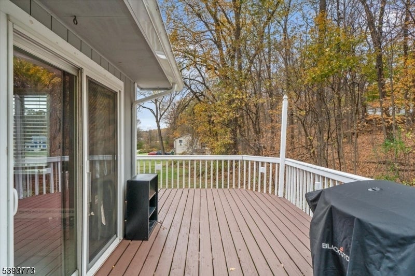$448,000 - 9 Basswood Dr, Vernon Twp.
- 3
- Bedrooms
- 2
- Baths
- 1,686
- SQ. Feet
- 0.99
- Acres
Tucked away on a peaceful street, 9 Basswood Drive has been lovingly cared for and thoughtfully maintained. Set on almost an acre of land, it offers a combination of privacy and space while remaining just minutes from local schools, golf courses, and everyday conveniences. The main level features a bright living room filled with natural light, a functional kitchen with ample cabinet space, and an adjoining dining area overlooking the spacious backyard. Three comfortable bedrooms and a full bath complete this practical layout. The lower level features a spacious recreation room complete with a built-in bar and half bath perfect for entertaining or relaxing. A pellet stove provides an efficient and cost-effective heat source during the winter months, adding warmth and comfort to the space. The lower level also includes the home's washer and dryer and offers a convenient walkout to the backyard. A brand-new septic system is being installed, ensuring long-term peace of mind for the next owner. Discover the comfort, space, and warmth of 9 Basswood Drive?a home that perfectly balances privacy and proximity to everything Vernon has to offer.
Essential Information
-
- MLS® #:
- 3995578
-
- Price:
- $448,000
-
- Bedrooms:
- 3
-
- Bathrooms:
- 2.00
-
- Full Baths:
- 1
-
- Half Baths:
- 1
-
- Square Footage:
- 1,686
-
- Acres:
- 0.99
-
- Year Built:
- 1976
-
- Type:
- Residential
-
- Sub-Type:
- Single Family
-
- Style:
- Bi-Level
-
- Status:
- Active
Community Information
-
- Address:
- 9 Basswood Dr
-
- City:
- Vernon Twp.
-
- County:
- Sussex
-
- State:
- NJ
-
- Zip Code:
- 07461-4812
Amenities
-
- Utilities:
- Electric
-
- Parking Spaces:
- 4
-
- Parking:
- 2 Car Width, Blacktop, Driveway-Exclusive
-
- # of Garages:
- 1
-
- Garages:
- Attached Garage
Interior
-
- Appliances:
- Carbon Monoxide Detector, Dishwasher, Dryer, Microwave Oven, Refrigerator, Washer, Cooktop - Electric
-
- Heating:
- Electric
-
- Cooling:
- 1 Unit, Central Air
-
- Fireplace:
- Yes
-
- # of Fireplaces:
- 1
-
- Fireplaces:
- Living Room, Pellet Stove
Exterior
-
- Exterior:
- Vinyl Siding
-
- Exterior Features:
- Deck, Storage Shed
-
- Roof:
- Asphalt Shingle
School Information
-
- Elementary:
- ROLLING HL
-
- Middle:
- GLEN MDW
-
- High:
- VERNON
Additional Information
-
- Date Listed:
- October 31st, 2025
-
- Days on Market:
- 3
Listing Details
- Listing Office:
- Bhgre Green Team
