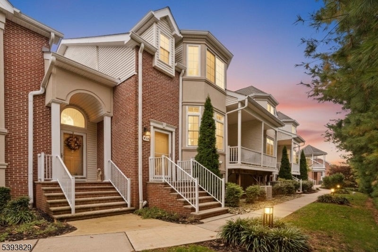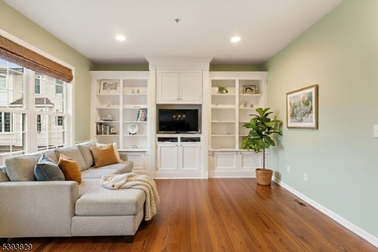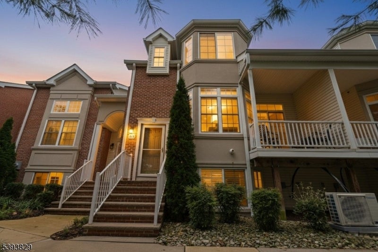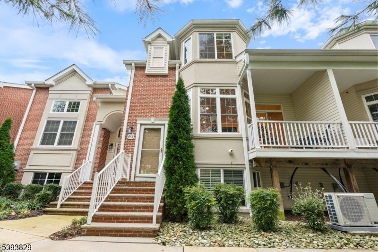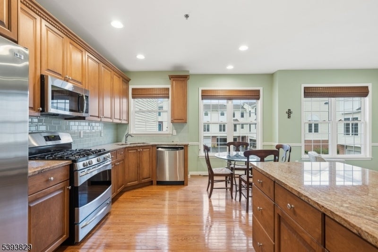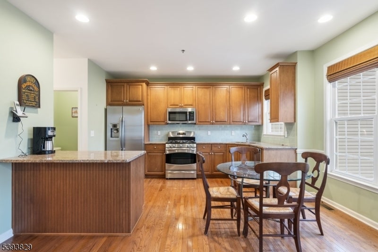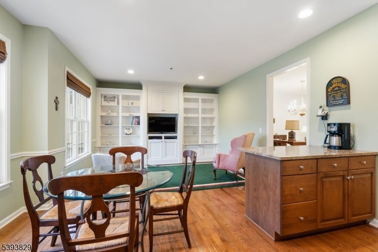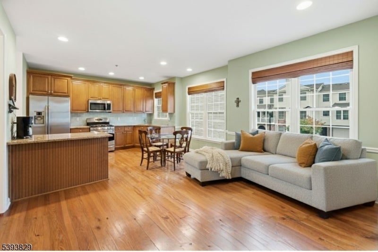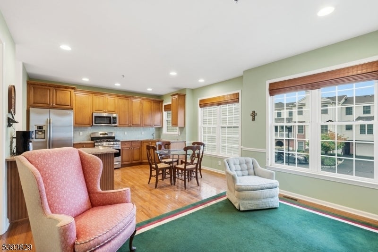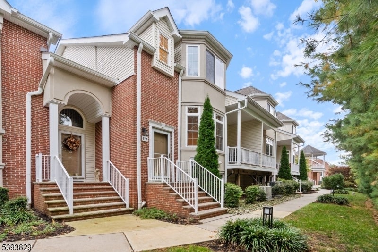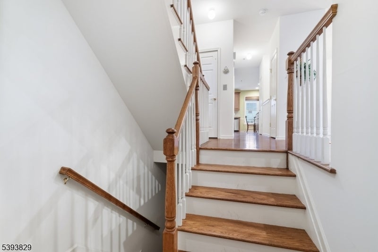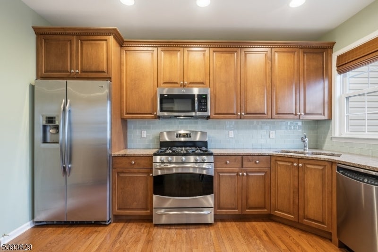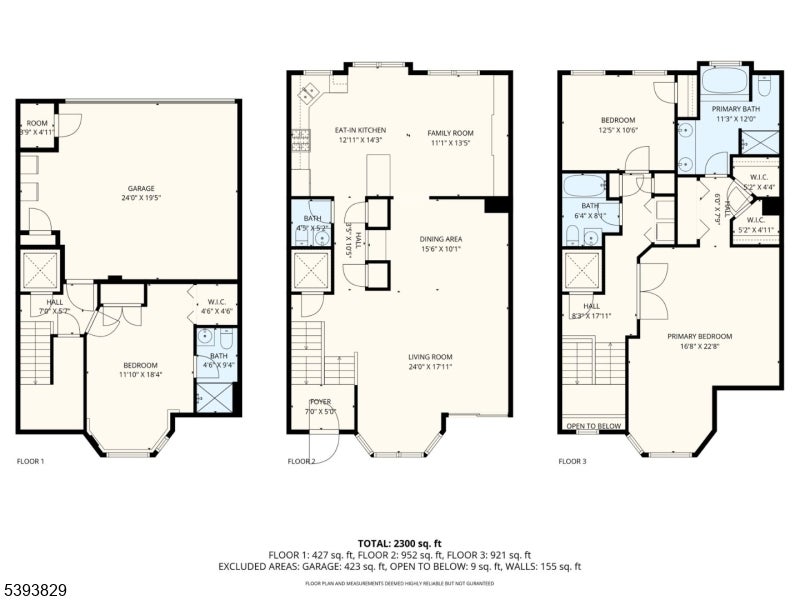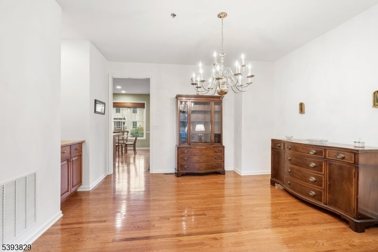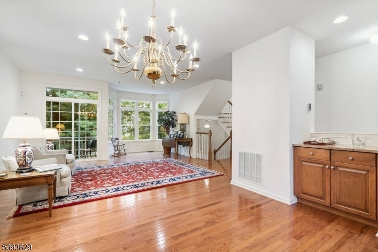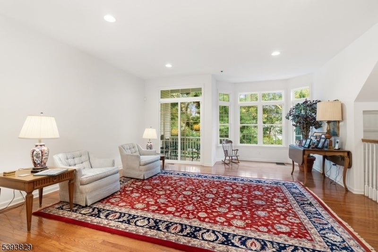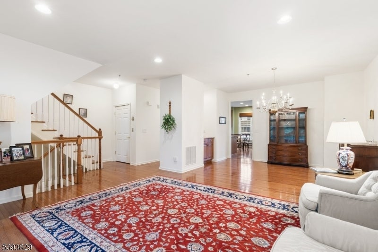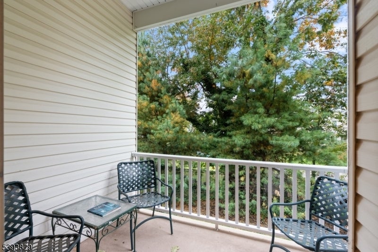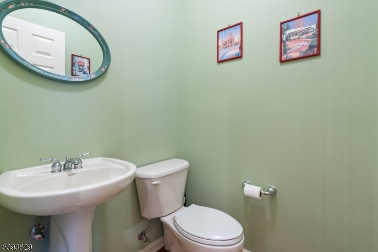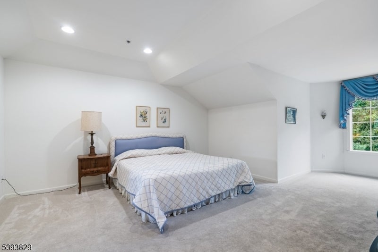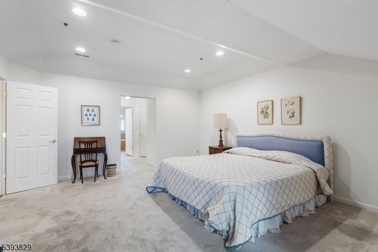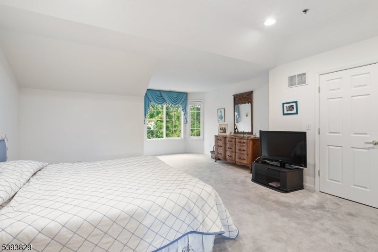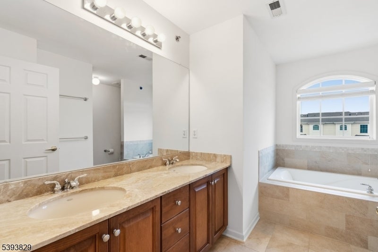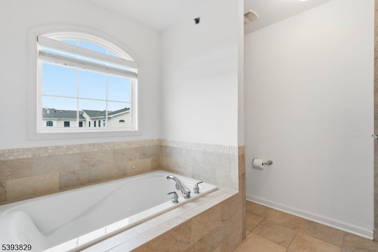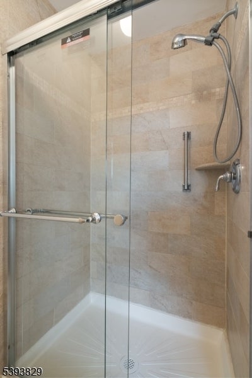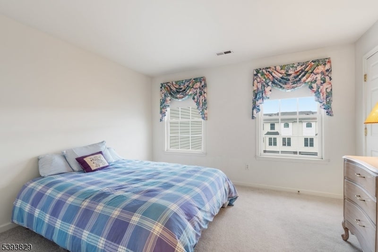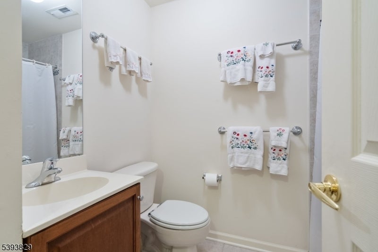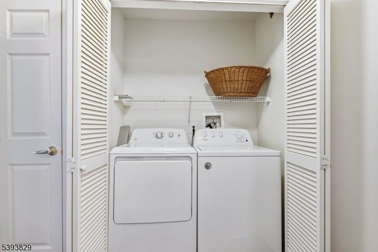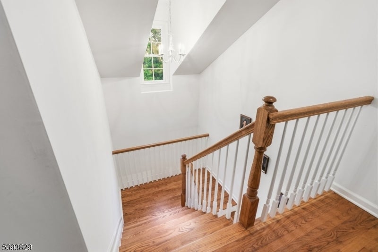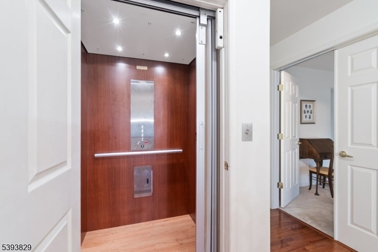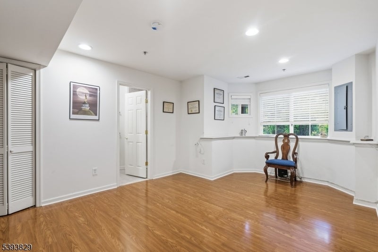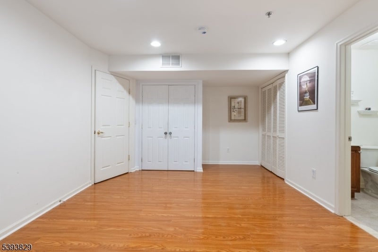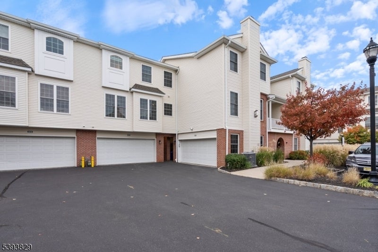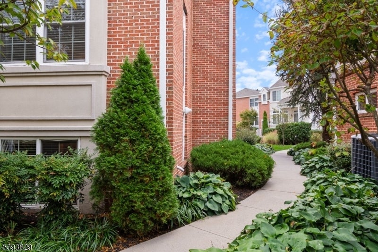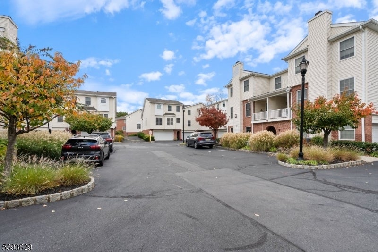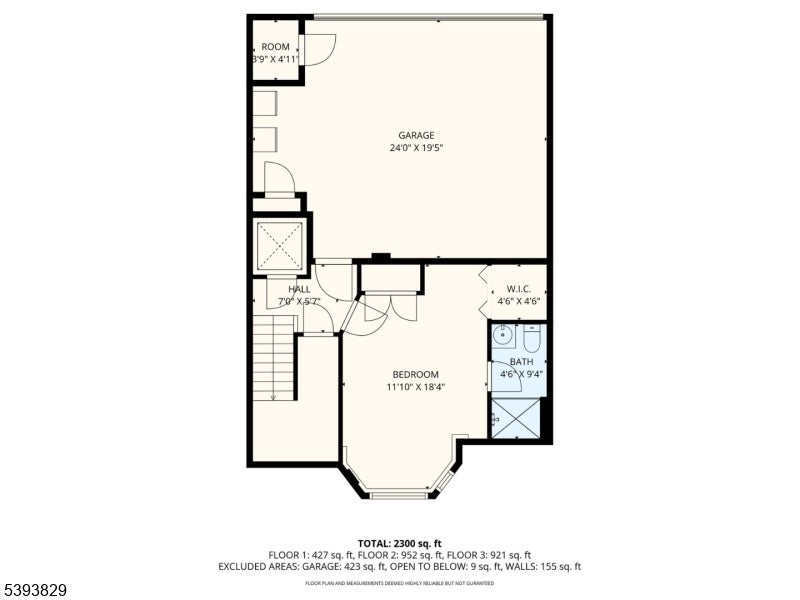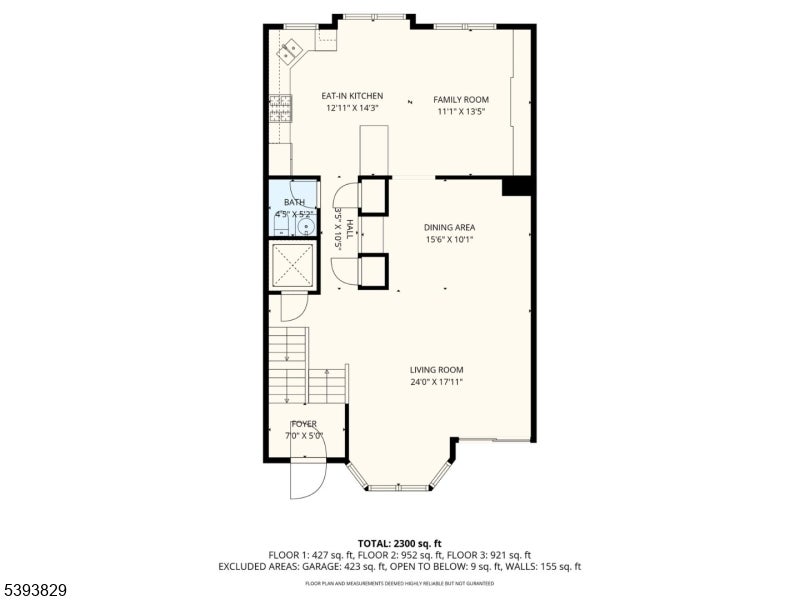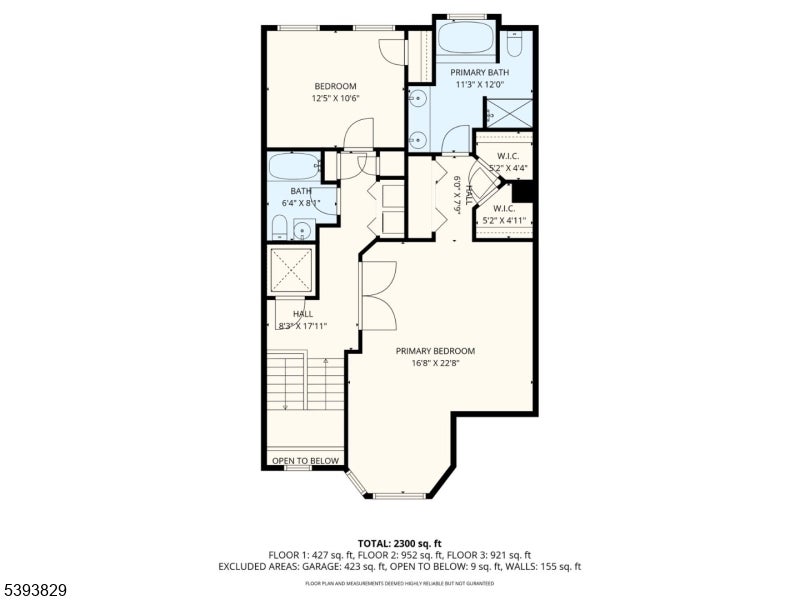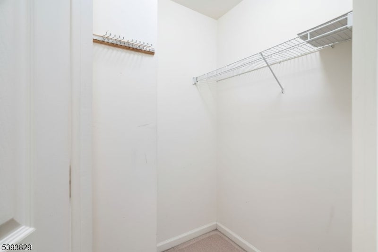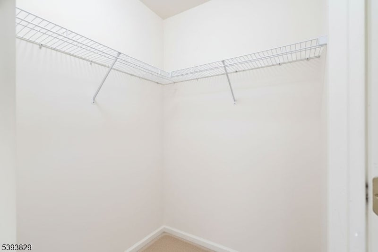$795,000 - 613 Maple Ct, Garwood Boro
- 2
- Bedrooms
- 4
- Baths
- 2,300
- SQ. Feet
- 1.92
- Acres
Experience the perfect blend of elegance, comfort, and convenience at The Pointe. This spacious and sun-filled interior unit offers three beautifully finished levels, all easily accessible by your own private elevator. Gleaming hardwood floors grace the open-concept main level, featuring a bright Living and Dining Room with sliders leading to your private balcony ideal for morning coffee or evening relaxation. The Eat-in Kitchen is a chef's delight, showcasing granite countertops, stainless steel appliances, and a breakfast bar for casual dining. The flexible layout allows you to tailor the space to your lifestyle. The kitchen flows to a beautiful great room with natural lightning and custom built-ins for a perfect entertainment area. Upstairs, the Primary Suite impresses with a generous sitting area, walk-in closet, a spa-like en suite bath and three closets including 2 walkin closets There is a 2nd bedroom, laundry room, linen closet and beautiful foyer that complete the space. The versatile lower level offers a perfect den, guest suite, or home office, complete with a full bath and direct entry from the attached 2-car garage, providing additional storage. Residents enjoy access to a private clubhouse, walking paths, beautifully maintained grounds. Also ideally located steps from dining, shopping, transportation and minutes from downtown Westfield & Cranford. This home offers the ultimate in low-maintenance & easy living!
Essential Information
-
- MLS® #:
- 3995023
-
- Price:
- $795,000
-
- Bedrooms:
- 2
-
- Bathrooms:
- 4.00
-
- Full Baths:
- 3
-
- Half Baths:
- 1
-
- Square Footage:
- 2,300
-
- Acres:
- 1.92
-
- Year Built:
- 2007
-
- Type:
- Residential
-
- Sub-Type:
- Condo/Coop/Townhouse
-
- Style:
- Townhouse-Interior, Multi Floor Unit
-
- Status:
- Active
Community Information
-
- Address:
- 613 Maple Ct
-
- Subdivision:
- The Pointe
-
- City:
- Garwood Boro
-
- County:
- Union
-
- State:
- NJ
-
- Zip Code:
- 07027-1703
Amenities
-
- Amenities:
- Club House, Elevator
-
- Utilities:
- See Remarks
-
- Parking:
- Blacktop, Off-Street Parking, Parking Lot-Shared
-
- # of Garages:
- 2
-
- Garages:
- Attached Garage, Built-In Garage, Garage Parking
Interior
-
- Interior:
- Fire Extinguisher, High Ceilings, Smoke Detector, Walk-In Closet, Window Treatments, Elevator
-
- Appliances:
- Carbon Monoxide Detector, Dishwasher, Dryer, Microwave Oven, Range/Oven-Gas, Refrigerator, Washer
-
- Heating:
- Gas-Natural
-
- Cooling:
- 1 Unit, Central Air
Exterior
-
- Exterior:
- Brick, Vinyl Siding
-
- Exterior Features:
- Curbs, Open Porch(es), Sidewalk
-
- Lot Description:
- Level Lot, Private Road
-
- Roof:
- Asphalt Shingle
Additional Information
-
- Date Listed:
- October 28th, 2025
-
- Days on Market:
- 10
Listing Details
- Listing Office:
- Keller Williams Realty
