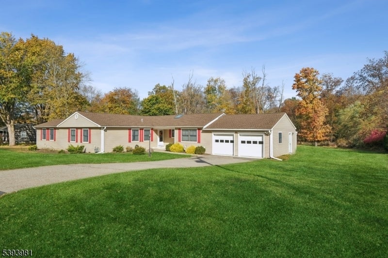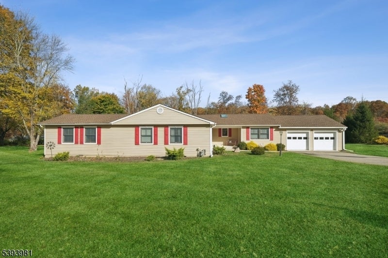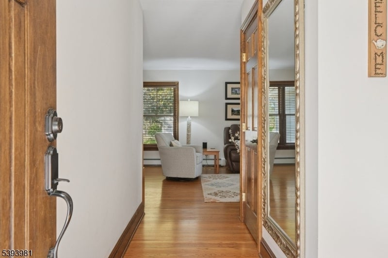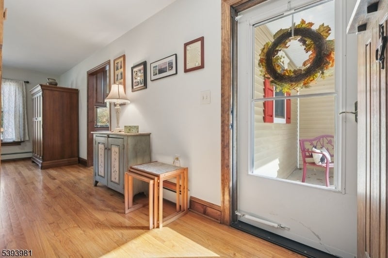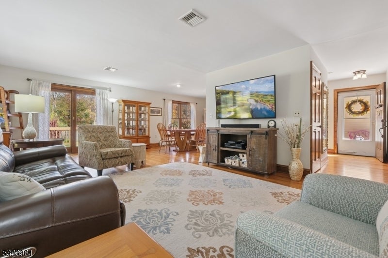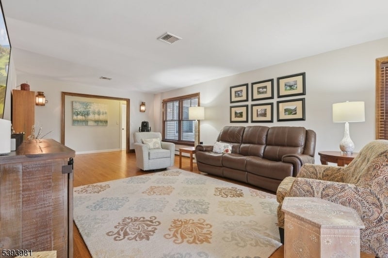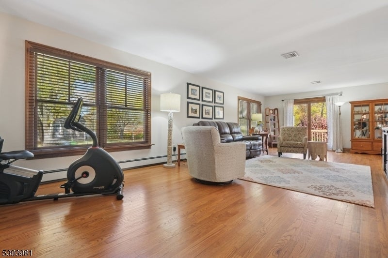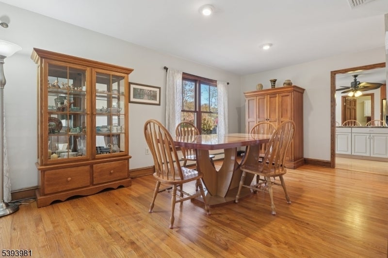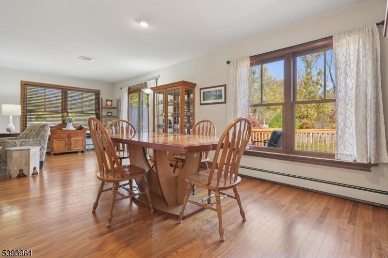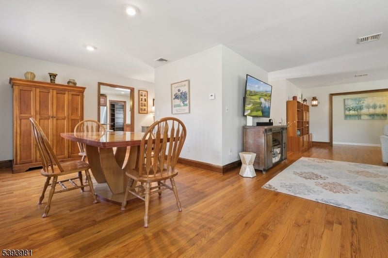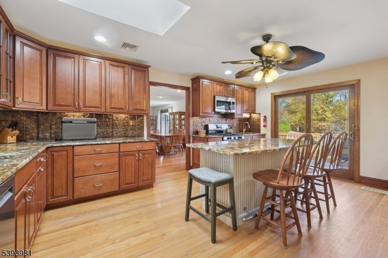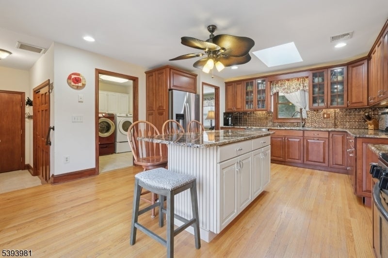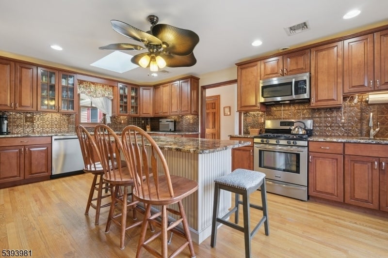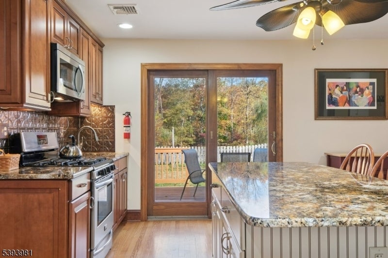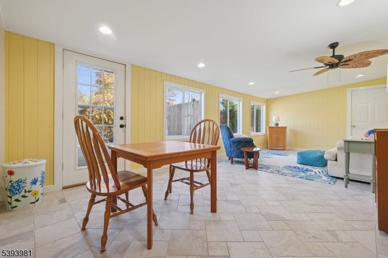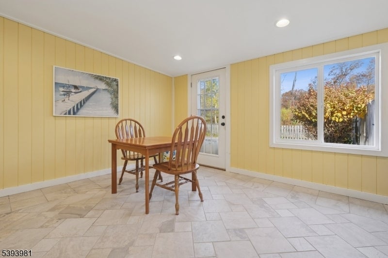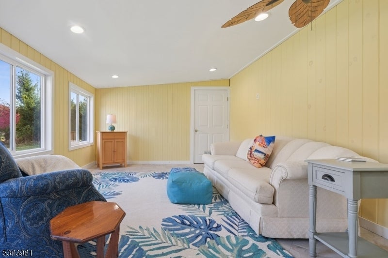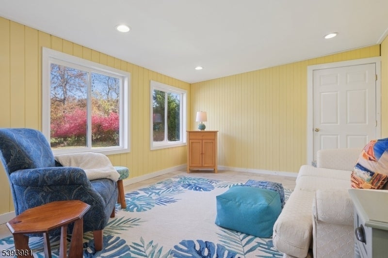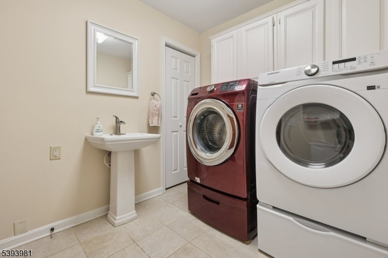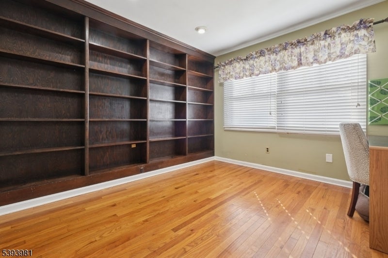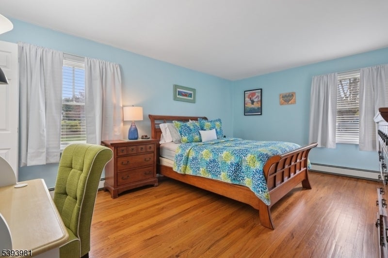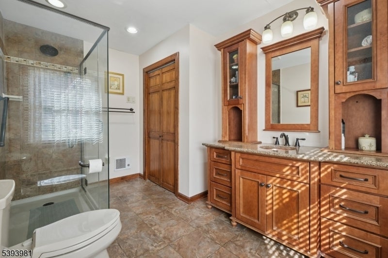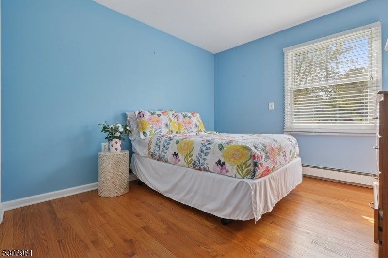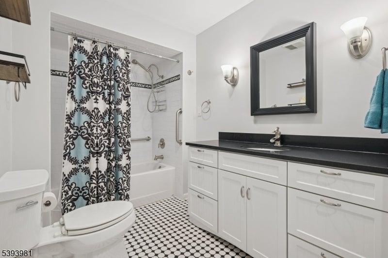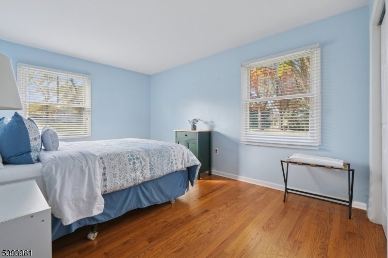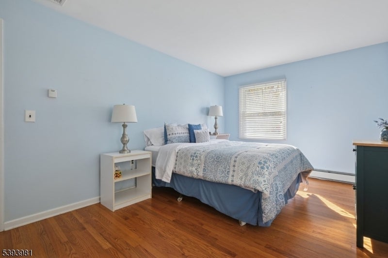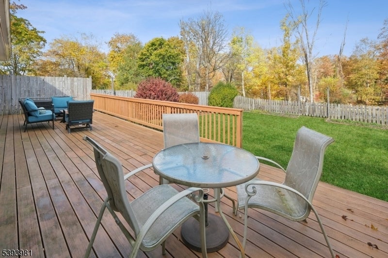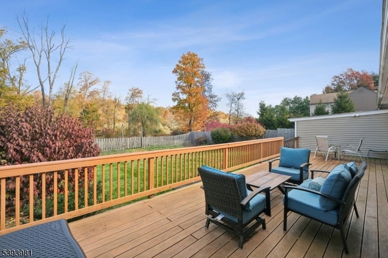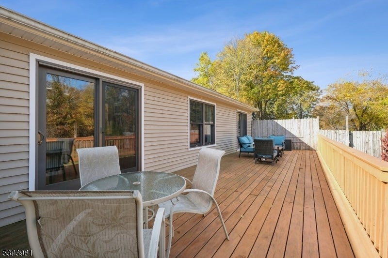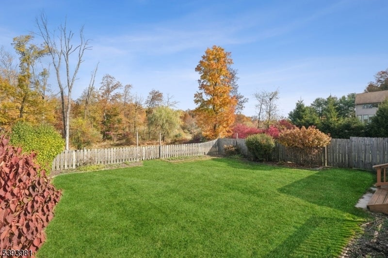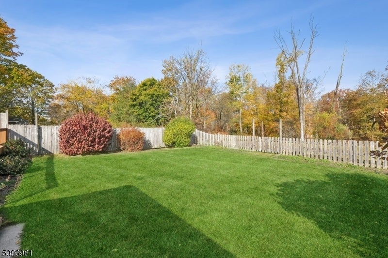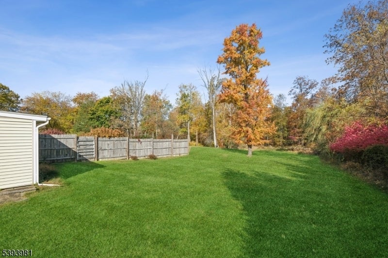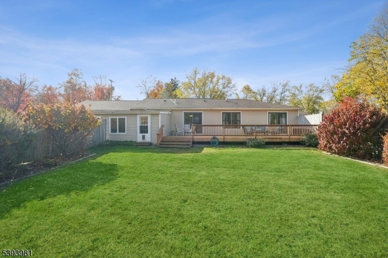$650,000 - 10 Nancy Ter, Washington Twp.
- 3
- Bedrooms
- 3
- Baths
- 2,300
- SQ. Feet
- 1.32
- Acres
Welcome to this beautifully updated ranch-style home nestled in the desirable community of Long Valley, NJ.(Hackettstown mailing address) This inviting three-bedroom residence offers a versatile den, providing the option for a fourth bedroom, and is supported by a four-bedroom septic system installed in 2012. Step inside to discover an open floor plan that flows seamlessly, highlighting the natural light that fills the space. The updated kitchen boasts granite countertops, a large island, stainless steel appliances, and a skylight, making it a chef's dream. Adjacent to the kitchen, a sunroom offers a delightful space to relax and enjoy views of the flat, usable yard perfect for outdoor entertaining. The convenient laundry room off the kitchen includes a handy half bath for guests. The primary bedroom features a spacious closet and a modern full bath for your comfort. All bathrooms throughout the home have been updated. Beautiful hardwood floors add warmth and style to each room. Additionally, all mechanical systems were updated approximately 10 years ago and include new windows, siding, roof, conversion to natural gas and a whole house generator, ensuring peace of mind for years to come.With a prime location just minutes away from Route 80 & 46, shopping, & restaurants, this home offers the perfect blend of tranquility and convenience. HIGHEST & BEST TUES 11/4 5PM See Instructions in Disclosures Online.
Essential Information
-
- MLS® #:
- 3994993
-
- Price:
- $650,000
-
- Bedrooms:
- 3
-
- Bathrooms:
- 3.00
-
- Full Baths:
- 2
-
- Half Baths:
- 1
-
- Square Footage:
- 2,300
-
- Acres:
- 1.32
-
- Year Built:
- 1962
-
- Type:
- Residential
-
- Sub-Type:
- Single Family
-
- Style:
- Ranch
-
- Status:
- Active
Community Information
-
- Address:
- 10 Nancy Ter
-
- City:
- Washington Twp.
-
- County:
- Morris
-
- State:
- NJ
-
- Zip Code:
- 07853
Amenities
-
- Utilities:
- Electric, Gas-Natural
-
- Parking Spaces:
- 4
-
- Parking:
- 2 Car Width, Blacktop
-
- # of Garages:
- 2
-
- Garages:
- Attached Garage
Interior
-
- Interior:
- Carbon Monoxide Detector, Fire Extinguisher, Skylight, Smoke Detector, Walk-In Closet, Window Treatments
-
- Appliances:
- Carbon Monoxide Detector, Dishwasher, Dryer, Microwave Oven, Range/Oven-Gas, Refrigerator, Self Cleaning Oven, Sump Pump, Washer, Generator-Built-In, Water Softener-Own
-
- Heating:
- Gas-Natural
-
- Cooling:
- 1 Unit, Central Air, Ceiling Fan
Exterior
-
- Exterior:
- Vinyl Siding
-
- Exterior Features:
- Deck, Wood Fence, Storm Door(s), Storm Window(s), Thermal Windows/Doors
-
- Lot Description:
- Open Lot
-
- Roof:
- Asphalt Shingle
School Information
-
- Elementary:
- B.A. Cucin
-
- Middle:
- Long Valle
-
- High:
- W.M. Centr
Additional Information
-
- Date Listed:
- October 28th, 2025
-
- Days on Market:
- 10
-
- Zoning:
- Residential
Listing Details
- Listing Office:
- Kl Sotheby's Int'l. Realty
