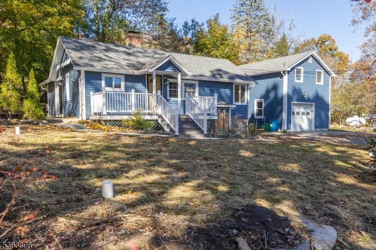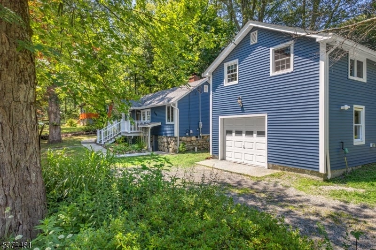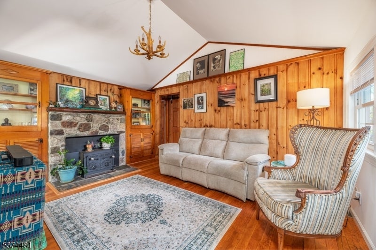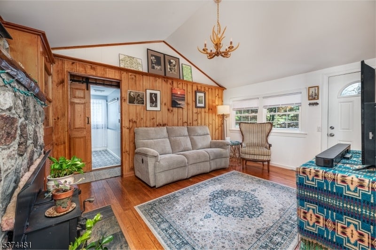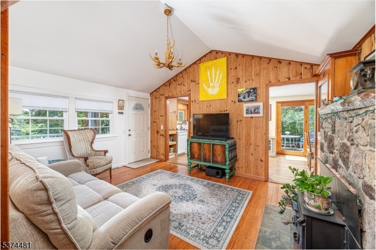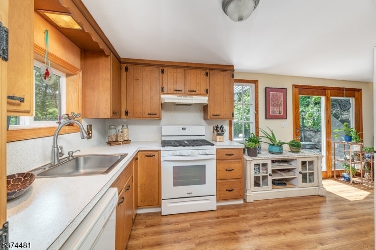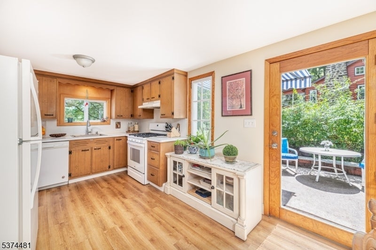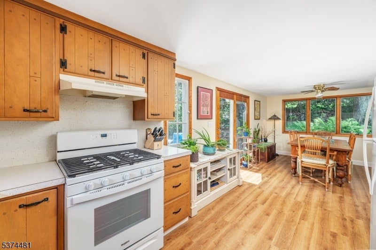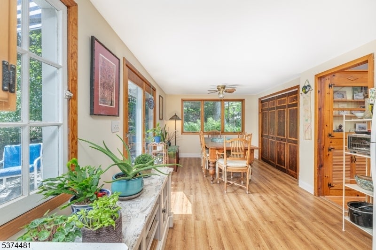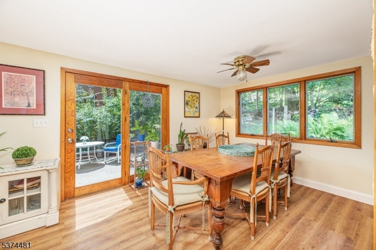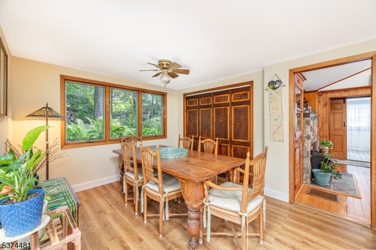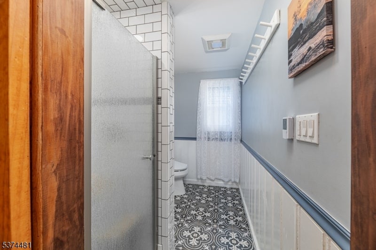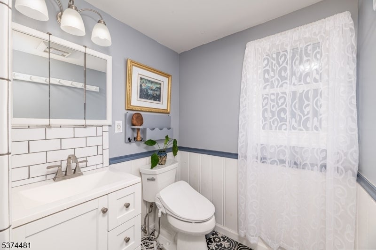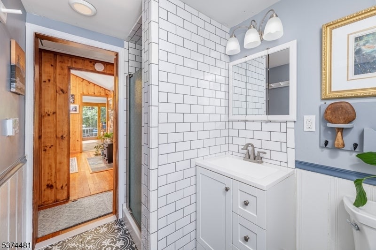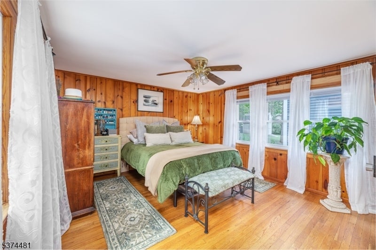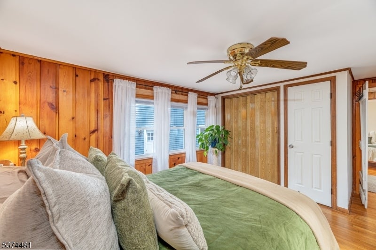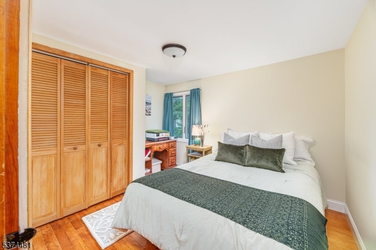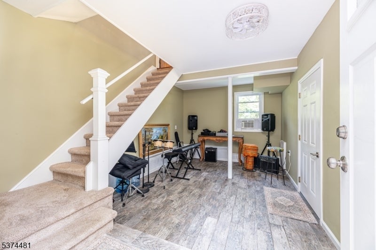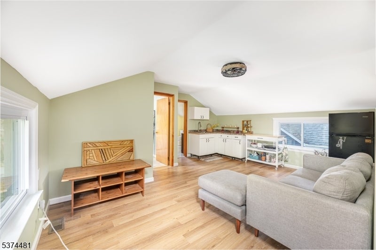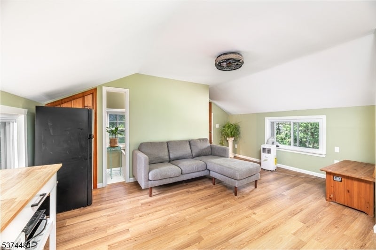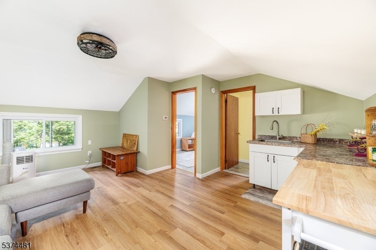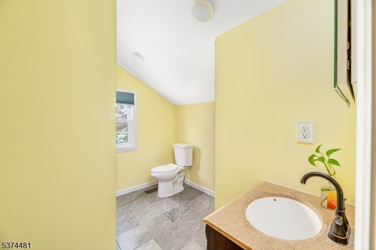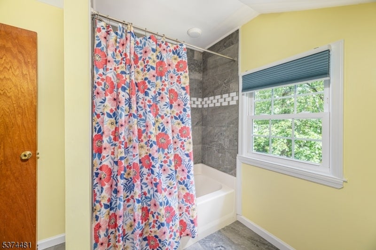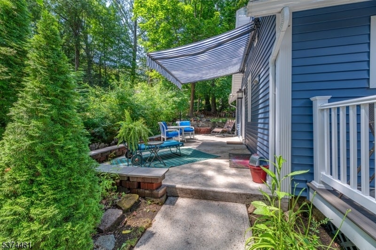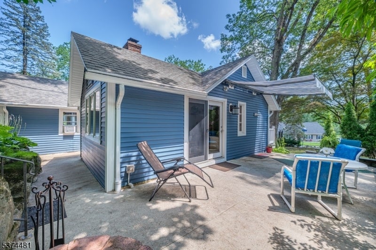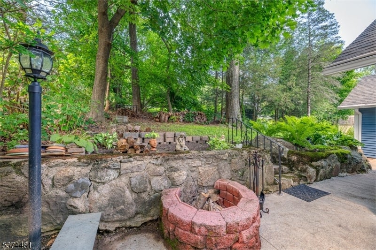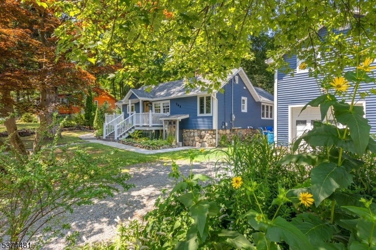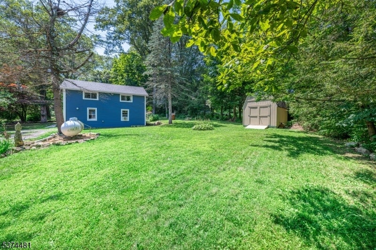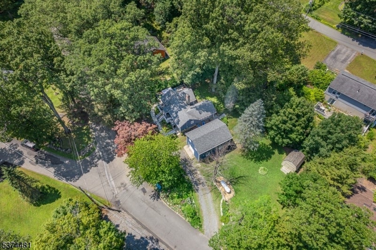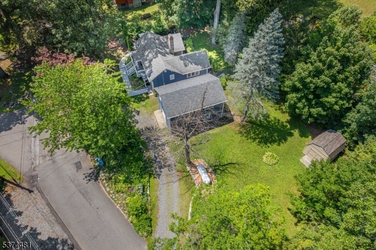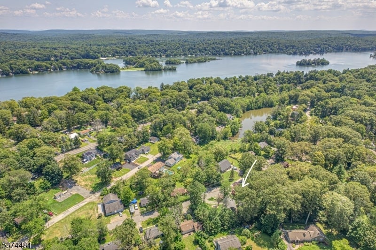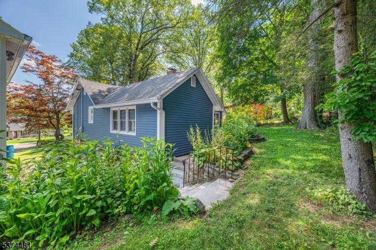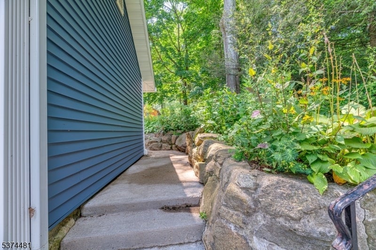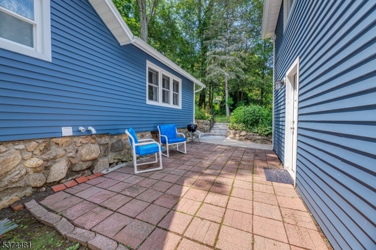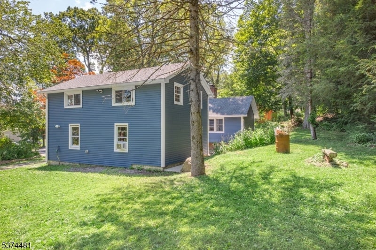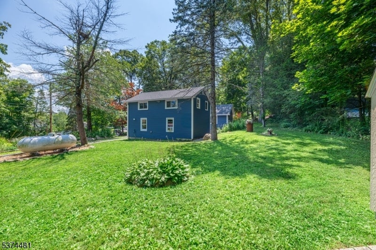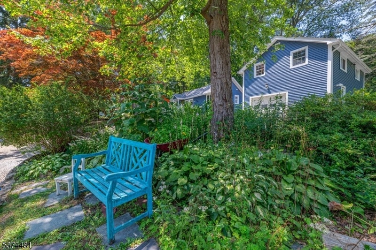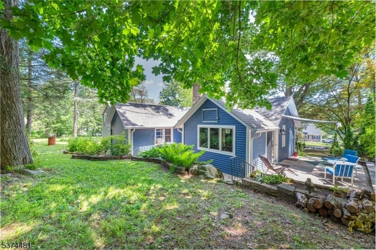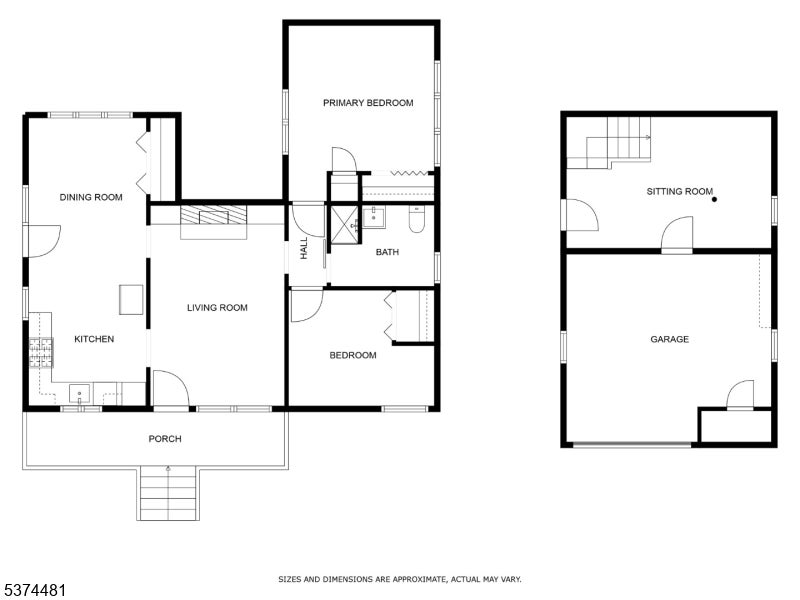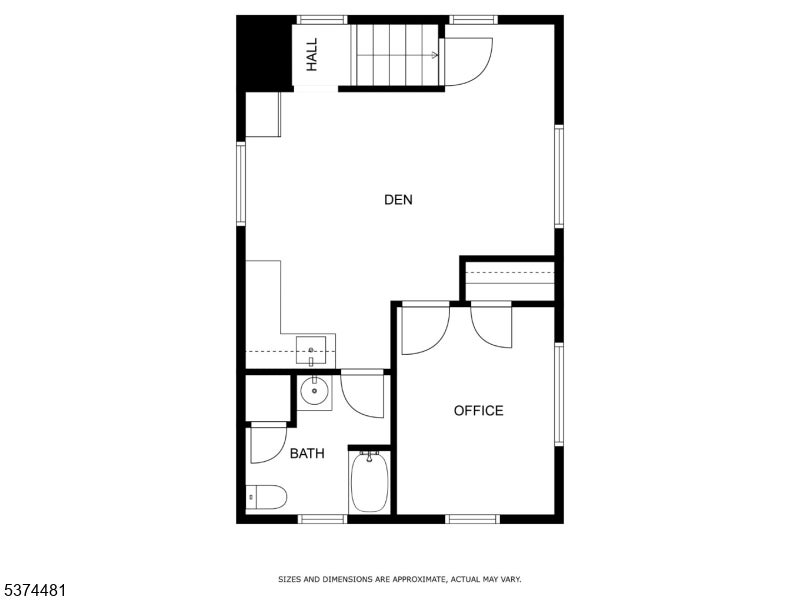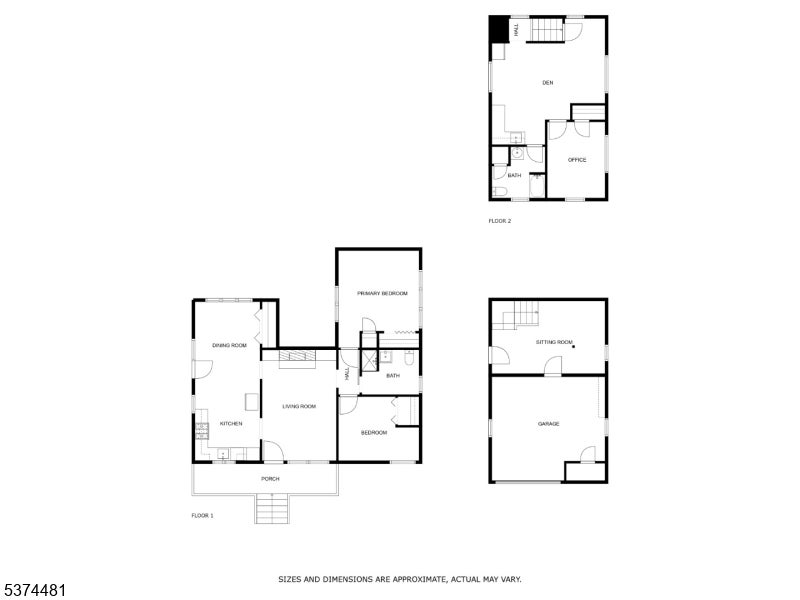$385,000 - 245 Wiscasset Rd, Vernon Twp.
- 2
- Bedrooms
- 2
- Baths
- N/A
- SQ. Feet
- 0.36
- Acres
Opportunity awaits! If you're looking for a primary residence with separate building for office/den/studio, a full bath, & kitchenette, you can end your search right here. Located in a serene, private lake community, this inviting property mixes both charm & flexibility in a peaceful garden-filled setting. The 2-bedroom main house with full updated bath with radiant-heat floor, features a commodious kitchen with gas oven/stove, dishwasher, and front-facing window over sink, a formal dining room with french door that leads to the private patio with automatic, retractable awning, perfect for indoor/outdoor dining & entertaining. Upgrades include newer windows, an 8-year young roof & ductwork, making it easy to add central a/c for added comfort, a BRAND NEW septic, and a BRAND NEW UV light water remediation system. The adjacent separate building houses a garage, a spacious entry room, office/den/studio space, with its own full bath & kitchenette, ideal for remote work or creative pursuits. Surrounding both buildings are lush, gardened grounds with mature perennials, creating a tranquil oasis & curb appeal that stands out in this market. Highland Lakes is an elite, private lake community with a beautiful clubhouse w/kitchen, pool/game room, 5 lakes, 1 lagoon, 7 beaches w/lifeguards, swim lanes, multiple playgrounds, tennis courts, basketball courts, racquetball courts, softball fields, clubhouse, & more. Live the lake life year round or as a second home, only 50 miles from NYC!
Essential Information
-
- MLS® #:
- 3994847
-
- Price:
- $385,000
-
- Bedrooms:
- 2
-
- Bathrooms:
- 2.00
-
- Full Baths:
- 2
-
- Acres:
- 0.36
-
- Year Built:
- 1940
-
- Type:
- Residential
-
- Sub-Type:
- Single Family
-
- Style:
- Custom Home, Ranch, See Remarks
-
- Status:
- Active
Community Information
-
- Address:
- 245 Wiscasset Rd
-
- Subdivision:
- Highland Lakes
-
- City:
- Vernon Twp.
-
- County:
- Sussex
-
- State:
- NJ
-
- Zip Code:
- 07422-9102
Amenities
-
- Utilities:
- Electric, Gas-Propane
-
- Parking Spaces:
- 5
-
- Parking:
- 1 Car Width, Circular, Crushed Stone
-
- # of Garages:
- 1
-
- Garages:
- Garage Door Opener, Detached Garage
Interior
-
- Interior:
- Carbon Monoxide Detector, Cathedral Ceiling, Smoke Detector, Walk-In Closet
-
- Appliances:
- Carbon Monoxide Detector, Range/Oven-Gas, Refrigerator
-
- Heating:
- Gas-Propane Leased
-
- Cooling:
- Window A/C(s)
-
- Fireplace:
- Yes
-
- # of Fireplaces:
- 1
-
- Fireplaces:
- Insert, Non-Functional
Exterior
-
- Exterior:
- Stone, Vinyl Siding
-
- Exterior Features:
- Patio, Storage Shed, Open Porch(es)
-
- Roof:
- Asphalt Shingle
Additional Information
-
- Date Listed:
- October 27th, 2025
-
- Days on Market:
- 8
Listing Details
- Listing Office:
- Coldwell Banker Realty Wyk
