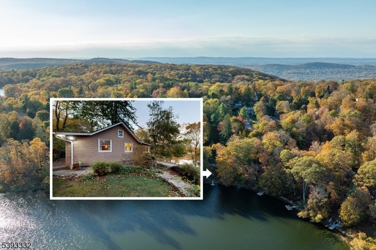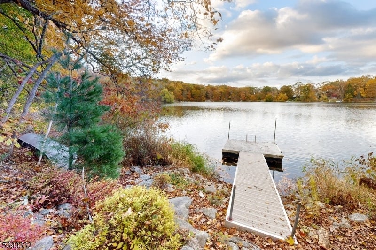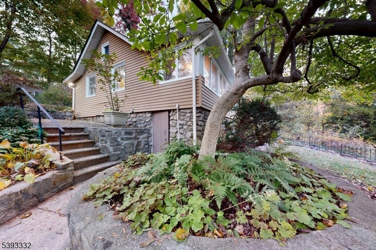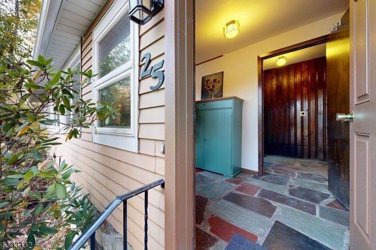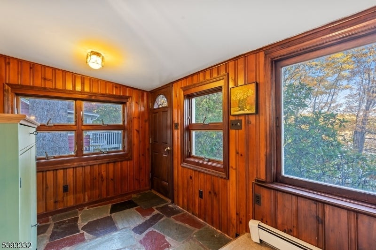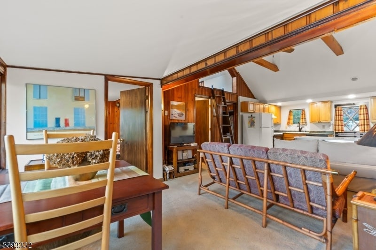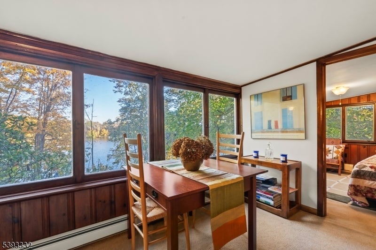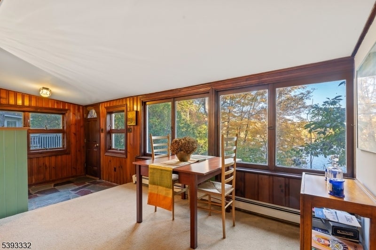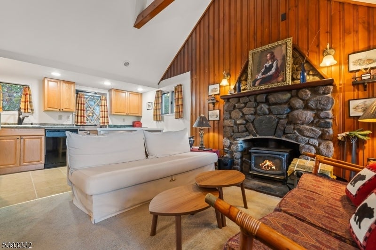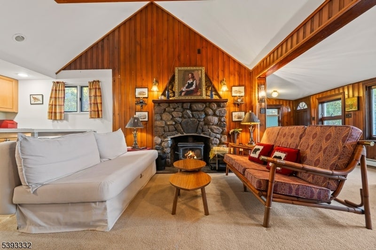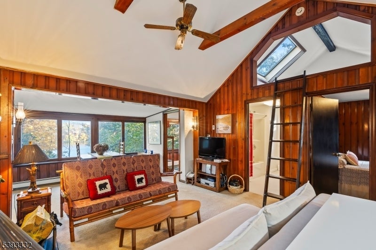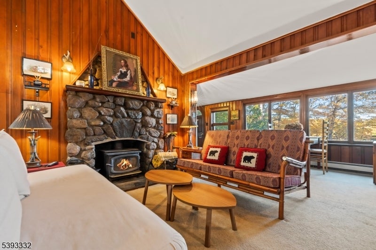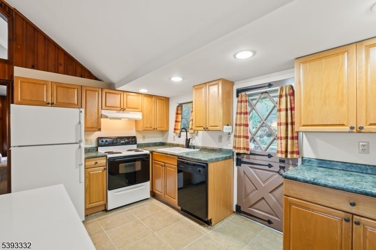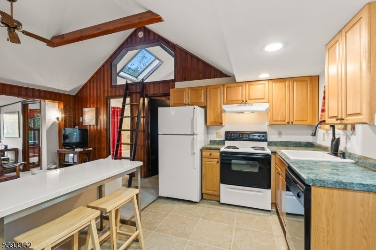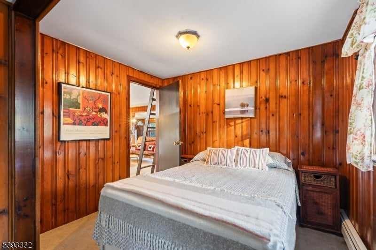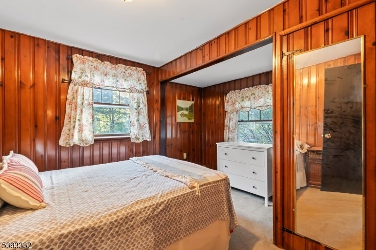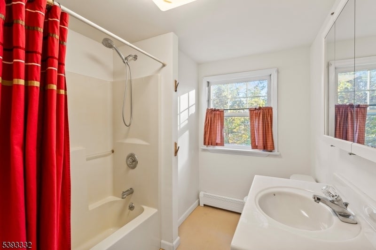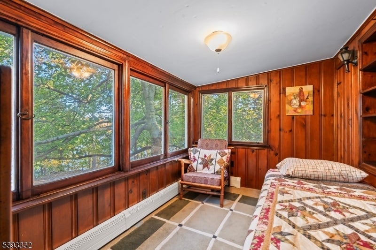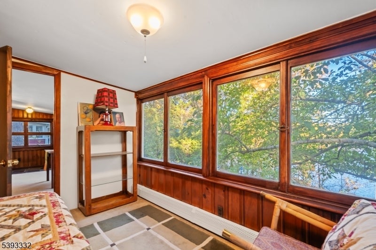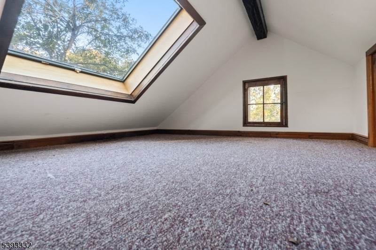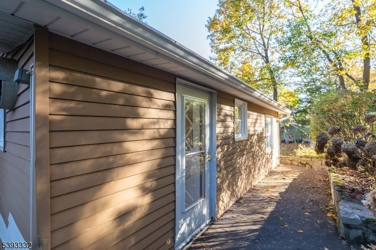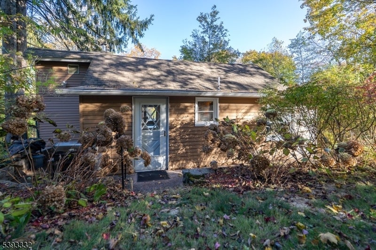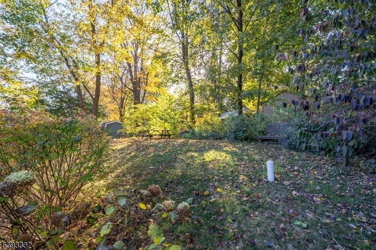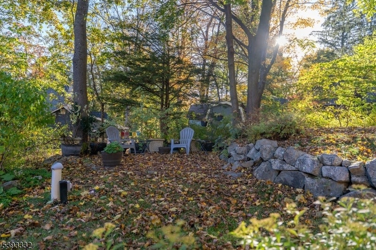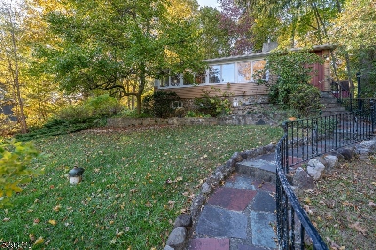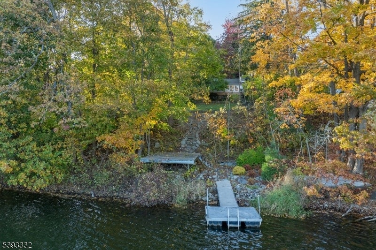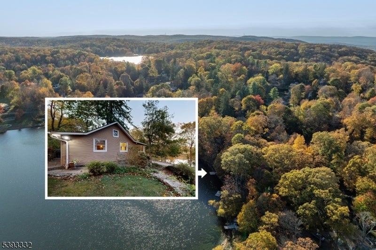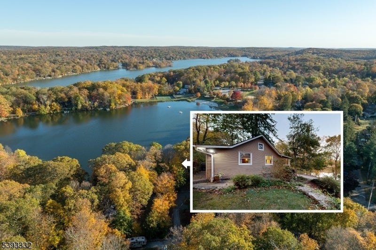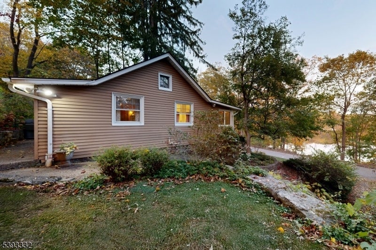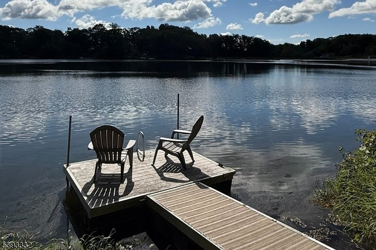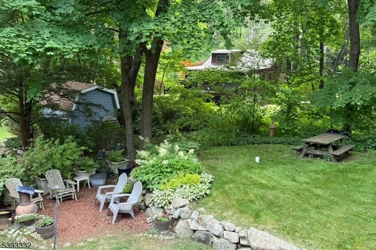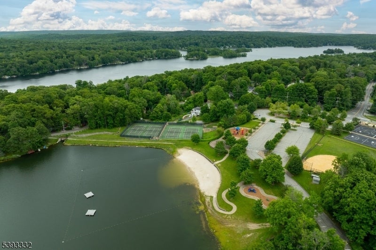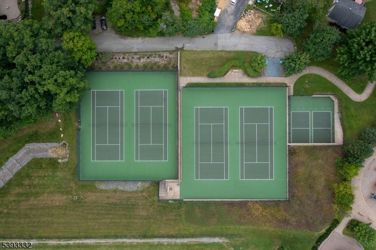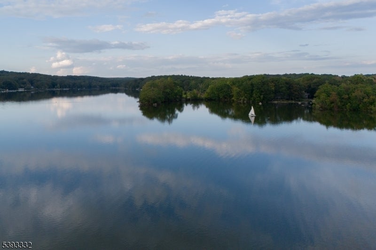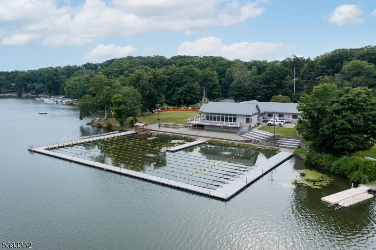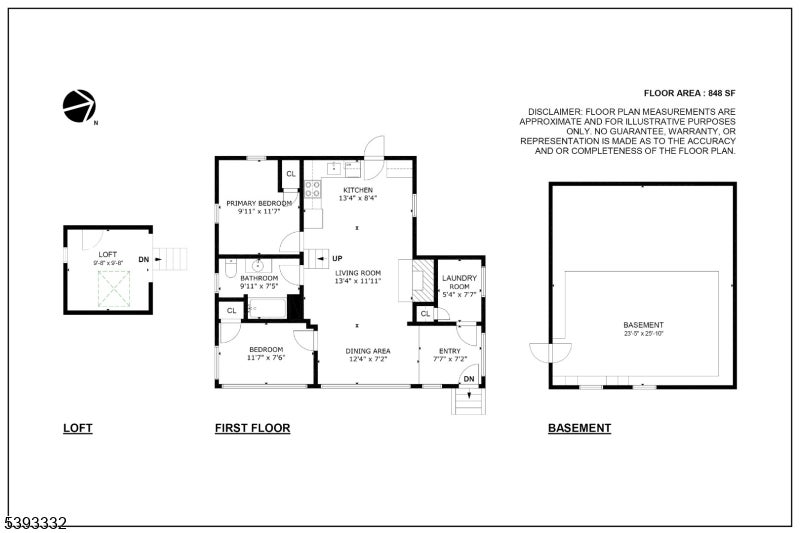$320,000 - 25 Lakeside Dr, Vernon Twp.
- 2
- Bedrooms
- 1
- Baths
- 848
- SQ. Feet
- 0.18
- Acres
RARE LAKEFRONT OPPORTUNITY!! Though the shoreline is association-owned, this home conveys the use of the lakefront area corresponding to the home complete with floating dock, fixed waterside deck, permission for future steps, and an aluminum canoe! Launch, lounge, and toast the sunset from day one. Inside, a 2-bedroom + loft (ladder access) plan flows across the kitchen, living, and dining areas, warmed by knotty pine and stone, a wood-burning insert, and a skylight. Practical updates: NEW boiler, NEWER water-filtration system, 2016 Roth oil tank, dishwasher, and main-level laundry. Flagstone steps greet you; 2004 septic has had light second-home use. Outdoors, the grounds are a four-season showcase. Layered plantings wrap the property flowering trees (dogwood, witch hazel, redbud, river birch, juneberry), shrubs (rhododendron, andromeda, holly, spirea, azalea, roses, lilac), evergreens, and broad perennial beds (heuchera, ferns, sedum, goatsbeard, daylily, hydrangea, Japanese anemone, a standout hosta collection). A mulched porch with container gardens, picnic table, and classic swing invite lazy afternoons; ask to see spring-bloom photos! Enjoy private membership access to Highland Lakes Country Club's five lakes and seven sandy beaches - Beach 1 is a quick stroll from the house with playground, tennis, softball, etc. Winter fun at nearby Mountain Creek! Turn the key and enjoy this four-season move-in ready and garden-lover approved home! BEST & FINAL DUE 12PM TUES, NOV 4!!
Essential Information
-
- MLS® #:
- 3994373
-
- Price:
- $320,000
-
- Bedrooms:
- 2
-
- Bathrooms:
- 1.00
-
- Full Baths:
- 1
-
- Square Footage:
- 848
-
- Acres:
- 0.18
-
- Year Built:
- 1954
-
- Type:
- Residential
-
- Sub-Type:
- Single Family
-
- Style:
- Lakestyle
-
- Status:
- Active
Community Information
-
- Address:
- 25 Lakeside Dr
-
- Subdivision:
- Highland Lakes Country Cl
-
- City:
- Vernon Twp.
-
- County:
- Sussex
-
- State:
- NJ
-
- Zip Code:
- 07422-1411
Amenities
-
- Amenities:
- Billiards Room, Club House, Kitchen Facilities, Lake Privileges, Tennis Courts
-
- Utilities:
- Electric
-
- Parking Spaces:
- 2
-
- Parking:
- 1 Car Width, Driveway-Exclusive
Interior
-
- Appliances:
- Carbon Monoxide Detector, Dishwasher, Range/Oven-Electric
-
- Heating:
- Oil Tank Above Ground - Inside
-
- Cooling:
- Wall A/C Unit(s)
-
- Fireplace:
- Yes
-
- # of Fireplaces:
- 1
-
- Fireplaces:
- Insert, Wood Burning
Exterior
-
- Exterior:
- Aluminum Siding
-
- Exterior Features:
- Dock
-
- Lot Description:
- Lake/Water View, Waterfront
-
- Roof:
- Asphalt Shingle
School Information
-
- Elementary:
- Lounsberry
-
- Middle:
- GLEN MDW
-
- High:
- VERNON
Additional Information
-
- Date Listed:
- October 24th, 2025
-
- Days on Market:
- 10
-
- Zoning:
- PLC
Listing Details
- Listing Office:
- Ridge & Valley Re Corp
