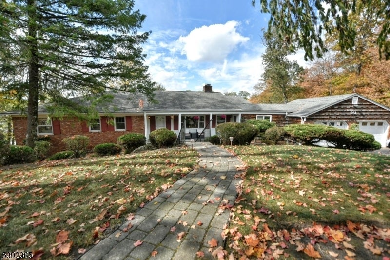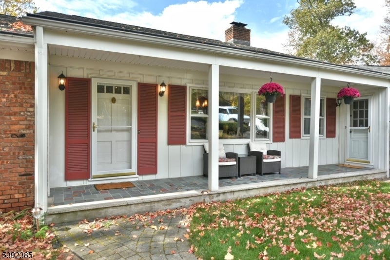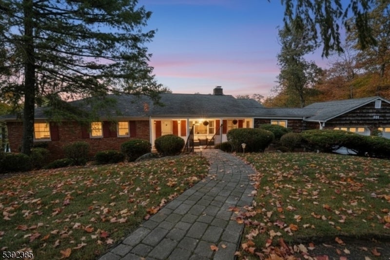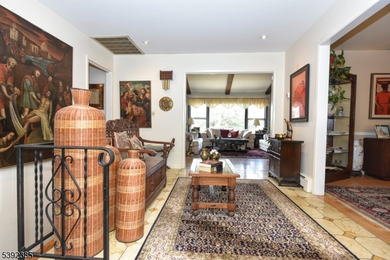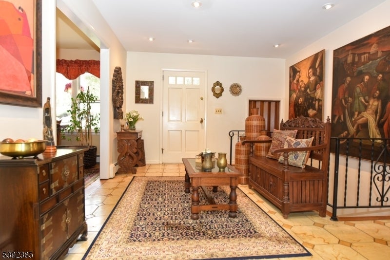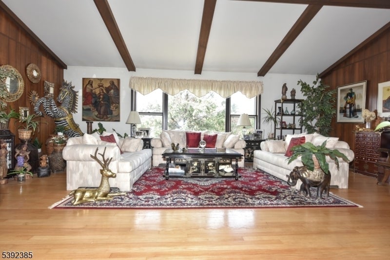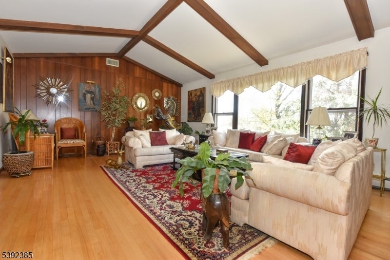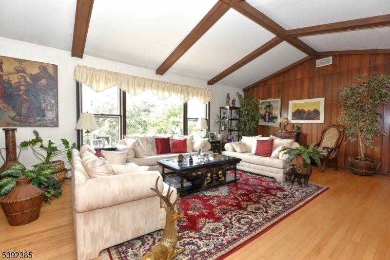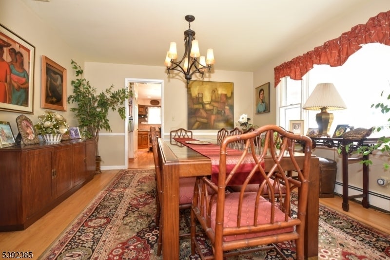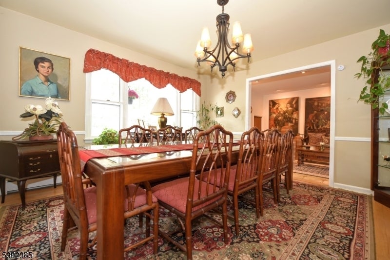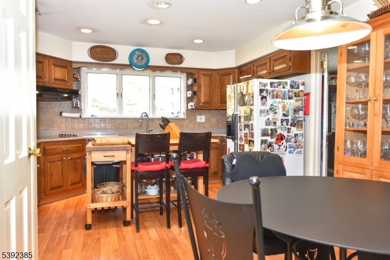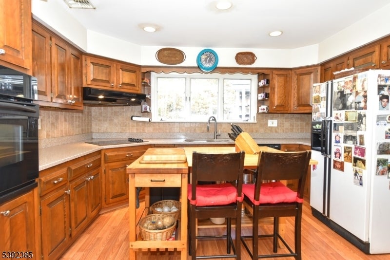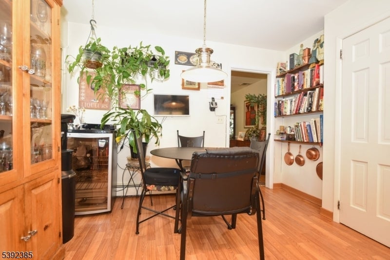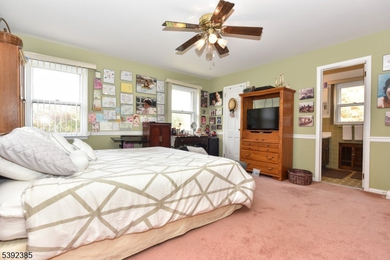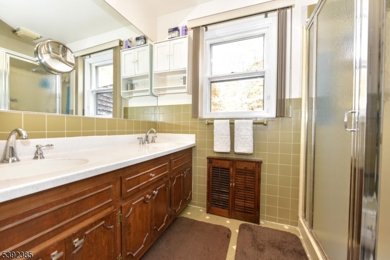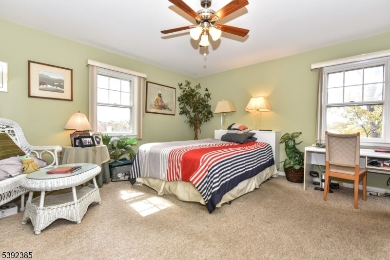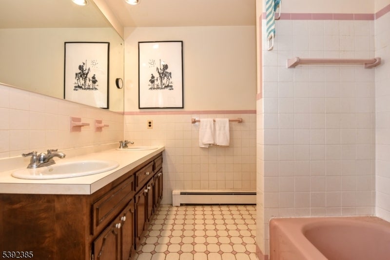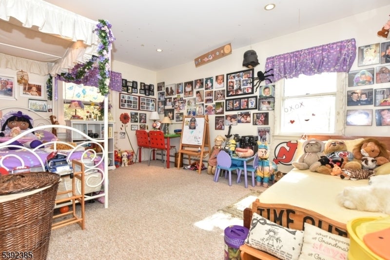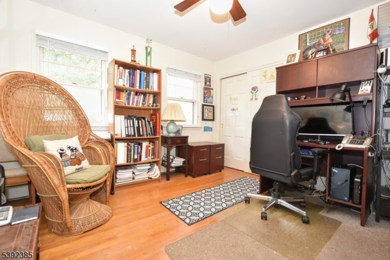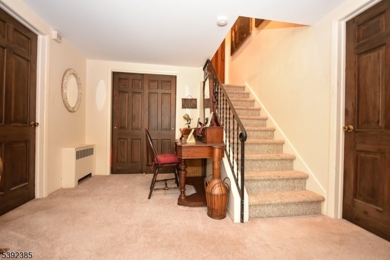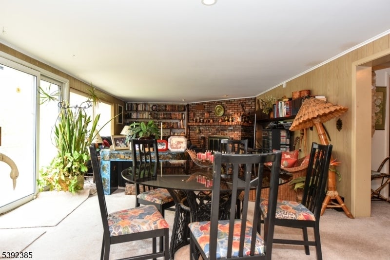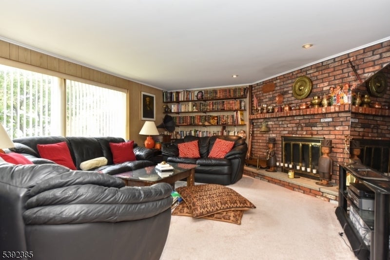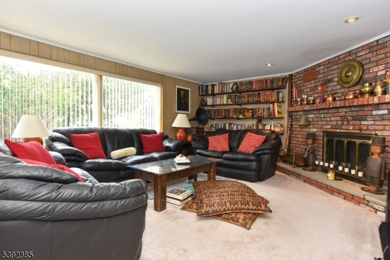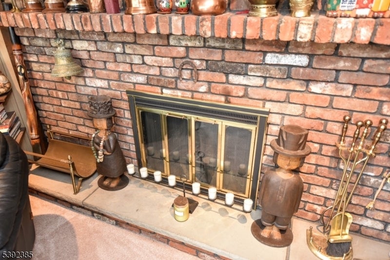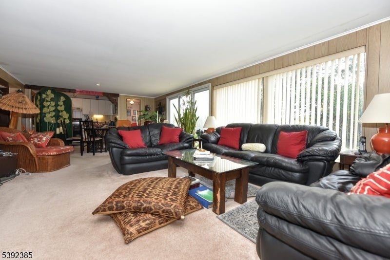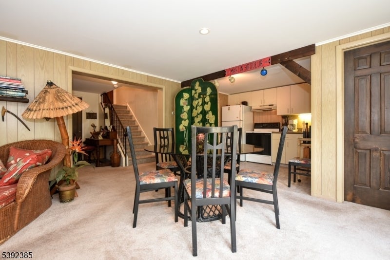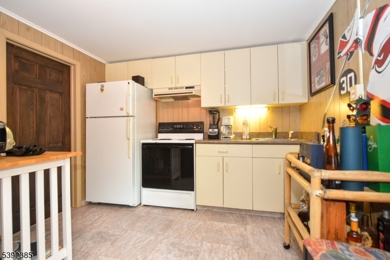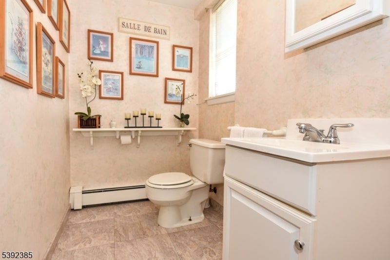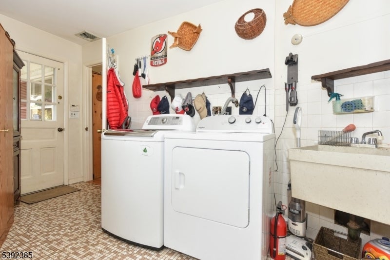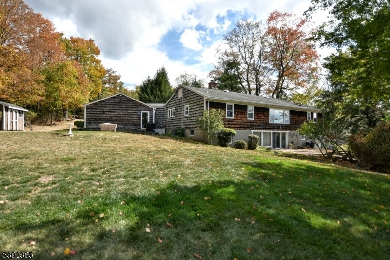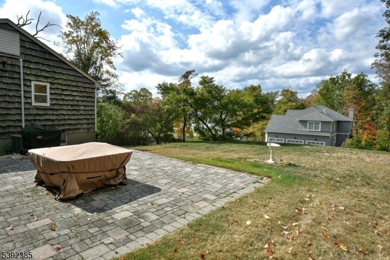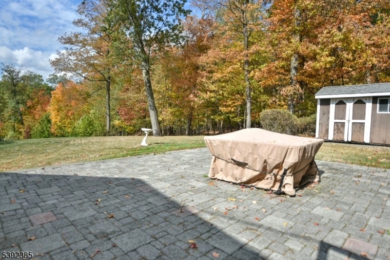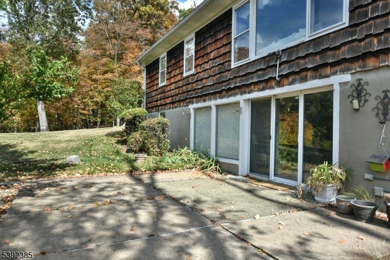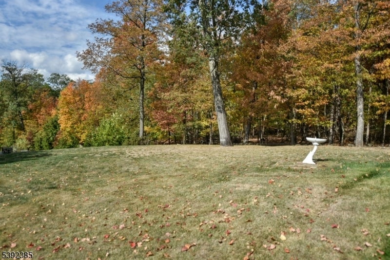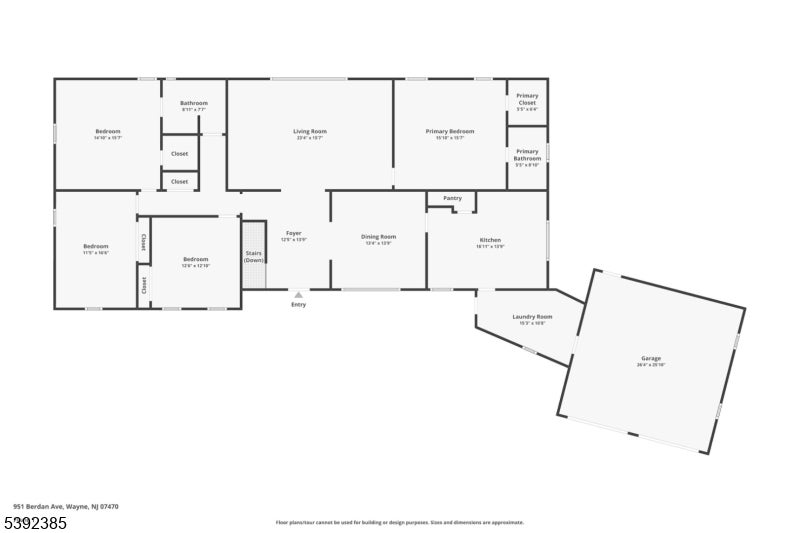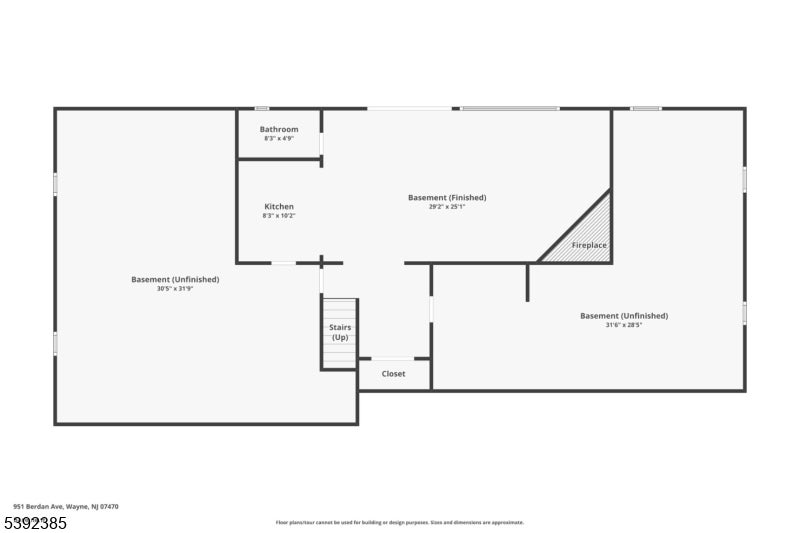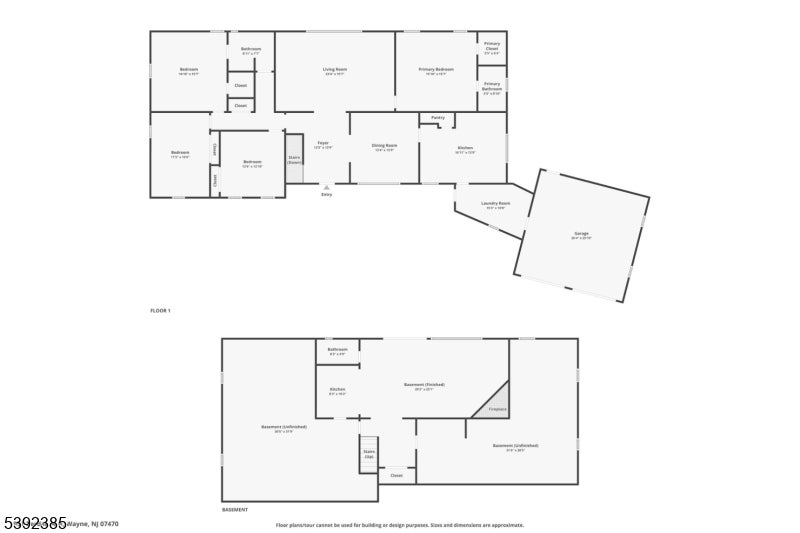$749,999 - 951 Berdan Ave, Wayne Twp.
- 4
- Bedrooms
- 3
- Baths
- N/A
- SQ. Feet
- 0.73
- Acres
Welcome to this charming and thoughtfully designed ranch-style home. The main level features a lovely entry foyer leading to the living room with large picture window, providing lots of natural light. The dining room and eat-in kitchen provide ideal spaces for meals and gatherings, and the mudroom/laundry room is accessible via the kitchen, 2 car attached garage and front porch. This gem has TWO primary bedrooms with walk-in closets (one with an en suite bathroom and one with Jack and Jill bathroom)! Two additional bedrooms and a full bath (accessible from hallway and second primary bedroom) complete the main level. The lower level boasts a large den with sliders/exterior access and wood-burning fireplace, a kitchenette, half-bath and ample storage space. Other notable features are this home's private setting, lovely landscaping, rear paver patio and circular driveway for additional parking. Situated in Wayne, enjoy easy access to schools, shopping, recreation and transit. Don't miss out on this hidden gem!
Essential Information
-
- MLS® #:
- 3994118
-
- Price:
- $749,999
-
- Bedrooms:
- 4
-
- Bathrooms:
- 3.00
-
- Full Baths:
- 2
-
- Half Baths:
- 1
-
- Acres:
- 0.73
-
- Year Built:
- 1970
-
- Type:
- Residential
-
- Sub-Type:
- Single Family
-
- Style:
- Ranch
-
- Status:
- Active
Community Information
-
- Address:
- 951 Berdan Ave
-
- City:
- Wayne Twp.
-
- County:
- Passaic
-
- State:
- NJ
-
- Zip Code:
- 07470-2032
Amenities
-
- Utilities:
- Electric
-
- Parking Spaces:
- 6
-
- Parking:
- 2 Car Width, Additional Parking, Blacktop, Circular, See Remarks
-
- # of Garages:
- 2
-
- Garages:
- Attached Garage, Garage Door Opener, Garage Parking
Interior
-
- Interior:
- Beam Ceilings, Blinds, Carbon Monoxide Detector, Drapes, Fire Alarm Sys, Fire Extinguisher, Security System, Smoke Detector, Walk-In Closet, Window Treatments
-
- Appliances:
- Carbon Monoxide Detector, Central Vacuum, Cooktop - Electric, Dishwasher, Refrigerator, Wall Oven(s) - Electric, Water Softener-Own
-
- Heating:
- Oil Tank Above Ground - Inside
-
- Cooling:
- 2 Units, Attic Fan, Ceiling Fan, Central Air
-
- Fireplace:
- Yes
-
- # of Fireplaces:
- 1
-
- Fireplaces:
- Family Room, Wood Burning
Exterior
-
- Exterior:
- Brick, Vinyl Siding
-
- Exterior Features:
- Open Porch(es), Patio, Storage Shed, Underground Lawn Sprinkler
-
- Lot Description:
- Irregular Lot
-
- Roof:
- Asphalt Shingle
School Information
-
- Elementary:
- PINES LAKE
-
- Middle:
- SCH-COLFAX
-
- High:
- WAYNE HILL
Additional Information
-
- Date Listed:
- October 23rd, 2025
-
- Days on Market:
- 12
Listing Details
- Listing Office:
- Terrie O'connor Realtors
