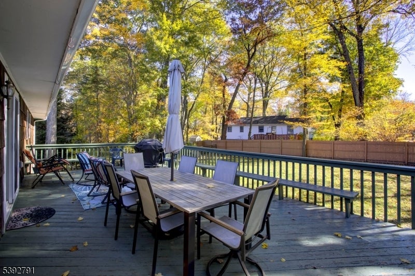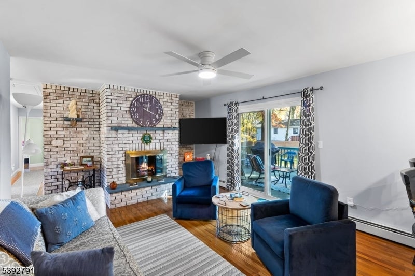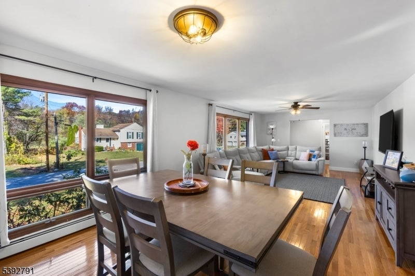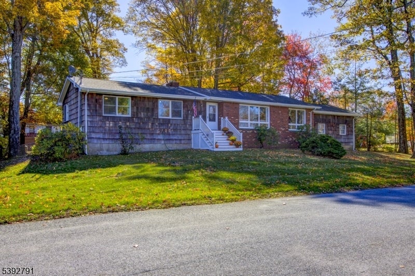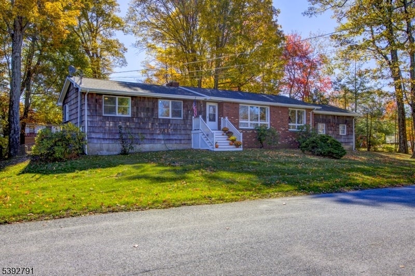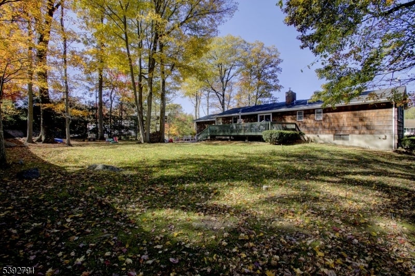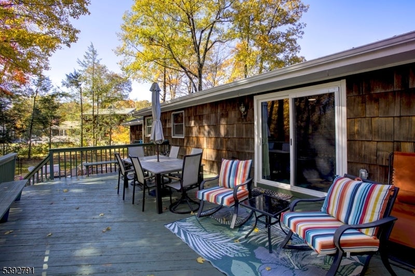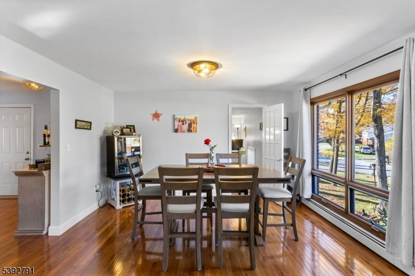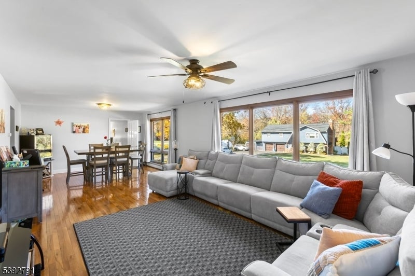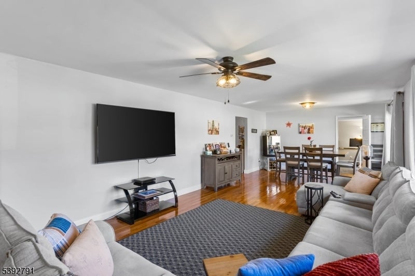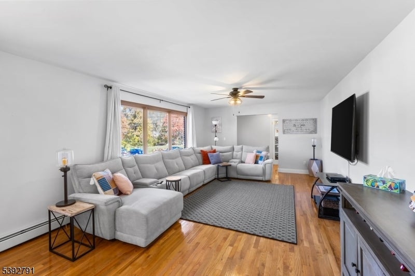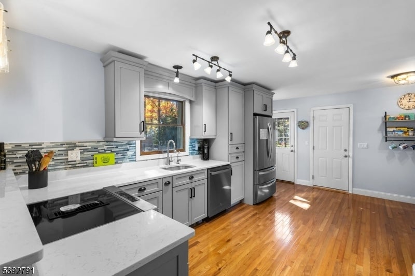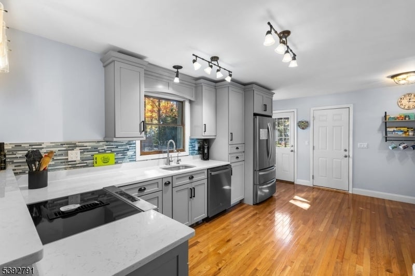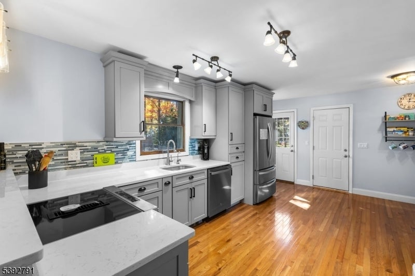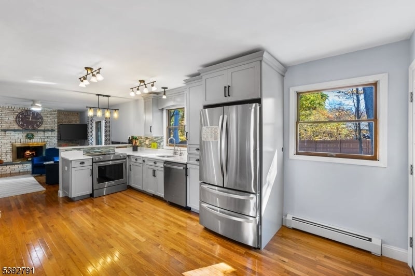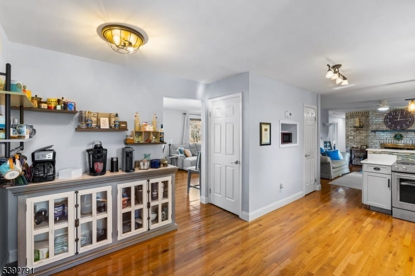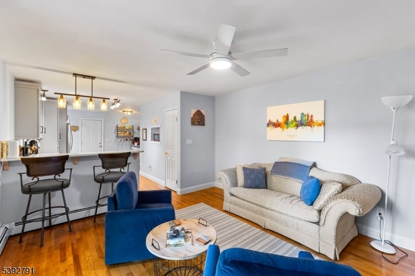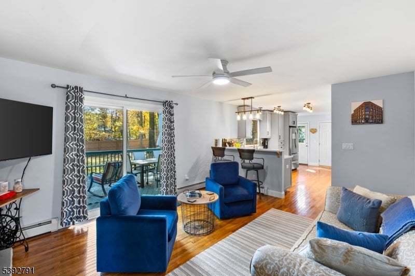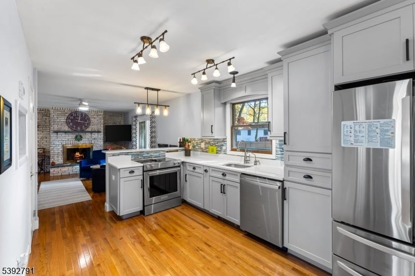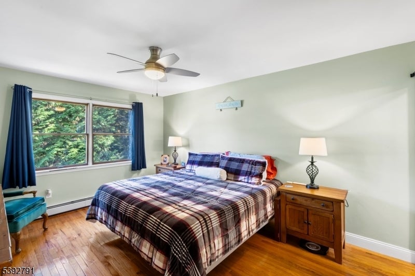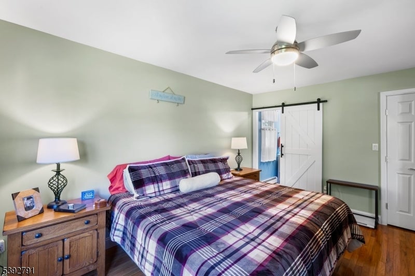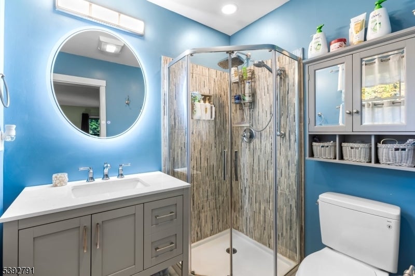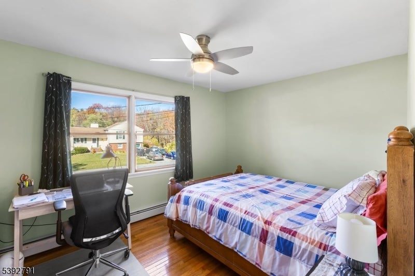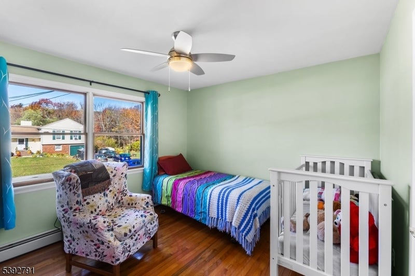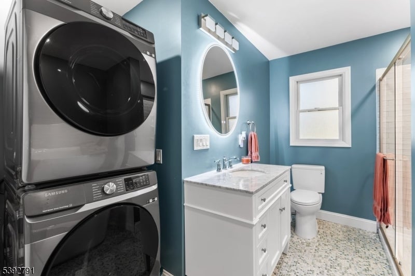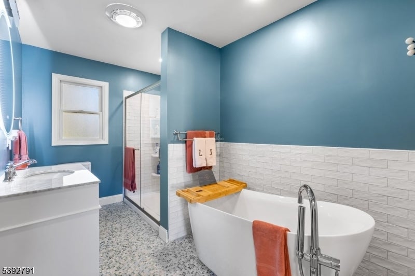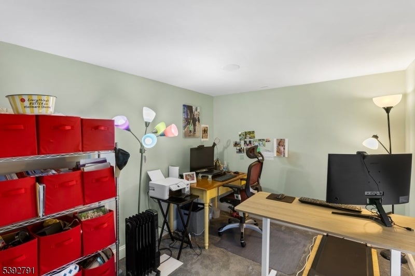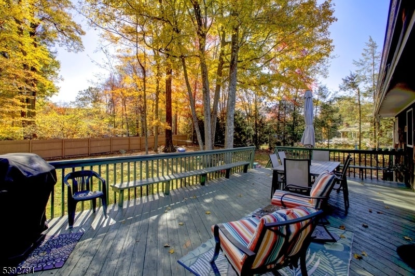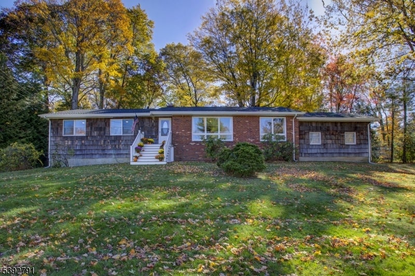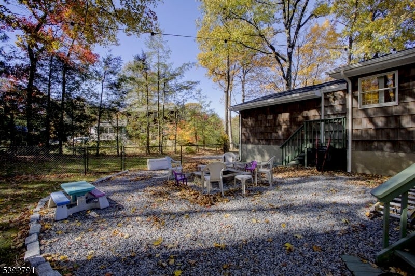$529,900 - 4 Saturn Ct, Vernon Twp.
- 3
- Bedrooms
- 2
- Baths
- 1,782
- SQ. Feet
- 0.46
- Acres
This Updated Ranch Home Blends Single Level Living with Modern Design and Comfort. Large Windows, Open Floor Plan and Seemless Flow Between Indoors and Outdoor Space! Everything You Have Wanted is Here and More! New Roof, New Garage Doors, New Central Air Conditioning being IInstalled, Updated Kitchen and Baths, Gleaming Hardwood Floors, Home Office, Great Room, Family Room, Full Basement for Plenty of Storage, Fenced Backyard. Sliding Glass Doors From Family Room to Oversized Party Deck! All This in Vernon with Skiing, Hiking, Lakes, Golf, Wineries and Warwick Dining just Minutes Away! Vacation - All Year Round! Great Location for Quick Access to Everything!
Essential Information
-
- MLS® #:
- 3994081
-
- Price:
- $529,900
-
- Bedrooms:
- 3
-
- Bathrooms:
- 2.00
-
- Full Baths:
- 2
-
- Square Footage:
- 1,782
-
- Acres:
- 0.46
-
- Year Built:
- 1974
-
- Type:
- Residential
-
- Sub-Type:
- Single Family
-
- Style:
- Ranch
-
- Status:
- Active
Community Information
-
- Address:
- 4 Saturn Ct
-
- Subdivision:
- Highland Lakes
-
- City:
- Vernon Twp.
-
- County:
- Sussex
-
- State:
- NJ
-
- Zip Code:
- 07422-9734
Amenities
-
- Utilities:
- Electric
-
- Parking:
- 2 Car Width, Blacktop
-
- # of Garages:
- 2
-
- Garages:
- See Remarks
Interior
-
- Interior:
- Carbon Monoxide Detector, Smoke Detector
-
- Appliances:
- Carbon Monoxide Detector, Dishwasher, Refrigerator, Dryer, Range/Oven-Electric, Washer, Water Softener-Rnt
-
- Heating:
- Oil Tank Above Ground - Outside
-
- Cooling:
- Central Air, See Remarks
-
- Fireplace:
- Yes
-
- # of Fireplaces:
- 1
-
- Fireplaces:
- Family Room, See Remarks
Exterior
-
- Exterior:
- Brick, See Remarks
-
- Exterior Features:
- Metal Fence
-
- Lot Description:
- Level Lot
-
- Roof:
- Composition Shingle
School Information
-
- Elementary:
- VERNON
-
- Middle:
- VERNON
-
- High:
- VERNON
Additional Information
-
- Date Listed:
- October 23rd, 2025
-
- Days on Market:
- 61
-
- Zoning:
- Residential
Listing Details
- Listing Office:
- Realty Executives Exceptional
