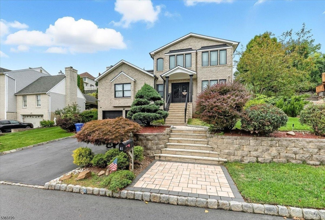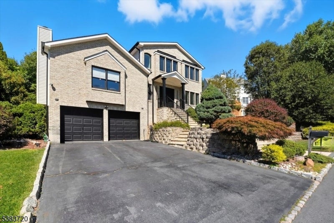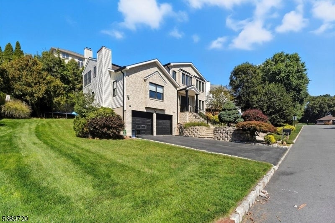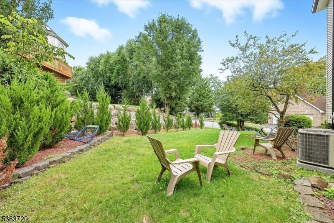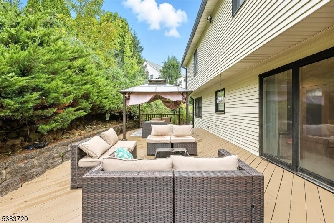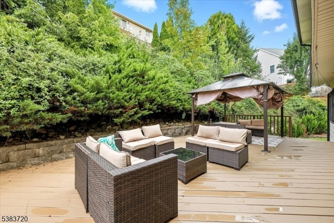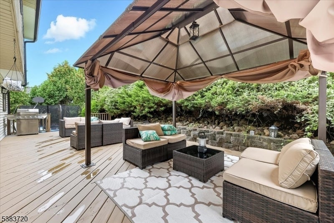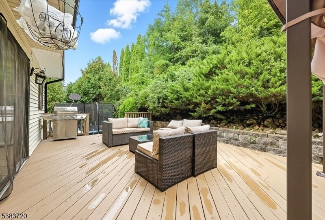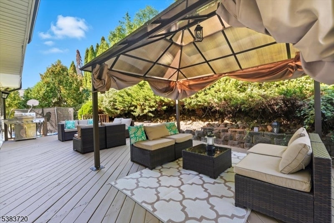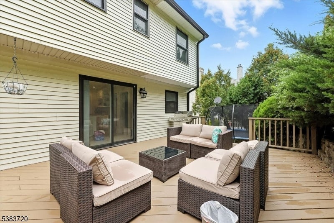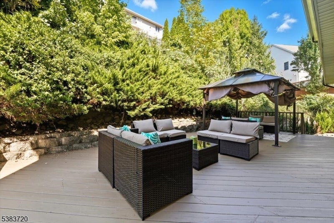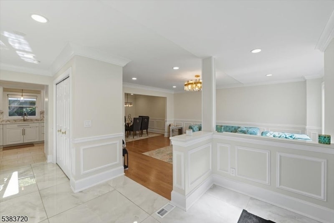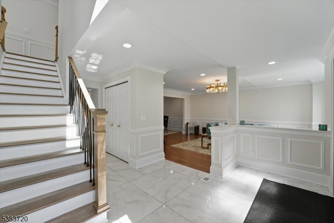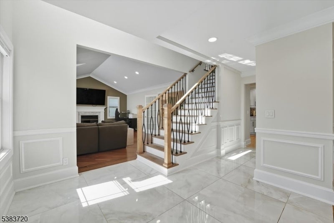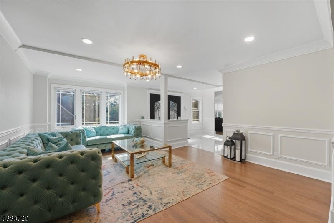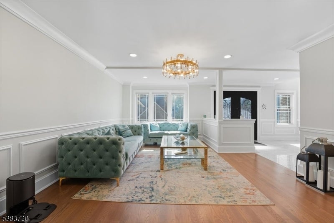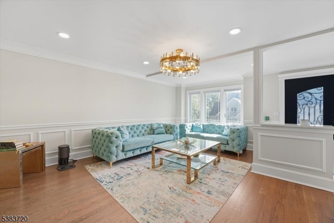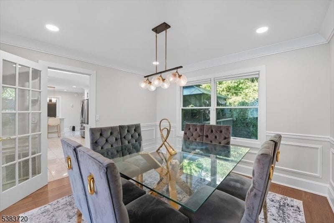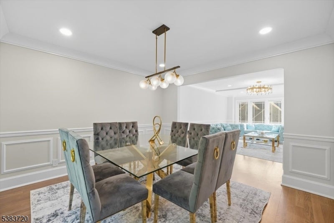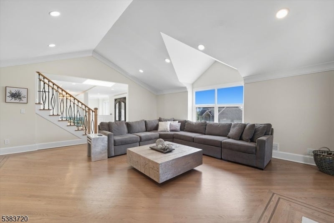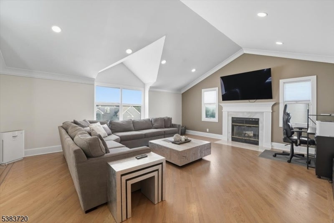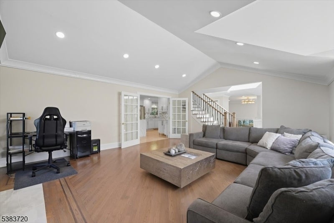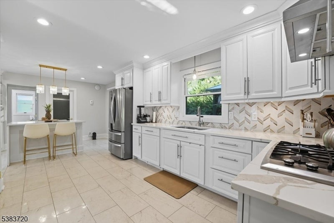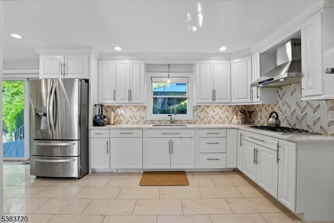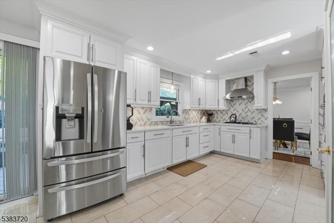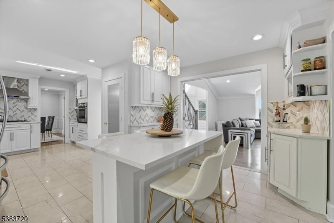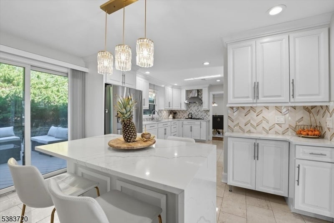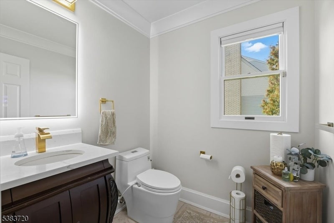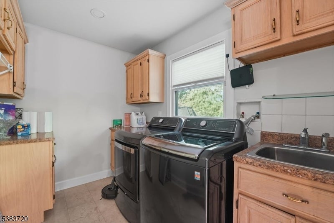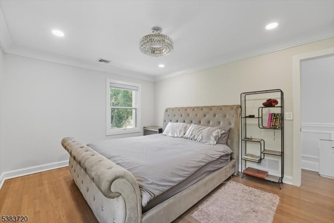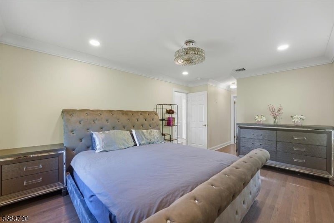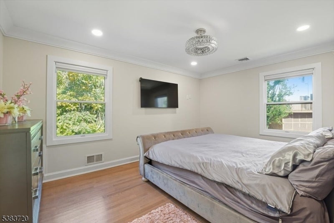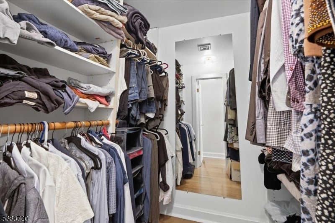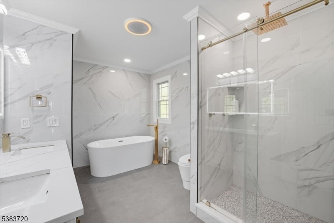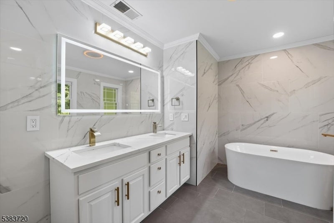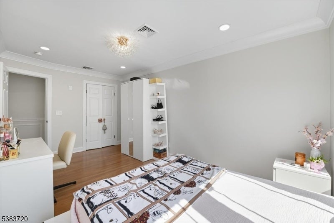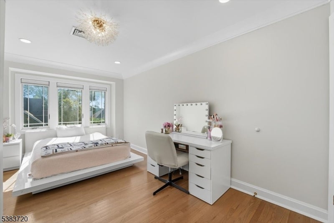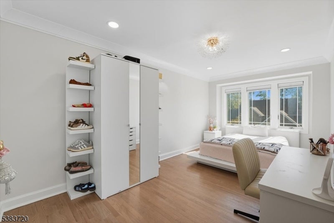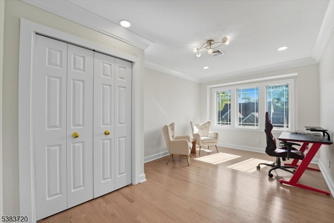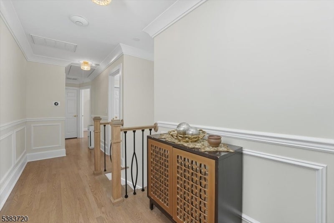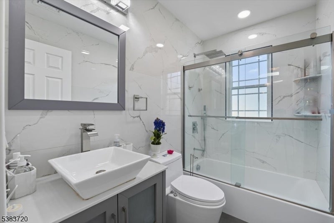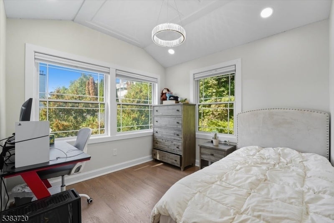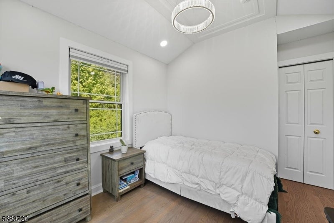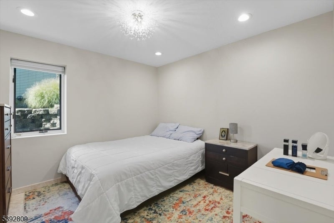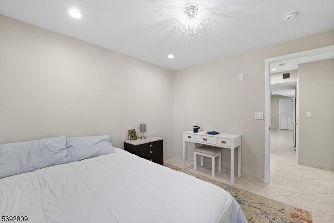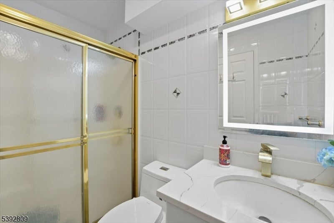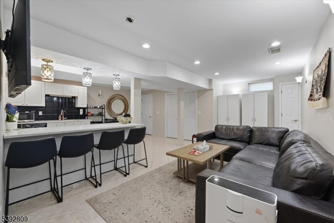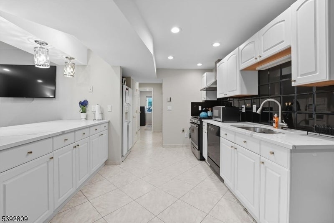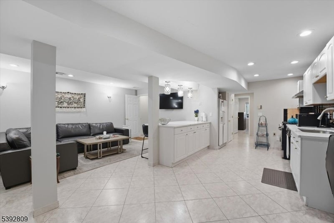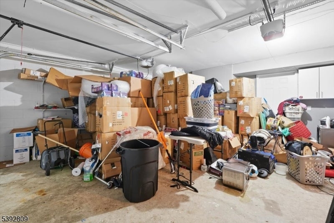$1,099,000 - 41 Stirling Ter, Totowa Boro
- 4
- Bedrooms
- 3
- Baths
- N/A
- SQ. Feet
- 0.21
- Acres
Experience Luxury Living in Totowa's Prestigious Arlington Estate. Welcome to this meticulously maintained 5-bedroom, 3.5-bath custom home, ideally located in Totowa's sought-after Arlington Estate. Boasting over 2,463 sq. ft. of elegant living space plus 500+ sq. ft. in the fully finished basement, this residence offers a perfect blend of timeless design and modern functionality. The main level features gleaming hardwood floors, sunlit open spaces, and a gourmet kitchen complete with premium cabinetry, sleek countertops, and ample room for entertaining. The kitchen flows seamlessly into a spacious family room with a cozy fireplace ideal for gatherings or quiet evenings. A formal living and dining room, half bath, laundry room, and pantry complete the first floor, with sliding doors leading to a private deck perfect for outdoor enjoyment. Upstairs, four generously sized bedrooms and two full baths include a luxurious primary suite with a spa-like bath and walk-in closet. The finished basement adds over 500 sq. ft. of flexible living space, featuring a fifth bedroom, full bath, second kitchen, and open living/dining area perfect for guests, recreation, or a home office setup. Set on nearly 9,000 sq. ft., the backyard offers privacy and space to relax or garden. A two-car garage and close proximity to top-rated schools, major highways, shopping, and dining make this an exceptional home in a prestigious community. House is also for Lease if interested.
Essential Information
-
- MLS® #:
- 3993982
-
- Price:
- $1,099,000
-
- Bedrooms:
- 4
-
- Bathrooms:
- 3.00
-
- Full Baths:
- 2
-
- Half Baths:
- 1
-
- Acres:
- 0.21
-
- Year Built:
- 1991
-
- Type:
- Residential
-
- Sub-Type:
- Single Family
-
- Style:
- Colonial
-
- Status:
- Active
Community Information
-
- Address:
- 41 Stirling Ter
-
- City:
- Totowa Boro
-
- County:
- Passaic
-
- State:
- NJ
-
- Zip Code:
- 07512
Amenities
-
- Utilities:
- Electric, Gas-Natural
-
- Parking Spaces:
- 2
-
- Parking:
- 2 Car Width
-
- # of Garages:
- 2
-
- Garages:
- Attached Garage
Interior
-
- Interior:
- Carbon Monoxide Detector, Fire Extinguisher, Smoke Detector, Walk-In Closet
-
- Appliances:
- Carbon Monoxide Detector, Central Vacuum, Cooktop - Gas, Dishwasher, Disposal, Dryer, Kitchen Exhaust Fan, Microwave Oven, Range/Oven-Electric, Refrigerator, Wall Oven(s) - Electric, Washer, Instant Hot Water
-
- Heating:
- Electric, Gas-Natural
-
- Cooling:
- Central Air, Multi-Zone Cooling
-
- Fireplace:
- Yes
-
- # of Fireplaces:
- 1
-
- Fireplaces:
- Family Room, Wood Burning
Exterior
-
- Exterior:
- Stone, Vinyl Siding
-
- Exterior Features:
- Deck
-
- Lot Description:
- Cul-De-Sac
-
- Roof:
- Asphalt Shingle
Additional Information
-
- Date Listed:
- October 22nd, 2025
-
- Days on Market:
- 5
Listing Details
- Listing Office:
- Exp Realty, Llc
