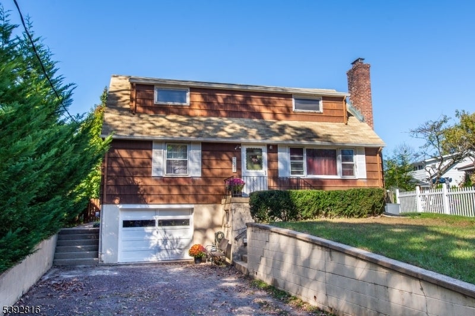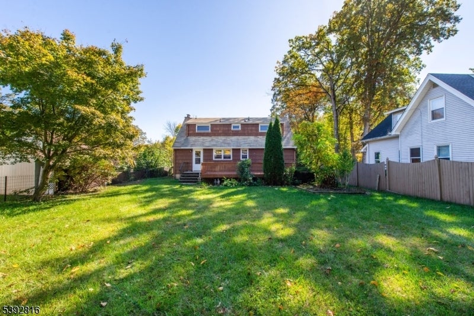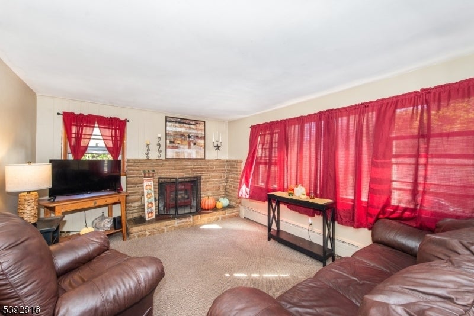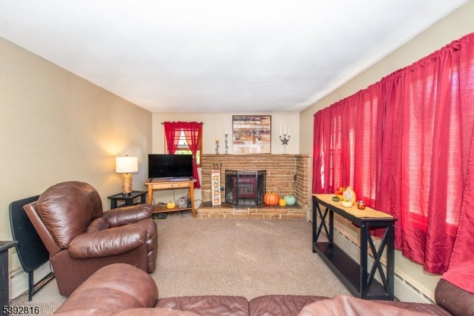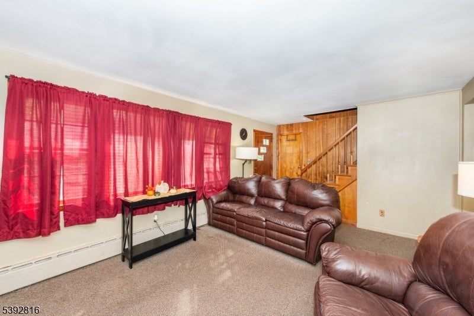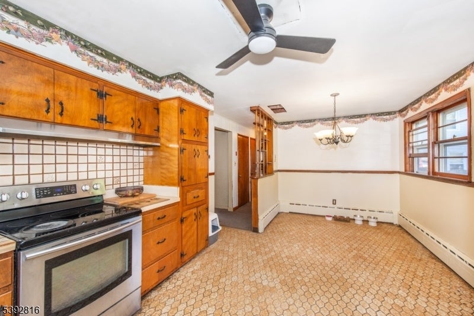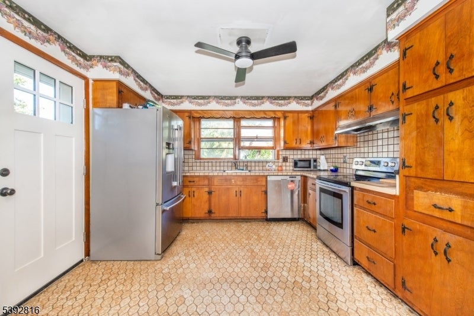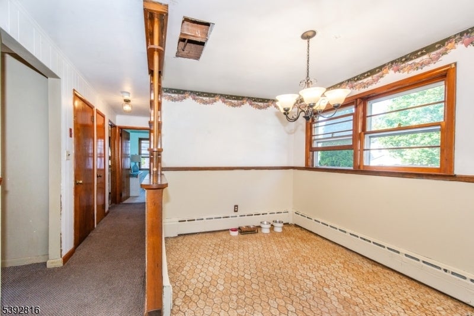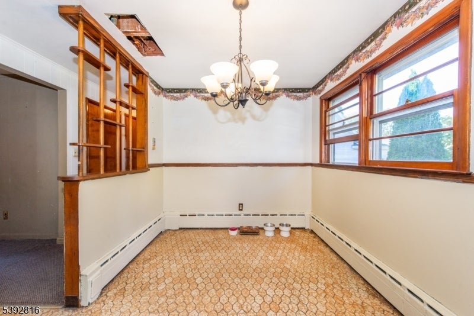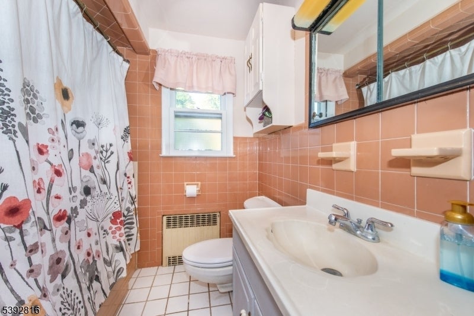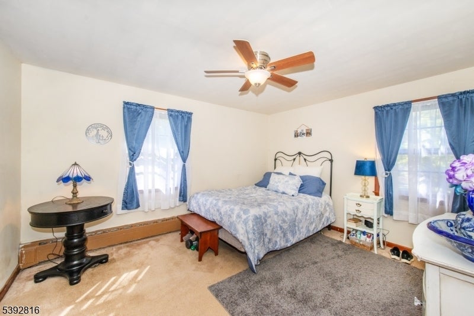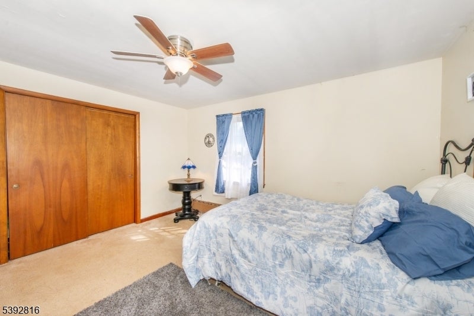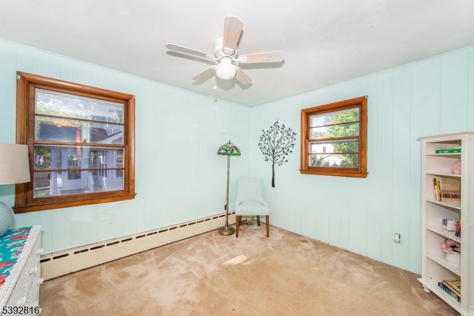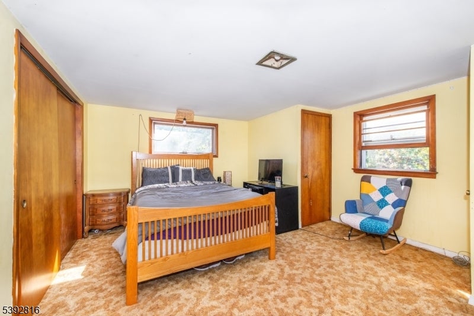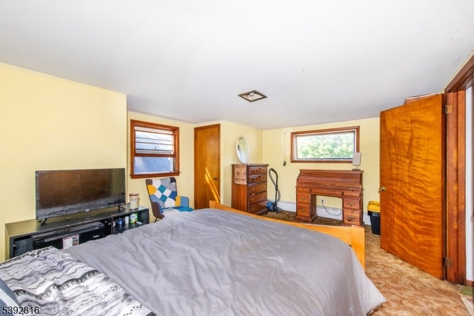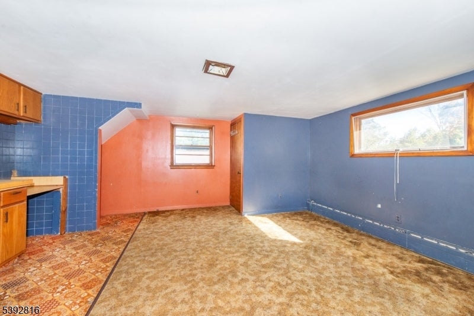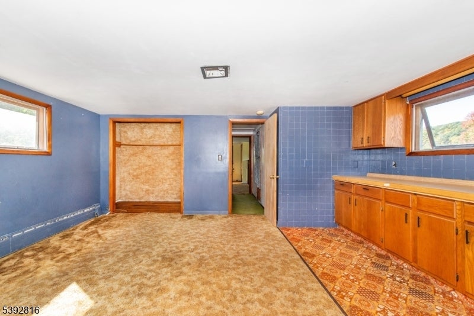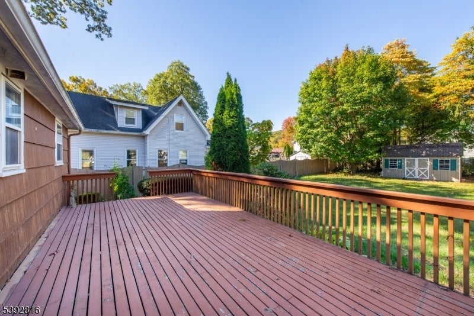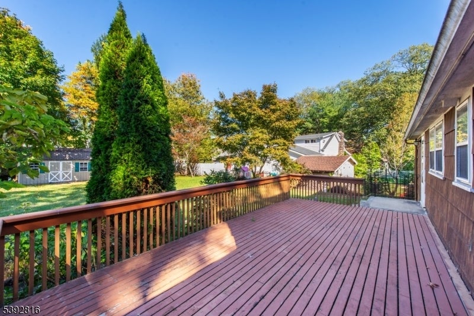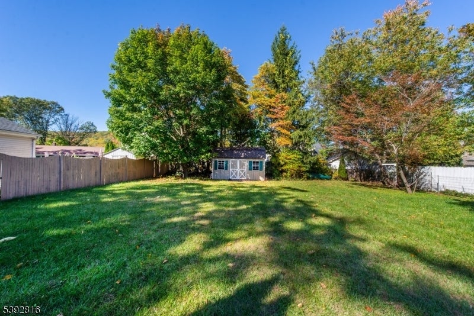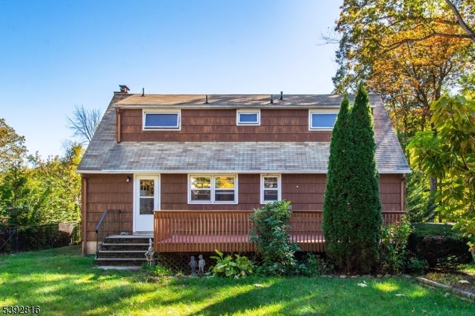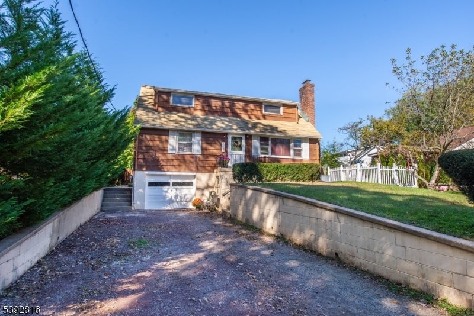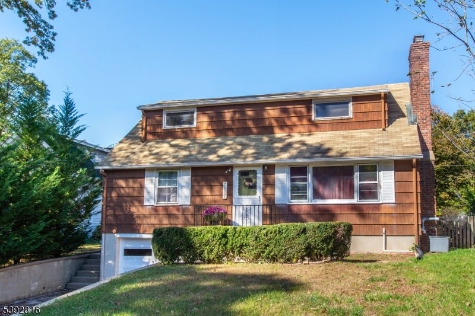$525,000 - 5 Seminole Trail, Denville Twp.
- 4
- Bedrooms
- 2
- Baths
- 1,520
- SQ. Feet
- 0.21
- Acres
Welcome to 5 Seminole Trail, a charming Cape Cod"style home nestled in the sought-after Indian Lake community of Denville. This inviting 4-bedroom, 2-bath residence offers a perfect blend of comfort, character, and convenience. Step inside to a welcoming living room centered around a cozy wood-burning fireplace ideal for relaxing evenings or gatherings with friends. The eat-in kitchen features stainless steel appliances, ample cabinetry, and a warm, casual eating space that overlooks the backyard. With two bedrooms and a full bath on the first floor, the home offers flexible living options, while the second level provides two additional spacious bedrooms and another full bathroom (not currently working). The full basement adds versatility perfect for storage, a home gym, or family room and includes direct access to the attached one-car garage. Outside, enjoy the peaceful backyard from your deck overlooking a level yard, great for entertaining, gardening, or play. Located in the friendly Indian Lake community, you'll have access to lake living with membership, including swimming, boating, and year-round activities, all while being just minutes from Denville's vibrant downtown, top-rated schools, and public transportation, major hwys & commuter routes. Discover the perfect balance of lake community charm and suburban convenience at 5 Seminole Trail.
Essential Information
-
- MLS® #:
- 3993841
-
- Price:
- $525,000
-
- Bedrooms:
- 4
-
- Bathrooms:
- 2.00
-
- Full Baths:
- 2
-
- Square Footage:
- 1,520
-
- Acres:
- 0.21
-
- Year Built:
- 1959
-
- Type:
- Residential
-
- Sub-Type:
- Single Family
-
- Style:
- Cape Cod
-
- Status:
- Active
Community Information
-
- Address:
- 5 Seminole Trail
-
- Subdivision:
- Indian Lake
-
- City:
- Denville Twp.
-
- County:
- Morris
-
- State:
- NJ
-
- Zip Code:
- 07834-2023
Amenities
-
- Amenities:
- Club House, Lake Privileges, Playground, Boats - Gas Powered Allowed
-
- Utilities:
- Electric, Gas-Natural
-
- Parking Spaces:
- 4
-
- Parking:
- 2 Car Width, Driveway-Exclusive, Gravel, Off-Street Parking
-
- # of Garages:
- 1
-
- Garages:
- Garage Parking, Garage Under
Interior
-
- Interior:
- Smoke Detector
-
- Appliances:
- Carbon Monoxide Detector, Dishwasher, Dryer, Range/Oven-Gas, Refrigerator, Washer
-
- Heating:
- Gas-Natural
-
- Cooling:
- Wall A/C Unit(s)
-
- Fireplace:
- Yes
-
- # of Fireplaces:
- 1
-
- Fireplaces:
- Living Room, Wood Burning
Exterior
-
- Exterior:
- Wood Shingle
-
- Exterior Features:
- Deck, Metal Fence, Wood Fence
-
- Lot Description:
- Level Lot, Open Lot, Irregular Lot
-
- Roof:
- Asphalt Shingle
School Information
-
- Middle:
- ValleyView
-
- High:
- MorrisKnol
Additional Information
-
- Date Listed:
- October 22nd, 2025
-
- Days on Market:
- 7
-
- Zoning:
- R-3
Listing Details
- Listing Office:
- Keller Williams Metropolitan
