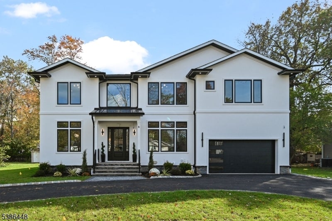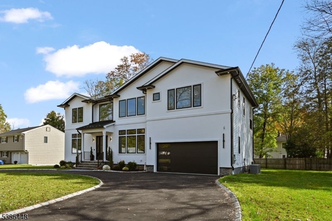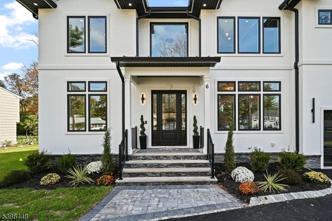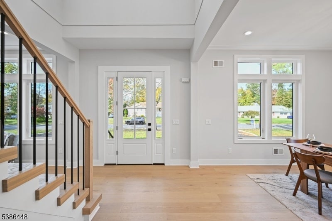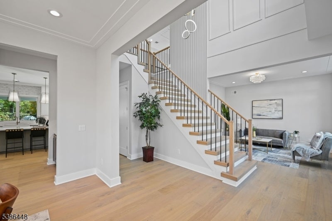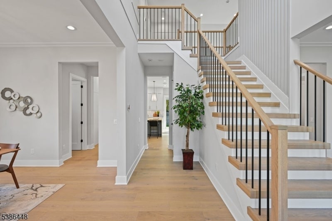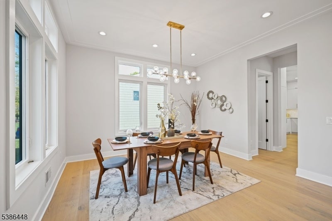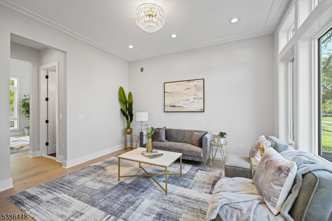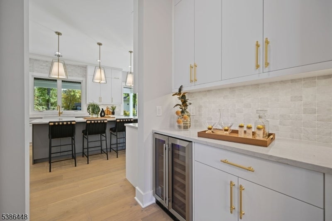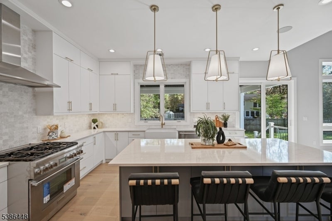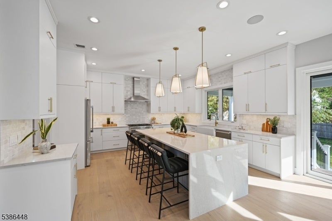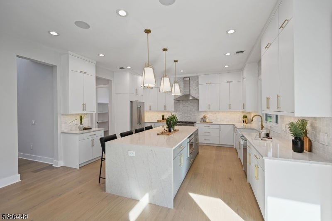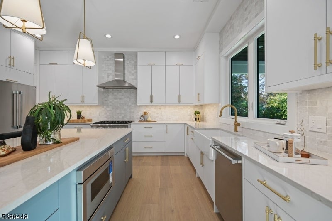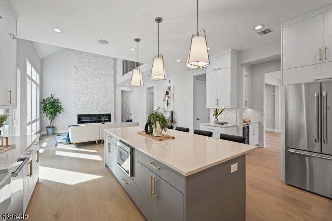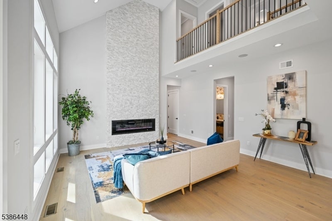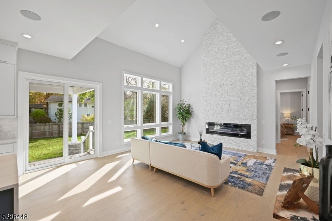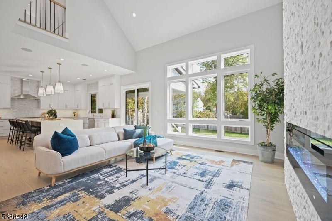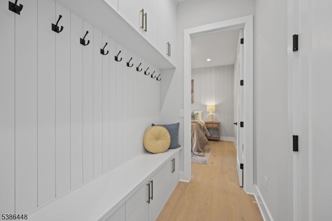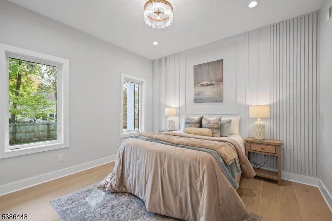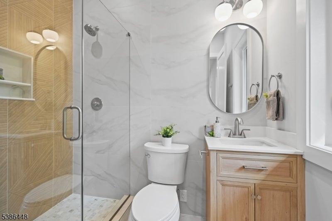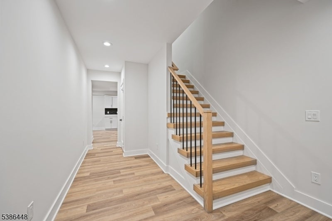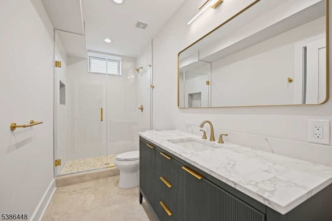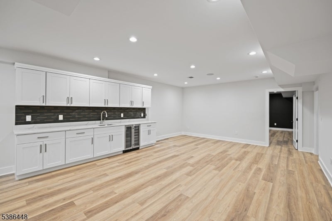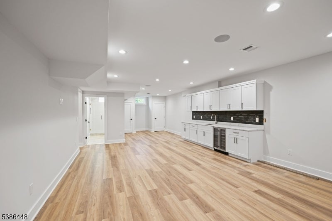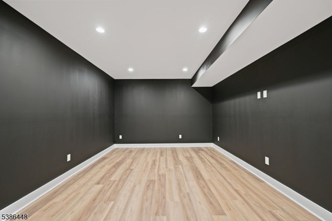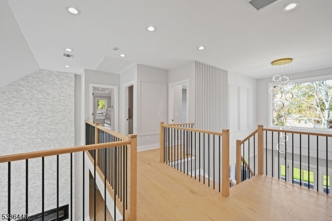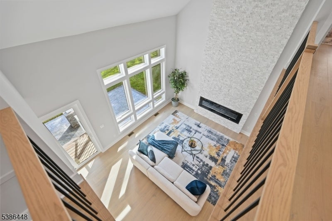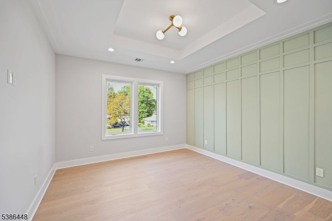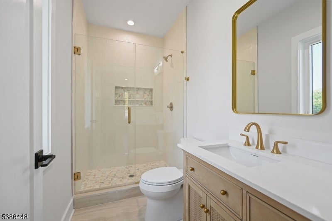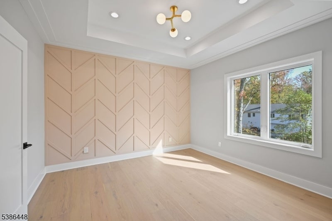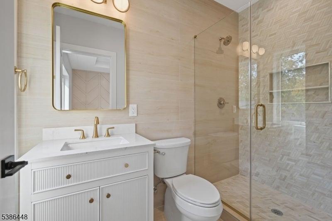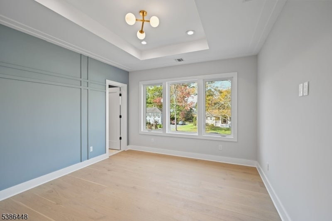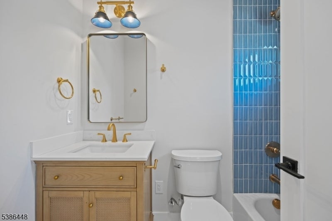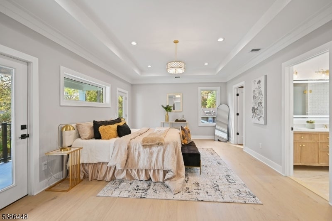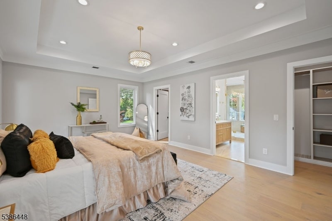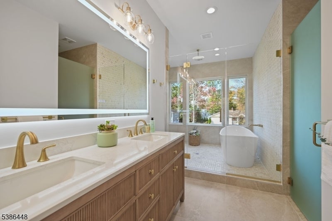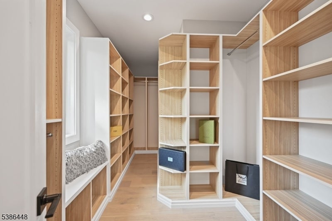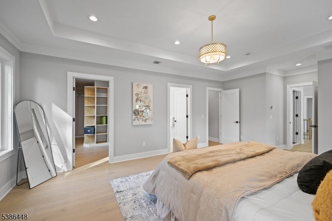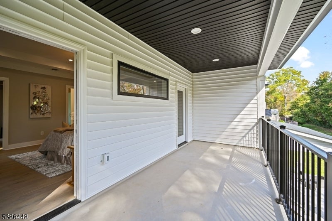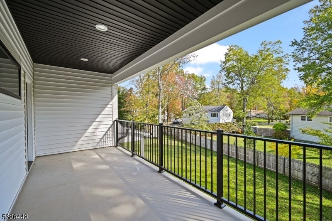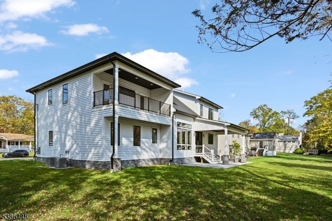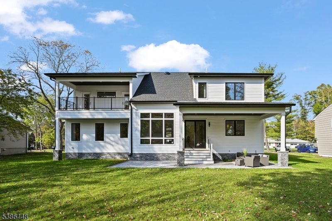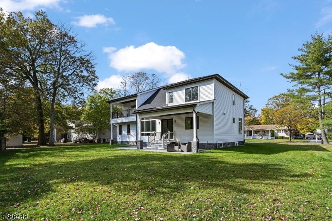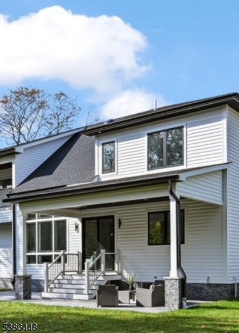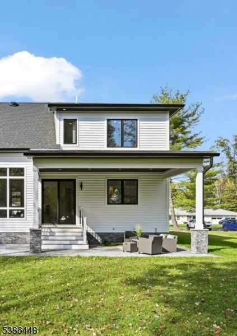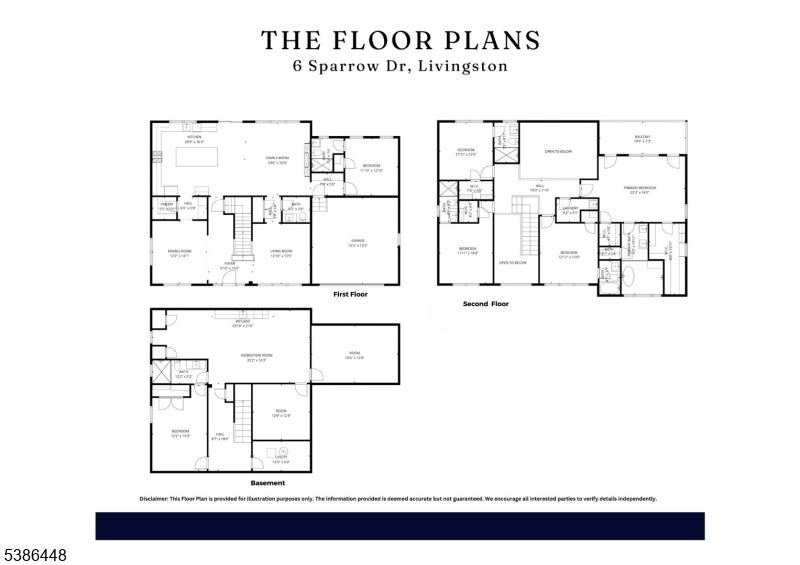$2,399,000 - 6 Sparrow Dr, Livingston Twp.
- 6
- Bedrooms
- 7
- Baths
- N/A
- SQ. Feet
- 0.35
- Acres
Welcome to this stunning 6-bed, 6.5-bath custom new construction home offering approx. 5,100+ sq ft of finished living space across 3 expansive levels, ideally situated on a 0.35 acre FLAT lot with Circular Driveway. The main floor is thoughtfully designed for modern living & entertaining, with a Covered Front porch entry into a dramatic 2-story foyer. Wide-plank HW floors & detailed custom trim set the tone throughout. The formal dining room flows seamlessly into the chef's kitchen, featuring high-end stainless steel appliances, quartz countertops, a center island with seating, a walk-in pantry, & a butler's pantry. The open-concept layout continues into the spacious Family room with 20ft Ceiling family room, anchored by an electric fireplace with Stone cladding & sliders open to a paver patio, a private guest suite w/ full bath, mudroom, powder room & convenient access to a two-car garage. Upstairs, the luxurious primary suite serves as a peaceful retreat with a private balcony, large designer WIC, & a spa-like bath feat. double vanities, a soaking tub, glass-enclosed shower. Three additional bedrooms are all en-suite, each w/ custom WIC; a laundry room with built-in cabinetry & sink for added convenience. The fully finished basement offers a large recreation room with a Wet Bar, media room, Exercise/Gym/Office room, 6th bedroom, full bath, & ample storage. 10-Year Builder's Warranty
Essential Information
-
- MLS® #:
- 3993704
-
- Price:
- $2,399,000
-
- Bedrooms:
- 6
-
- Bathrooms:
- 7.00
-
- Full Baths:
- 6
-
- Half Baths:
- 1
-
- Acres:
- 0.35
-
- Year Built:
- 2025
-
- Type:
- Residential
-
- Sub-Type:
- Single Family
-
- Style:
- Colonial
-
- Status:
- Active
Community Information
-
- Address:
- 6 Sparrow Dr
-
- City:
- Livingston Twp.
-
- County:
- Essex
-
- State:
- NJ
-
- Zip Code:
- 07039-4514
Amenities
-
- Utilities:
- Electric, Gas-Natural
-
- Parking Spaces:
- 4
-
- Parking:
- 2 Car Width, Blacktop, Circular
-
- # of Garages:
- 2
-
- Garages:
- Attached Garage, Built-In Garage
Interior
-
- Interior:
- Bar-Dry, Bar-Wet, Carbon Monoxide Detector, High Ceilings, Smoke Detector, Walk-In Closet
-
- Appliances:
- Carbon Monoxide Detector, Dishwasher, Kitchen Exhaust Fan, Microwave Oven, Range/Oven-Gas, Refrigerator
-
- Heating:
- Gas-Natural
-
- Cooling:
- Central Air, Multi-Zone Cooling
-
- Fireplace:
- Yes
-
- # of Fireplaces:
- 1
-
- Fireplaces:
- Family Room
Exterior
-
- Exterior:
- Stone, Vinyl Siding
-
- Exterior Features:
- Enclosed Porch(es), Patio
-
- Lot Description:
- Level Lot
-
- Roof:
- Asphalt Shingle
School Information
-
- Elementary:
- COLLINS
-
- Middle:
- HERITAGE
-
- High:
- LIVINGSTON
Additional Information
-
- Date Listed:
- October 21st, 2025
-
- Days on Market:
- 12
-
- Zoning:
- Residential
Listing Details
- Listing Office:
- Premiumone Realty
