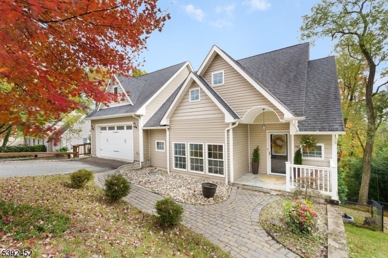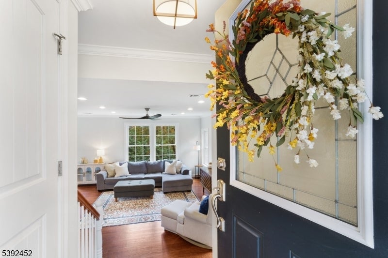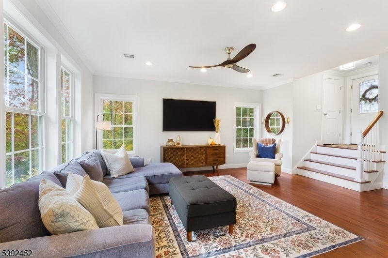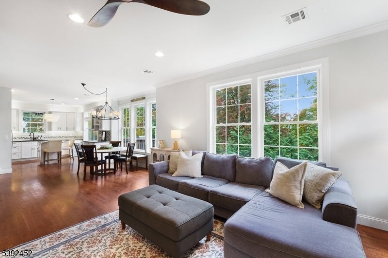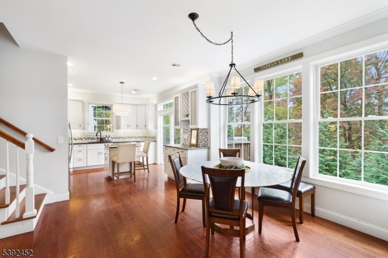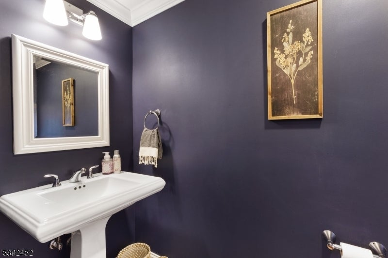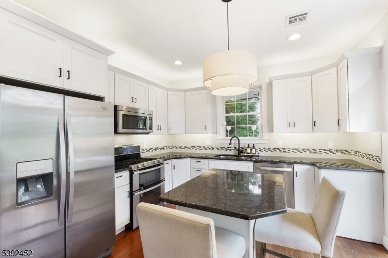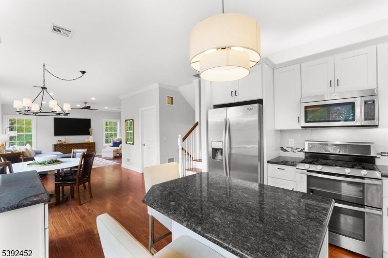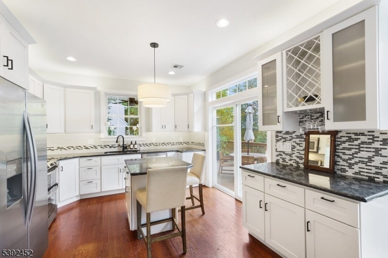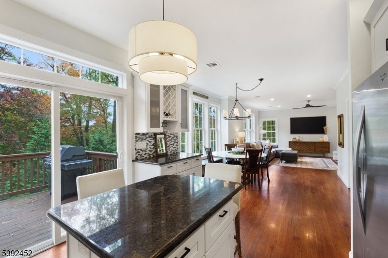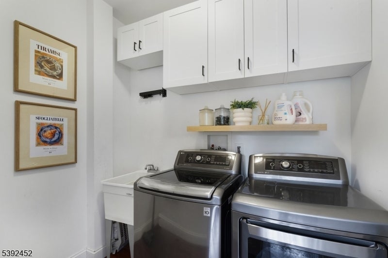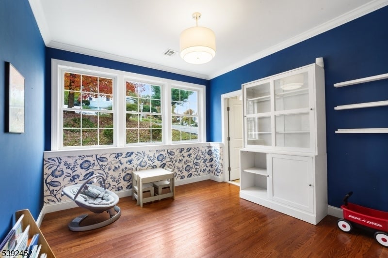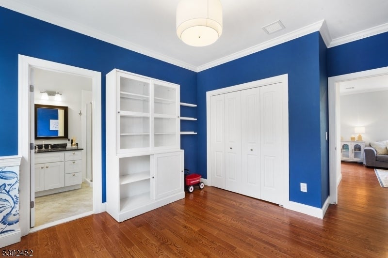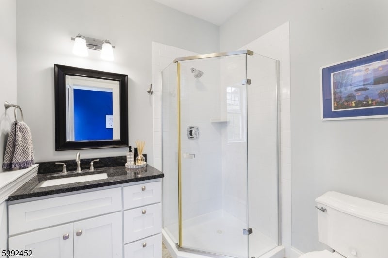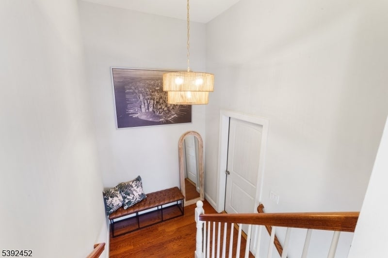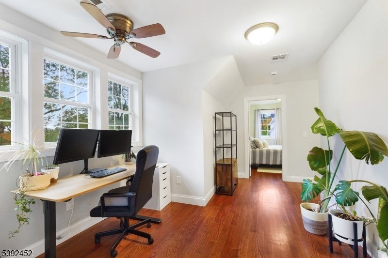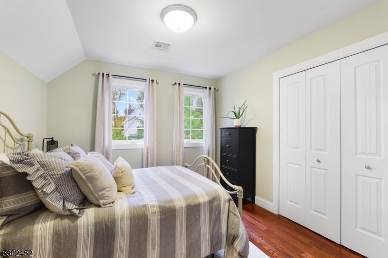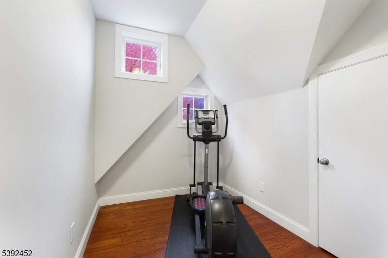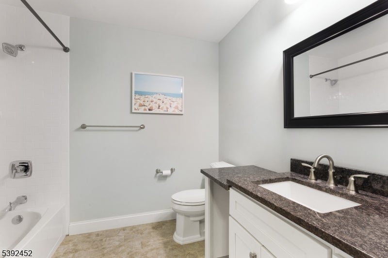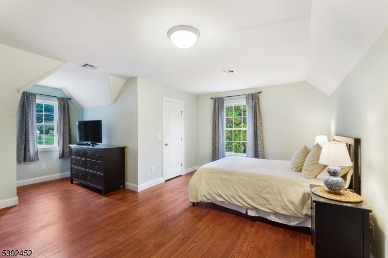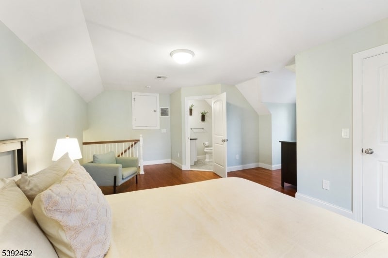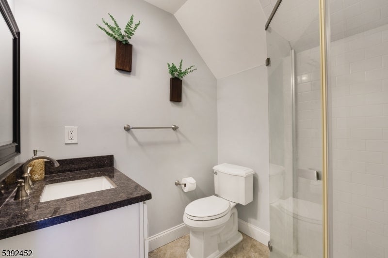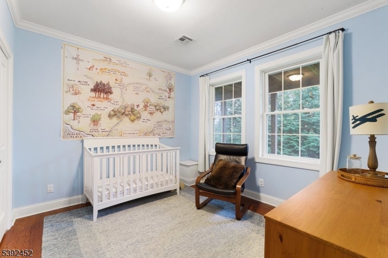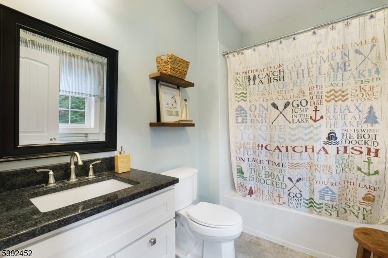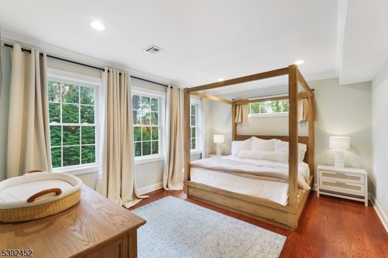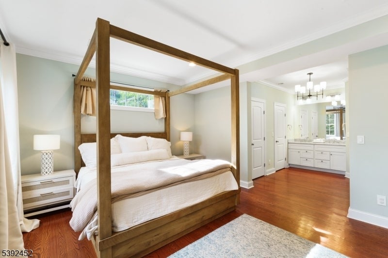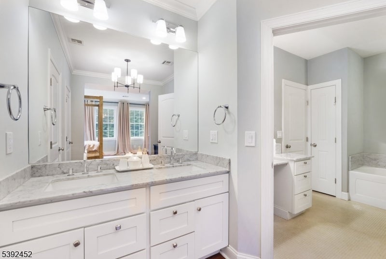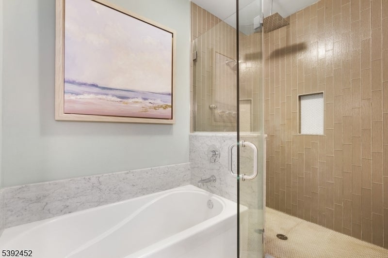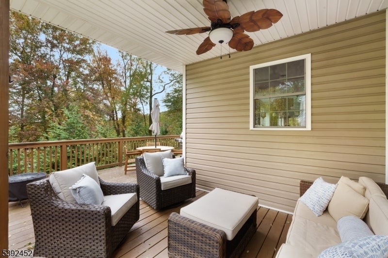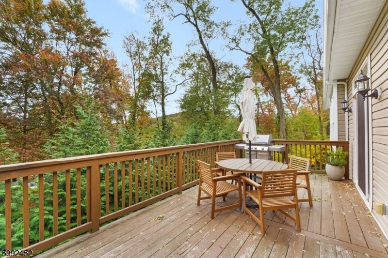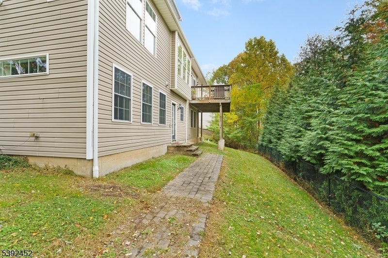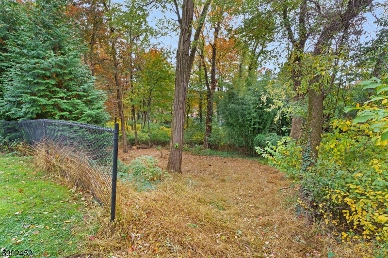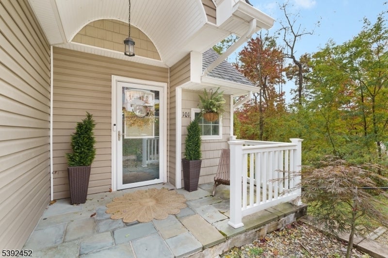$850,000 - 101 Highland Trail, Denville Twp.
- 5
- Bedrooms
- 6
- Baths
- N/A
- SQ. Feet
- 0.54
- Acres
Welcome to 101 Highland Trail, a stunning 10 years young custom home offering luxury, function, and timeless style in one of Denville's most desirable lake communities. This impressive 5-bedroom, 5.5-bath residence showcases an open-concept design ideal for modern living, with elegant finishes throughout. The designer kitchen is the heart of the home, featuring granite countertops, glass tile backsplash, solid wood cabinetry, and pendant lighting- perfect for cooking and entertaining. Sophisticated details like crown molding, wainscoting, archways, and hardwood flooring add warmth and character to every room. The first-floor home office or in-law suite provide flexibility for today's lifestyle, while the serene primary suite offers a peaceful retreat with a spa-inspired bath, closets and calming atmosphere. Each floor offers en-suite options for everyone. Enjoy scenic mountain and wooded views from the back deck or explore all the amenities of the lake community- with membership, includes swimming, boating, fishing, ice skating, and a welcoming Clubhouse with an array of activities for all ages. With a two-car garage, generous storage, and an unbeatable location near Downtown Denville's restaurants, shops, mass transit, and major highways, this home truly has it all. Experience refined craftsmanship and everyday comfort in a home built to impress.
Essential Information
-
- MLS® #:
- 3993620
-
- Price:
- $850,000
-
- Bedrooms:
- 5
-
- Bathrooms:
- 6.00
-
- Full Baths:
- 5
-
- Half Baths:
- 1
-
- Acres:
- 0.54
-
- Year Built:
- 2015
-
- Type:
- Residential
-
- Sub-Type:
- Single Family
-
- Style:
- Custom Home
-
- Status:
- Active
Community Information
-
- Address:
- 101 Highland Trail
-
- Subdivision:
- Indian Lake
-
- City:
- Denville Twp.
-
- County:
- Morris
-
- State:
- NJ
-
- Zip Code:
- 07834-2011
Amenities
-
- Amenities:
- Boats - Gas Powered Allowed, Club House, Lake Privileges, Playground
-
- Utilities:
- Electric, Gas-Natural
-
- Parking Spaces:
- 6
-
- Parking:
- 2 Car Width, Blacktop, Driveway-Exclusive, Off-Street Parking
-
- # of Garages:
- 1
-
- Garages:
- Attached Garage, Garage Door Opener, Garage Parking
Interior
-
- Interior:
- Blinds, Carbon Monoxide Detector, Smoke Detector, Walk-In Closet
-
- Appliances:
- Dishwasher, Dryer, Microwave Oven, Range/Oven-Gas, Refrigerator, Washer
-
- Heating:
- Gas-Natural
-
- Cooling:
- 2 Units, Central Air, Multi-Zone Cooling
Exterior
-
- Exterior:
- Vinyl Siding
-
- Exterior Features:
- Deck, Patio, Curbs, Thermal Windows/Doors
-
- Lot Description:
- Open Lot, Wooded Lot, Mountain View
-
- Roof:
- Asphalt Shingle
School Information
-
- Middle:
- ValleyView
-
- High:
- MorrisKnol
Additional Information
-
- Date Listed:
- October 21st, 2025
-
- Days on Market:
- 8
-
- Zoning:
- R-3
Listing Details
- Listing Office:
- Keller Williams Metropolitan
