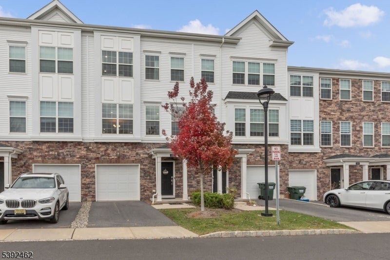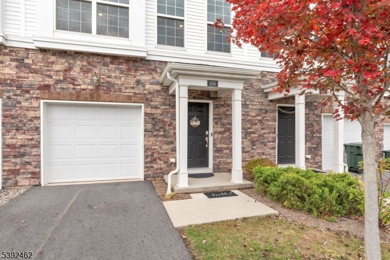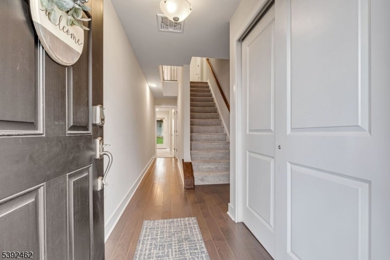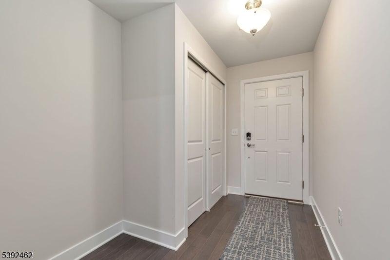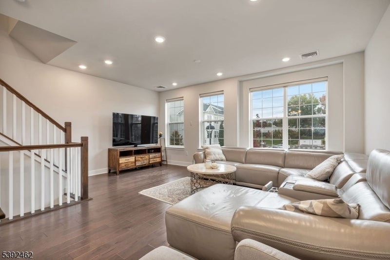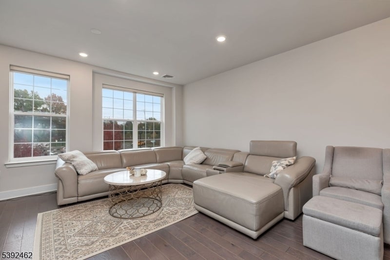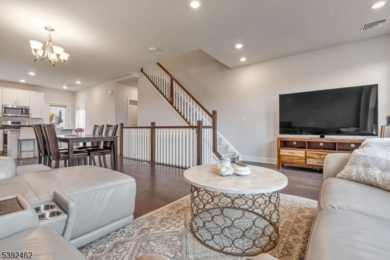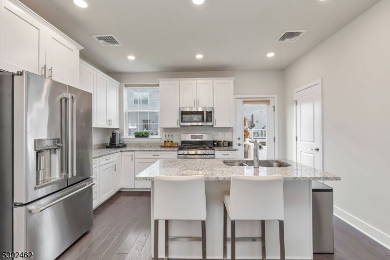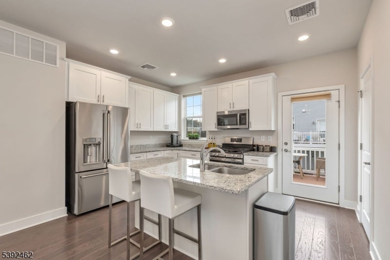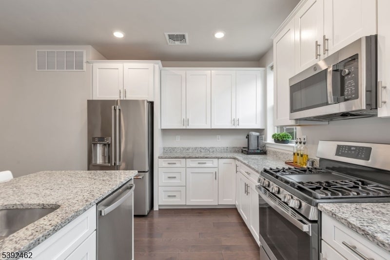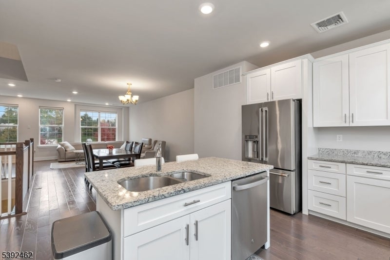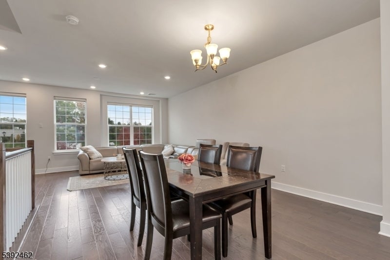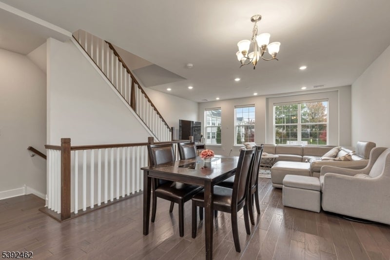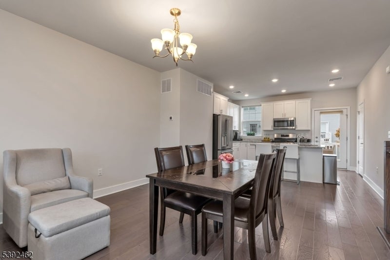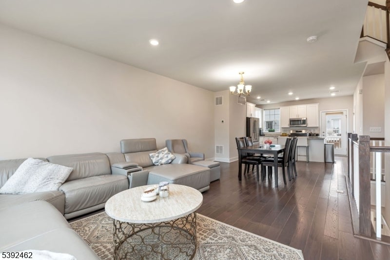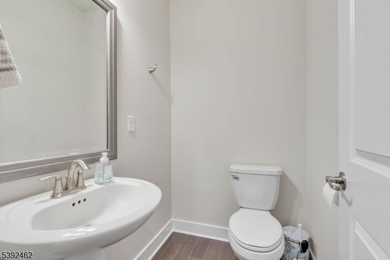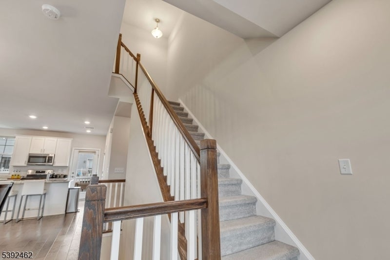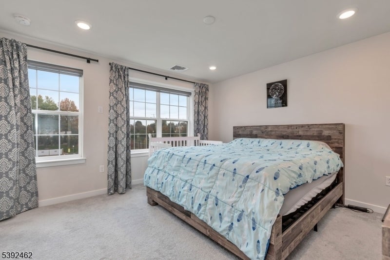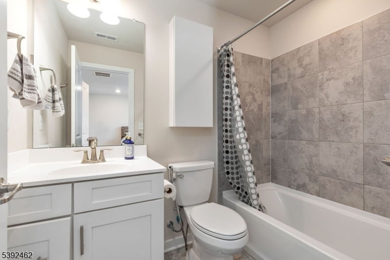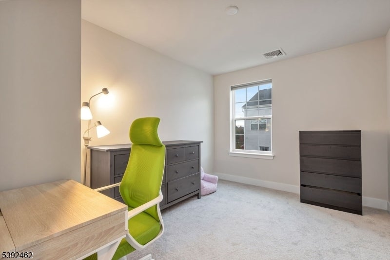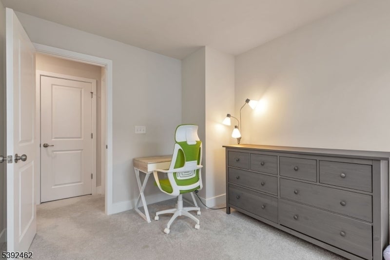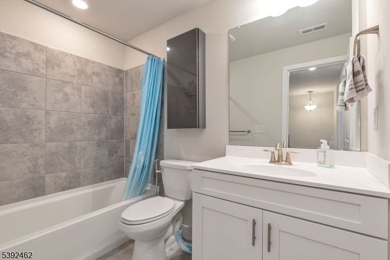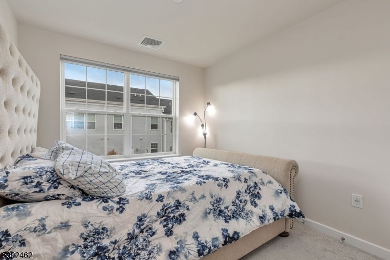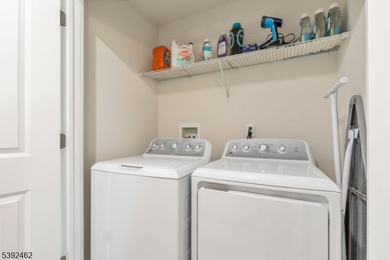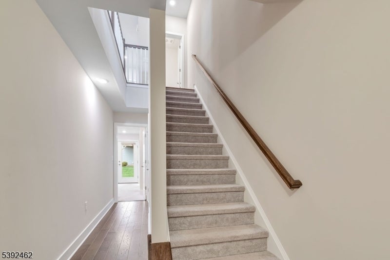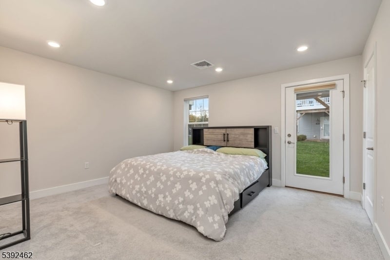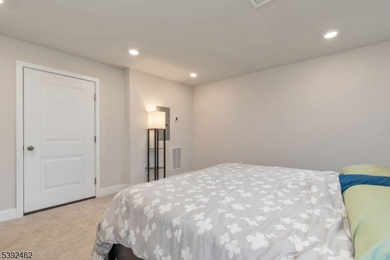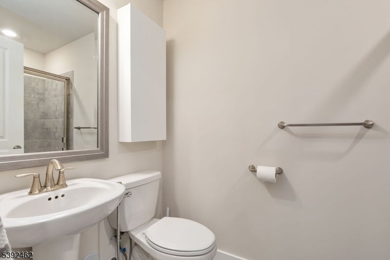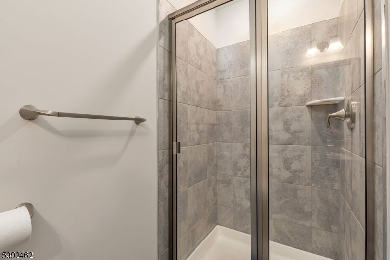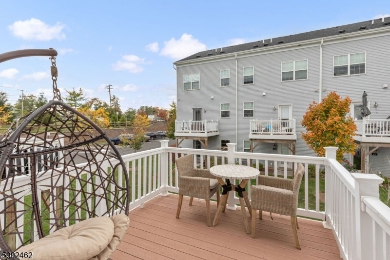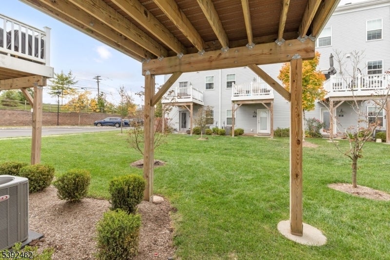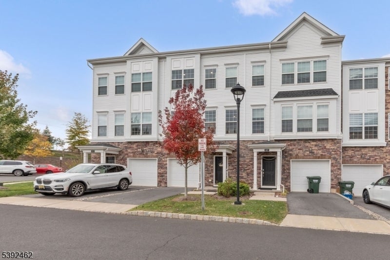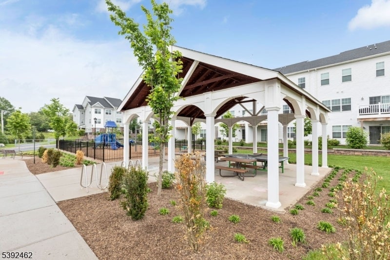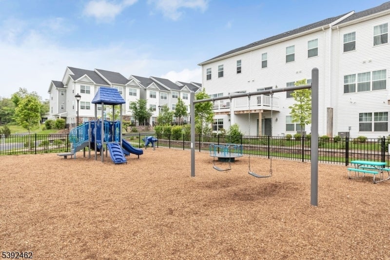$599,000 - 508 Keenland Ct, Branchburg Twp.
- 3
- Bedrooms
- 4
- Baths
- N/A
- SQ. Feet
- 2021
- Year Built
Welcome to this spacious Oxford Model, only 4 years young consists of Builder Upgrade Package worth over $31,000, features Custom Kitchen w/ Large Center Island, 42" Designer Shaker Cabinets w/ brushed Nickel Hardware, Granite Counters, upgraded S/S Appliances & Walk-in Pantry, w/ access to Trex Deck, a perfect setting for outdoors entertaining. Enjoy the Open Concept Bright & Sun-filled Living Room & Dining Room, Large Master Bedroom w/ En-suite Bath & Walk-in Closet & 2 additional Bedrooms w/ full Guest Bath. First Floor offers a Spacious Family Room w/ Full Bathroom which can be used as a Bedroom or Office Space. Additional Features include High Efficiency Heating & Cooling Systems, 9Ft high Ceilings, LED recessed Lights, Double Pane Insulated Windows, Hickory Harwood Floors, automated motorized Blinds, Moen Fixtures & Medicine Cabinets in all Bathrooms & much more. Situated in professionally Manicured Grounds w/ Beautiful Landscaping, Ample Parking & close proximity to all major highways. An absolute must see....
Essential Information
-
- MLS® #:
- 3993604
-
- Price:
- $599,000
-
- Bedrooms:
- 3
-
- Bathrooms:
- 4.00
-
- Full Baths:
- 3
-
- Half Baths:
- 1
-
- Acres:
- 0.00
-
- Year Built:
- 2021
-
- Type:
- Residential
-
- Sub-Type:
- Condo/Coop/Townhouse
-
- Style:
- Townhouse-Interior, Multi Floor Unit
-
- Status:
- Active
Community Information
-
- Address:
- 508 Keenland Ct
-
- Subdivision:
- Fox Hollow
-
- City:
- Branchburg Twp.
-
- County:
- Somerset
-
- State:
- NJ
-
- Zip Code:
- 08876
Amenities
-
- Amenities:
- Jogging/Biking Path, Playground
-
- Utilities:
- All Underground, Gas-Natural
-
- Parking Spaces:
- 1
-
- Parking:
- 1 Car Width, Additional Parking, Blacktop
-
- # of Garages:
- 1
-
- Garages:
- Attached Garage, Garage Door Opener
Interior
-
- Interior:
- Blinds, Carbon Monoxide Detector, High Ceilings, Shades, Smoke Detector, Walk-In Closet
-
- Appliances:
- Carbon Monoxide Detector, Dishwasher, Disposal, Dryer, Microwave Oven, Range/Oven-Gas, Refrigerator, Washer
-
- Heating:
- Gas-Natural
-
- Cooling:
- 1 Unit, Central Air
Exterior
-
- Exterior:
- Stone, Vinyl Siding
-
- Exterior Features:
- Curbs, Deck, Sidewalk, Thermal Windows/Doors
-
- Lot Description:
- Level Lot, Open Lot
-
- Roof:
- Asphalt Shingle
School Information
-
- Elementary:
- WHITON
-
- Middle:
- CENTRAL
-
- High:
- SOMERVILLE
Additional Information
-
- Date Listed:
- October 21st, 2025
-
- Days on Market:
- 13
-
- Zoning:
- Residential
Listing Details
- Listing Office:
- Re/max Classic Group
