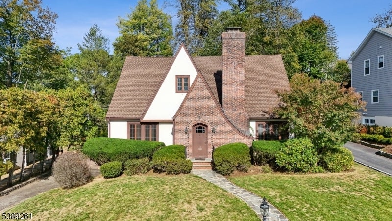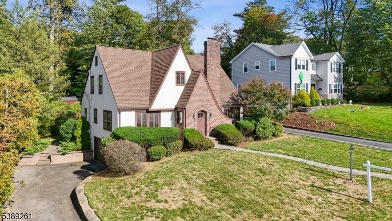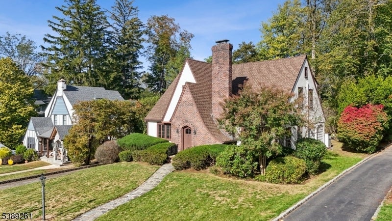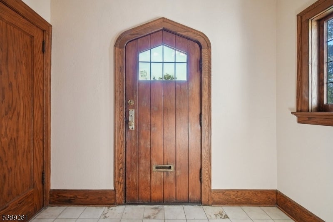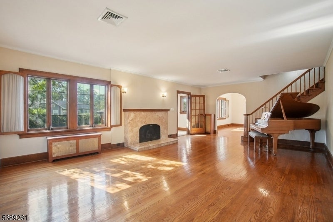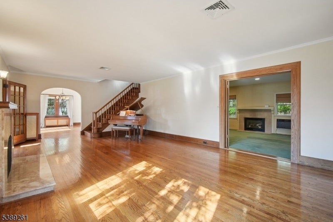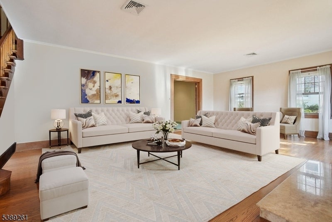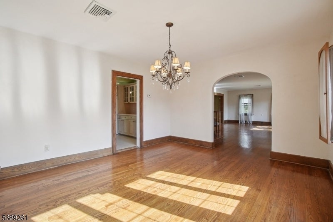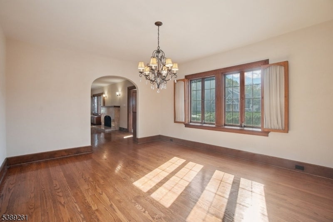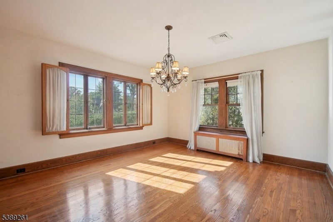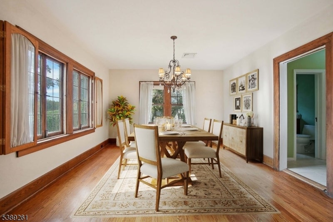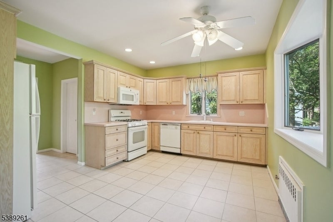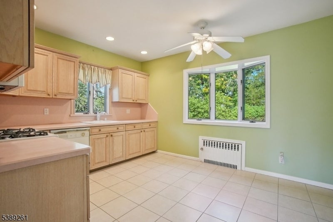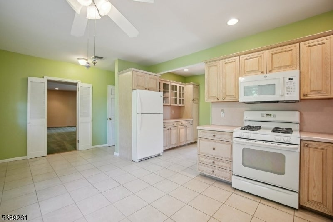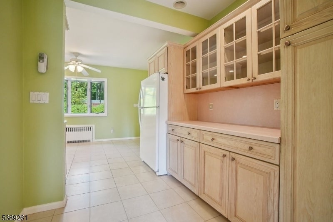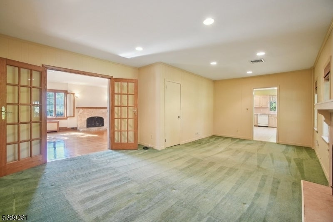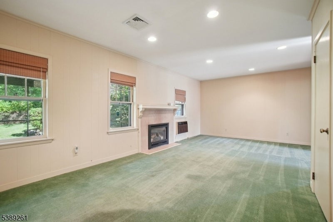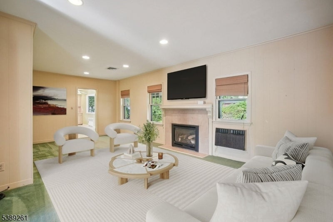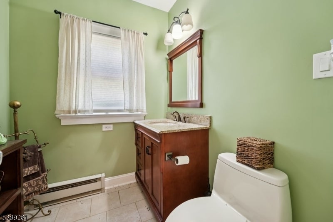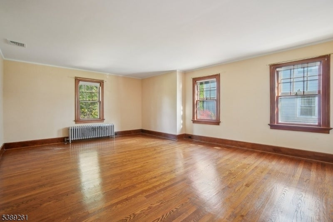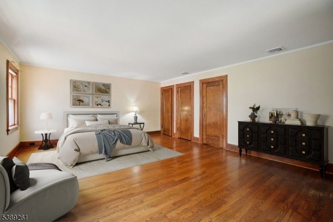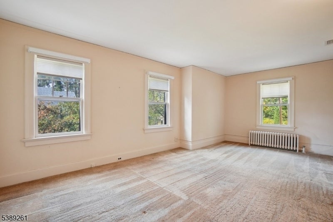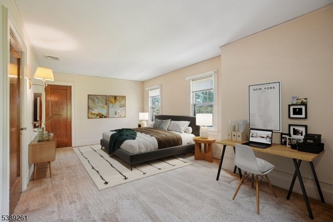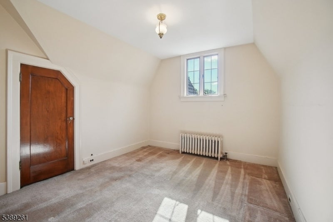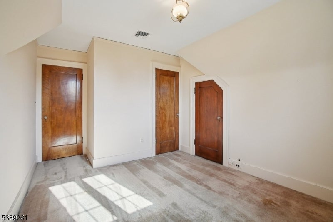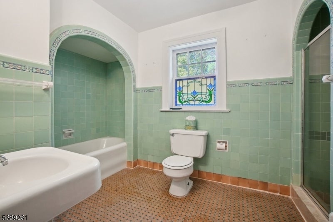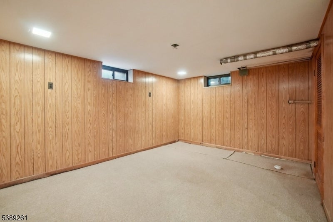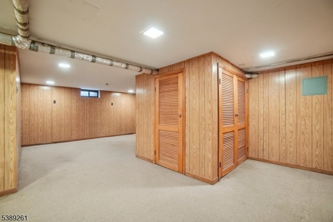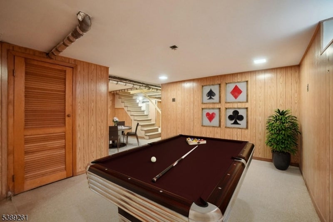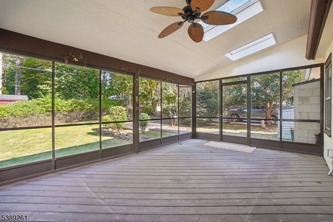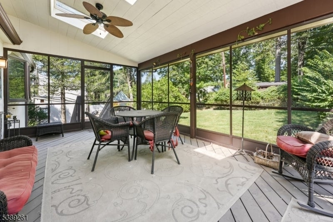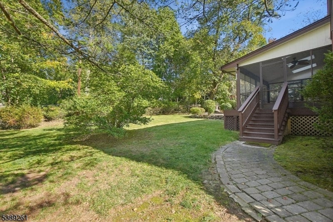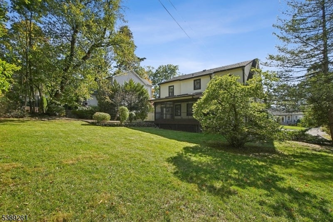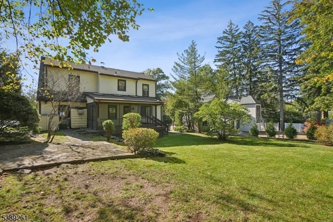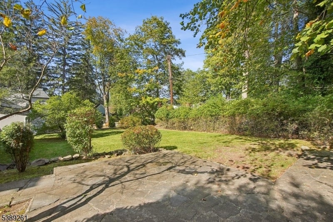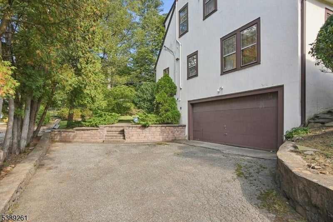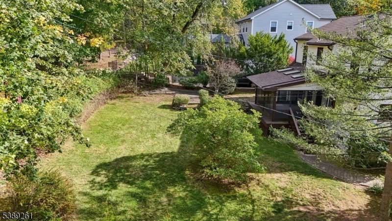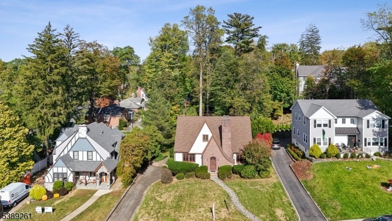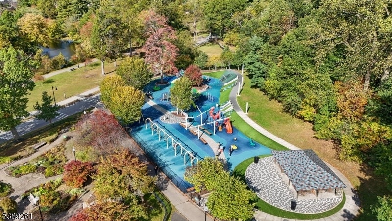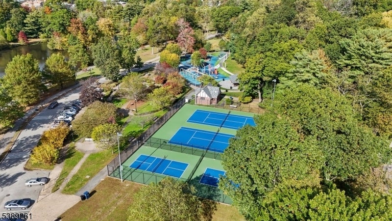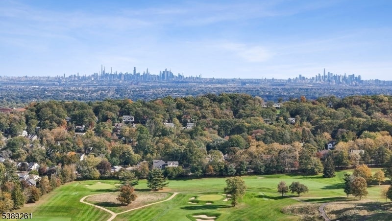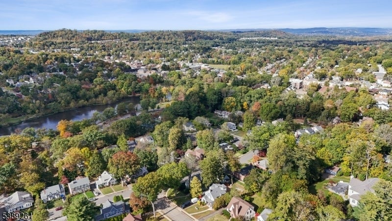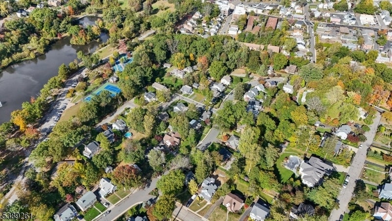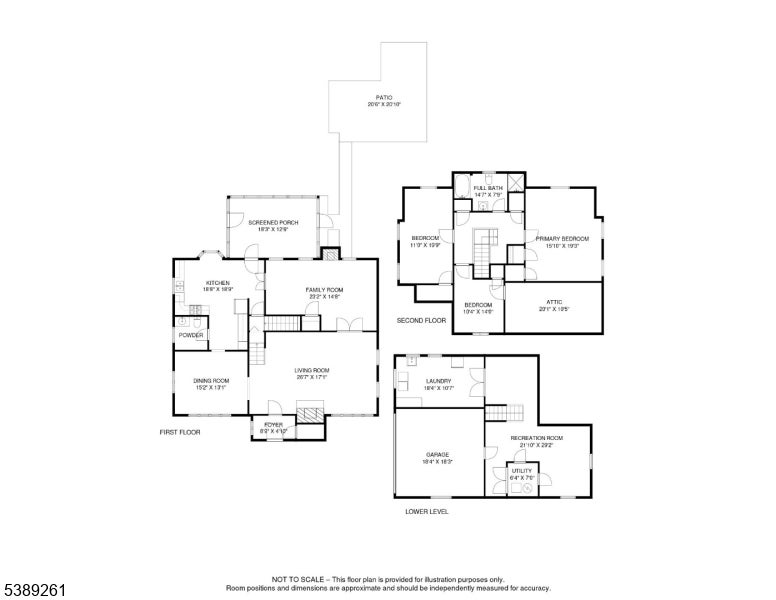$898,000 - 10 Randolph Pl, Verona Twp.
- 3
- Bedrooms
- 2
- Baths
- N/A
- SQ. Feet
- 0.25
- Acres
Welcome to this beautifully maintained 3-bedroom, 1.5-bath Tudor-style home, ideally situated near Verona Park in one of the town's most desirable neighborhoods. Step inside and be greeted by an inviting, spacious layout that blends classic character with modern comfort. The first floor features a bright living room with a fireplace, a formal dining room, a cozy family room with its own fireplace, and a well-appointed eat-in kitchen. A convenient powder room completes the main level. Upstairs, you'll find a large main bedroom, two additional bedrooms, and a full bath. The finished basement provides flexible space for recreation or a home office, while central air conditioning ensures year-round comfort. Enjoy relaxing outdoors on the rear screened-in porch, overlooking a tranquil, generously sized backyard. A two-car garage adds convenience and ample storage. With its prime location near the park, timeless Tudor design, and thoughtful updates, this home is a true Verona gem.
Essential Information
-
- MLS® #:
- 3993463
-
- Price:
- $898,000
-
- Bedrooms:
- 3
-
- Bathrooms:
- 2.00
-
- Full Baths:
- 1
-
- Half Baths:
- 1
-
- Acres:
- 0.25
-
- Year Built:
- 1936
-
- Type:
- Residential
-
- Sub-Type:
- Single Family
-
- Style:
- Tudor
-
- Status:
- Active
Community Information
-
- Address:
- 10 Randolph Pl
-
- Subdivision:
- Wayland
-
- City:
- Verona Twp.
-
- County:
- Essex
-
- State:
- NJ
-
- Zip Code:
- 07044-2314
Amenities
-
- Utilities:
- Electric, Gas-Natural
-
- Parking Spaces:
- 3
-
- Parking:
- 1 Car Width
-
- # of Garages:
- 2
-
- Garages:
- Garage Under
Interior
-
- Interior:
- Carbon Monoxide Detector, Fire Extinguisher, Smoke Detector
-
- Appliances:
- Carbon Monoxide Detector
-
- Heating:
- Gas-Natural
-
- Cooling:
- 1 Unit, Central Air
-
- Fireplace:
- Yes
-
- # of Fireplaces:
- 2
-
- Fireplaces:
- Family Room, Living Room, Wood Burning, See Remarks
Exterior
-
- Exterior:
- Stucco, Brick
-
- Roof:
- Asphalt Shingle
School Information
-
- Elementary:
- BROOKDALE
-
- Middle:
- WHITEHORNE
-
- High:
- VERONA
Additional Information
-
- Date Listed:
- October 20th, 2025
-
- Days on Market:
- 5
Listing Details
- Listing Office:
- Exp Realty, Llc
