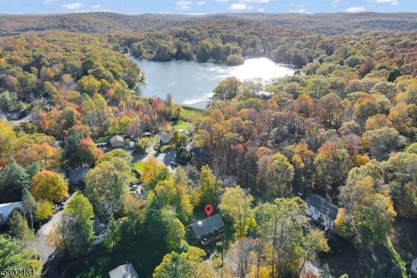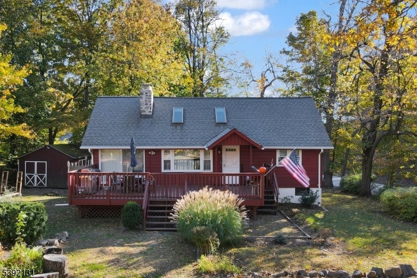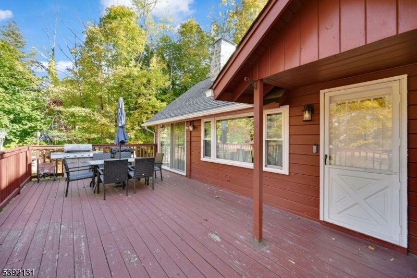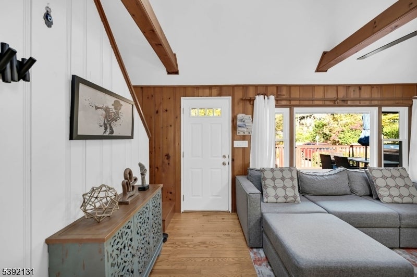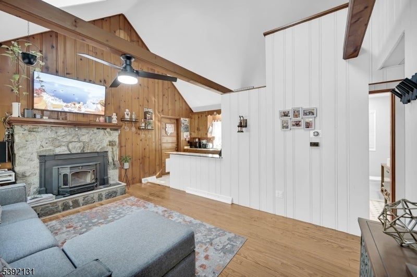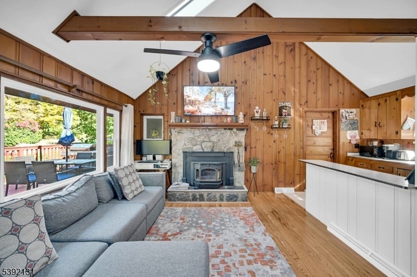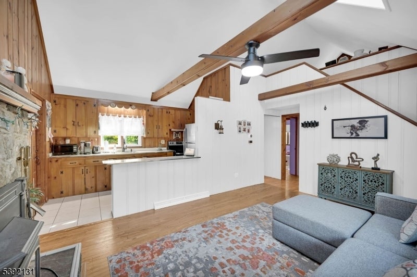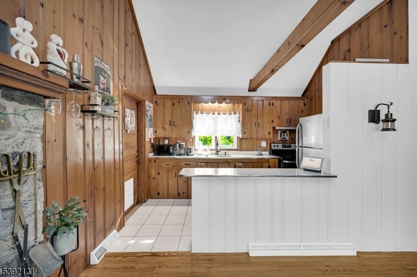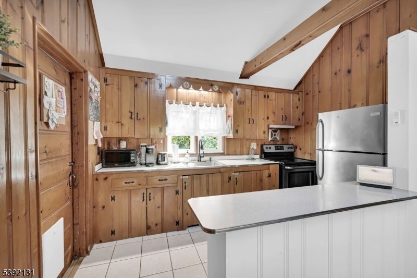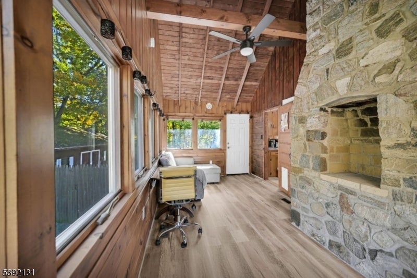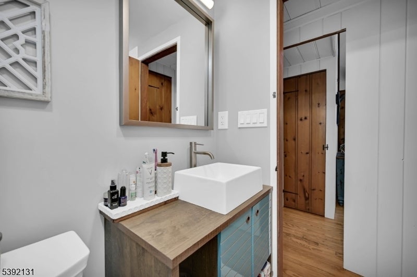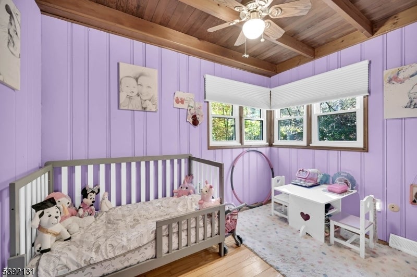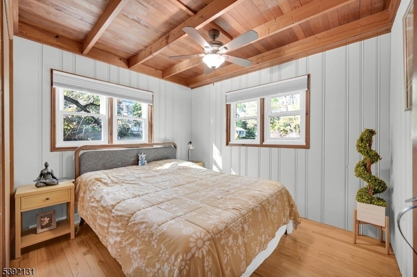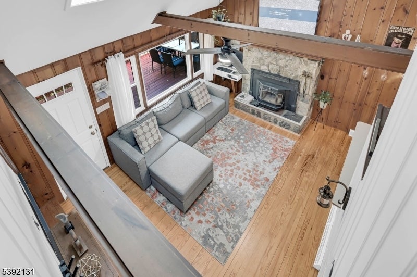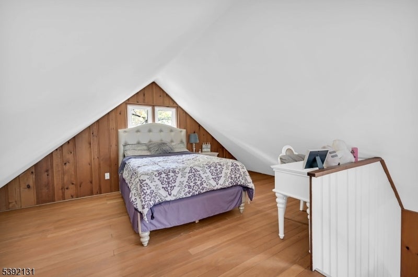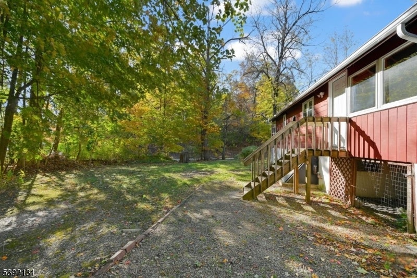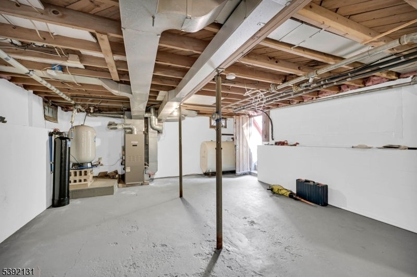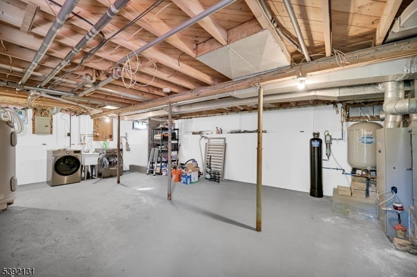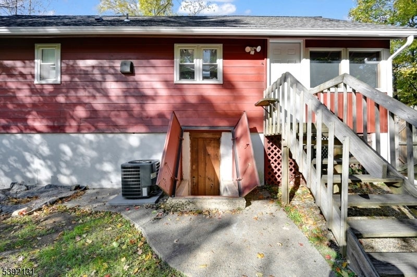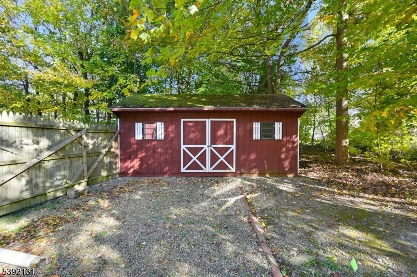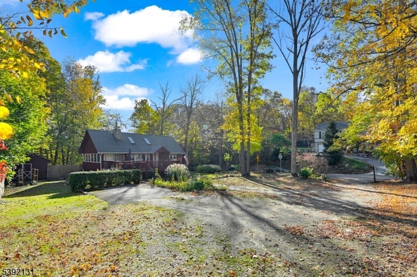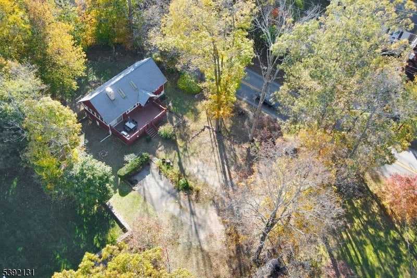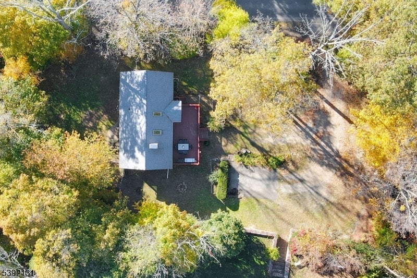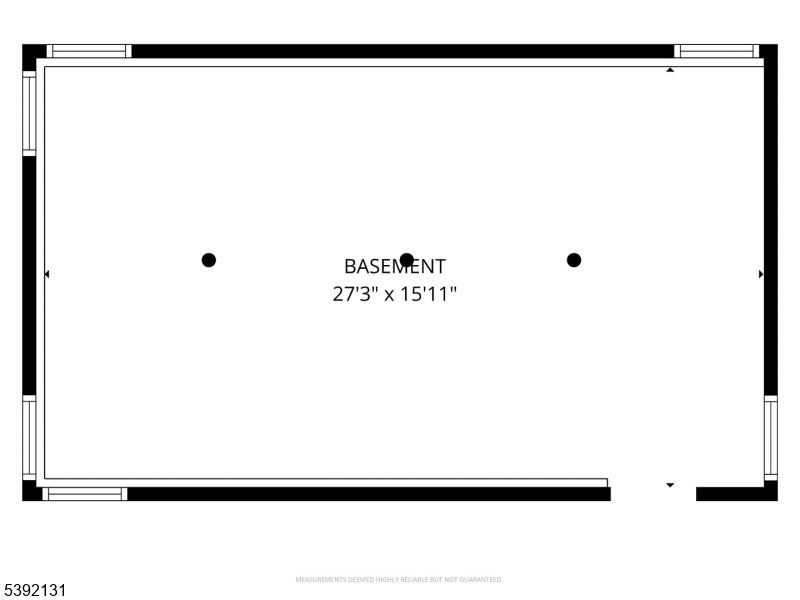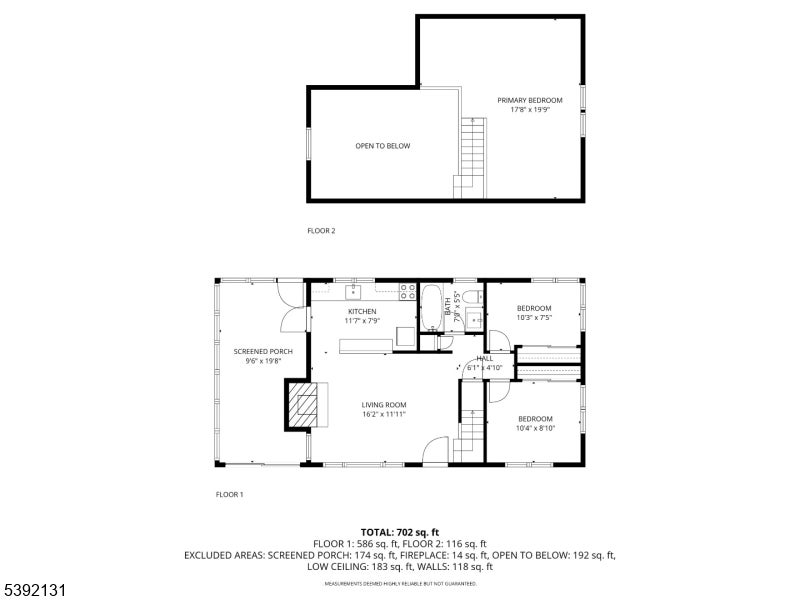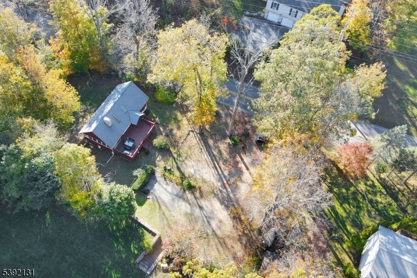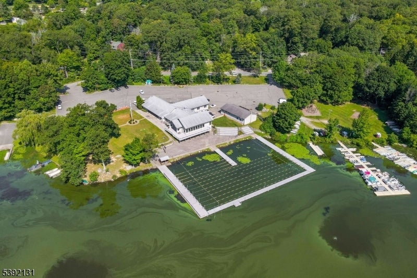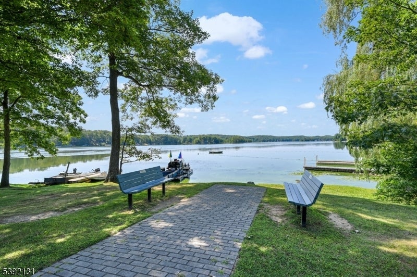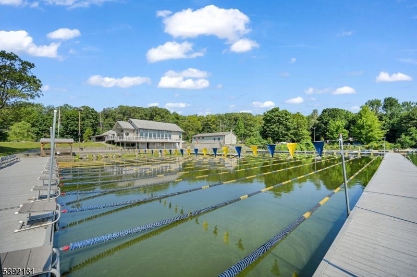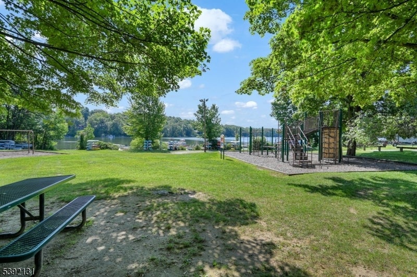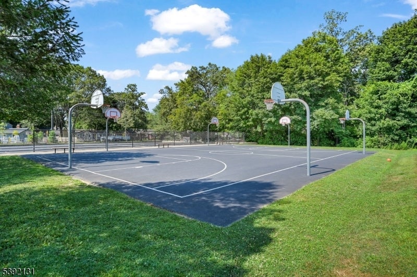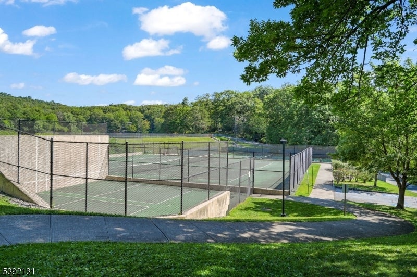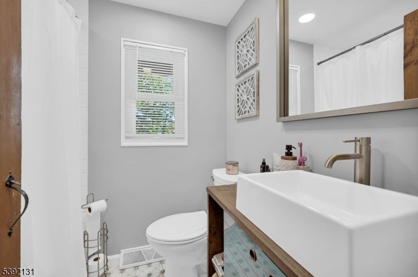$339,900 - 85 Breakneck Rd, Vernon Twp.
- 2
- Bedrooms
- 1
- Baths
- N/A
- SQ. Feet
- 0.29
- Acres
Charming Highland Lakes Retreat! This warm and inviting home blends rustic charm with modern comfort and offers one-floor living with 2 bedrooms, 1 updated full bath, a sunroom, upstairs guest loft, and full basement. The open living area features vaulted ceilings, skylights, and exposed beams, creating a bright and welcoming atmosphere. A stone fireplace adds warmth and character while helping to reduce heating costs. The kitchen's open layout flows seamlessly into the living space, while the sunroom with wood-planked walls and ceiling invites year-round relaxation. Enjoy a large level lot with a spacious deck perfect for entertaining and soaking in the seasons. The full basement offers laundry, storage, and workshop space. Updates include new windows, gutters, water tank, propane line for dryer hookup, whole-house filtration, and luxury vinyl flooring, to name a few! As part of the private, members-only Highland Lakes Country Club & Community Association, residents enjoy access to five lakes, seven beaches, boating, swimming, tennis, pickleball, a clubhouse and year-round activities and events. Ideal for full-time living or a weekend escape!
Essential Information
-
- MLS® #:
- 3993312
-
- Price:
- $339,900
-
- Bedrooms:
- 2
-
- Bathrooms:
- 1.00
-
- Full Baths:
- 1
-
- Acres:
- 0.29
-
- Year Built:
- 1958
-
- Type:
- Residential
-
- Sub-Type:
- Single Family
-
- Style:
- Ranch
-
- Status:
- Active
Community Information
-
- Address:
- 85 Breakneck Rd
-
- Subdivision:
- Highland Lakes Country Cl
-
- City:
- Vernon Twp.
-
- County:
- Sussex
-
- State:
- NJ
-
- Zip Code:
- 07422-1500
Amenities
-
- Amenities:
- Club House, Lake Privileges, Playground
-
- Utilities:
- Electric
-
- Parking Spaces:
- 8
-
- Parking:
- 2 Car Width, Additional Parking
Interior
-
- Interior:
- Skylight, Smoke Detector, High Ceilings, Carbon Monoxide Detector
-
- Appliances:
- Microwave Oven, Range/Oven-Electric, Refrigerator, Washer, Dryer
-
- Heating:
- Oil Tank Above Ground - Inside
-
- Cooling:
- Central Air, 1 Unit
-
- Fireplace:
- Yes
-
- # of Fireplaces:
- 1
-
- Fireplaces:
- Insert, Wood Burning, Family Room
Exterior
-
- Exterior:
- Wood
-
- Exterior Features:
- Deck, Storage Shed
-
- Lot Description:
- Level Lot
-
- Roof:
- Asphalt Shingle
Additional Information
-
- Date Listed:
- October 18th, 2025
-
- Days on Market:
- 67
Listing Details
- Listing Office:
- Keller Williams Village Square
