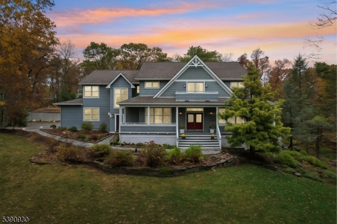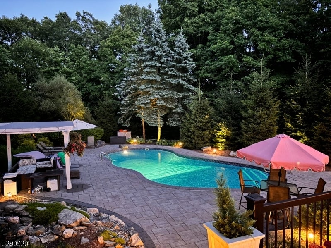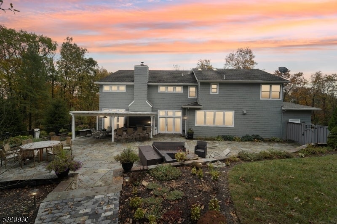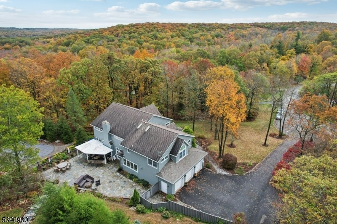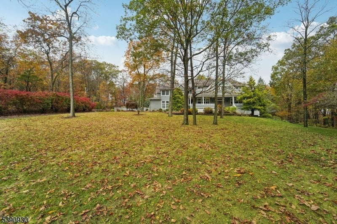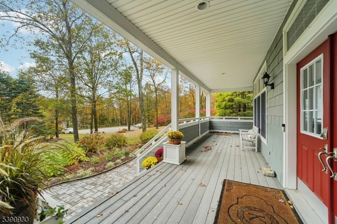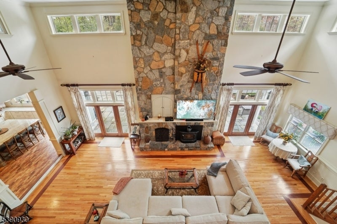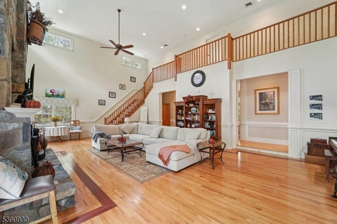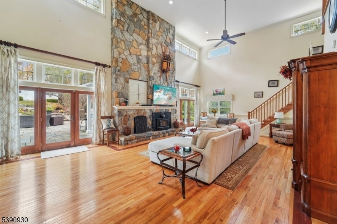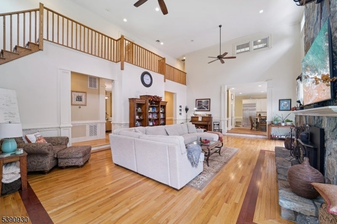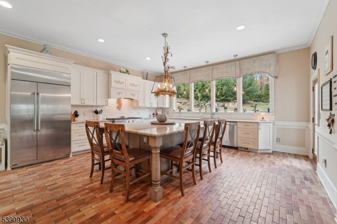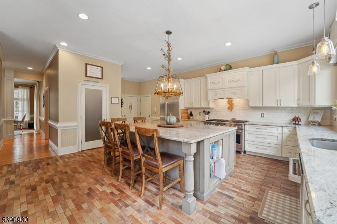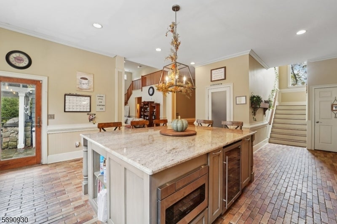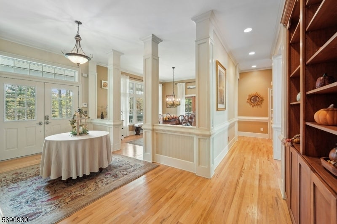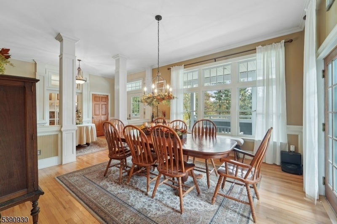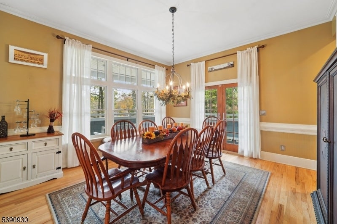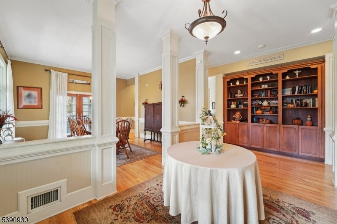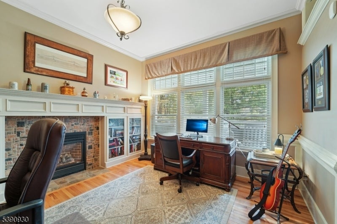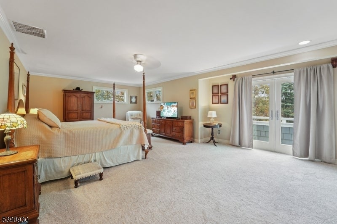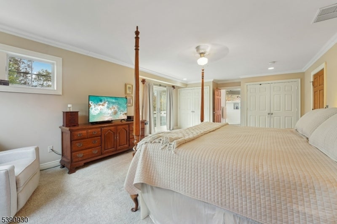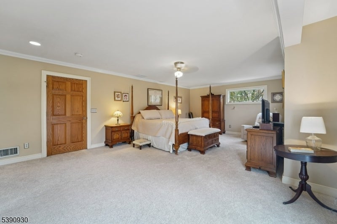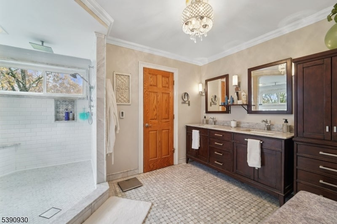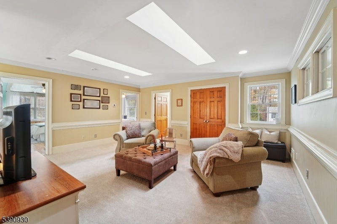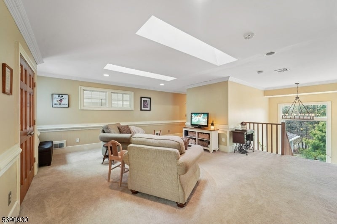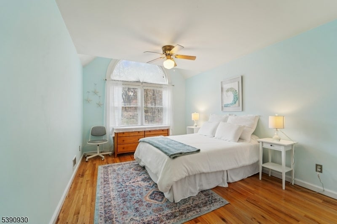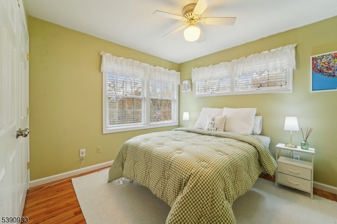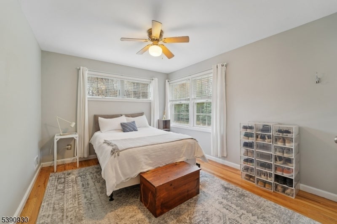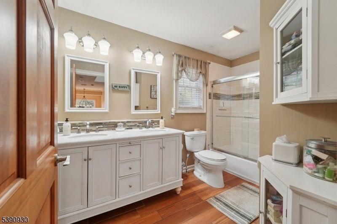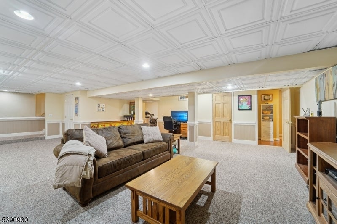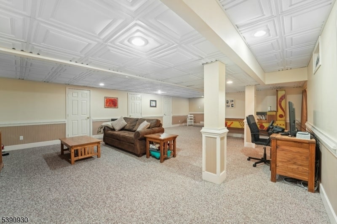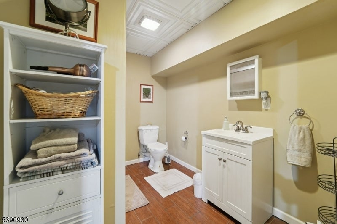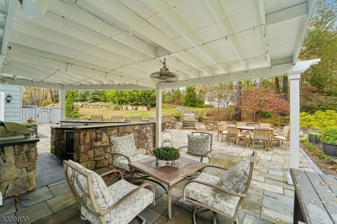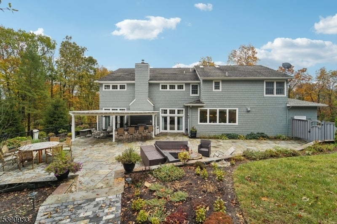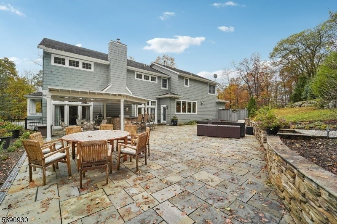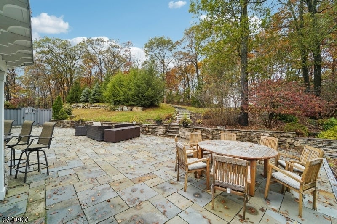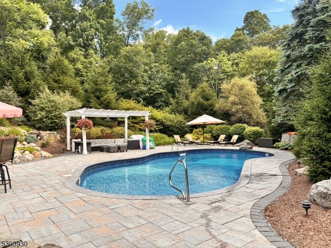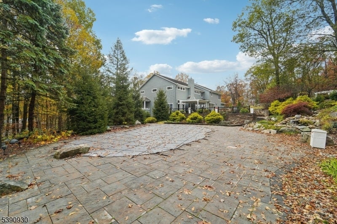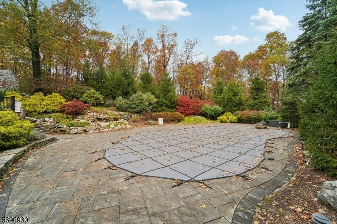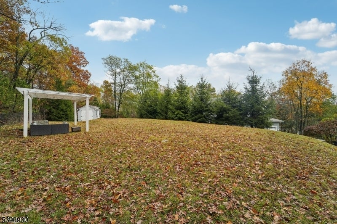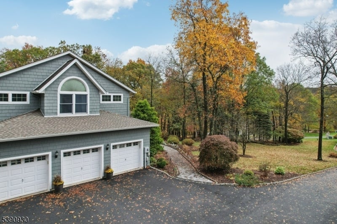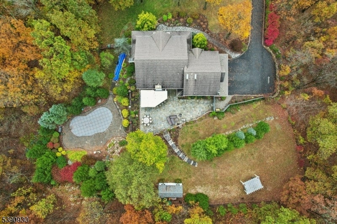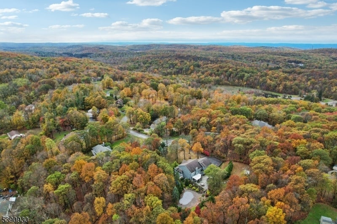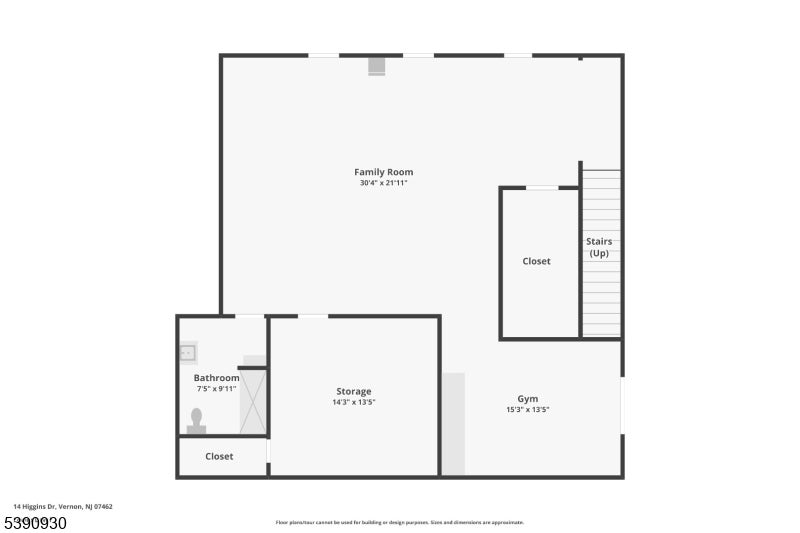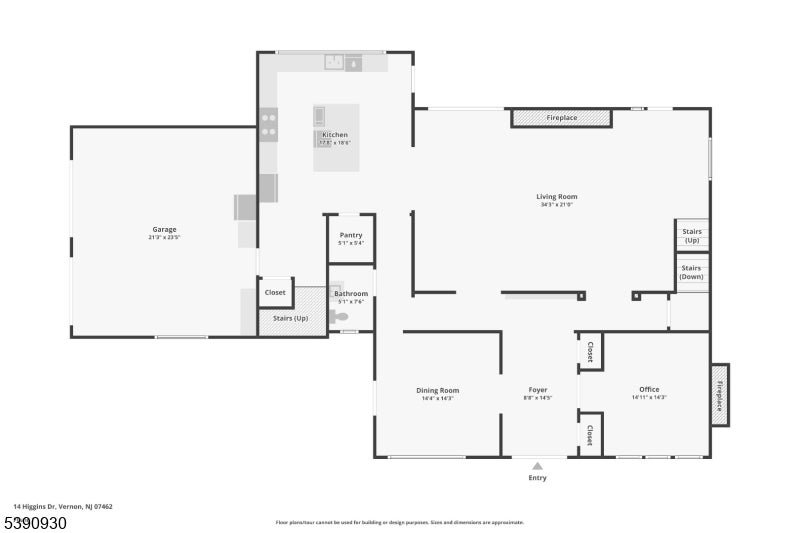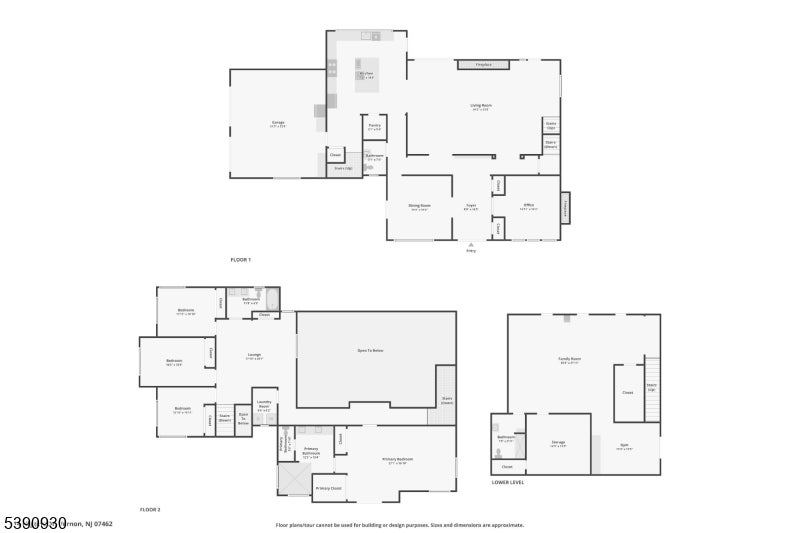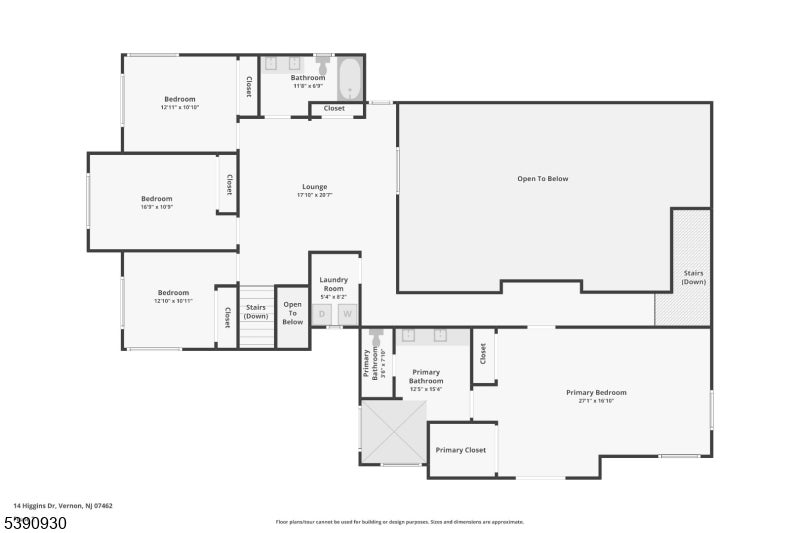$875,000 - 14 Higgins Dr, Vernon Twp.
- 4
- Bedrooms
- 4
- Baths
- N/A
- SQ. Feet
- 5.47
- Acres
CUSTOM CRAFTSMAN-STYLE HOME w/ wraparound porch on OVER 5 acres. GRAND entrance foyer w/ CUSTOM built-in cabinetry. LIVING RM w/built-ins and FRENCH doors. A BRAND NEW GOURMET kitchen features OVERSIZED center island, abundant cabinetry & LARGE walk-in pantry. Two SETS of stairs lead to the second floor one from the kitchen & one from the STUNNING, sunken GREAT FAMILY rm w/ floor-to-ceiling stone FP. TWO sets of French doors open to a RESORT-style backyard featuring an inground pool, waterfall & complete OUTDOOR kitchen under a CUSTOM pergola, plus a GORGEOUS stone patio. 2nd floor offers 4 spacious BDRMS. The Primary suite is separate from the other BDRMS, providing added privacy, walk-in closet & UPDATED bath w/ OVERSIZED CUSTOM shower. A 2nd floor GAME room connects three additional good-sized bedrooms and another full bath. NOW onto the Finished WALKOUT basement W/ sliders to the HOT TUB, large Recreation Room, another full bath and a separate room perfect for either a home office or a dedicated guest room. Three-car garage, central air, hardwood flooring and custom touches throughout, all on a QUIET CUL DE SAC in an excellent commuter location! HIGHEST AND BEST DUE BY THURSDAY OCT 30TH 12PM
Essential Information
-
- MLS® #:
- 3993108
-
- Price:
- $875,000
-
- Bedrooms:
- 4
-
- Bathrooms:
- 4.00
-
- Full Baths:
- 3
-
- Half Baths:
- 1
-
- Acres:
- 5.47
-
- Year Built:
- 2000
-
- Type:
- Residential
-
- Sub-Type:
- Single Family
-
- Style:
- Custom Home, Colonial
-
- Status:
- Active
Community Information
-
- Address:
- 14 Higgins Dr
-
- Subdivision:
- WILLIAMSVILLE ESTATE
-
- City:
- Vernon Twp.
-
- County:
- Sussex
-
- State:
- NJ
-
- Zip Code:
- 07462-3025
Amenities
-
- Utilities:
- Electric, Gas-Propane
-
- Parking Spaces:
- 6
-
- Parking:
- Blacktop
-
- # of Garages:
- 3
-
- Garages:
- Attached Garage
-
- Has Pool:
- Yes
-
- Pool:
- In-Ground Pool
Interior
-
- Interior:
- Carbon Monoxide Detector, Fire Extinguisher, High Ceilings, Smoke Detector, Walk-In Closet, Hot Tub
-
- Appliances:
- Carbon Monoxide Detector, Dishwasher, Microwave Oven
-
- Heating:
- Gas-Propane Leased
-
- Cooling:
- Central Air, Multi-Zone Cooling
-
- Fireplace:
- Yes
-
- # of Fireplaces:
- 2
-
- Fireplaces:
- Great Room, Living Room
Exterior
-
- Exterior:
- Vertical Siding
-
- Exterior Features:
- Open Porch(es), Patio, Hot Tub
-
- Lot Description:
- Cul-De-Sac
-
- Roof:
- Asphalt Shingle
School Information
-
- Elementary:
- Lounsberry
-
- Middle:
- GLEN MDW
-
- High:
- VERNON
Additional Information
-
- Date Listed:
- October 17th, 2025
-
- Days on Market:
- 18
-
- Zoning:
- RESIDENTIAL
Listing Details
- Listing Office:
- Bhhs Gross And Jansen Realtors
