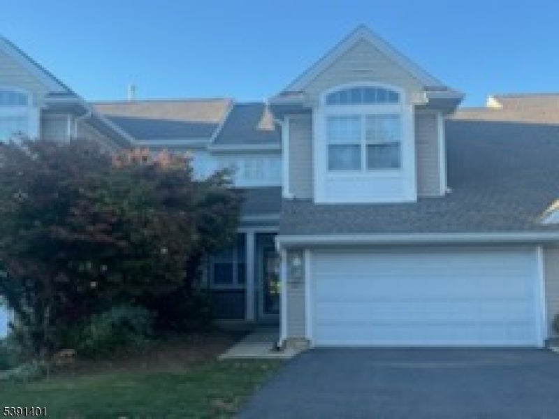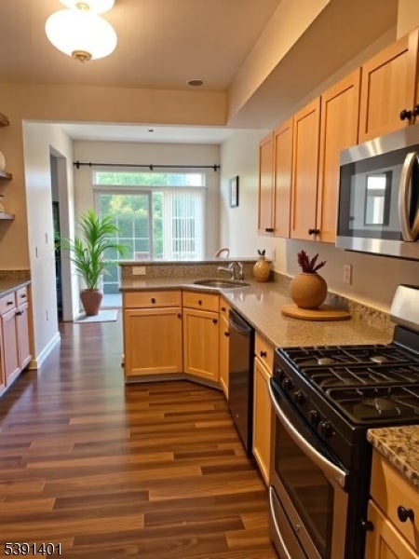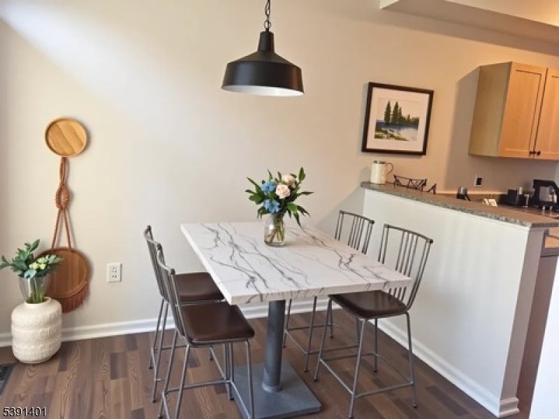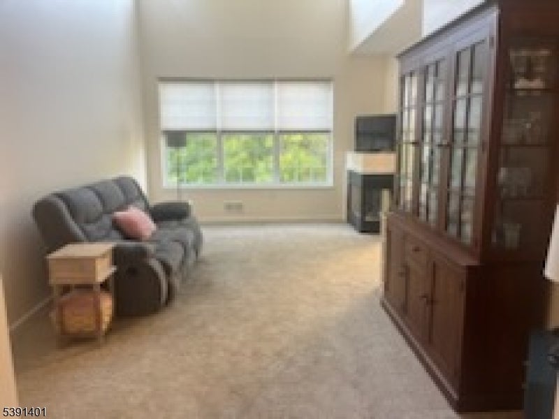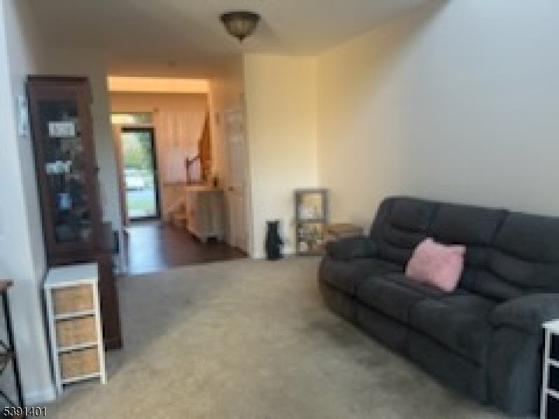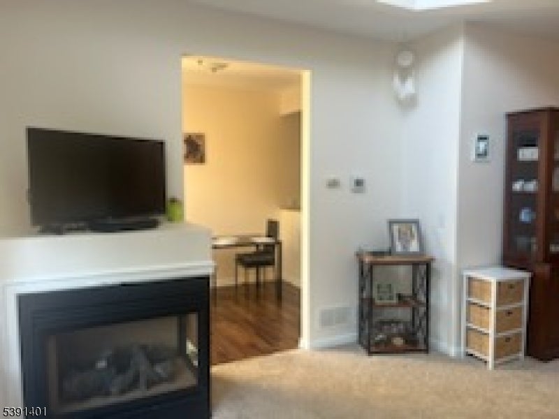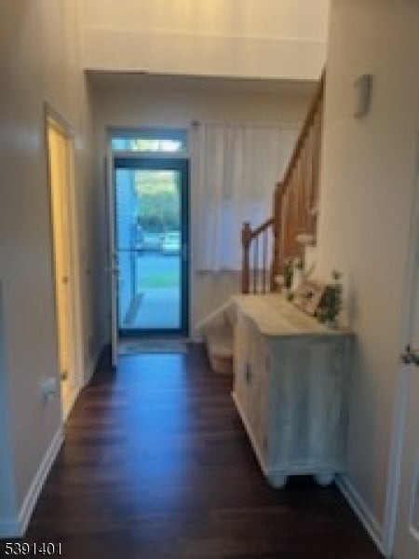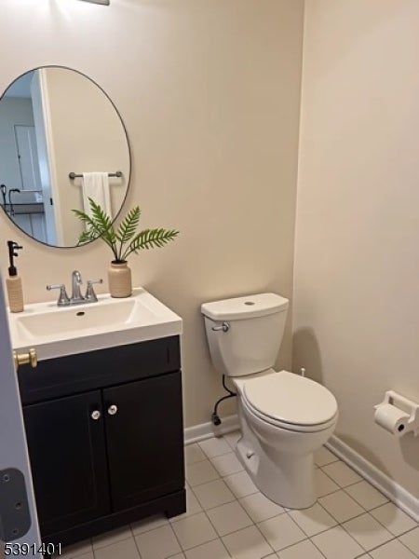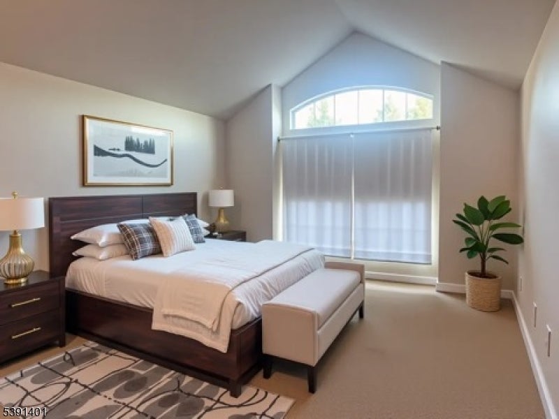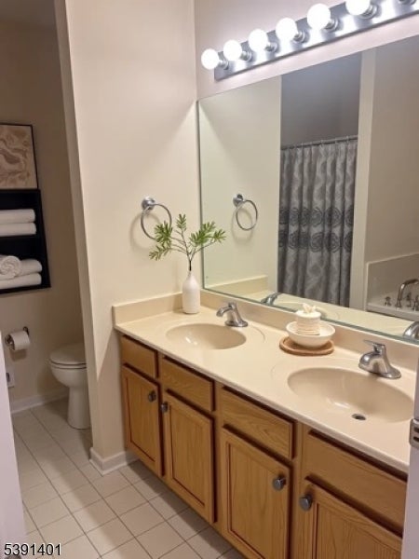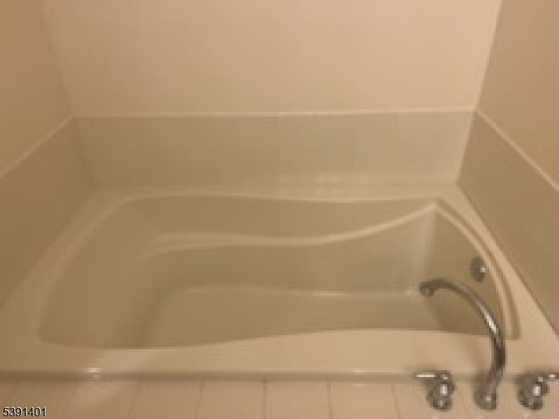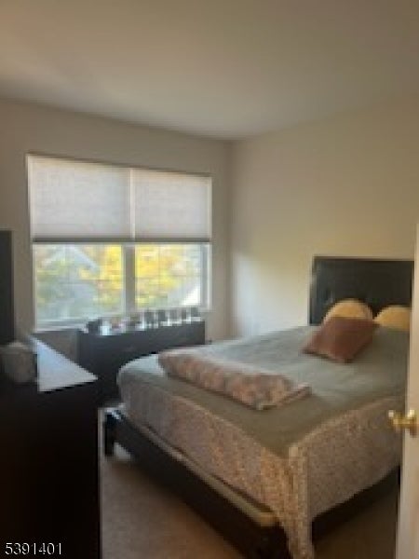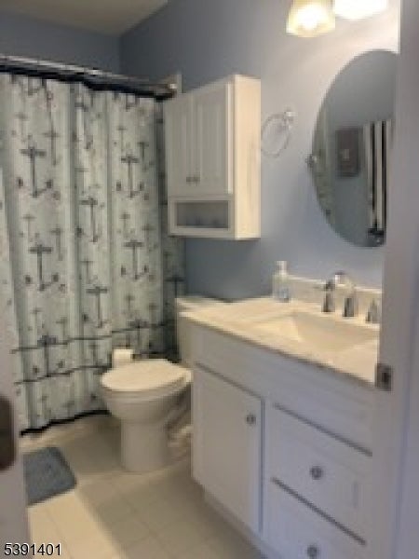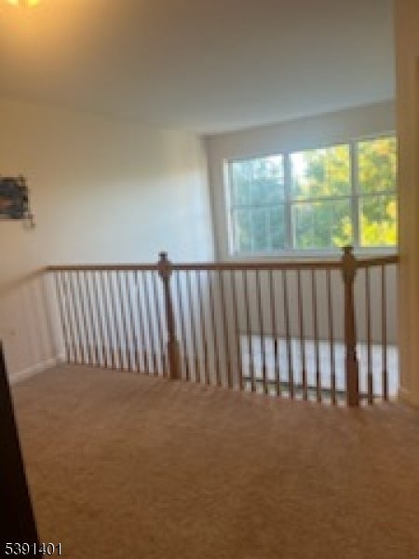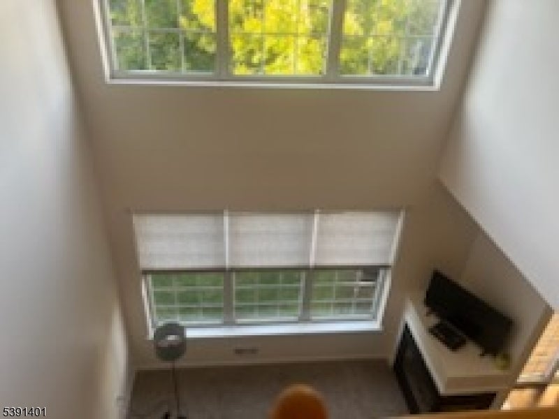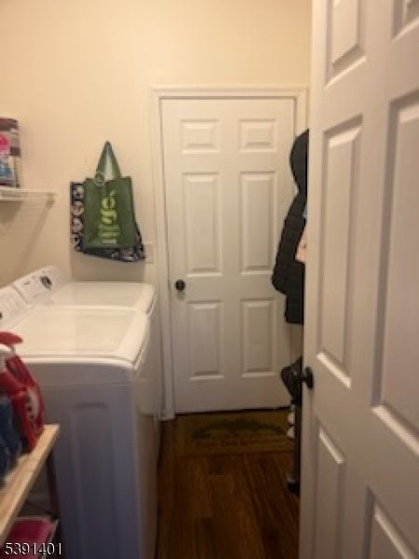$370,000 - 1123 Highland Ct, Lopatcong Twp.
- 2
- Bedrooms
- 3
- Baths
- N/A
- SQ. Feet
- 2000
- Year Built
One of the larger units offered Heritage Model with lots of space wonderful bright rooms with wall of windows to the rear, palladium window in the master lets in the sun as well as the slider to deck. Welcome to Overlook at Lopatcong enter the manicured grounds pass the community pool & sand volley ball pits and a plus all within minutes of major commuter roads & shopping. The unit has a great floor plan with a blank canvas for the new owner to make their own, starting on the first floor with a living room/dining area with a two story wall of windows, a great loft area for that computer desk that overlooks the dining/living room area then the cathedral ceiling in the master. You will also find a nice open floor plan in the kitchen opening up to an eat in area with sliders to the deck. See it today.
Essential Information
-
- MLS® #:
- 3992856
-
- Price:
- $370,000
-
- Bedrooms:
- 2
-
- Bathrooms:
- 3.00
-
- Full Baths:
- 2
-
- Half Baths:
- 1
-
- Acres:
- 0.00
-
- Year Built:
- 2000
-
- Type:
- Residential
-
- Sub-Type:
- Condo/Coop/Townhouse
-
- Style:
- Multi Floor Unit, Townhouse-Interior
-
- Status:
- Active
Community Information
-
- Address:
- 1123 Highland Ct
-
- Subdivision:
- Overlook
-
- City:
- Lopatcong Twp.
-
- County:
- Warren
-
- State:
- NJ
-
- Zip Code:
- 08886-2927
Amenities
-
- Amenities:
- Club House, Pool-Outdoor
-
- Utilities:
- All Underground
-
- Parking Spaces:
- 2
-
- Parking:
- 2 Car Width, Blacktop
-
- # of Garages:
- 2
-
- Garages:
- Attached Garage, Garage Door Opener
-
- Has Pool:
- Yes
-
- Pool:
- Association Pool
Interior
-
- Interior:
- Carbon Monoxide Detector, Fire Extinguisher, Smoke Detector, Walk-In Closet, Cathedral Ceiling, High Ceilings
-
- Appliances:
- Carbon Monoxide Detector, Dishwasher, Dryer, Microwave Oven, Range/Oven-Gas, Refrigerator, Washer
-
- Heating:
- Gas-Natural
-
- Cooling:
- 1 Unit, Central Air
-
- Fireplace:
- Yes
-
- # of Fireplaces:
- 1
-
- Fireplaces:
- Living Room
Exterior
-
- Exterior:
- Vinyl Siding
-
- Exterior Features:
- Curbs, Deck, Open Porch(es), Storm Door(s), Sidewalk
-
- Lot Description:
- Level Lot
-
- Roof:
- Asphalt Shingle
School Information
-
- Elementary:
- LOPATCONG
-
- Middle:
- LOPATCONG
-
- High:
- PHILIPSBRG
Additional Information
-
- Date Listed:
- October 16th, 2025
-
- Days on Market:
- 4
Listing Details
- Listing Office:
- Re/max Supreme
