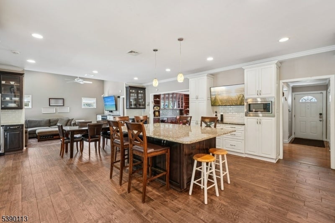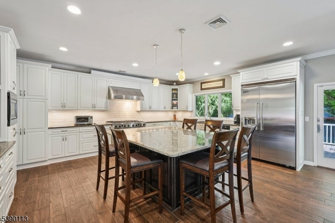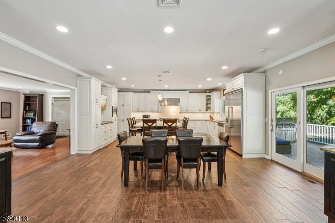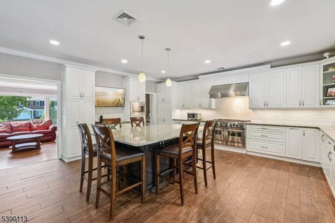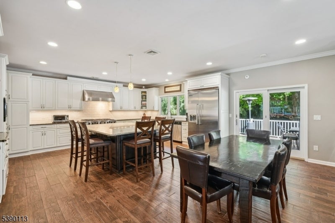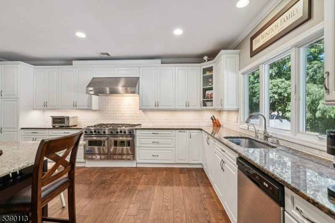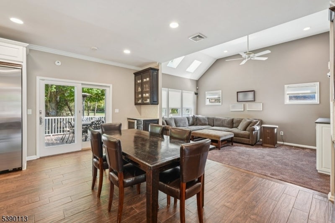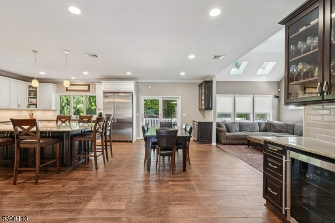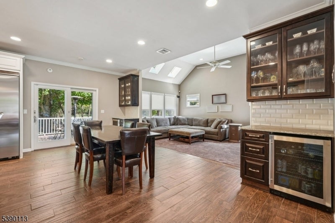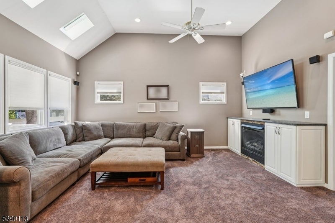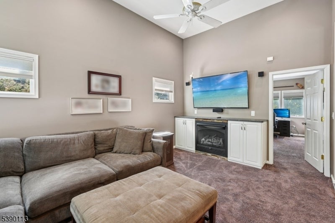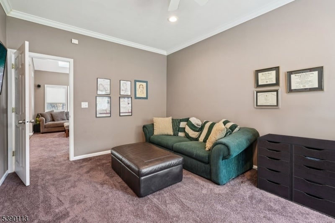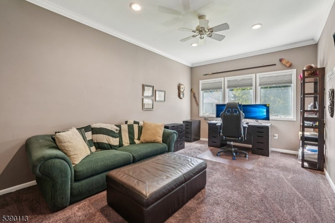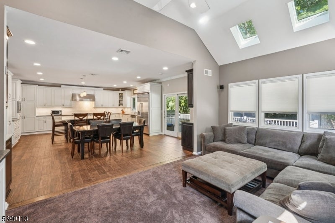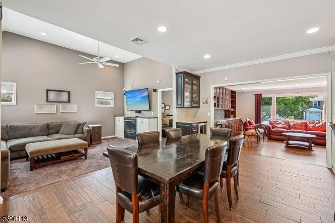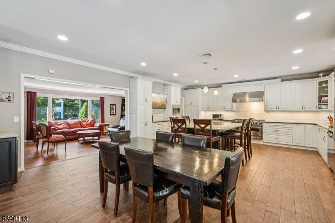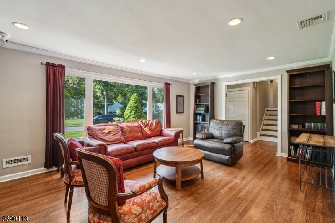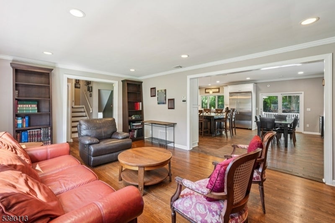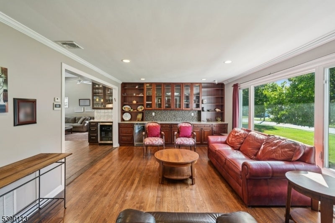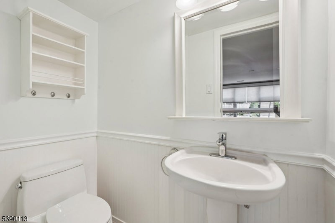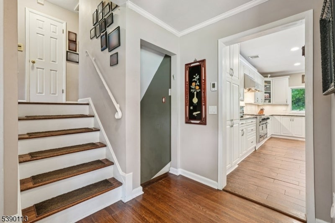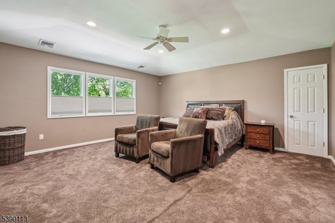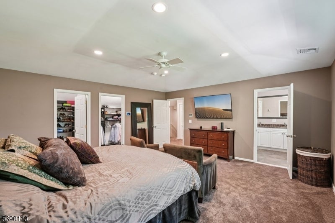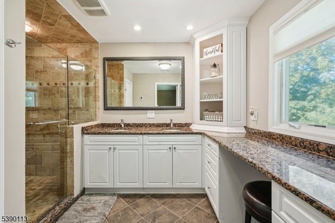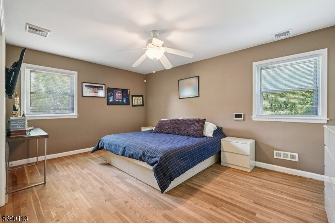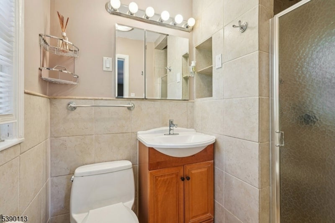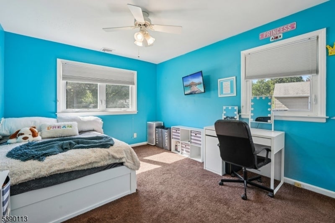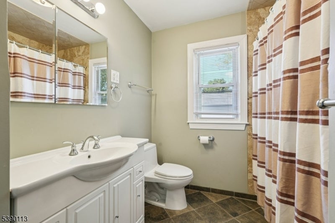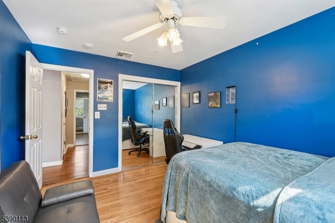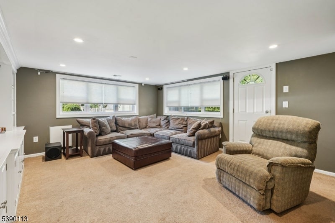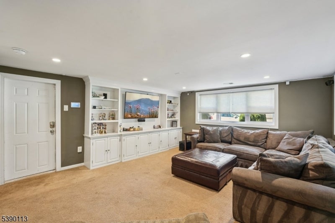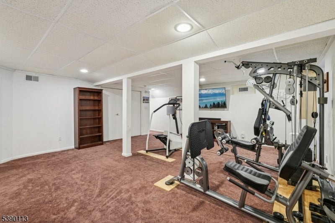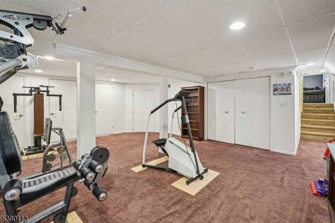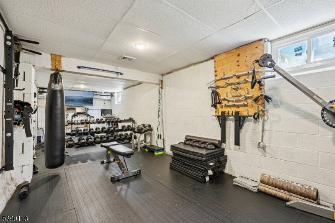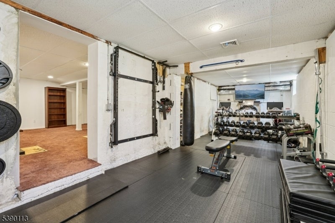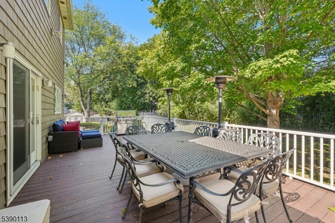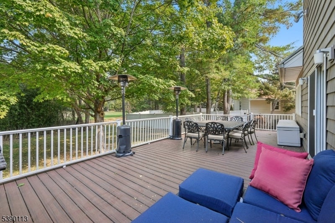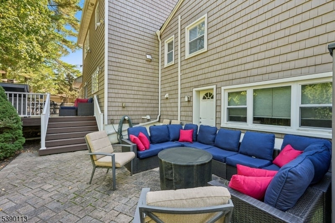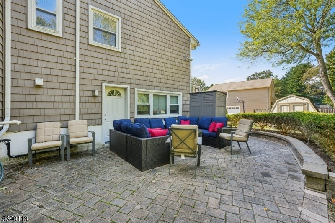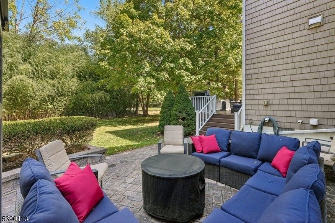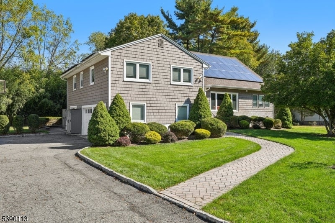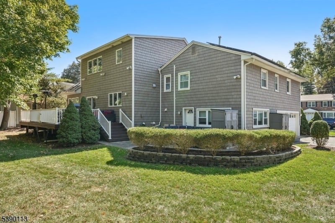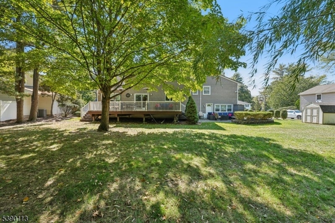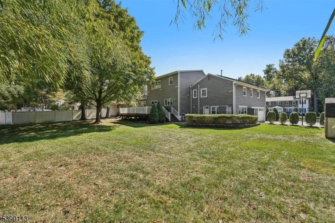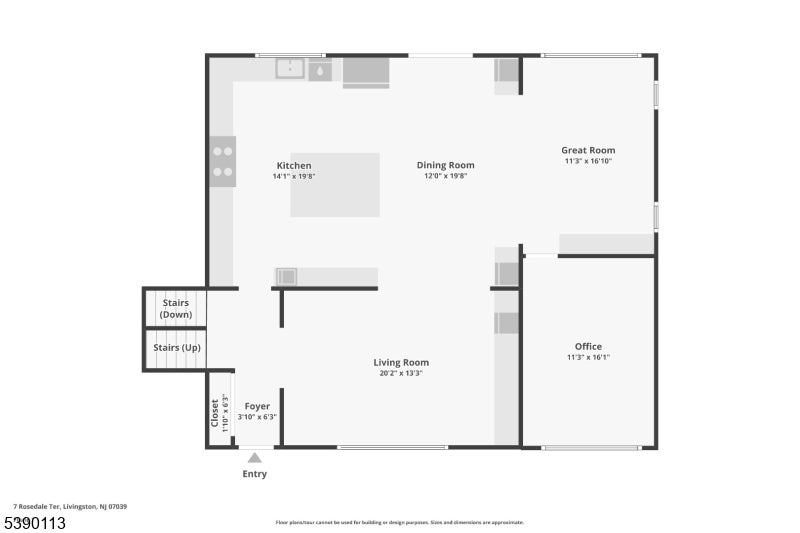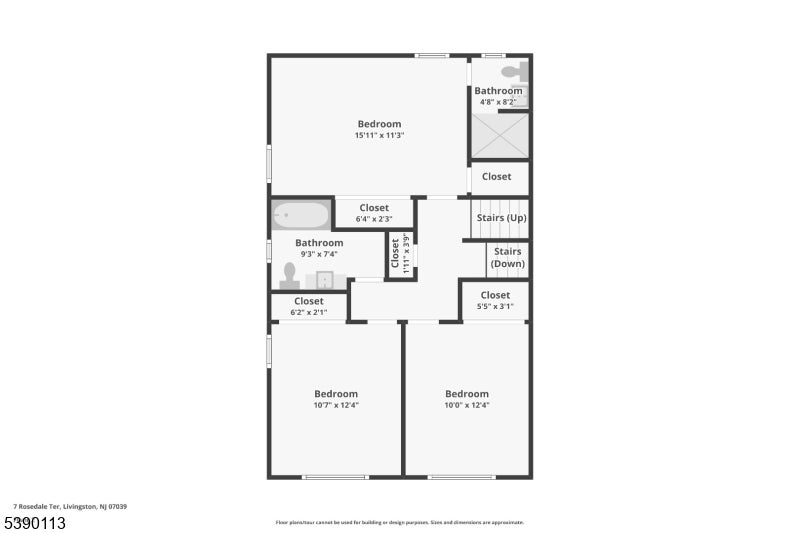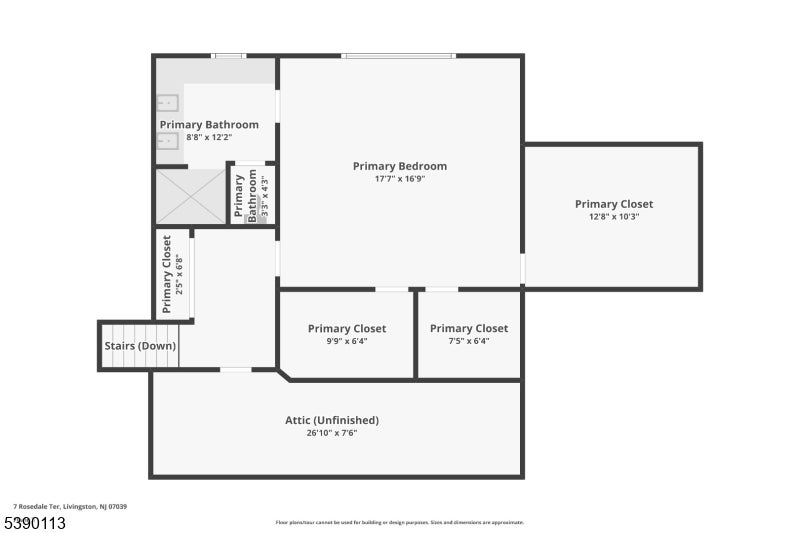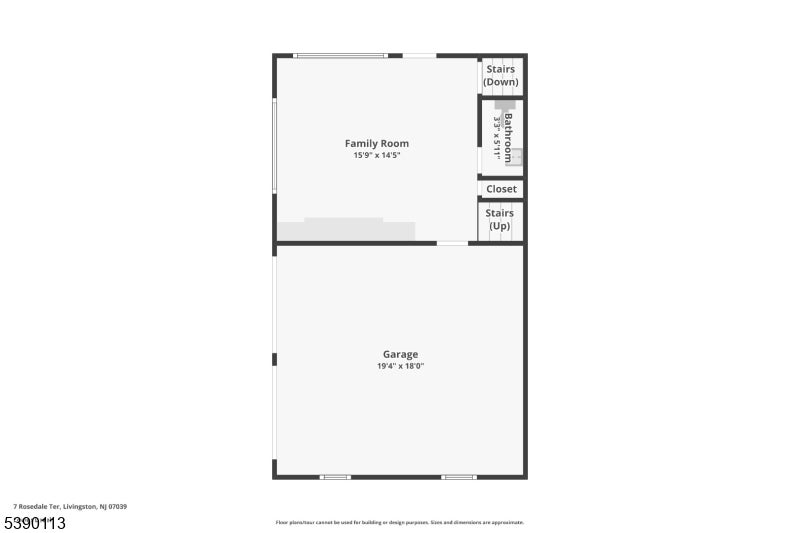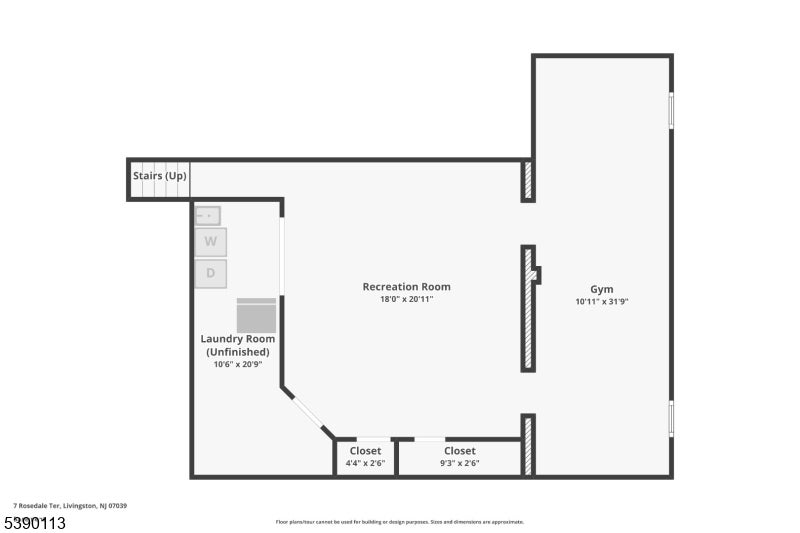$1,475,000 - 7 Rosedale Ter, Livingston Twp.
- 4
- Bedrooms
- 4
- Baths
- N/A
- SQ. Feet
- 0.34
- Acres
The incredible addition to this Broadlawn Neighborhood home is a showstopper a massive open kitchen, dining room, and great room that form the heart of the home. The great room's vaulted ceiling and dramatic volume create a sense of airiness and grandeur, while the open layout invites connection and comfort. This thoughtfully updated and expanded home is designed for modern living, where every detail enhances both everyday life and effortless entertaining. The spectacular chef's kitchen boasts an oversized island, premium appliances, wine and beverage fridges, and a bright dining area flowing seamlessly into the great room and living spaces. The great room's cozy fireplace makes it the perfect gathering place year-round. A versatile first-floor office or flex room provides an ideal spot for working from home or quiet relaxation. The luxurious primary suite features dual walk-in closets and a spa-inspired bath, while three additional bedrooms offer abundant space, including one with an ensuite bath. The lower level expands your lifestyle with a comfortable den, recreation room, and gym. Step outside to your backyard oasis featuring Trex decking, a spacious paver patio, and plenty of room for entertaining in every season. Additional highlights include new windows, EV charger, generator, solar panels, and thoughtful updates blending comfort, function, and sustainability. Walk to the NYC bus!
Essential Information
-
- MLS® #:
- 3992678
-
- Price:
- $1,475,000
-
- Bedrooms:
- 4
-
- Bathrooms:
- 4.00
-
- Full Baths:
- 3
-
- Half Baths:
- 1
-
- Acres:
- 0.34
-
- Year Built:
- 1955
-
- Type:
- Residential
-
- Sub-Type:
- Single Family
-
- Style:
- Custom Home, See Remarks, Split Level
-
- Status:
- Active
Community Information
-
- Address:
- 7 Rosedale Ter
-
- Subdivision:
- Broadlawn
-
- City:
- Livingston Twp.
-
- County:
- Essex
-
- State:
- NJ
-
- Zip Code:
- 07039-3203
Amenities
-
- Utilities:
- Electric
-
- Parking:
- Blacktop
-
- # of Garages:
- 2
-
- Garages:
- Attached Garage, Garage Door Opener, See Remarks
Interior
-
- Interior:
- Blinds, Carbon Monoxide Detector, Cathedral Ceiling, High Ceilings, Smoke Detector, Walk-In Closet, Window Treatments, Security System, Shades
-
- Appliances:
- Carbon Monoxide Detector, Dishwasher, Dryer, Generator-Built-In, Microwave Oven, Range/Oven-Gas, Refrigerator, Sump Pump, Washer, Water Softener-Own, Wine Refrigerator
-
- Heating:
- Gas-Natural
-
- Cooling:
- 2 Units
-
- Fireplace:
- Yes
-
- # of Fireplaces:
- 1
-
- Fireplaces:
- Great Room, Gas Ventless
Exterior
-
- Exterior:
- Vinyl Siding
-
- Exterior Features:
- Curbs, Deck, Patio, Sidewalk, Underground Lawn Sprinkler
-
- Roof:
- Asphalt Shingle
School Information
-
- Elementary:
- MT PLEASNT
-
- Middle:
- HERITAGE
-
- High:
- LIVINGSTON
Additional Information
-
- Date Listed:
- October 15th, 2025
-
- Days on Market:
- 6
Listing Details
- Listing Office:
- Bhhs Jordan Baris Realty
