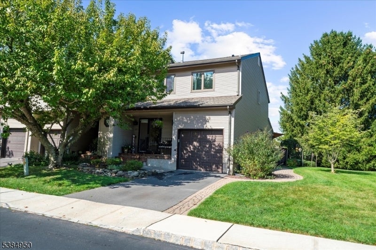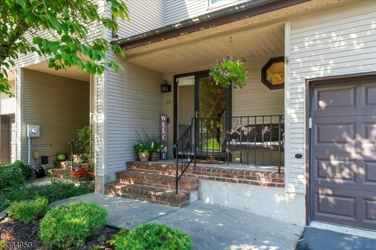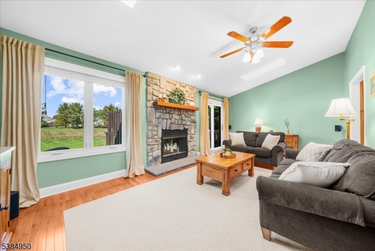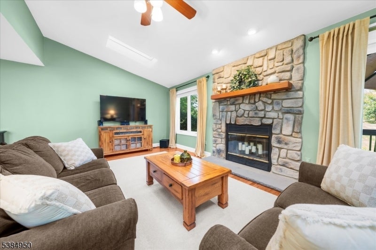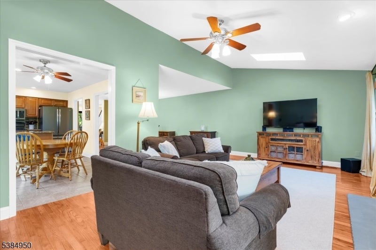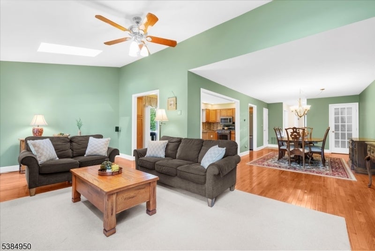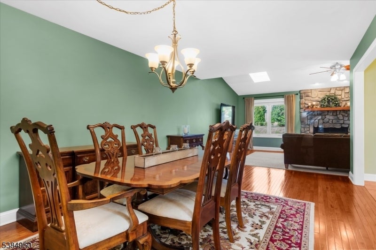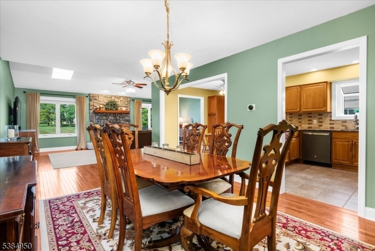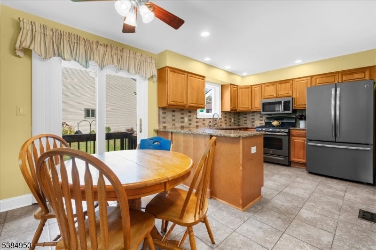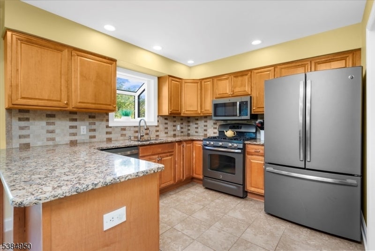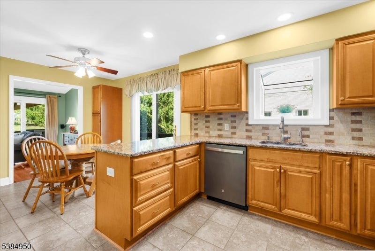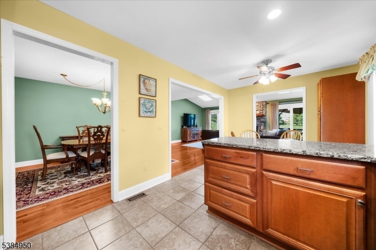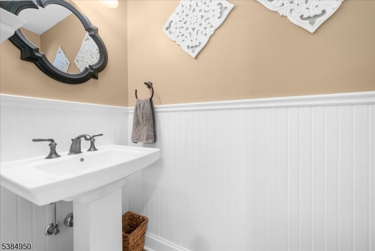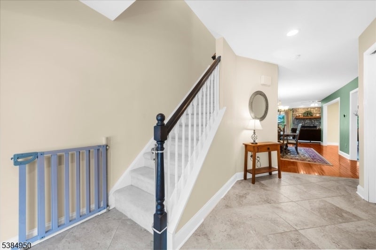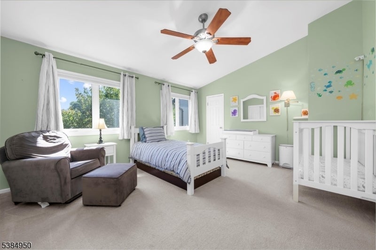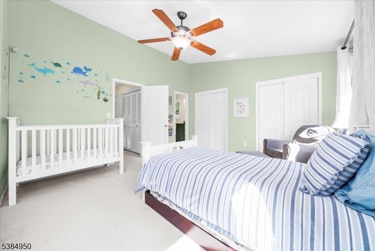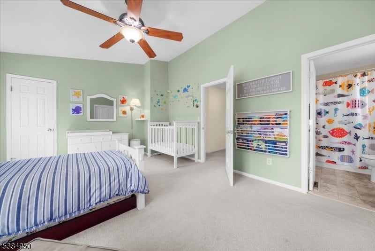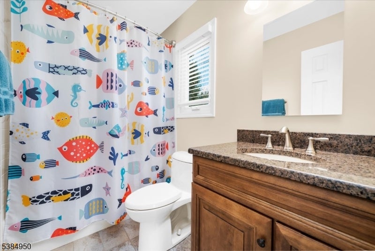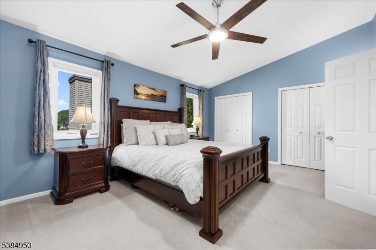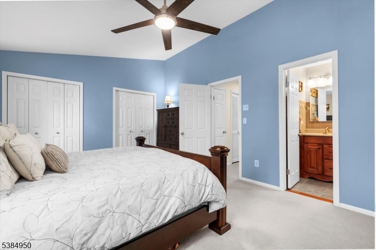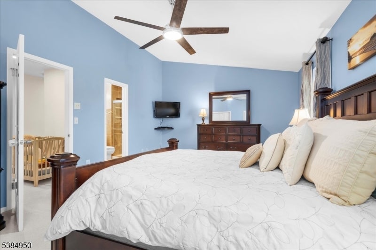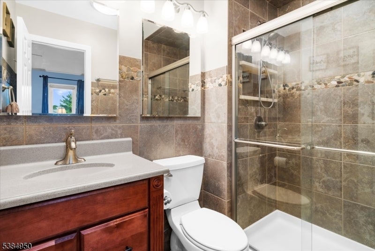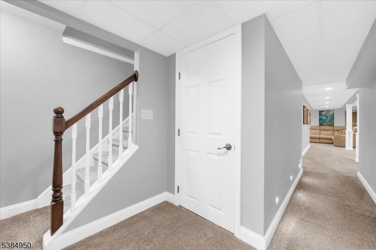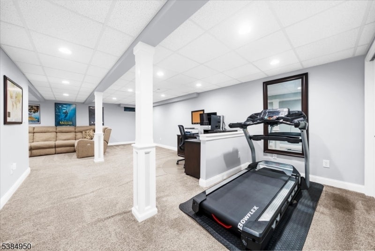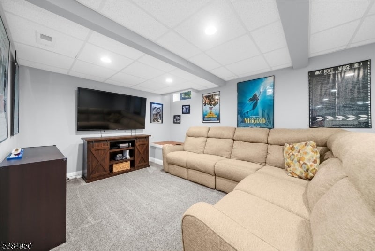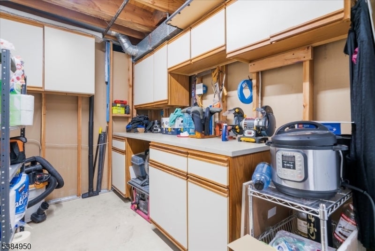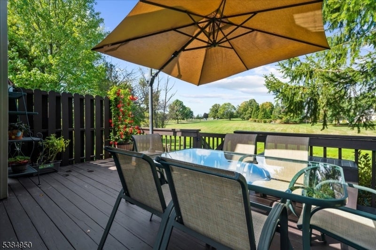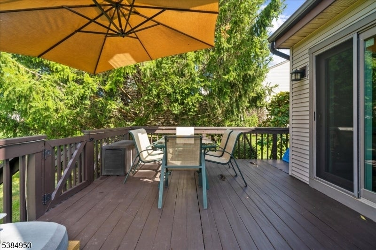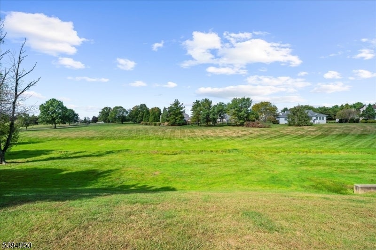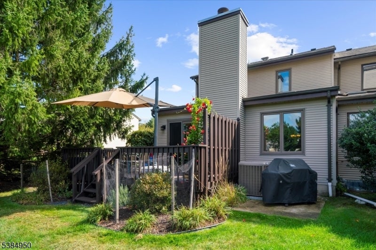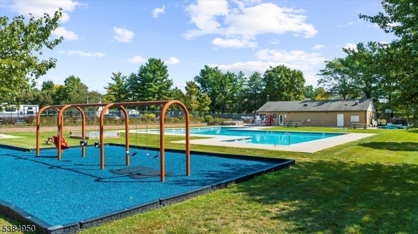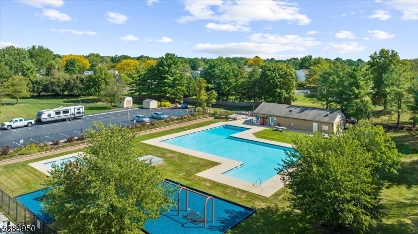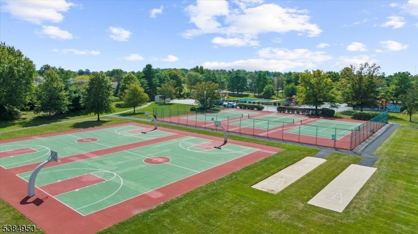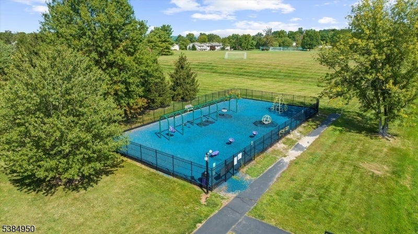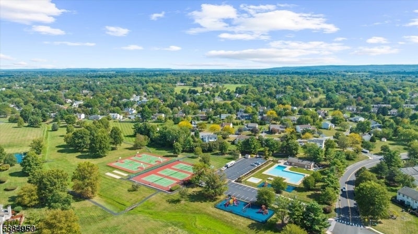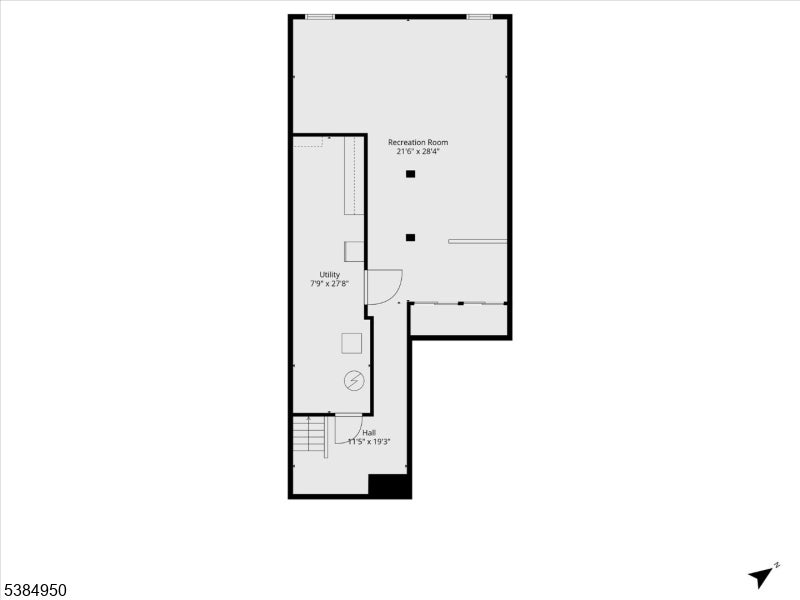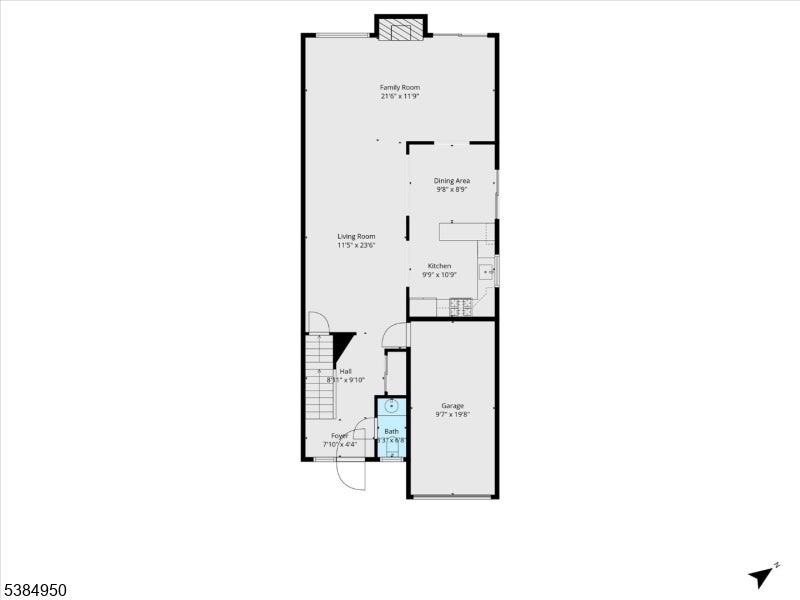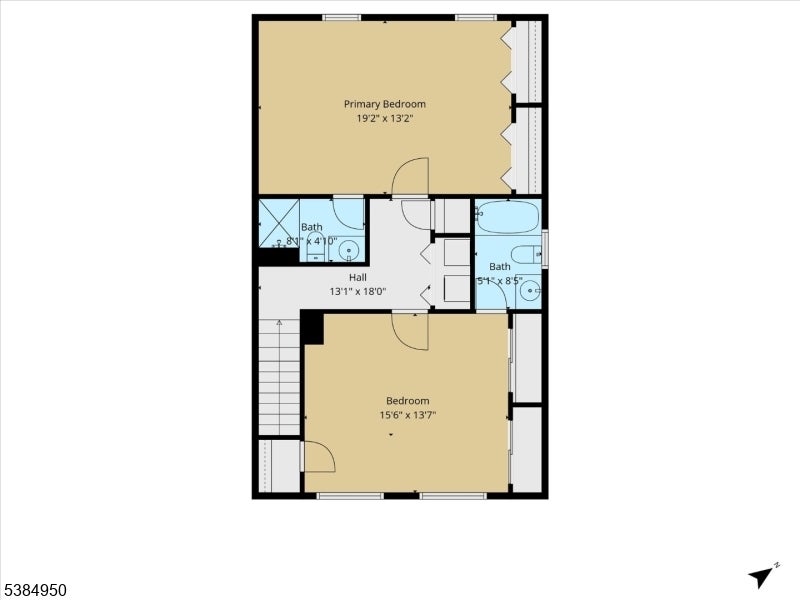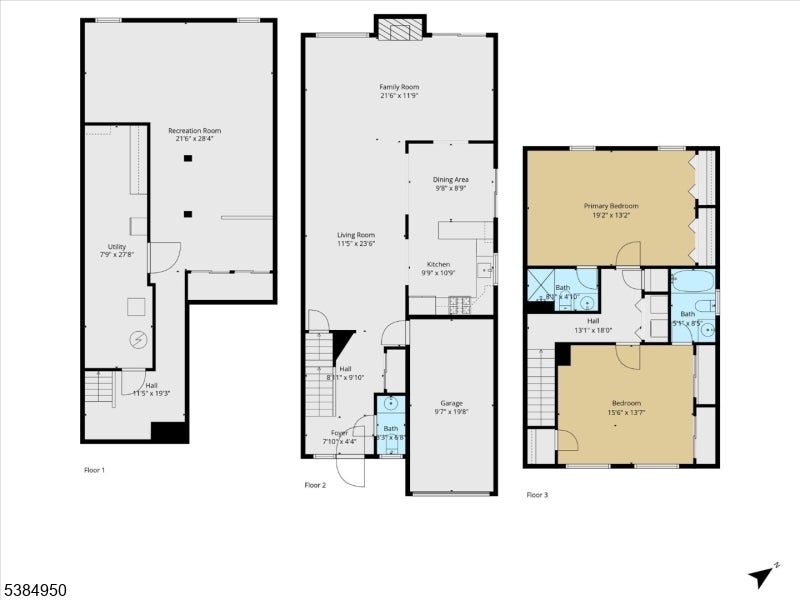$479,000 - 23 Maple Ct, Raritan Twp.
- 2
- Bedrooms
- 3
- Baths
- 1,756
- SQ. Feet
- 0.09
- Acres
Lovely townhouse end unit that is the largest model in Sun Ridge Complext. Step into the inviting foyer featuring an updated powder room and hall closet. The open floor plan offers an easy flow between the kitchen, dining room, and living room. The kitchen includes granite countertops, a new dishwasher and microwave, newer cabinetry, refrigerator, a charming greenhouse window, and a breakfast area with sliders to the deck. The formal dining room, highlighted by a chandelier, opens into the living room with cathedral ceilings, skylights, and a striking wood-burning stone fireplace. From here, sliders lead to the oversized deck perfect for entertaining or relaxing complete with a dedicated grill area. Upstairs, you'll find two generously sized bedrooms. The primary suite includes a private full bath, while the second full bath that was updated offers a newer toilet, sink and tub/shower. A convenient laundry area with newer washer and dryer is also located on this level. The finished basement provides additional living space with plush carpet, two storage closets, a workshop area (with cabinets included), and a recreation room. The one-car attached garage features a newer door and opener, with shelving that remains for extra storage. This js a pet-friendly community. BEST AND FINAL DUE TUESDAY, OCTOBER 21 AT 3 P.M.
Essential Information
-
- MLS® #:
- 3992600
-
- Price:
- $479,000
-
- Bedrooms:
- 2
-
- Bathrooms:
- 3.00
-
- Full Baths:
- 2
-
- Half Baths:
- 1
-
- Square Footage:
- 1,756
-
- Acres:
- 0.09
-
- Year Built:
- 1986
-
- Type:
- Residential
-
- Sub-Type:
- Condo/Coop/Townhouse
-
- Style:
- Multi Floor Unit, Townhouse-End Unit
-
- Status:
- Active
Community Information
-
- Address:
- 23 Maple Ct
-
- Subdivision:
- Sun Ridge
-
- City:
- Raritan Twp.
-
- County:
- Hunterdon
-
- State:
- NJ
-
- Zip Code:
- 08822-3175
Amenities
-
- Amenities:
- Playground, Pool-Outdoor, Tennis Courts
-
- Utilities:
- All Underground, Electric, Gas-Natural
-
- Parking Spaces:
- 1
-
- Parking:
- 1 Car Width, Additional Parking, Blacktop, Common, Parking Lot-Shared
-
- # of Garages:
- 1
-
- Garages:
- Attached Garage, Garage Door Opener, Oversize Garage
-
- Has Pool:
- Yes
-
- Pool:
- Association Pool
Interior
-
- Interior:
- Blinds, Carbon Monoxide Detector, Cathedral Ceiling, High Ceilings, Smoke Detector, Walk-In Closet, Skylight
-
- Appliances:
- Carbon Monoxide Detector, Dishwasher, Dryer, Microwave Oven, Refrigerator, Washer, Kitchen Exhaust Fan, Self Cleaning Oven
-
- Heating:
- Gas-Natural
-
- Cooling:
- 1 Unit, Ceiling Fan, Central Air
-
- Fireplace:
- Yes
-
- # of Fireplaces:
- 1
-
- Fireplaces:
- Living Room, Wood Burning
Exterior
-
- Exterior:
- Vinyl Siding
-
- Exterior Features:
- Curbs, Deck, Open Porch(es), Sidewalk, Thermal Windows/Doors, Storm Door(s), Storm Window(s), Tennis Courts
-
- Lot Description:
- Level Lot, Open Lot, Backs to Park Land
-
- Roof:
- Asphalt Shingle
School Information
-
- Elementary:
- Barley She
-
- Middle:
- JP Case MS
-
- High:
- Hunterdon
Additional Information
-
- Date Listed:
- October 15th, 2025
-
- Days on Market:
- 6
-
- Zoning:
- Residential
Listing Details
- Listing Office:
- Weichert Realtors
