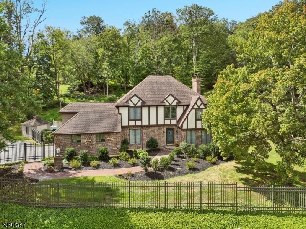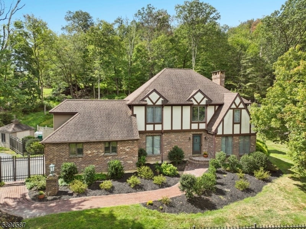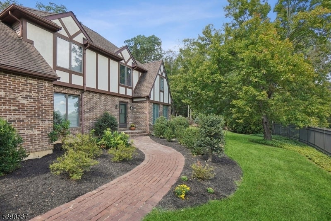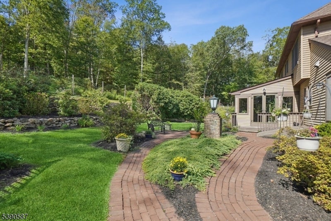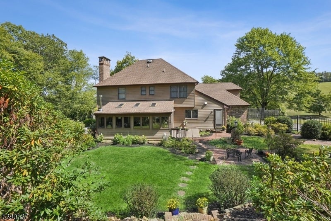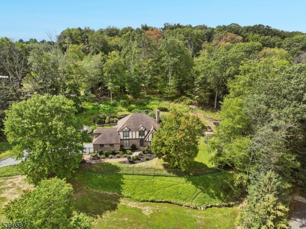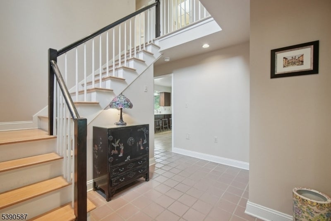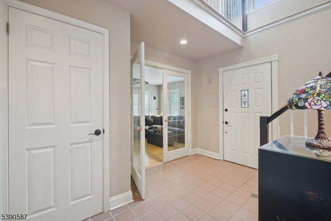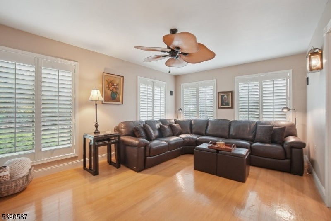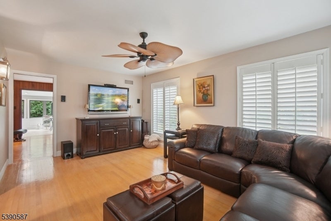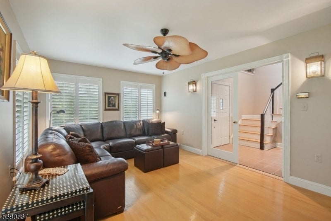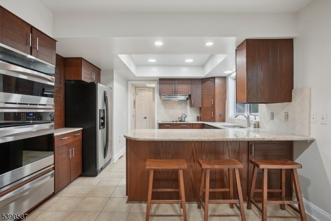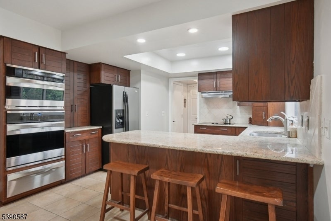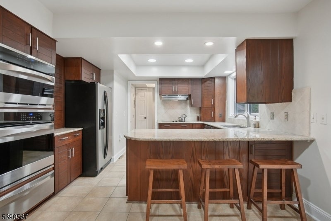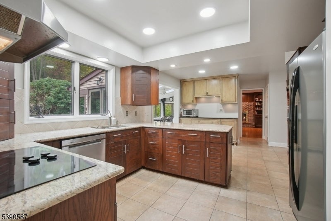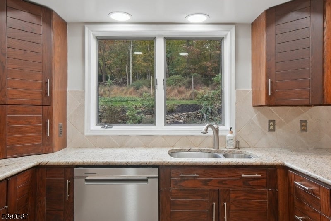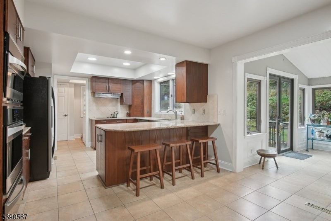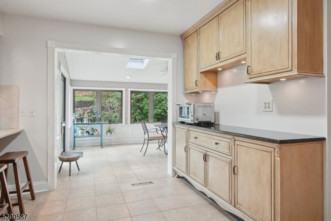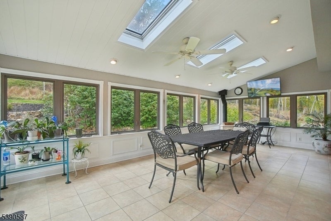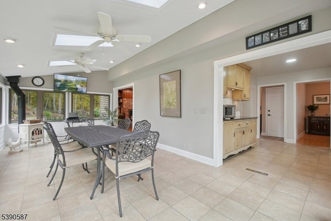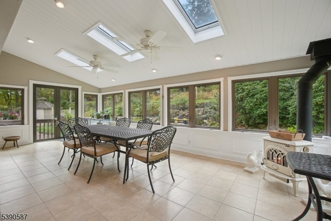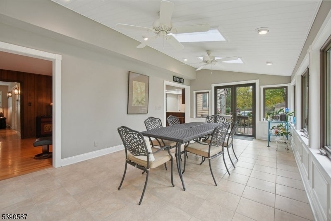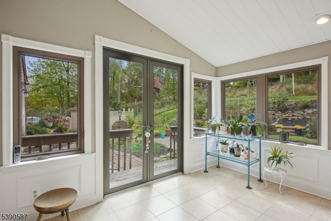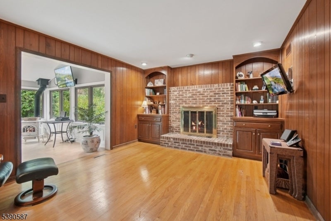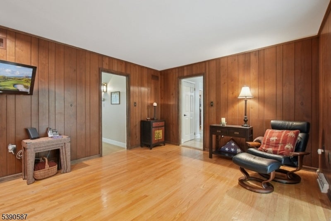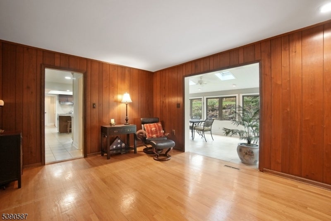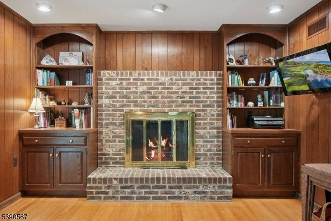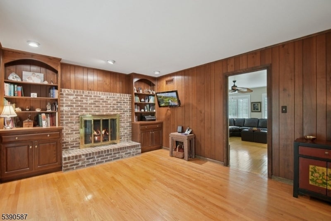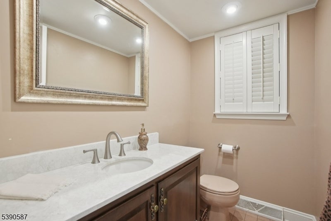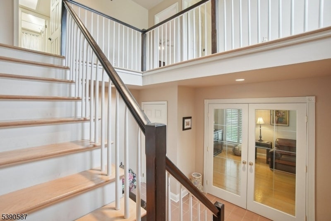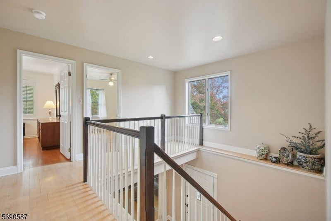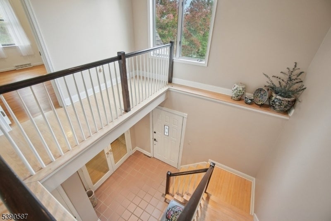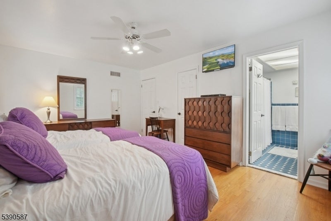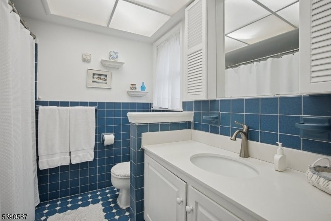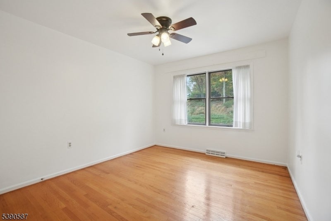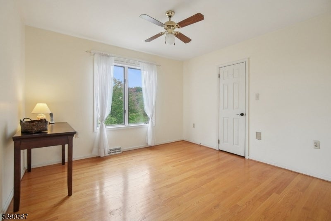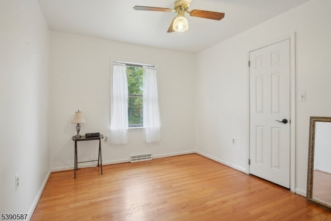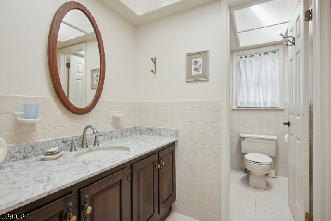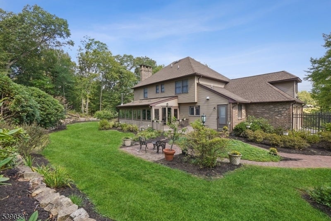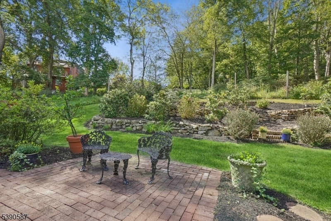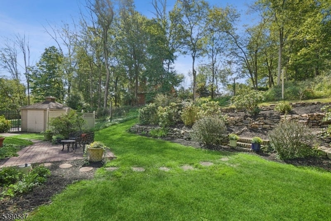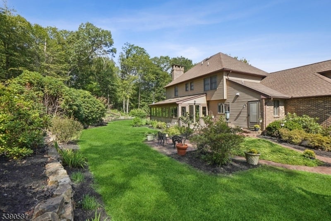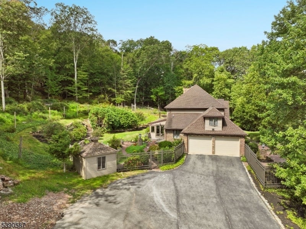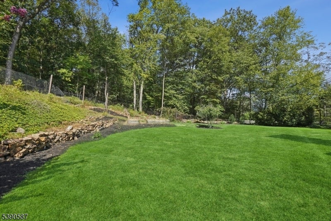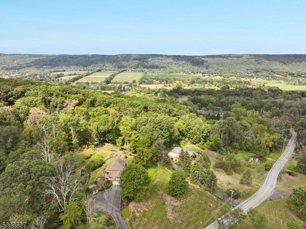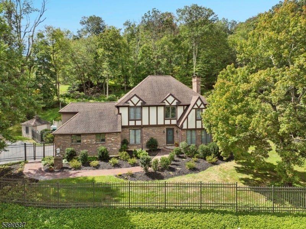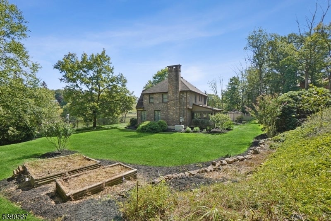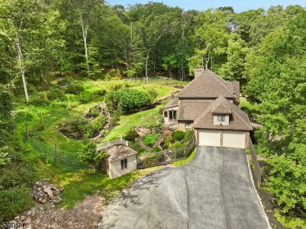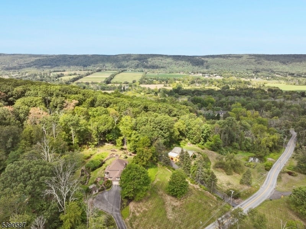$749,900 - 143 Beacon Hill Rd, Washington Twp.
- 4
- Bedrooms
- 3
- Baths
- N/A
- SQ. Feet
- 2.18
- Acres
Welcome to this beautifully appointed colonial home, nestled in a serene setting with breathtaking countryside views. Constructed by the renowned Sterling Builders, this property boasts mature landscaping and vibrant flowering shrubs that enhance its curb appeal. Step inside to discover wood floors that flow throughout the main living areas, including an inviting sunroom complete with a cozy wood-burning stove, where you can relax and take in the meticulously manicured grounds that surround you. The updated kitchen features granite countertops and stainless appliances, providing an ideal space for any chef. With an efficient heat pump system and a whole house generator, this home ensures year-round comfort and reliability. The property is ideally located near routes 78, 206, 22 and 80, offering convenient access to local amenities and major retailers. Additionally, it is part of a highly regarded school district, with the nearby elementary school recognized as a Blue Ribbon School. The community offers hiking trails, local eateries, and farm stands all just minutes away. Don't miss the opportunity to own this colonial home, where classic charm meets modern convenience in a picturesque setting! Note: The fireplaces/stoves have not been used in many years. No known issues but being conveyed as-is. 4 TV's & Ping Pong table included. Washer, Dryer & Refrigerator older but working & will be conveyed in "as is" condition at closing. Don't miss the bonus storage room off bedroom 2
Essential Information
-
- MLS® #:
- 3992493
-
- Price:
- $749,900
-
- Bedrooms:
- 4
-
- Bathrooms:
- 3.00
-
- Full Baths:
- 2
-
- Half Baths:
- 1
-
- Acres:
- 2.18
-
- Year Built:
- 1986
-
- Type:
- Residential
-
- Sub-Type:
- Single Family
-
- Style:
- Colonial
-
- Status:
- Coming Soon
Community Information
-
- Address:
- 143 Beacon Hill Rd
-
- City:
- Washington Twp.
-
- County:
- Morris
-
- State:
- NJ
-
- Zip Code:
- 07853
Amenities
-
- Utilities:
- Electric
-
- Parking Spaces:
- 6
-
- Parking:
- 2 Car Width, Blacktop
-
- # of Garages:
- 2
-
- Garages:
- Attached Garage
Interior
-
- Interior:
- Carbon Monoxide Detector, Fire Extinguisher, High Ceilings, Smoke Detector, Walk-In Closet, Skylight
-
- Appliances:
- Carbon Monoxide Detector, Dishwasher, Dryer, Kitchen Exhaust Fan, Microwave Oven, Refrigerator, Self Cleaning Oven, Washer, Central Vacuum, Cooktop - Electric, Generator-Built-In, Wall Oven(s) - Electric
-
- Heating:
- Electric, See Remarks
-
- Cooling:
- 1 Unit, Ceiling Fan, Central Air, Heatpump
-
- Fireplace:
- Yes
-
- # of Fireplaces:
- 3
-
- Fireplaces:
- Wood Burning, Family Room, See Remarks, Wood Stove-Freestanding
Exterior
-
- Exterior:
- Aluminum Siding, Brick
-
- Exterior Features:
- Patio, Storm Door(s), Thermal Windows/Doors, Metal Fence, Storage Shed, Storm Window(s)
-
- Lot Description:
- Open Lot, Wooded Lot
-
- Roof:
- Asphalt Shingle
School Information
-
- Elementary:
- Oldfarmers
-
- Middle:
- Long Valle
-
- High:
- W.M. Centr
Additional Information
-
- Date Listed:
- October 14th, 2025
-
- Days on Market:
- 3
-
- Zoning:
- Residential
Listing Details
- Listing Office:
- Kl Sotheby's Int'l. Realty
