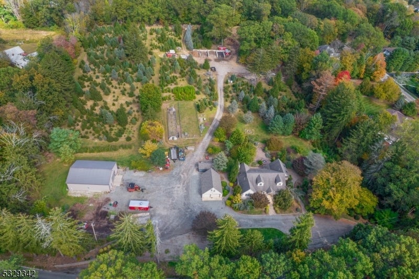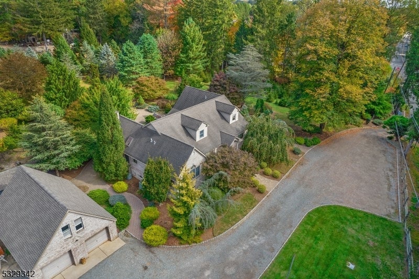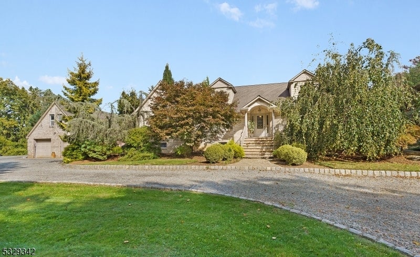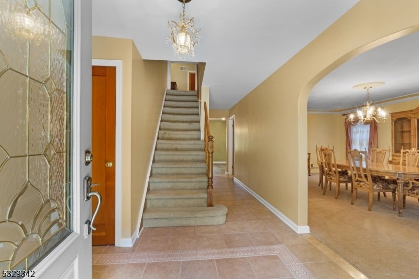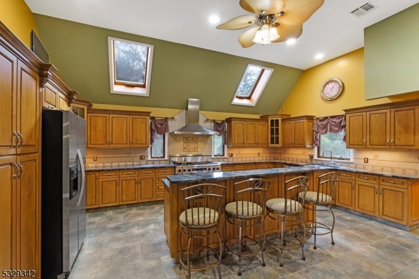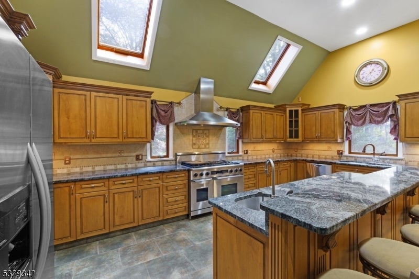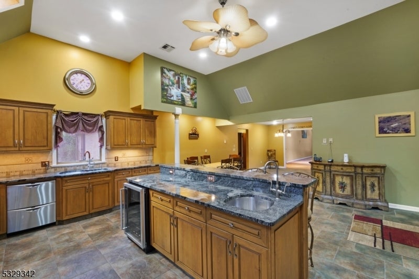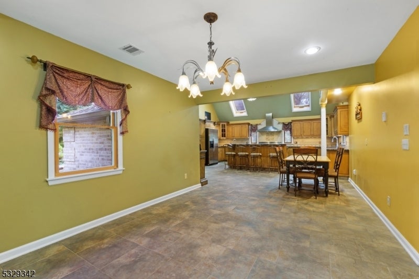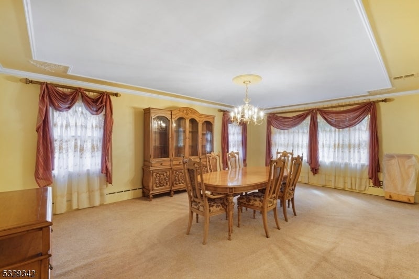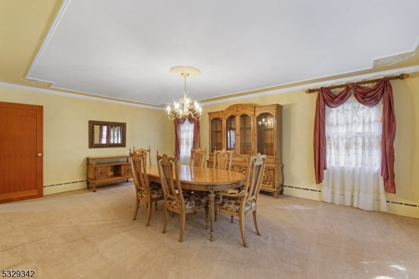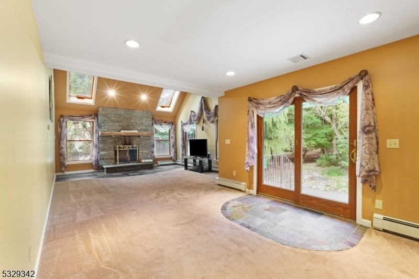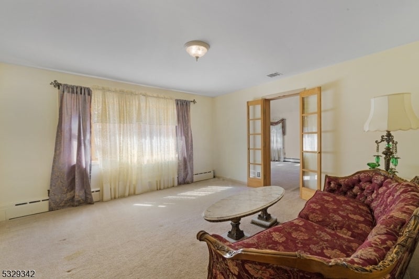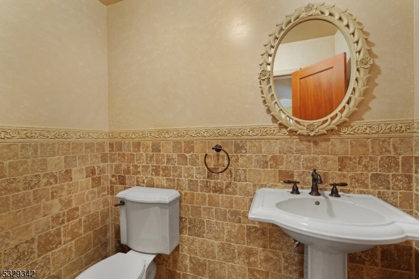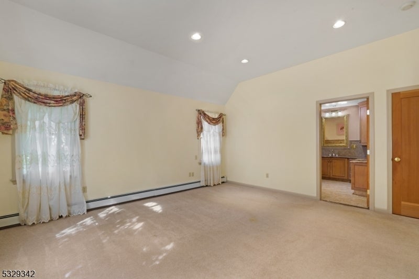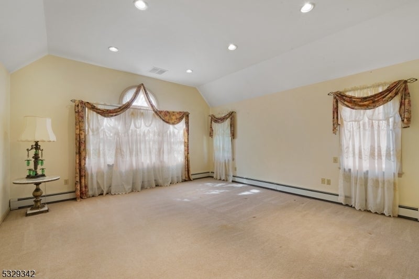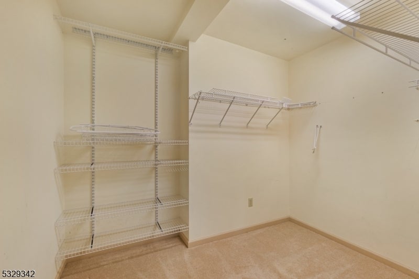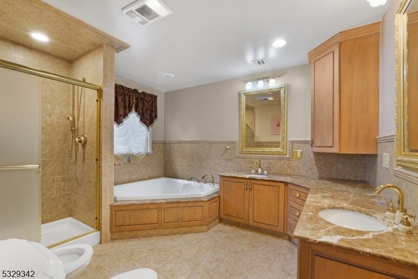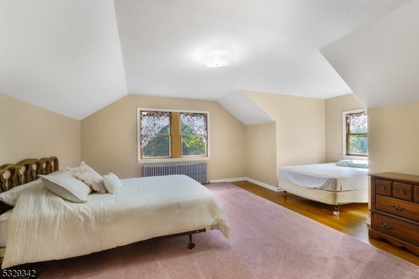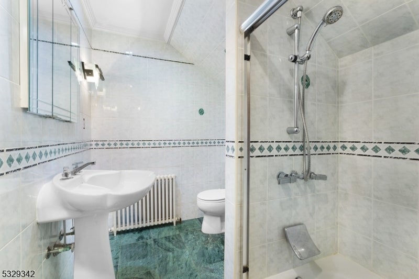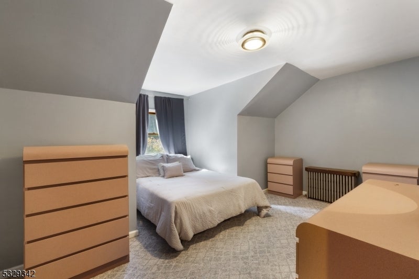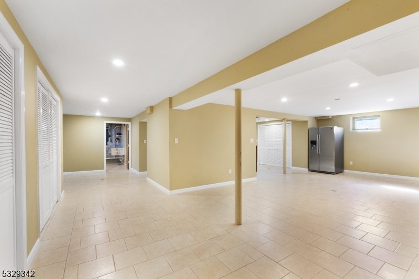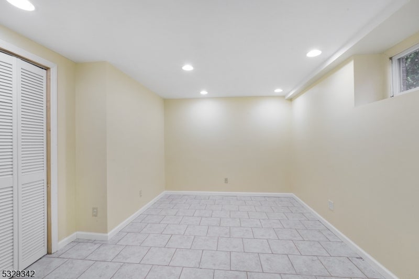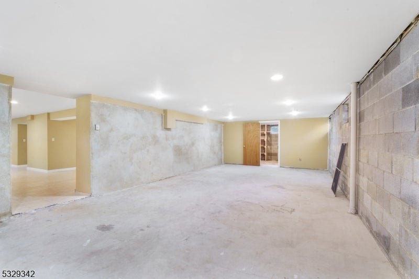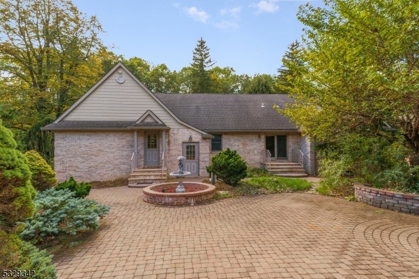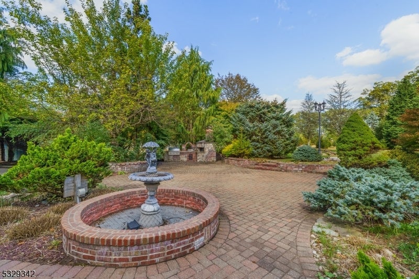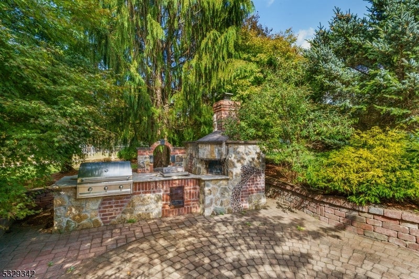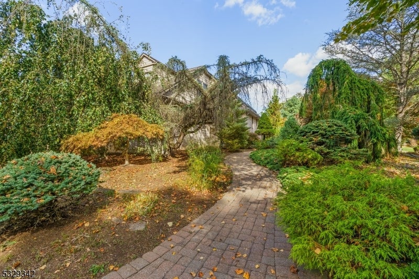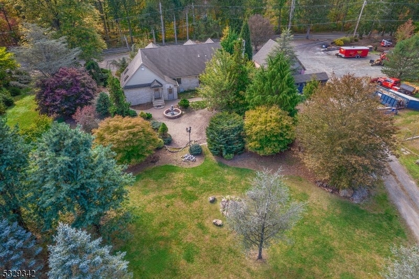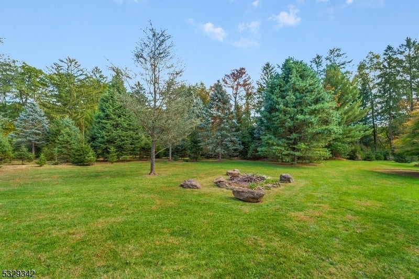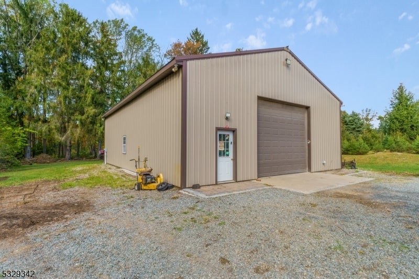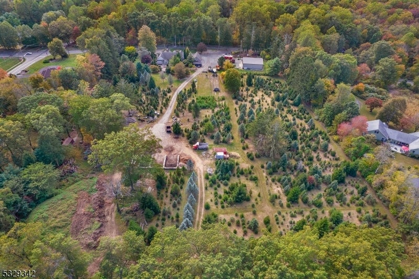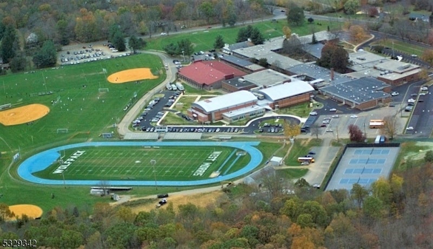$1,400,000 - 312 Naughright Rd., Washington Twp.
- 3
- Bedrooms
- 3
- Baths
- 3,483
- SQ. Feet
- 7.68
- Acres
WONDERFUL CUSTOM HOME SITUATED ON A 7.68 ACRE TREE FARM IN THE MIDDLE OF LONG VALLEY. CAN CONTINUE THE CURRENT USE AS A LANDSCAPING/ NURSERY, OR THIS LEVEL LOT WOULD BE GREAT FOR HORSES. Buyer to do their due diligence with the township. This custom home features a 20' x 20' gourmet kitchen with 8' island and s/s appliances. The 22' x 14' dining room can fit all of your guests. The family room boast a cozy stone fireplace. The primary bedroom and primary bath are on the 1st floor. Second floor consists of two more bedrooms and main bath. The full finished walkout lower level adds an abundance of additional space. There is a two car garage as well as a 52' x 38' out building with electric. Property is supplied by natural gas. Public water is at the street. This is a must see property ! Includes access to the highly rated Long Valley school system.
Essential Information
-
- MLS® #:
- 3992395
-
- Price:
- $1,400,000
-
- Bedrooms:
- 3
-
- Bathrooms:
- 3.00
-
- Full Baths:
- 2
-
- Half Baths:
- 1
-
- Square Footage:
- 3,483
-
- Acres:
- 7.68
-
- Year Built:
- 1955
-
- Type:
- Residential
-
- Sub-Type:
- Single Family
-
- Style:
- Custom Home
-
- Status:
- Active
Community Information
-
- Address:
- 312 Naughright Rd.
-
- City:
- Washington Twp.
-
- County:
- Morris
-
- State:
- NJ
-
- Zip Code:
- 07853-3805
Amenities
-
- Utilities:
- Electric, Gas-Natural
-
- Parking:
- Additional Parking, Hard Surface
-
- # of Garages:
- 2
-
- Garages:
- Detached Garage, Loft Storage, See Remarks
Interior
-
- Interior:
- Smoke Detector, High Ceilings, Carbon Monoxide Detector, Skylight, Walk-In Closet
-
- Appliances:
- Carbon Monoxide Detector, Dishwasher, Range/Oven-Gas, Refrigerator, Kitchen Exhaust Fan, Microwave Oven, Stackable Washer/Dryer, Sump Pump, Wine Refrigerator
-
- Heating:
- Gas-Natural
-
- Cooling:
- Central Air, 1 Unit, Ceiling Fan
-
- Fireplace:
- Yes
-
- # of Fireplaces:
- 1
-
- Fireplaces:
- Family Room, Wood Burning
Exterior
-
- Exterior:
- Brick
-
- Exterior Features:
- Patio, Thermal Windows/Doors, Barbeque, Curbs, Outbuilding(s)
-
- Lot Description:
- Level Lot, Open Lot, Possible Subdivision, Wooded Lot
-
- Roof:
- Asphalt Shingle
School Information
-
- Elementary:
- B.A. Cucin
-
- Middle:
- Long Valle
-
- High:
- W.M. Centr
Additional Information
-
- Date Listed:
- October 14th, 2025
-
- Days on Market:
- 76
-
- Zoning:
- R1R2
Listing Details
- Listing Office:
- Re/max Heritage Properties
