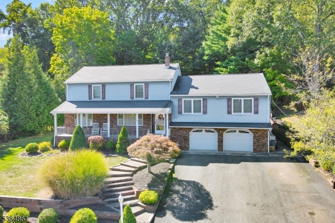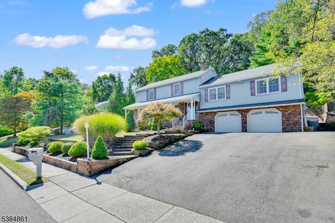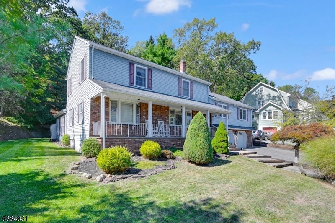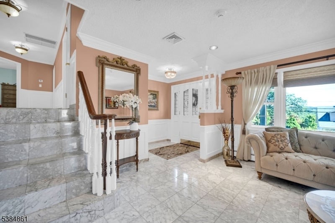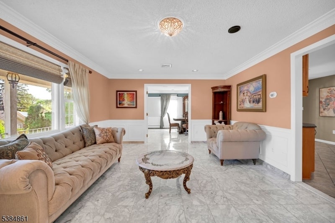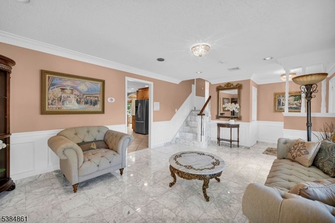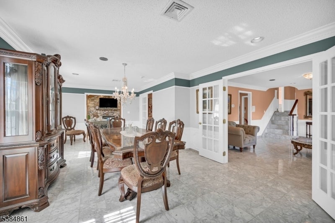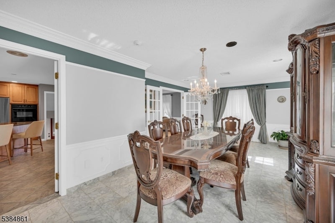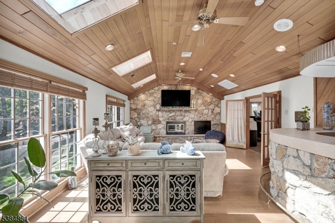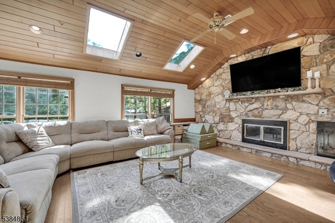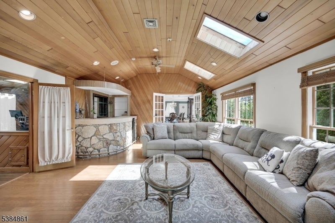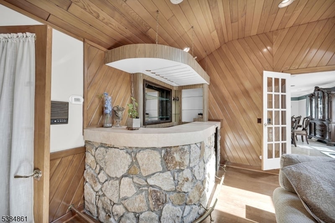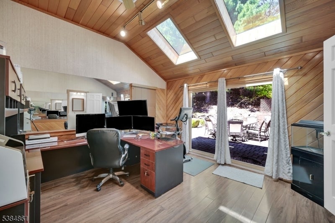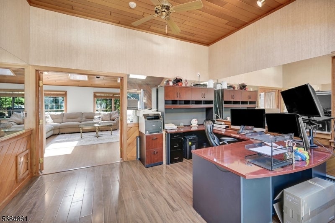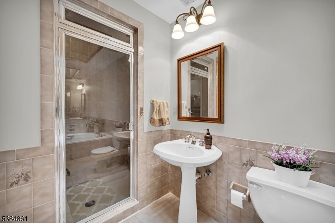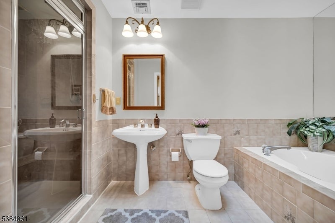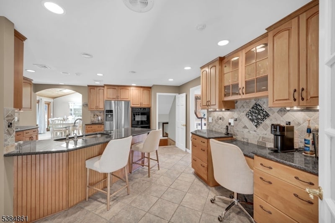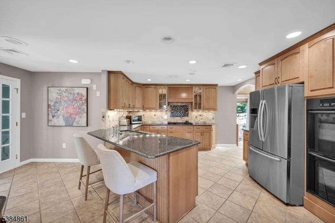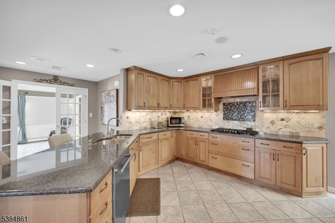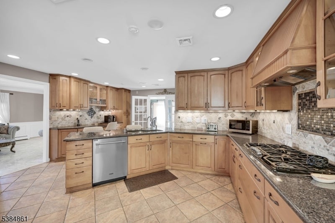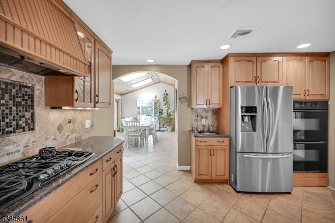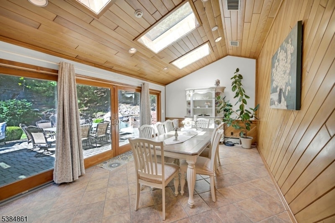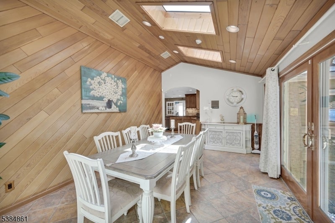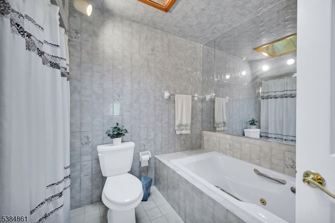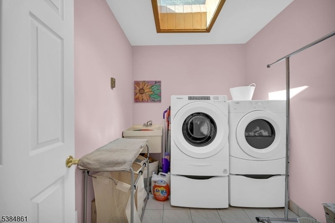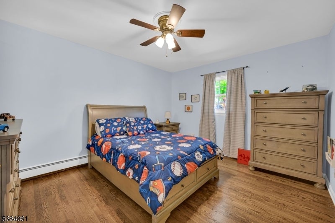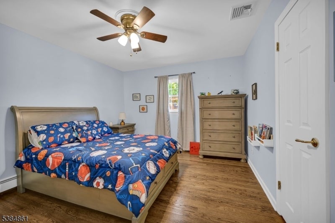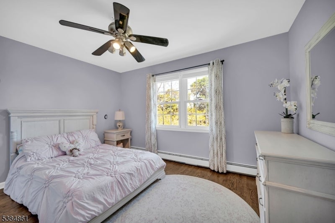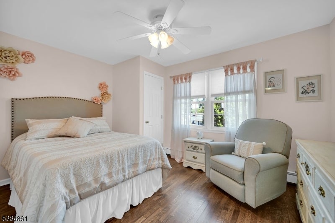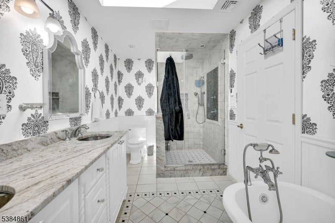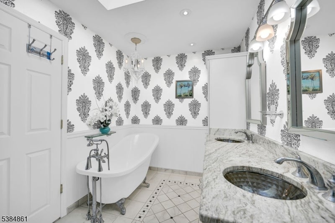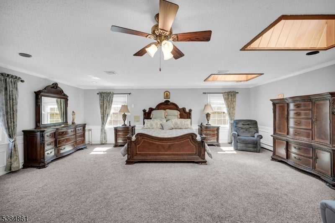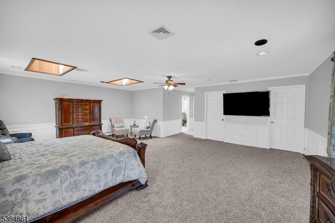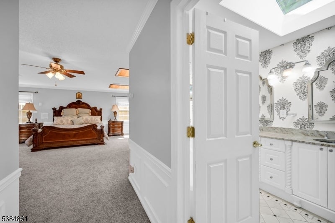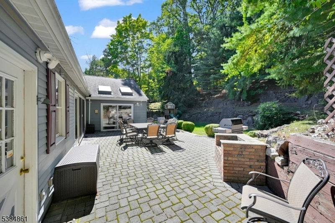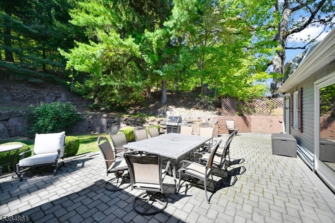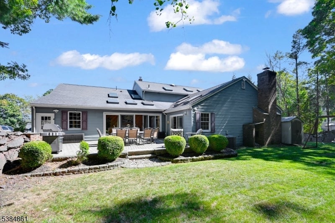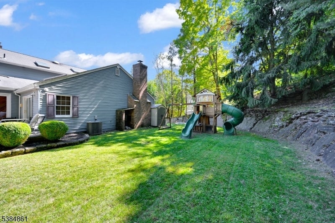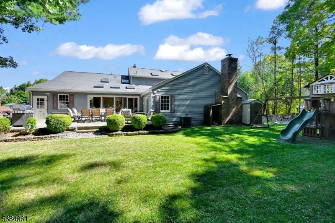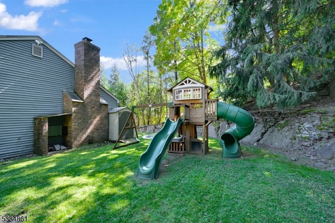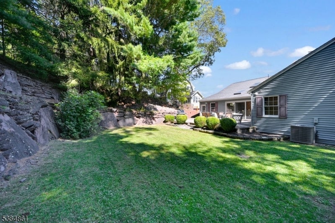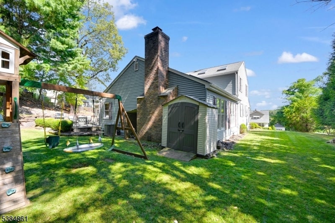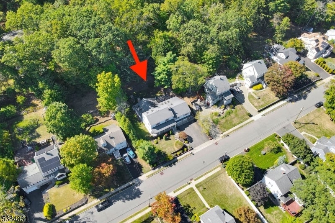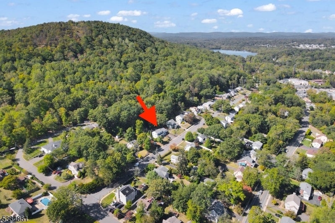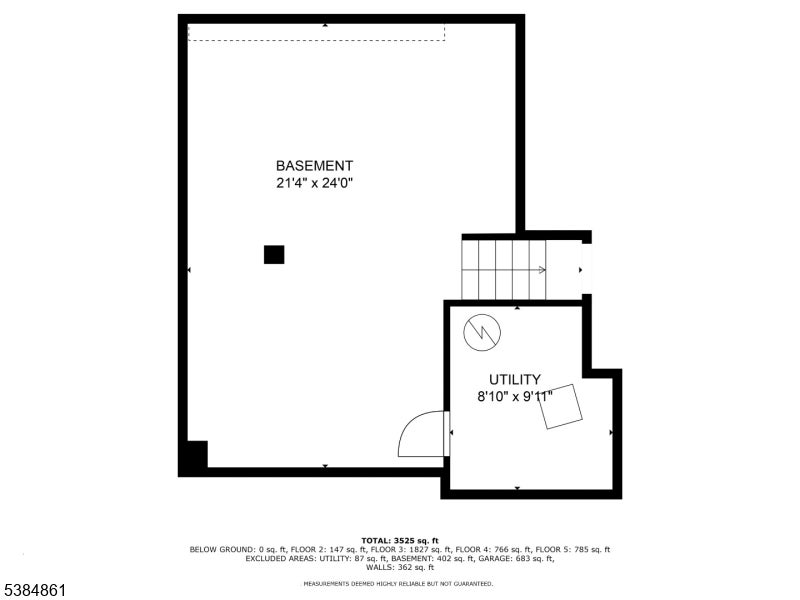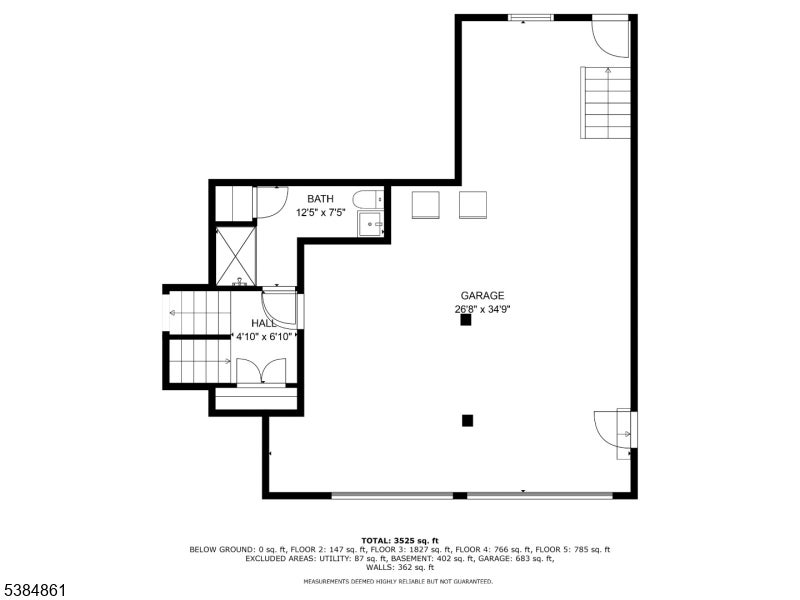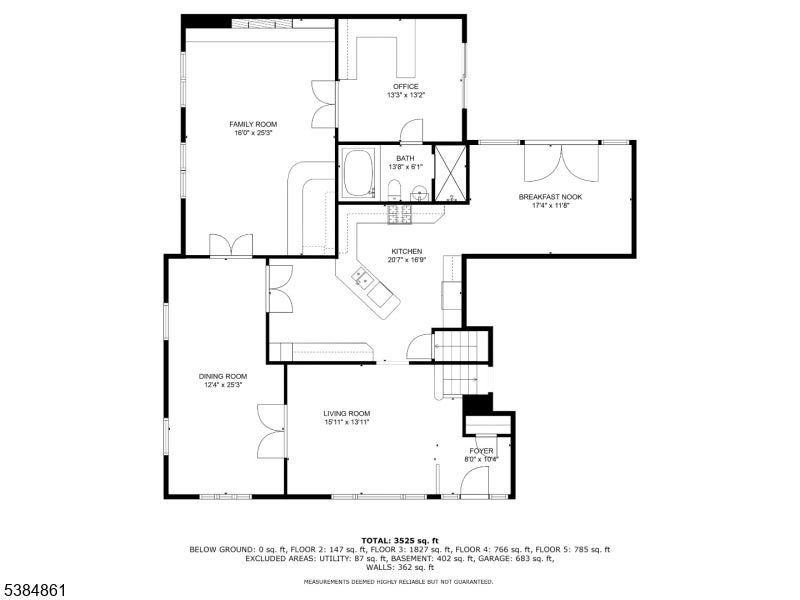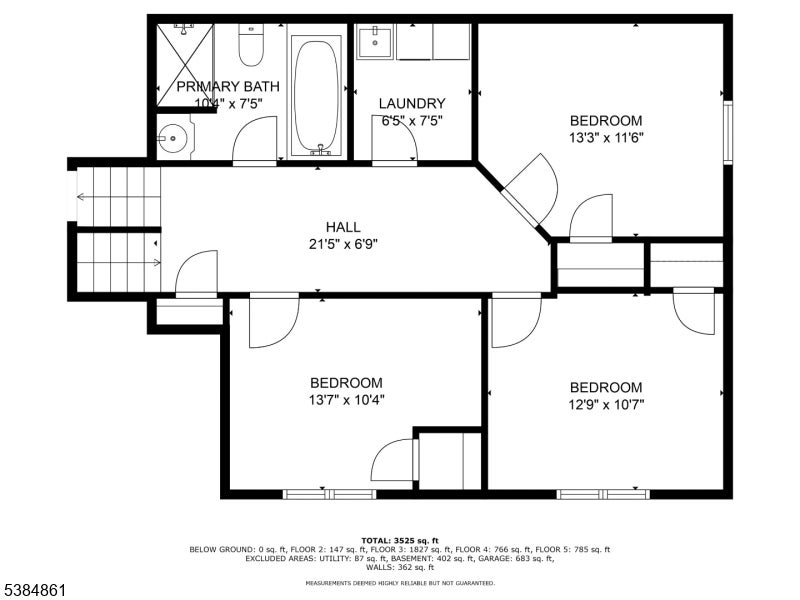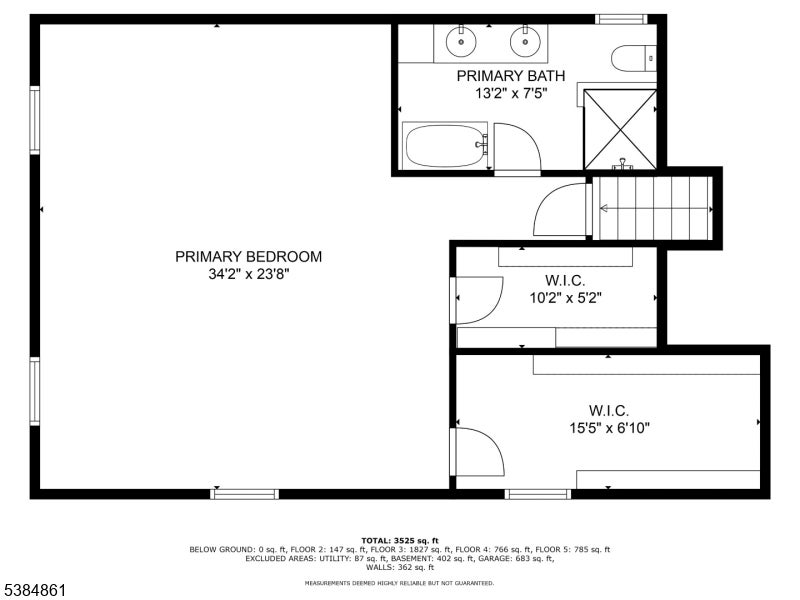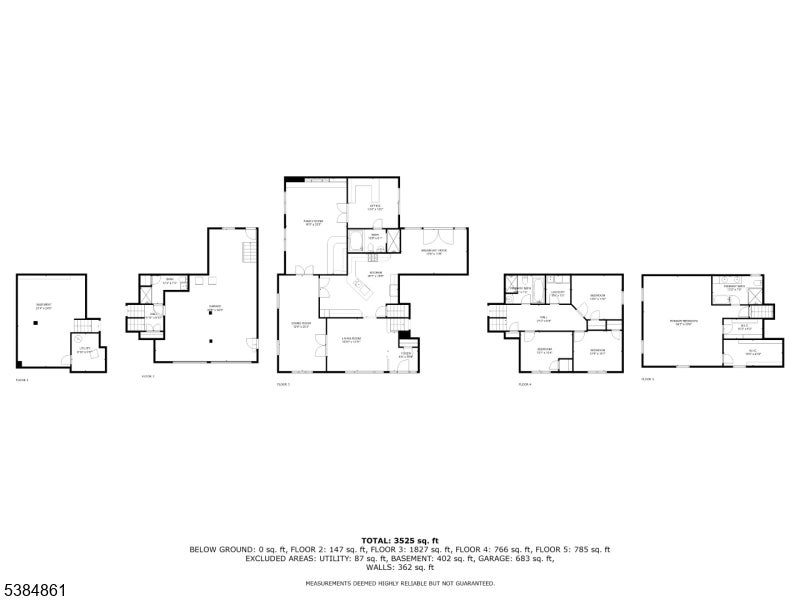$949,000 - 33 Hillside Dr, North Haledon Boro
- 4
- Bedrooms
- 4
- Baths
- 3,744
- SQ. Feet
- 0.34
- Acres
*SPACIOUS SPLIT-LEVEL GEM IN NORTH HALEDON " OVER 3,700 SQ FT OF REFINED LIVING* Welcome to this beautifully maintained & expansive split-level home located in one of North Haledon's most sought-after neighborhoods. BOAsting over 3,700 square feet of living space, this residence seamlessly blends comfort, functionality, & style & comes with an independent appraisal supporting a value above list price! Step inside to discover a thoughtfully designed layout featuring a large primary suite plus 3 additional spacious bedrooms & 4 full bathrooms. The inviting living room, formal dining room, & sunlit breakfast nook offer excellent flow, while the chef's kitchen serves as the heart of the home. A large family room with a wet bar & fireplace creates the perfect ambiance for entertaining or relaxing. Multiple skylights flood the interior with natural light, highlighting custom trim work, window treatments, & quality finishes throughout. An additional office space is perfect for remote work or a study. Outside, enjoy the professionally landscaped grounds, paver patio, & private outdoor entertaining area. The property also features a 2-car garage & a 6-car driveway, providing ample parking for plenty of guests. A separate laundry room adds convenience, & ample storage can be found throughout the home. Don't miss this opportunity to own a move-in ready, meticulously maintained home with size, style, & value in North Haledon.
Essential Information
-
- MLS® #:
- 3992383
-
- Price:
- $949,000
-
- Bedrooms:
- 4
-
- Bathrooms:
- 4.00
-
- Full Baths:
- 4
-
- Square Footage:
- 3,744
-
- Acres:
- 0.34
-
- Year Built:
- 1956
-
- Type:
- Residential
-
- Sub-Type:
- Single Family
-
- Style:
- Split Level, Custom Home
-
- Status:
- Active
Community Information
-
- Address:
- 33 Hillside Dr
-
- City:
- North Haledon Boro
-
- County:
- Passaic
-
- State:
- NJ
-
- Zip Code:
- 07508-2819
Amenities
-
- Utilities:
- Electric, Gas In Street, Gas-Natural
-
- Parking Spaces:
- 6
-
- Parking:
- 2 Car Width, Additional Parking, Blacktop, Driveway-Exclusive, Lighting, On-Street Parking
-
- # of Garages:
- 2
-
- Garages:
- Attached Garage, Built-In Garage, Garage Door Opener, Garage Parking, On-Street Parking
Interior
-
- Interior:
- Bar-Wet, Blinds, Carbon Monoxide Detector, Drapes, High Ceilings, Shades, Skylight, Smoke Detector, Walk-In Closet, Window Treatments
-
- Appliances:
- Carbon Monoxide Detector, Central Vacuum, Dishwasher, Dryer, Kitchen Exhaust Fan, Microwave Oven, Range/Oven-Gas, Refrigerator, Self Cleaning Oven, Sump Pump, Wall Oven(s) - Gas, Washer
-
- Heating:
- Electric, Gas-Natural
-
- Cooling:
- 2 Units, Ceiling Fan, Central Air, Multi-Zone Cooling
-
- Fireplace:
- Yes
-
- # of Fireplaces:
- 1
-
- Fireplaces:
- Family Room, Wood Burning
Exterior
-
- Exterior:
- Aluminum Siding, Brick
-
- Exterior Features:
- Curbs, Patio, Sidewalk, Storage Shed, Underground Lawn Sprinkler
-
- Roof:
- Asphalt Shingle
School Information
-
- Elementary:
- MEMORIAL
-
- Middle:
- HIGH MT
-
- High:
- MANCHESTER
Additional Information
-
- Date Listed:
- October 13th, 2025
-
- Days on Market:
- 72
Listing Details
- Listing Office:
- Keller Williams Prosperity Realty
