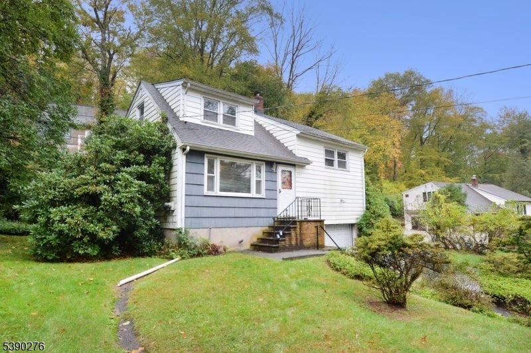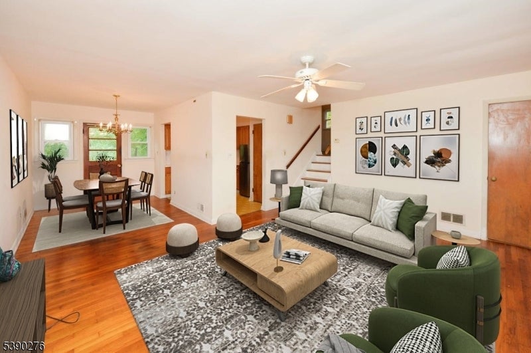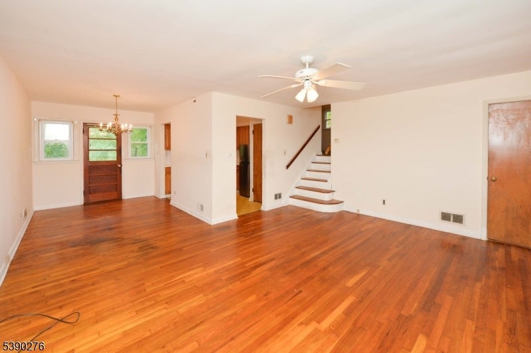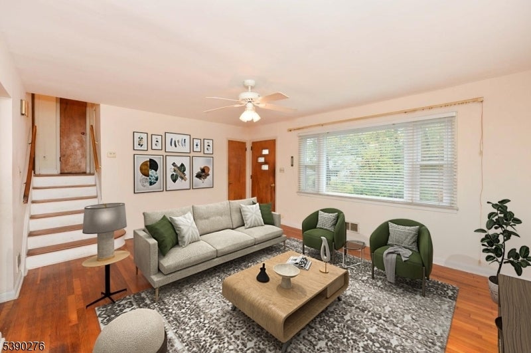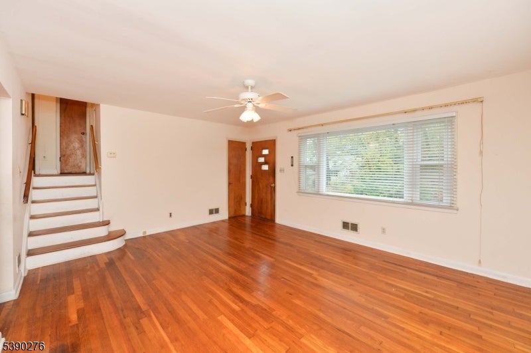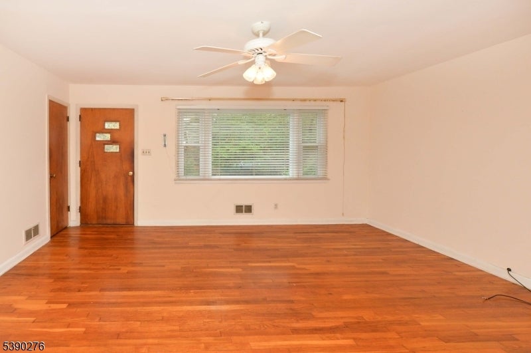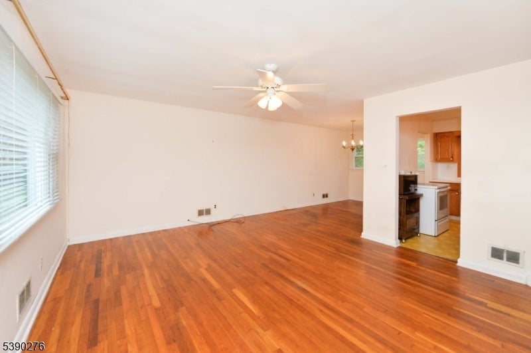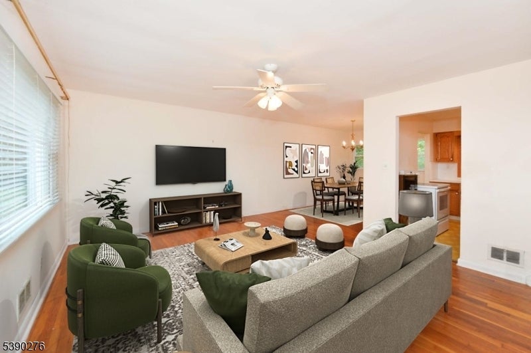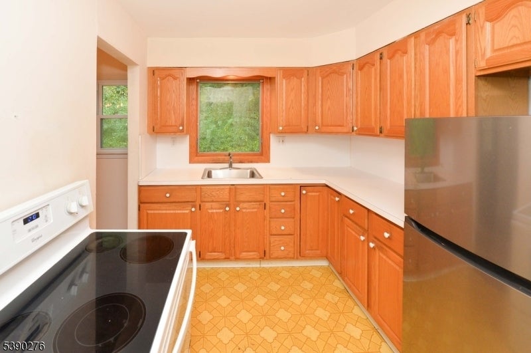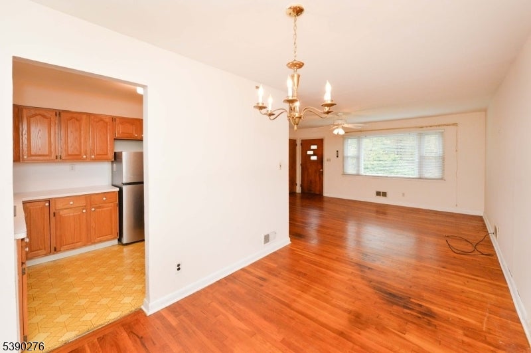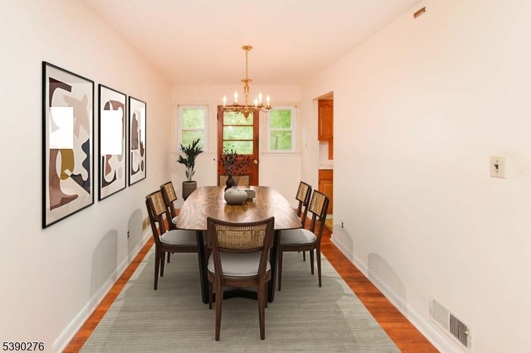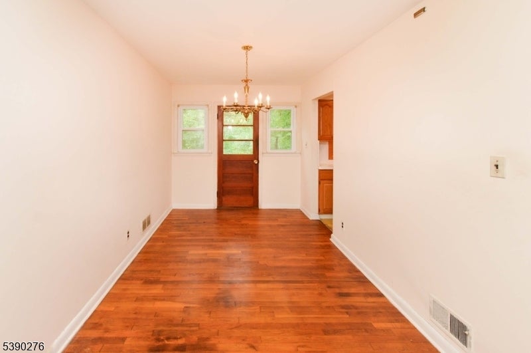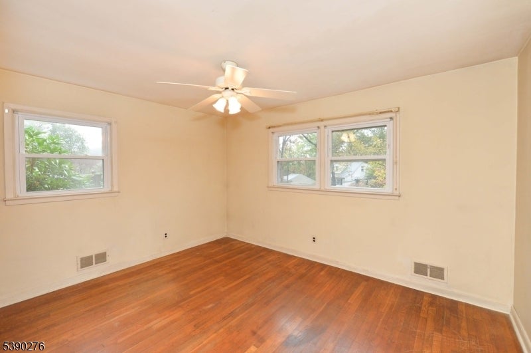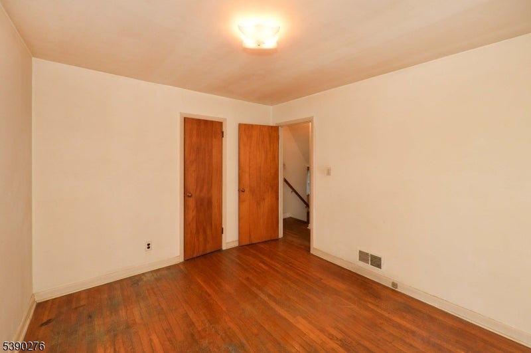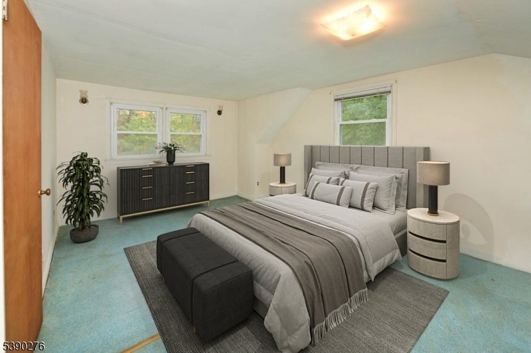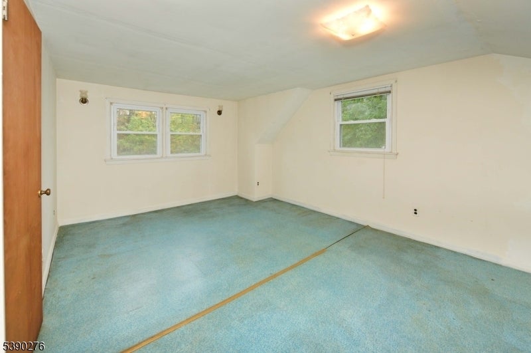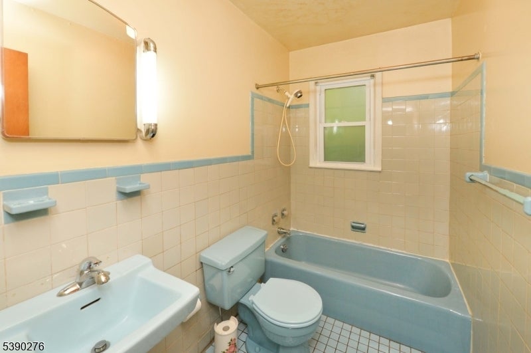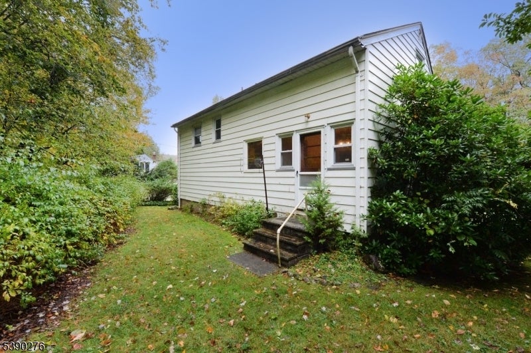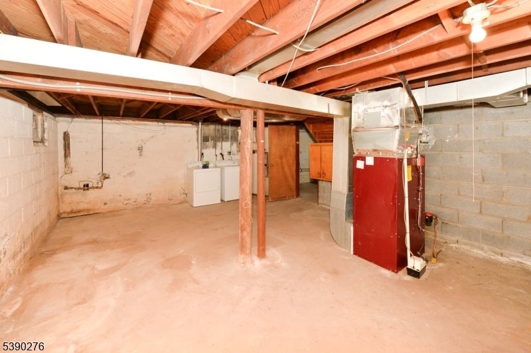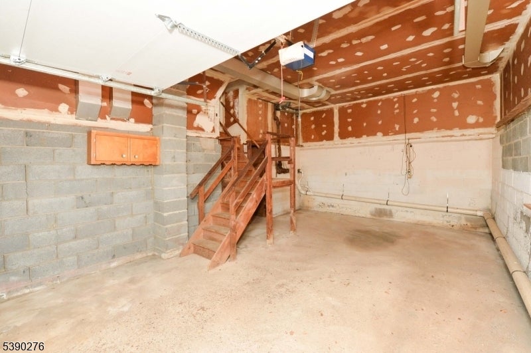$529,900 - 667 Colfax Rd, Wayne Twp.
- 3
- Bedrooms
- 1
- Baths
- 1,591
- SQ. Feet
- 0.22
- Acres
WELL BUILT HOME LOCATED IN THE HILLS SIDE OF WAYNE. THIS SPACIOUS 1591 SQFT HOME HAS MANY POSSIBLITIES. 3 SPACOIUS SIZE BEDROOMS GOOD SIZE LIVING ROOM AND DINING ROOM WITH ACESS TO THE BACK YARD. HARDWOOD OAK FLOORS. BASEMENT IS UNFINISHED AND THE GARGE IS LARGE AND DEEP WITH GARAGE DOOR, OPENER,ALL NEWER SYSTEMS ROOF, SIDING, WINDOWS, FURNANCE WITH CHIMNEY LINER AND CENTRAL AIR. FRESHLY PAINTED INSIDE. FLOWERING MATURE LANDSCAPING FOR SPRING AND SUMMER SEASONAL VIEW OF POMPTON LAKE.CONVENIENTLY LOCATED NEAR RESTAURANTS AND MAJOR HIGHWAYS.
Essential Information
-
- MLS® #:
- 3992381
-
- Price:
- $529,900
-
- Bedrooms:
- 3
-
- Bathrooms:
- 1.00
-
- Full Baths:
- 1
-
- Square Footage:
- 1,591
-
- Acres:
- 0.22
-
- Year Built:
- 1955
-
- Type:
- Residential
-
- Sub-Type:
- Single Family
-
- Style:
- Split Level
-
- Status:
- Active
Community Information
-
- Address:
- 667 Colfax Rd
-
- Subdivision:
- WAYNE HILLS
-
- City:
- Wayne Twp.
-
- County:
- Passaic
-
- State:
- NJ
-
- Zip Code:
- 07470-6214
Amenities
-
- Utilities:
- Electric
-
- Parking Spaces:
- 2
-
- Parking:
- 1 Car Width
-
- # of Garages:
- 1
-
- Garages:
- Garage Door Opener, Garage Under
Interior
-
- Interior:
- Carbon Monoxide Detector, Smoke Detector
-
- Appliances:
- Carbon Monoxide Detector, Dryer, Range/Oven-Electric, Refrigerator, Washer
-
- Heating:
- Electric, Oil Tank Above Ground - Inside
-
- Cooling:
- 1 Unit, Central Air
Exterior
-
- Exterior:
- Aluminum Siding, Wood Shingle
-
- Exterior Features:
- Storm Door(s), Thermal Windows/Doors
-
- Lot Description:
- Lake/Water View
-
- Roof:
- Asphalt Shingle
School Information
-
- Elementary:
- AP TERHUNE
-
- Middle:
- SCH-COLFAX
-
- High:
- WAYNE HILL
Additional Information
-
- Date Listed:
- October 13th, 2025
-
- Days on Market:
- 22
-
- Zoning:
- RES
Listing Details
- Listing Office:
- Realty Executives Exceptional
