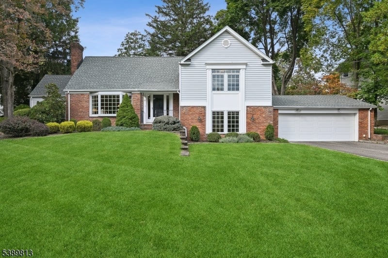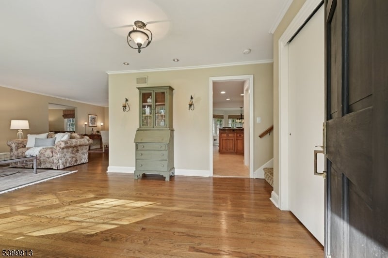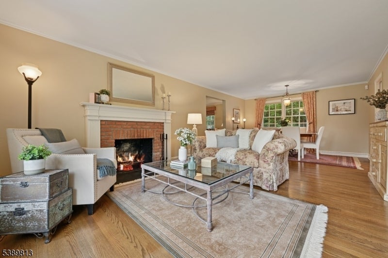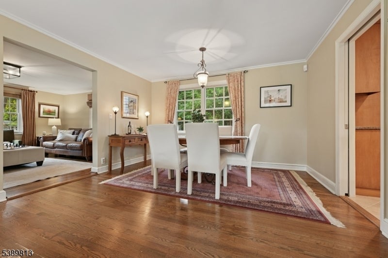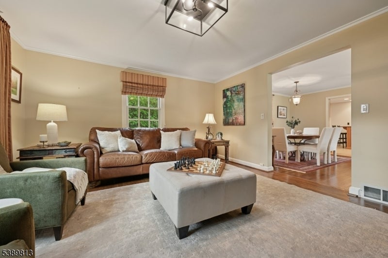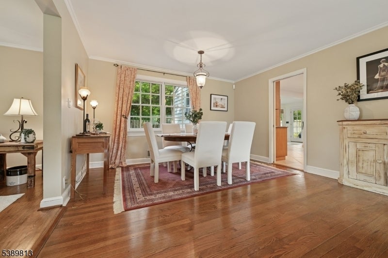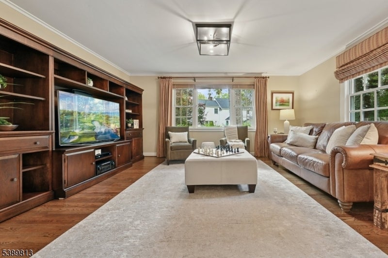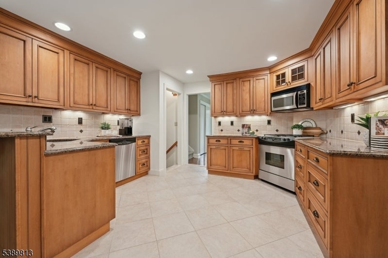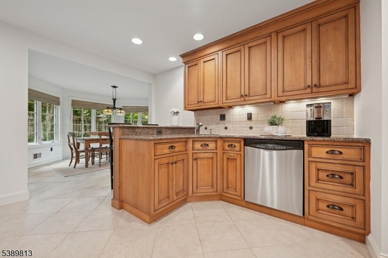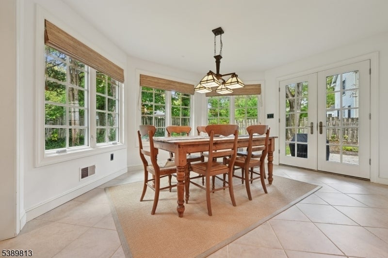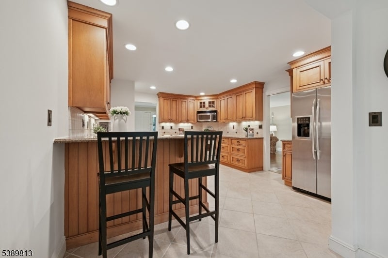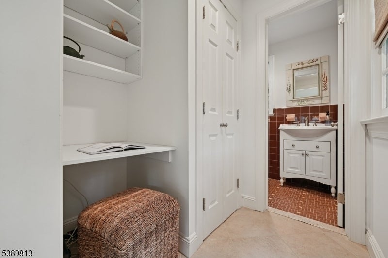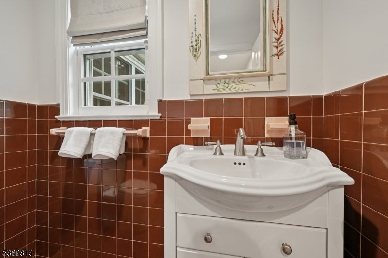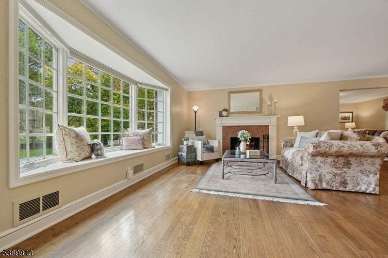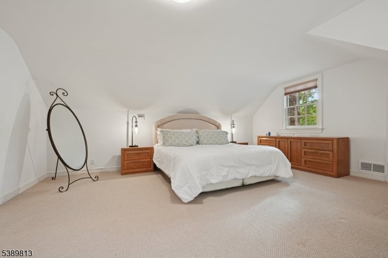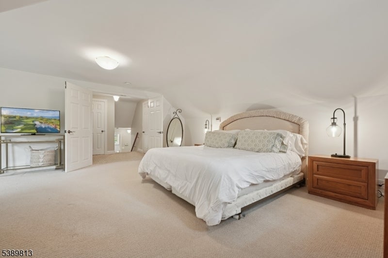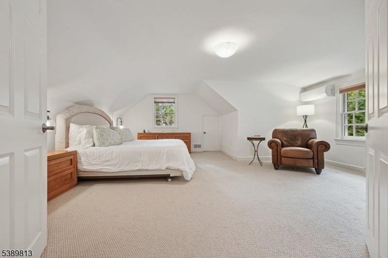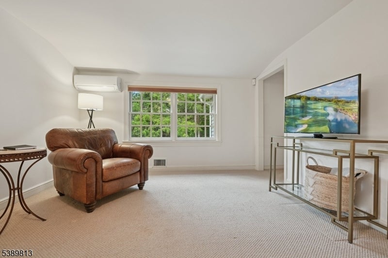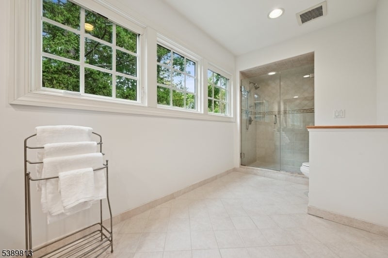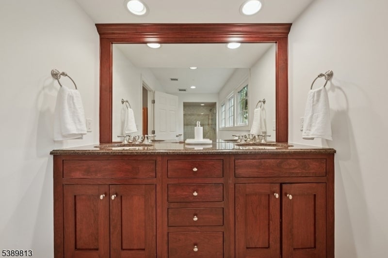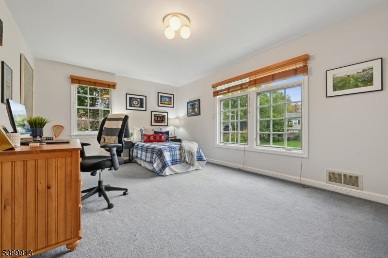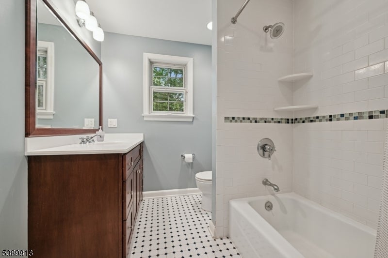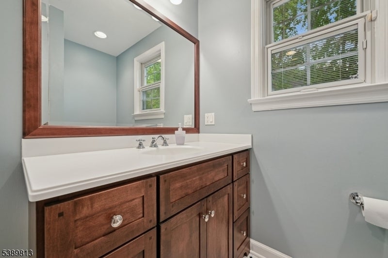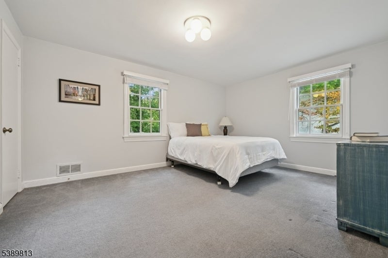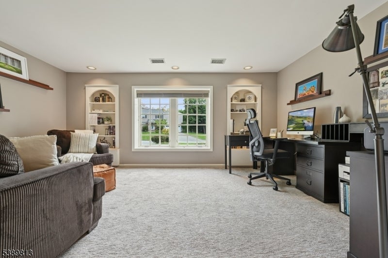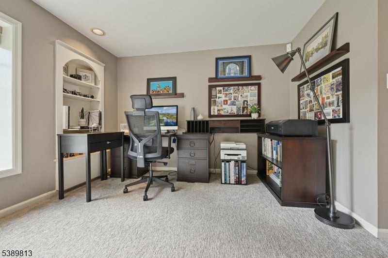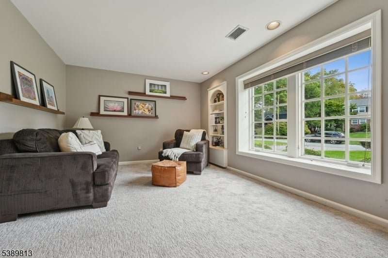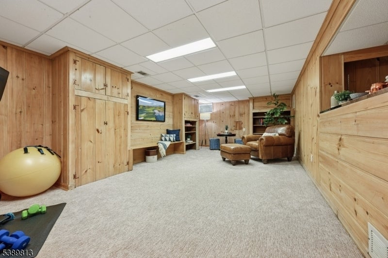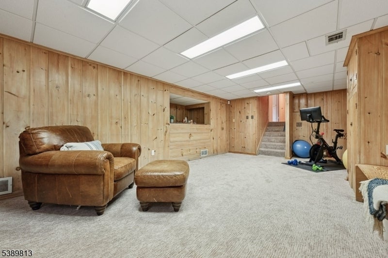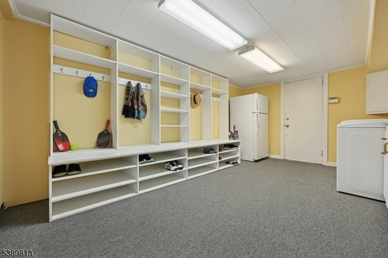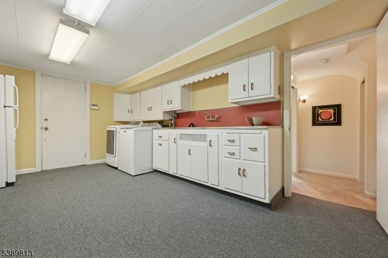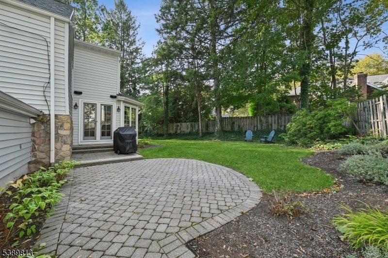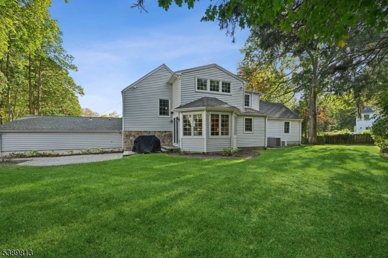$1,325,000 - 15 East Dr, Livingston Twp.
- 4
- Bedrooms
- 4
- Baths
- 3,288
- SQ. Feet
- 0.36
- Acres
Welcome to this beautiful split level home in Livingston's most charming neighborhood. This special property situated amidst a storybook setting offers sun filled windows, thoughtful flow and generous spaces throughout. The heart of this over 3000 square foot home is a large custom designed kitchen with wood inset door cabinetry, stainless appliances and a lovely breakfast room surrounded by windows overlooking the rear garden. Living room, formal dining room, family room, kitchen office area & powder room complete the main level, all flowing seamlessly together for effortless everyday living and entertaining. Just a few steps off the entry foyer are two roomy bedrooms with updated hall bath. The next level opens to an elegant landing with double door entrance to a luxurious primary suite with sitting area, dressing room, updated bath & walk in closet. As the home unfolds to the ground level, you will find a versatile multipurpose room - perfect as a 4th bedroom, office or den, full bath and impressive laundry/mudroom with direct garage access. The basement offers additional space ideal for a home gym or recreation room. This home has been meticulously maintained, with updates including new roof 2018, hot water heater 2023, furnace 2021, french drains, sump pump with hydraulic back up, underground irrigation & security system. All this in a superb community, conveniently located to shopping, recreation, dining, NYC transportation, airports, art, culture and so much more!!
Essential Information
-
- MLS® #:
- 3992288
-
- Price:
- $1,325,000
-
- Bedrooms:
- 4
-
- Bathrooms:
- 4.00
-
- Full Baths:
- 3
-
- Half Baths:
- 1
-
- Square Footage:
- 3,288
-
- Acres:
- 0.36
-
- Year Built:
- 1950
-
- Type:
- Residential
-
- Sub-Type:
- Single Family
-
- Style:
- Custom Home, Split Level
-
- Status:
- Active
Community Information
-
- Address:
- 15 East Dr
-
- City:
- Livingston Twp.
-
- County:
- Essex
-
- State:
- NJ
-
- Zip Code:
- 07039-3502
Amenities
-
- Utilities:
- All Underground
-
- Parking:
- Blacktop, 2 Car Width
-
- # of Garages:
- 2
-
- Garages:
- Garage Door Opener, Built-In Garage
Interior
-
- Interior:
- Carbon Monoxide Detector, Fire Extinguisher, Smoke Detector, Bar-Wet, Blinds, Cedar Closets, Security System, Shades, Walk-In Closet, Window Treatments
-
- Appliances:
- Dishwasher, Dryer, Microwave Oven, Range/Oven-Gas, Refrigerator, Washer, Carbon Monoxide Detector, Disposal, Range/Oven-Electric, See Remarks, Sump Pump, Water Softener-Own
-
- Heating:
- Gas-Natural
-
- Cooling:
- Central Air, Ductless Split AC
-
- Fireplace:
- Yes
-
- # of Fireplaces:
- 1
-
- Fireplaces:
- Living Room, Wood Burning
Exterior
-
- Exterior:
- Vinyl Siding, Brick
-
- Exterior Features:
- Patio, Underground Lawn Sprinkler, Privacy Fence, Open Porch(es), Thermal Windows/Doors
-
- Lot Description:
- Level Lot
-
- Roof:
- Asphalt Shingle
School Information
-
- Elementary:
- BURNET
-
- Middle:
- HERITAGE
-
- High:
- LIVINGSTON
Additional Information
-
- Date Listed:
- October 13th, 2025
-
- Days on Market:
- 8
-
- Zoning:
- Residential
Listing Details
- Listing Office:
- Coldwell Banker Realty
