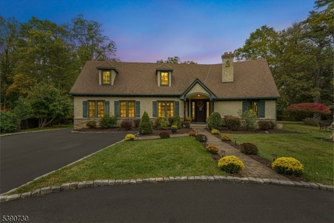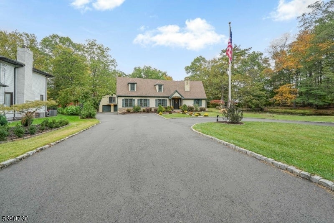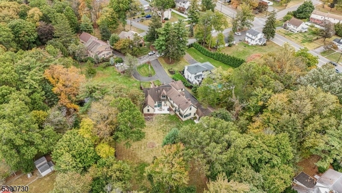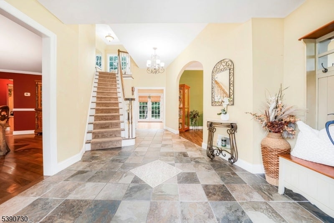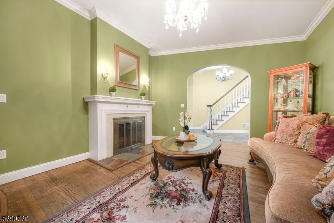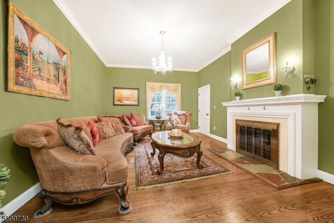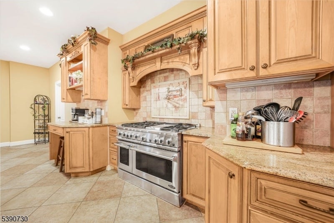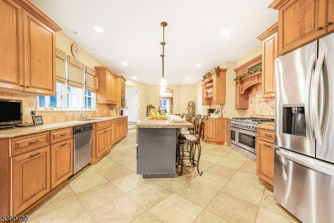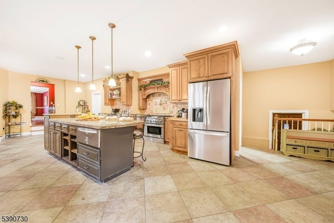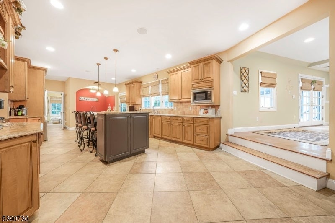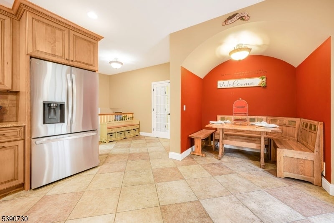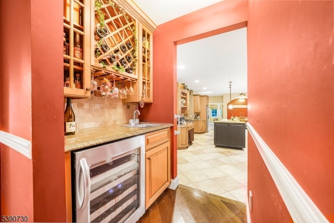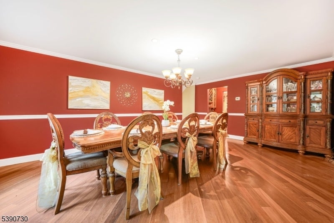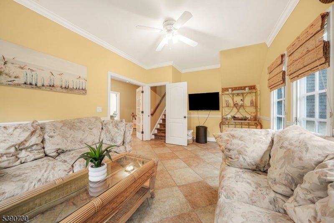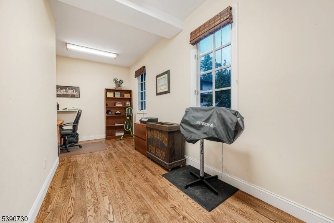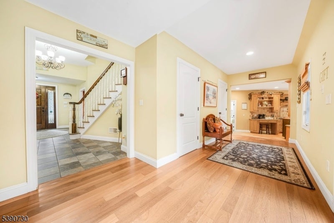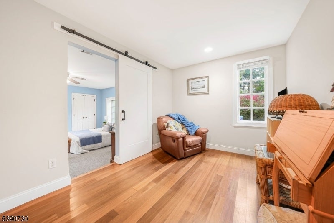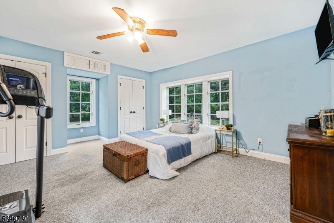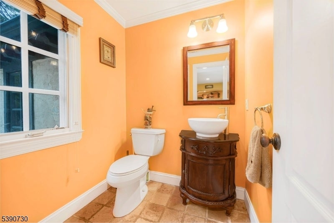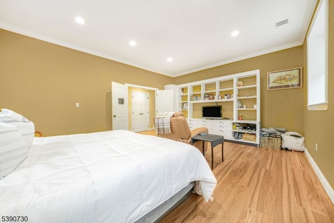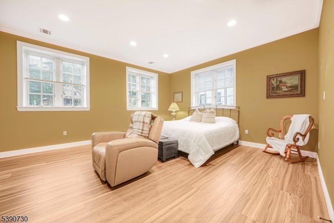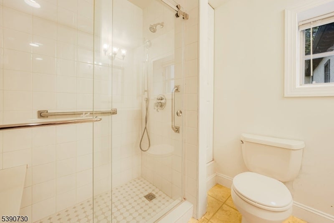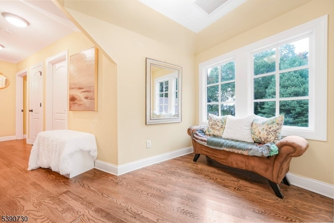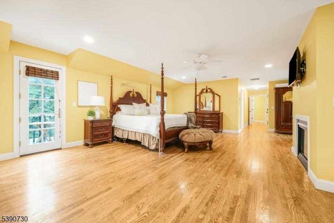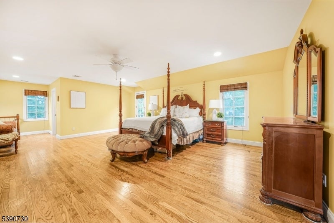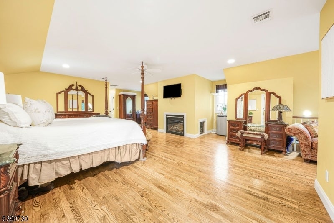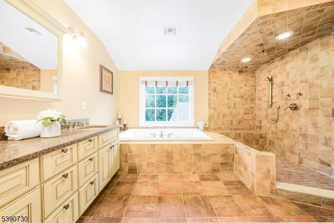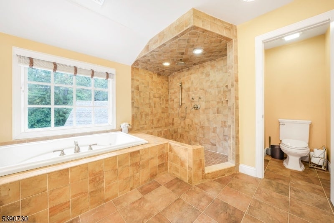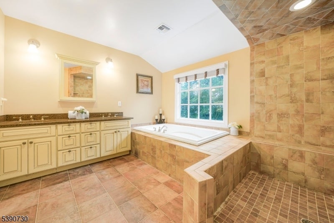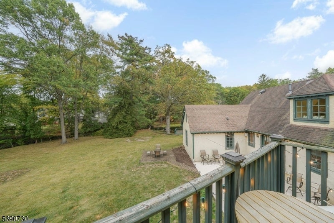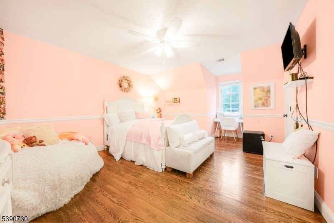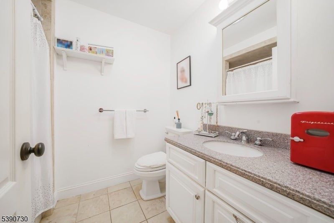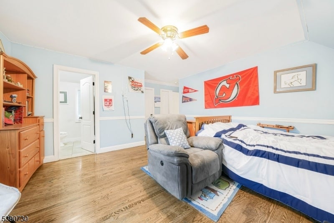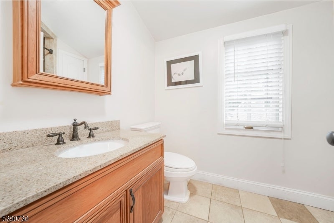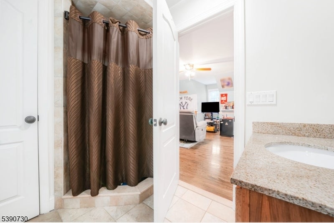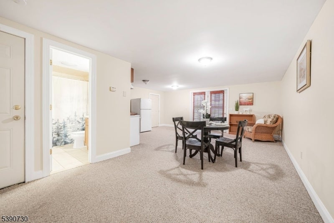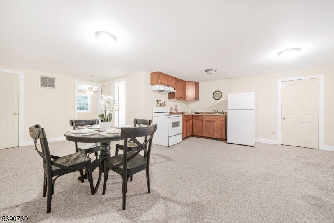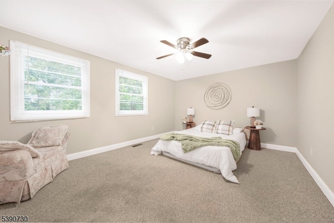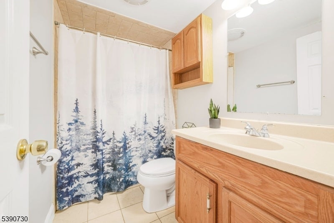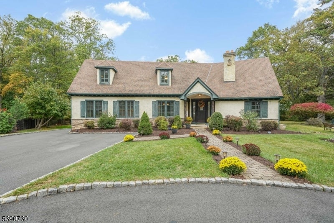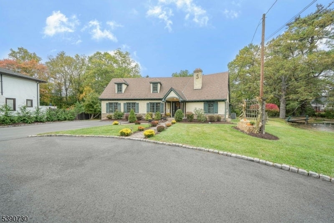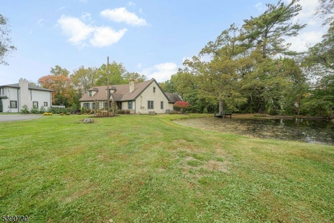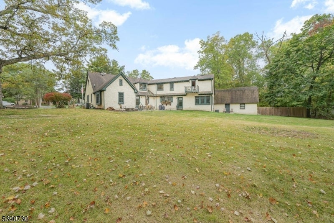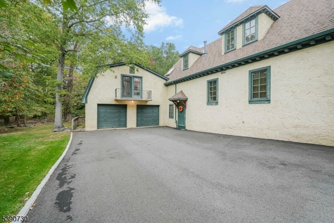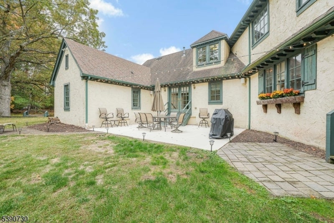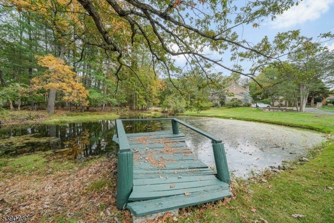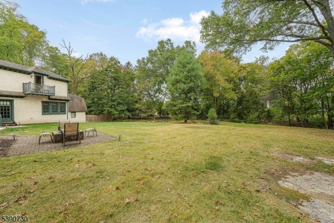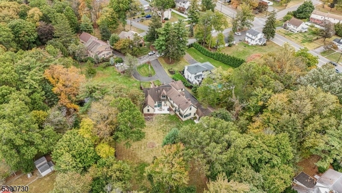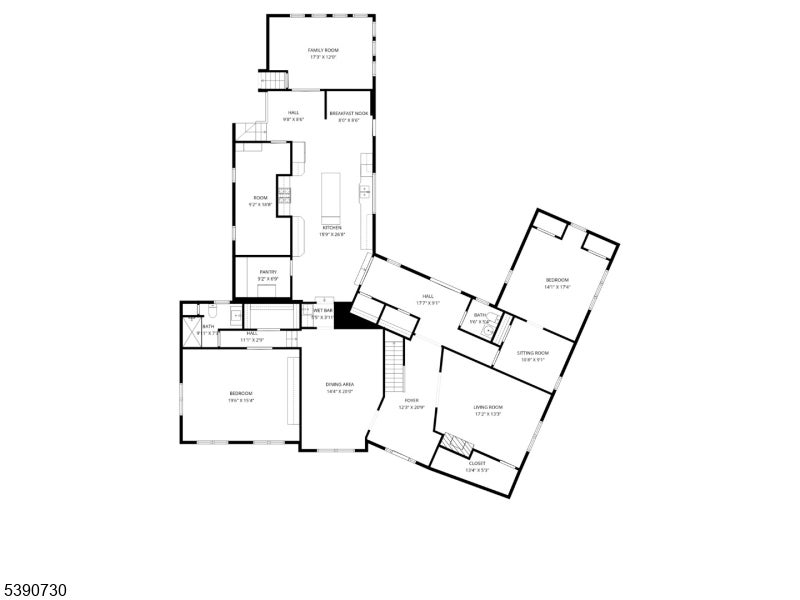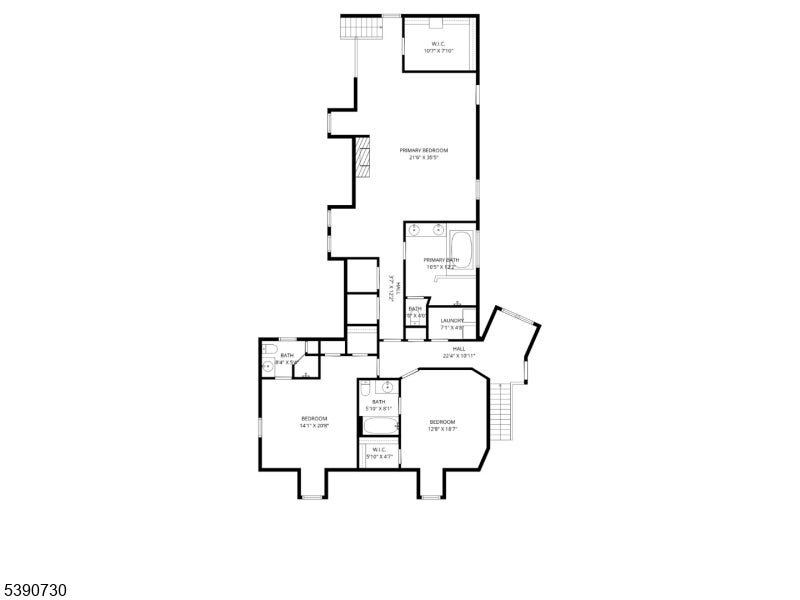$1,450,000 - 14 Weinmanns Blvd, Wayne Twp.
- 6
- Bedrooms
- 6
- Baths
- 4,271
- SQ. Feet
- 1.46
- Acres
Words can?t describe this stunning 4,200+ sq ft custom home ? completely renovated in 2007 ? you have to see it, walk it, and then do it again! Set on 1.46 acres with a private pond and tranquil waterviews, this home perfectly blends craftsmanship, comfort, and convenience. A grand foyer and sweeping staircase set the tone for elegant living. The formal living room with fireplace and formal dining room with butler?s pantry offer ideal spaces for entertaining. The gourmet eat-in kitchen features a 10-ft center island, pot filler, walk-in pantry, and dining area that opens to a veranda-style patio overlooking the flat backyard ? complete with firepit and café lights for cozy evenings outdoors.The primary suite is a true retreat with a gas fireplace, private balcony with waterviews, multiple closets including a WIC, and a spa-like bath. Two additional bedrooms each have their own bath and WIC. The ?garage getaway? offers private guest or in-law quarters with a bedroom, bath, living area, patio, and separate entrance. Hardwood floors flow throughout most of the home with 8?10 ft ceilings adding to the spacious feel. Two versatile first-floor rooms can flex as bedrooms, office, gym, or creative studio.Located near top schools, James Roe Pool, community center, and local shops ? with easy access to Routes 80, 46, 23, 287, and the GSP. Seller offering $10K closing concession ? take a look at the AI room transformations!
Essential Information
-
- MLS® #:
- 3992235
-
- Price:
- $1,450,000
-
- Bedrooms:
- 6
-
- Bathrooms:
- 6.00
-
- Full Baths:
- 5
-
- Half Baths:
- 1
-
- Square Footage:
- 4,271
-
- Acres:
- 1.46
-
- Year Built:
- 1949
-
- Type:
- Residential
-
- Sub-Type:
- Single Family
-
- Style:
- Custom Home, Colonial
-
- Status:
- Active
Community Information
-
- Address:
- 14 Weinmanns Blvd
-
- City:
- Wayne Twp.
-
- County:
- Passaic
-
- State:
- NJ
-
- Zip Code:
- 07470-2713
Amenities
-
- Amenities:
- Storage
-
- Utilities:
- All Underground
-
- Parking Spaces:
- 12
-
- Parking:
- 2 Car Width, Blacktop, Circular, Off-Street Parking
-
- # of Garages:
- 2
-
- Garages:
- Built-In Garage, Loft Storage
Interior
-
- Interior:
- Blinds, Drapes, High Ceilings, Walk-In Closet
-
- Appliances:
- Cooktop - Gas, Dishwasher, Disposal, Microwave Oven, Range/Oven-Gas, Refrigerator, Wine Refrigerator
-
- Heating:
- Electric, Gas-Natural
-
- Cooling:
- Attic Fan, Ceiling Fan, Central Air, Multi-Zone Cooling
-
- Fireplace:
- Yes
-
- # of Fireplaces:
- 2
-
- Fireplaces:
- Bedroom 1, Gas Fireplace, Living Room, Wood Burning
Exterior
-
- Exterior:
- Stucco, Wood
-
- Exterior Features:
- Barbeque, Curbs, Deck, Metal Fence, Patio
-
- Lot Description:
- Level Lot, Pond On Lot, Stream On Lot
-
- Roof:
- Asphalt Shingle
School Information
-
- Elementary:
- WAYNE VALL
-
- Middle:
- ANTHONY WA
-
- High:
- LAFAYETTE
Additional Information
-
- Date Listed:
- October 13th, 2025
-
- Days on Market:
- 21
Listing Details
- Listing Office:
- Keller Williams Prosperity Realty
