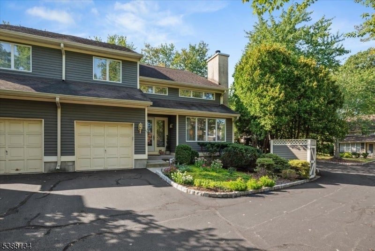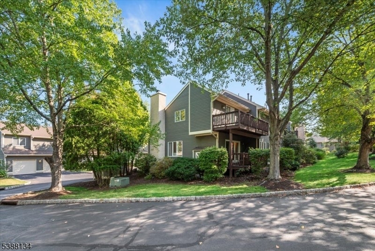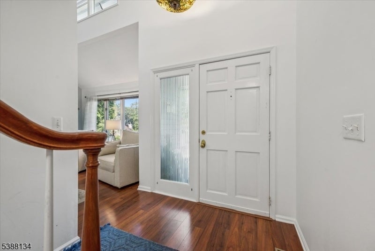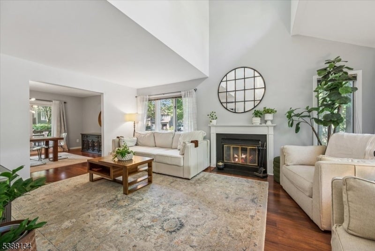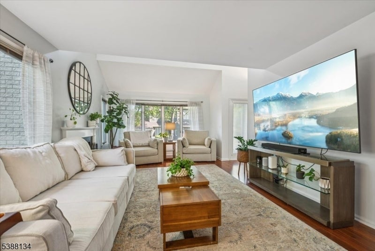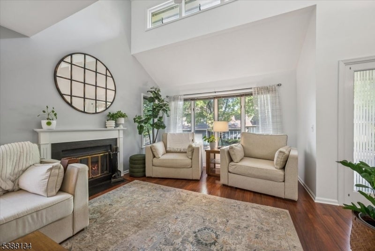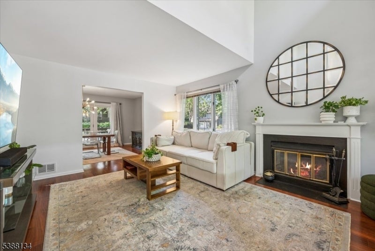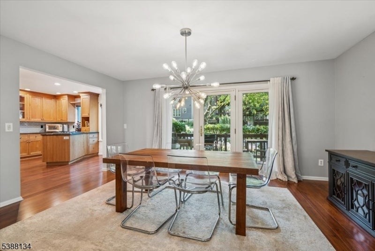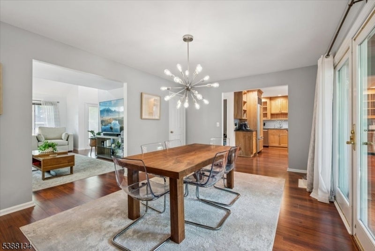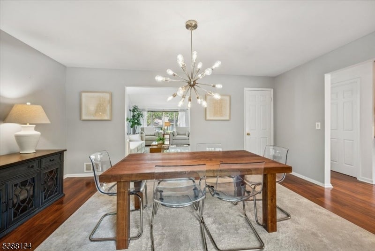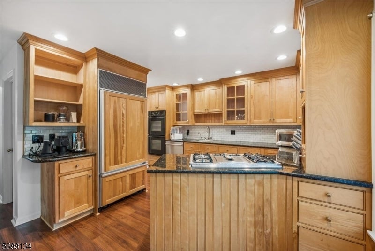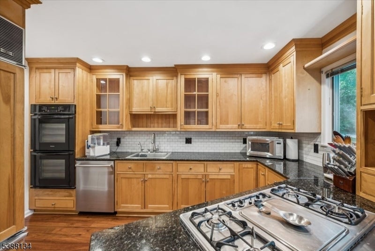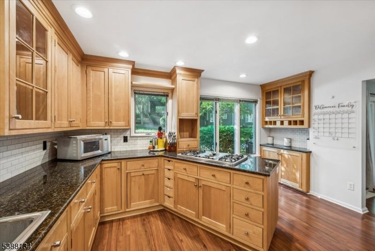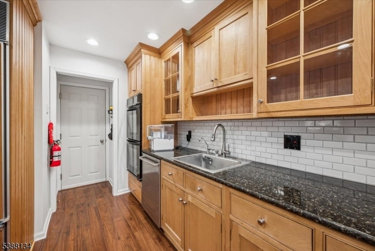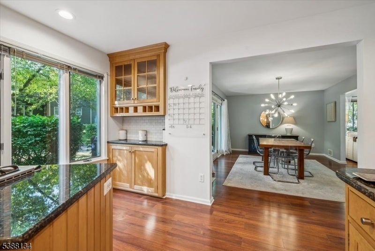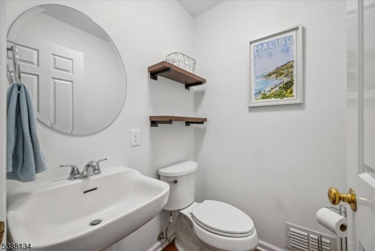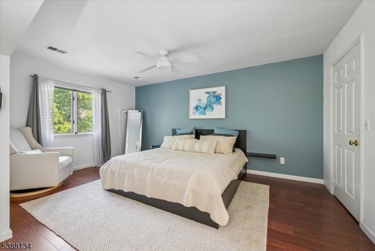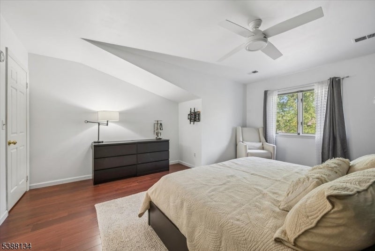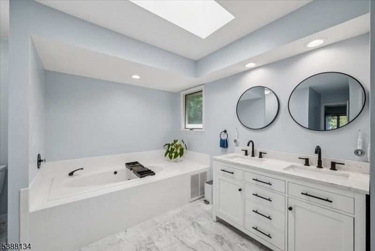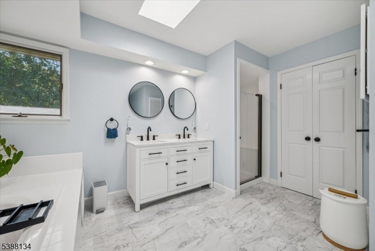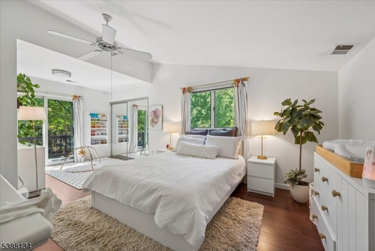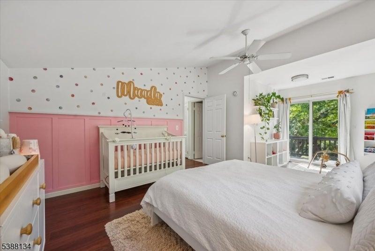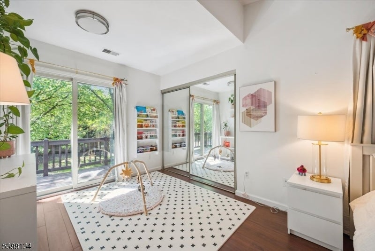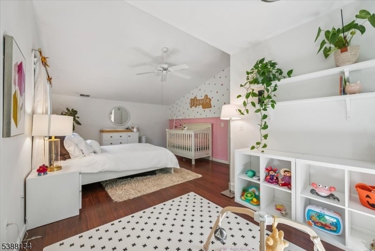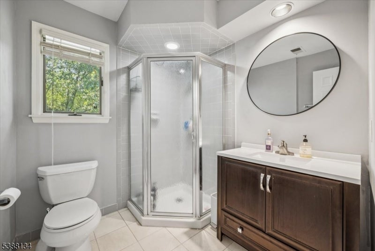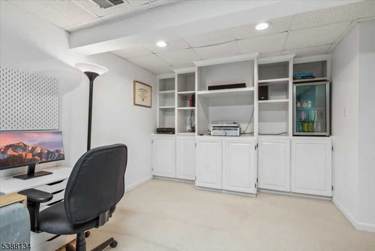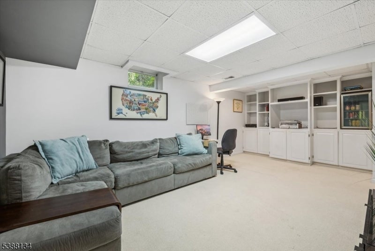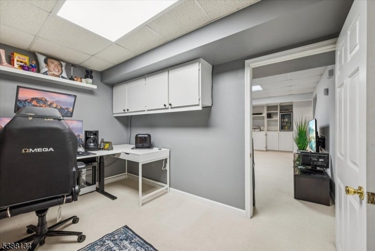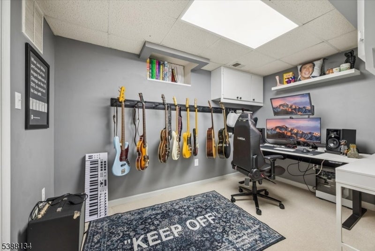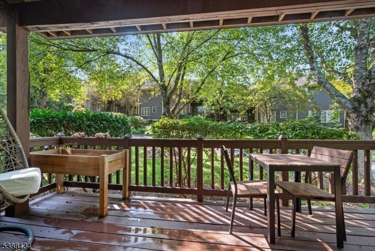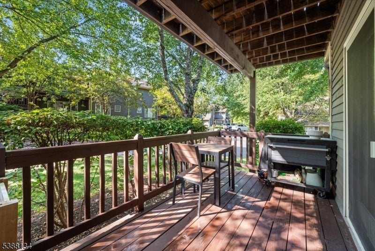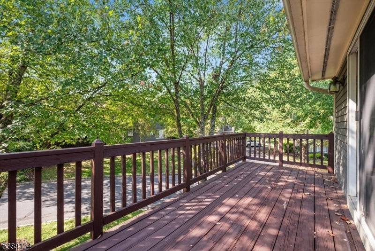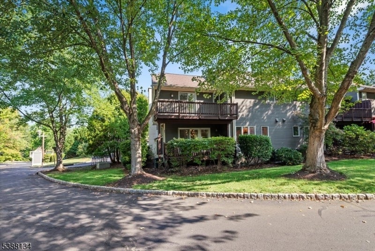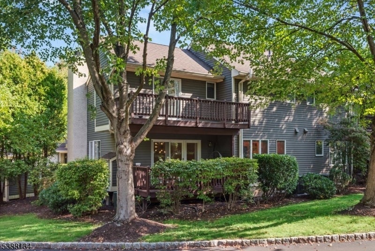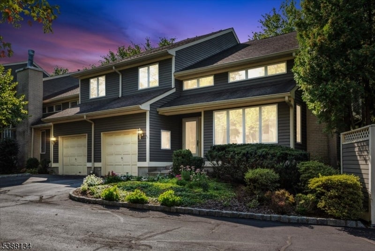$499,000 - 45 Inverrary Pl, Clinton Twp.
- 2
- Bedrooms
- 3
- Baths
- 1,732
- SQ. Feet
- 1986
- Year Built
Beautiful & Updated - 2BR 2.5 Bath Townhouse - Desirable Bainbridge End-Unit - Largest Model 1732 Sq Ft + the Finished Basement, Located in Sought After Beaver Brook Country Club, Bright Open Floor Plan w/Spacious Rooms, 2- Story Entrance Foyer Opens to the Formal Living Rm w/High Ceilings + Cozy Gas Fireplace Featuring Wide LVP Floors Leading to Generous Size Formal Dining Rm w/ French-Doors to Rear Deck, Updated Granite Kitchen, Upscale Cabinetry w/SS Appls, Sub- Zero Fridge, Subway Tiled Back-Splash & LED Recessed Lighting, The Upper Level has 2 Nice Sized Bedrms, Primary BR Features Spacious WIC + Large Gorgeous Newly Updated Full Bath w/Dual-Sink Quartz Vanity, Jetted-Tub, 2nd Bedrm has French-Doors Opening to a Private Rear Porch + Updated Full Bath in Hallway, Convenient 2nd Level Laundry, All this + a Full Basement Finished w/Spacious Rec-Rm, Attractive Built-in's, Private Office, Large Storage Area, Attached Garage w/Tesla Charger, Great Blue-Ribbon Schools & Only 2 Minutes to Downtown Clinton/I-78. Home is Move- In-Ready.
Essential Information
-
- MLS® #:
- 3992156
-
- Price:
- $499,000
-
- Bedrooms:
- 2
-
- Bathrooms:
- 3.00
-
- Full Baths:
- 2
-
- Half Baths:
- 1
-
- Square Footage:
- 1,732
-
- Acres:
- 0.00
-
- Year Built:
- 1986
-
- Type:
- Residential
-
- Sub-Type:
- Condo/Coop/Townhouse
-
- Style:
- Multi Floor Unit, Townhouse-End Unit
-
- Status:
- Active
Community Information
-
- Address:
- 45 Inverrary Pl
-
- Subdivision:
- Beaver Brook
-
- City:
- Clinton Twp.
-
- County:
- Hunterdon
-
- State:
- NJ
-
- Zip Code:
- 08801-1614
Amenities
-
- Utilities:
- Gas-Natural
-
- Parking:
- Additional Parking, Blacktop
-
- # of Garages:
- 1
-
- Garages:
- Attached Garage, Garage Door Opener
Interior
-
- Interior:
- Blinds, High Ceilings, Walk-In Closet, Skylight
-
- Appliances:
- Dishwasher, Dryer, Kitchen Exhaust Fan, Microwave Oven, Range/Oven-Gas, Refrigerator, Washer
-
- Heating:
- Gas-Natural
-
- Cooling:
- Central Air
-
- Fireplace:
- Yes
-
- # of Fireplaces:
- 1
-
- Fireplaces:
- Gas Fireplace, Living Room
Exterior
-
- Exterior:
- Wood
-
- Exterior Features:
- Deck
-
- Roof:
- Asphalt Shingle
School Information
-
- Elementary:
- SPRUCERUN
-
- Middle:
- ROUND VLY
-
- High:
- N.HUNTERDN
Additional Information
-
- Date Listed:
- October 12th, 2025
-
- Days on Market:
- 9
-
- Zoning:
- Residential
Listing Details
- Listing Office:
- Bhhs Fox & Roach
