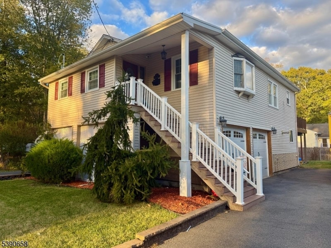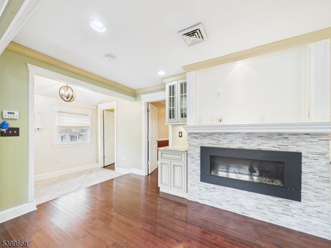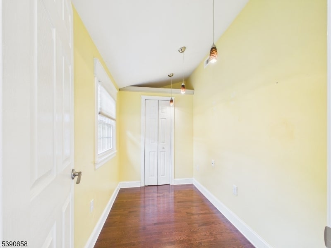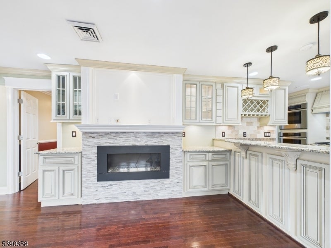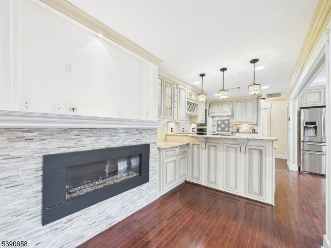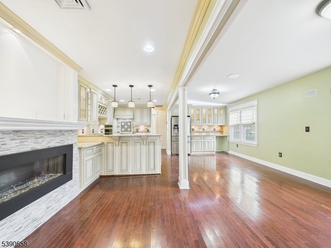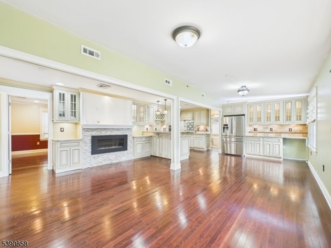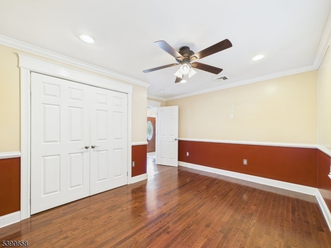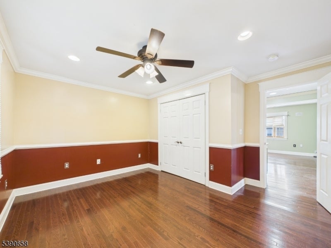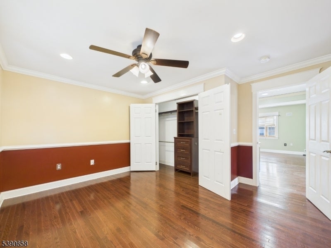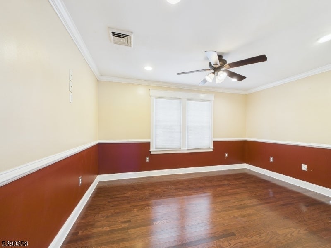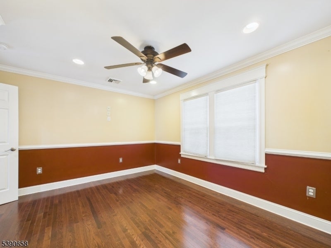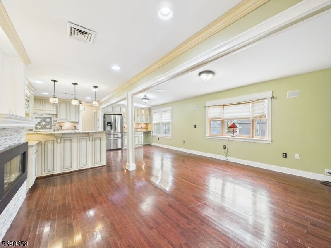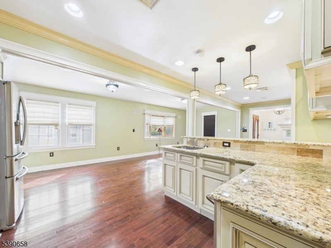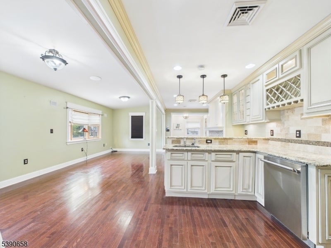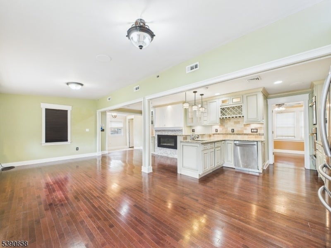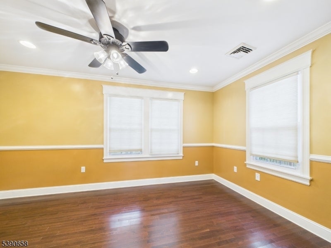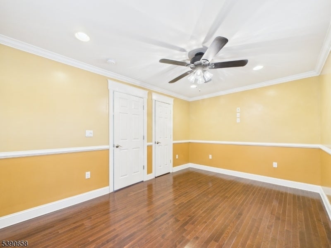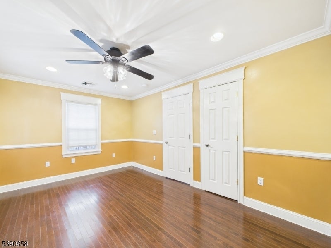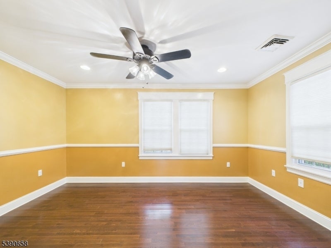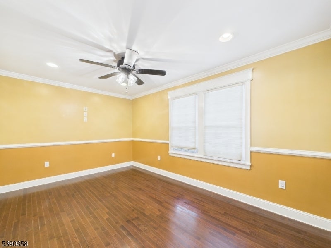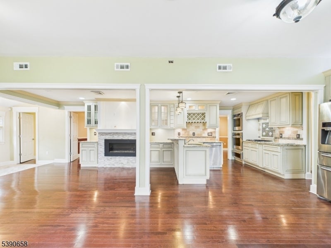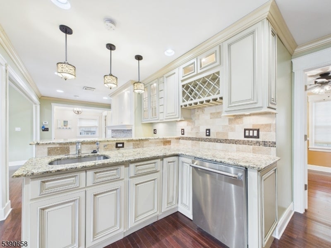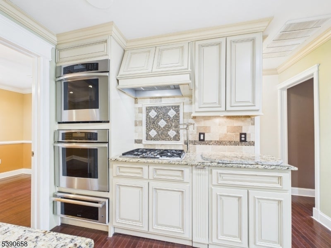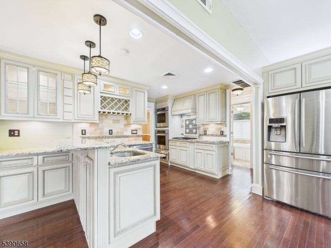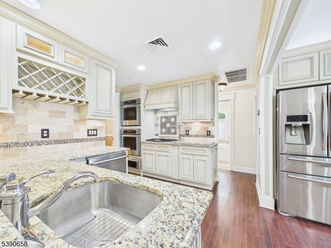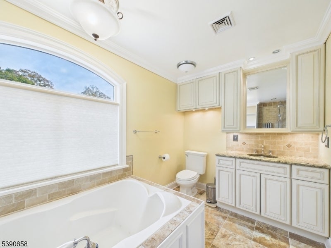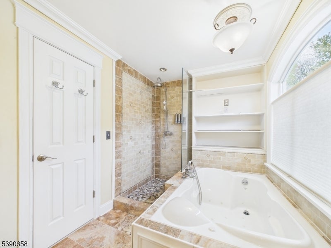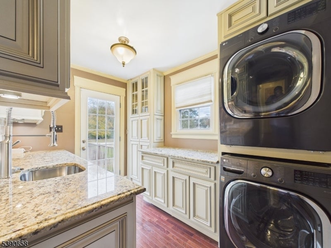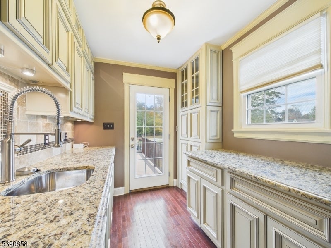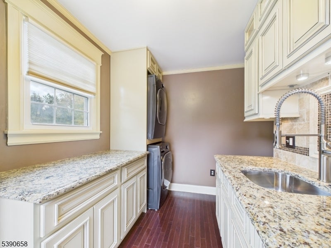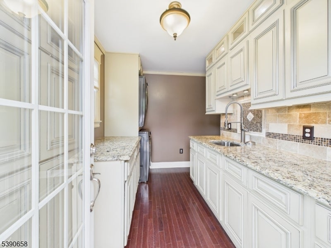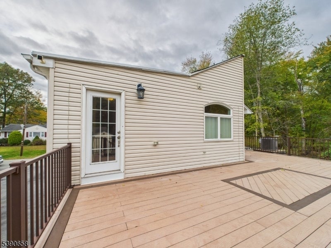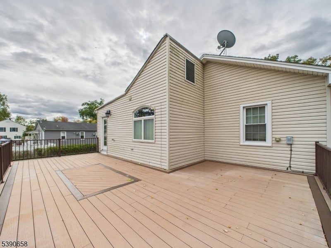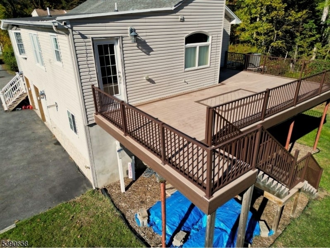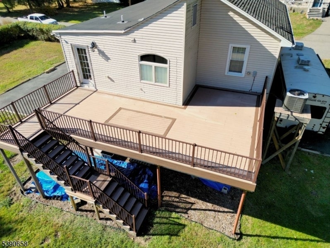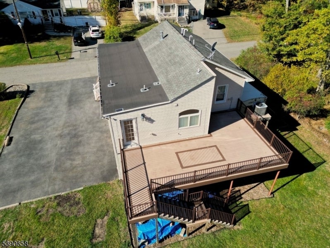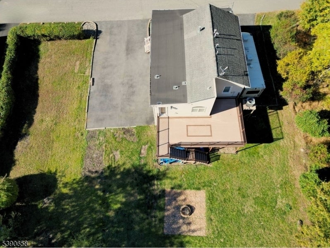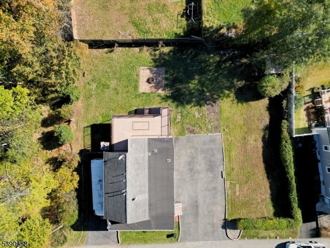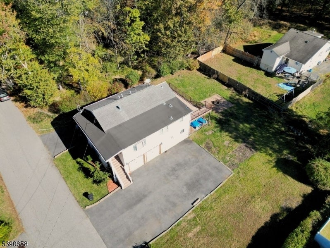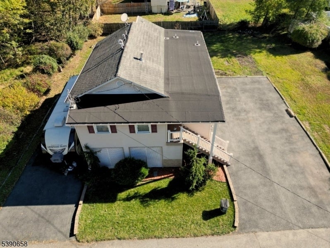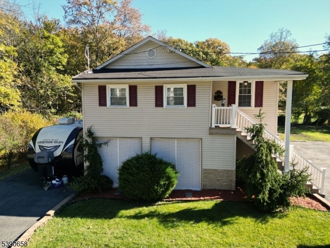$449,000 - 38 Marlin Ave, Pequannock Twp.
- 2
- Bedrooms
- 1
- Baths
- N/A
- SQ. Feet
- 0.29
- Acres
WELCOME HOME to your dream retreat on a quiet, dead-end street in desirable Pequannock! Nestled on nearly a third of an acre, this thoughtfully renovated raised home combines modern luxury, functional design, and upgrades. INSIDE YOU'LL FIND crown moulding in main living spaces and an open-concept living/dining w/ showstopper kitchen featuring elegant custom cabinetry, granite countertops, dual electric ovens, and premium Thermador appliances. Imported Italian tile enhances the kitchen and spa-like bathroom, which boasts a premium shower and indulgent Acryline bubbler tub your personal oasis. Enjoy gorgeous hardwood oak flooring, complemented by elegant stone and tile, including striking river stone in the entry. THE PRIVATE SPACES include two bedrooms plus a versatile bonus room near the entry perfect for home office, nursery, or craft space. DESIGNED FOR ENTERTAINING, this home's layout is its secret weapon. Laundry room offers a washer/dryer, abundant storage, extra sink, and counterspace for party prep. With direct access to the expansive second-floor deck and nearby bathroom, the layout creates intuitive entertainment flow. Pro speaker wiring throughout ensures the perfect soundtrack. Deck overlooks a generous, level yard with endless possibilities. ADDITIONAL FEATURES include two forced hot air furnaces for efficient heating, two driveways w/ RV hookup, and two-car garage w/ extra storage. This is more than a house it's a lifestyle ready to welcome you home.
Essential Information
-
- MLS® #:
- 3992054
-
- Price:
- $449,000
-
- Bedrooms:
- 2
-
- Bathrooms:
- 1.00
-
- Full Baths:
- 1
-
- Acres:
- 0.29
-
- Year Built:
- 1924
-
- Type:
- Residential
-
- Sub-Type:
- Single Family
-
- Style:
- Custom Home
-
- Status:
- Active
Community Information
-
- Address:
- 38 Marlin Ave
-
- City:
- Pequannock Twp.
-
- County:
- Morris
-
- State:
- NJ
-
- Zip Code:
- 07440-1620
Amenities
-
- Utilities:
- Electric, Gas-Natural
-
- Parking Spaces:
- 8
-
- Parking:
- 1 Car Width, 2 Car Width, Blacktop, Off-Street Parking
-
- # of Garages:
- 2
-
- Garages:
- Attached Garage, Garage Under
Interior
-
- Appliances:
- Cooktop - Gas, Dishwasher, Dryer, Kitchen Exhaust Fan, Refrigerator, Wall Oven(s) - Electric, Washer
-
- Heating:
- Gas-Natural
-
- Cooling:
- 1 Unit, Central Air
-
- Fireplace:
- Yes
-
- # of Fireplaces:
- 1
-
- Fireplaces:
- Gas Fireplace, Living Room
Exterior
-
- Exterior:
- Cinder Block, Vinyl Siding
-
- Roof:
- Asphalt Shingle
Additional Information
-
- Date Listed:
- October 10th, 2025
-
- Days on Market:
- 23
Listing Details
- Listing Office:
- Keller Williams Park Views
