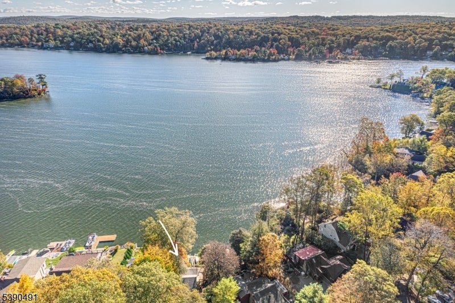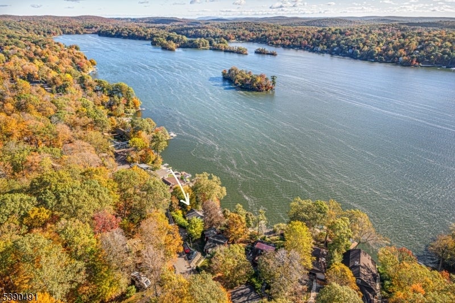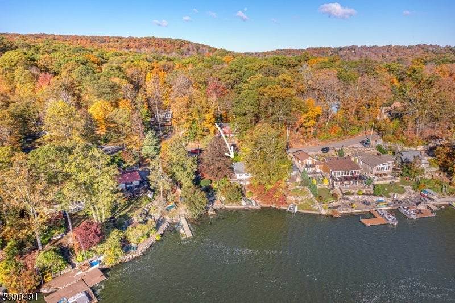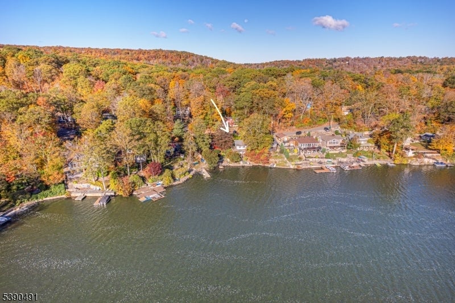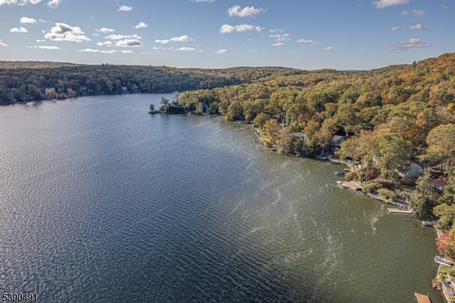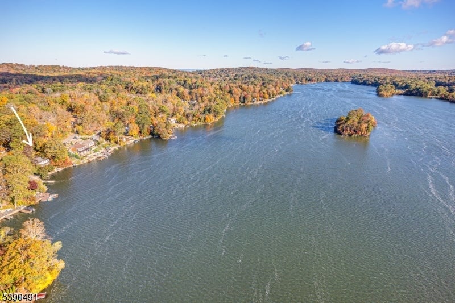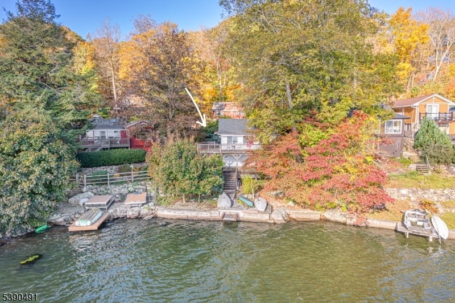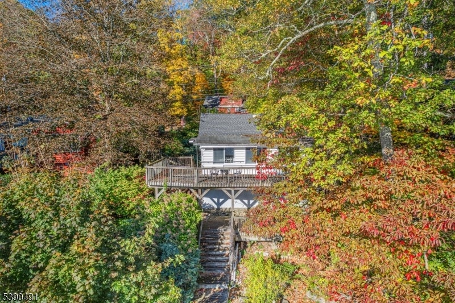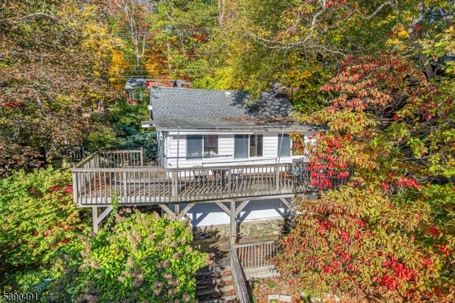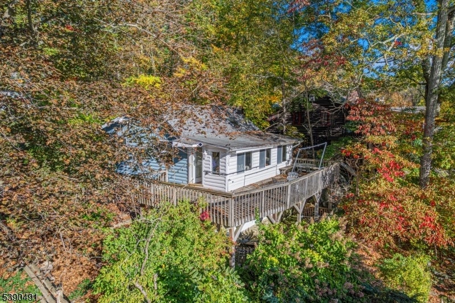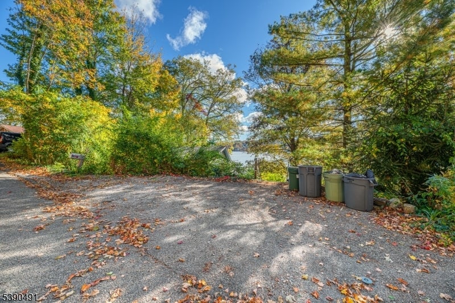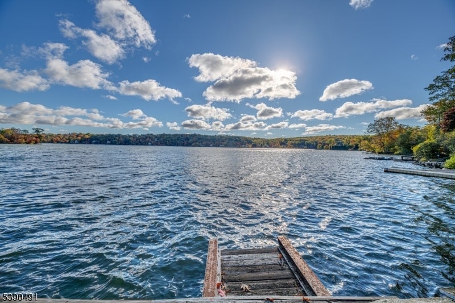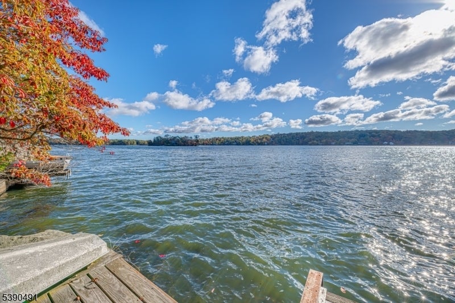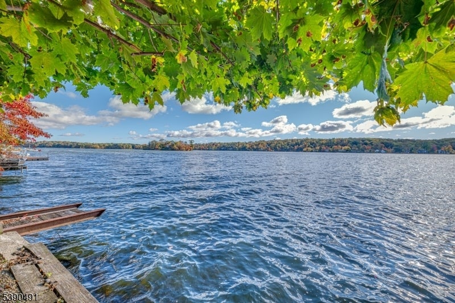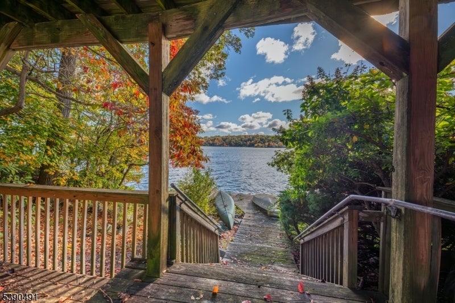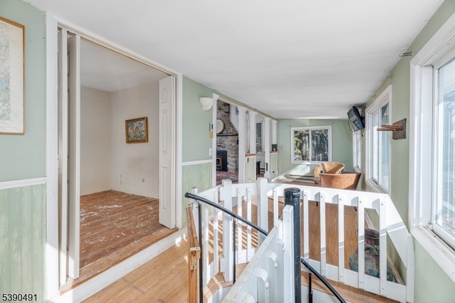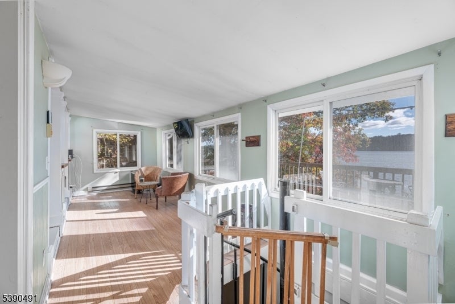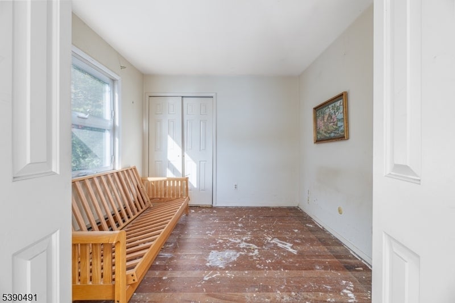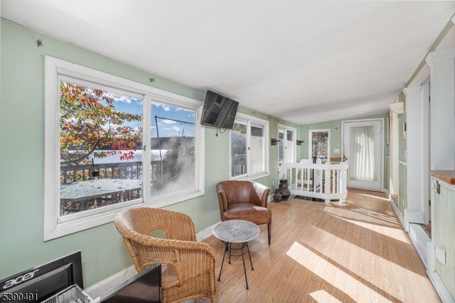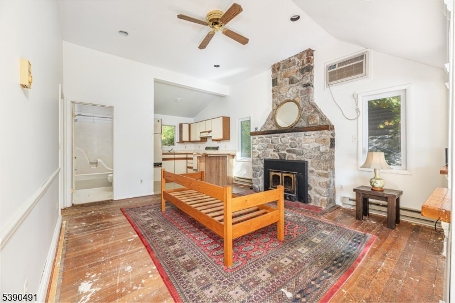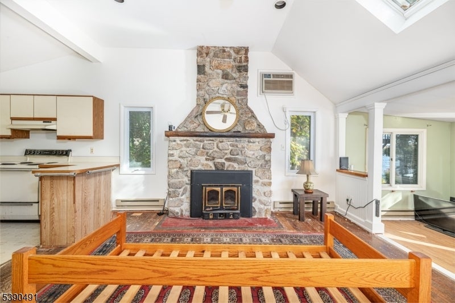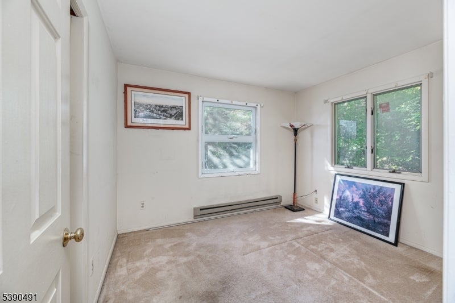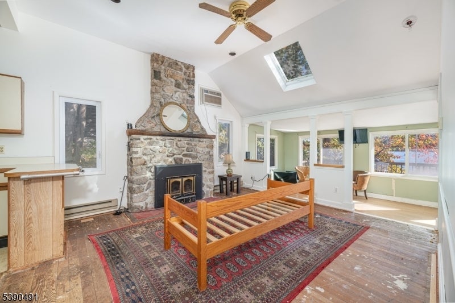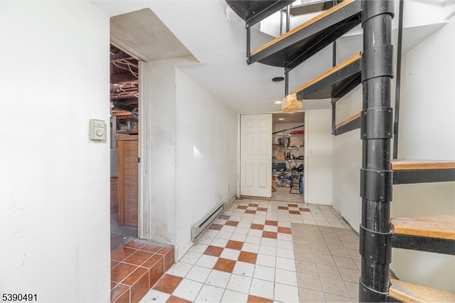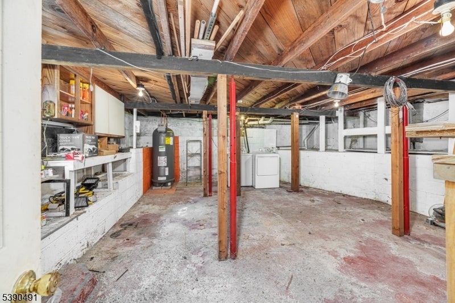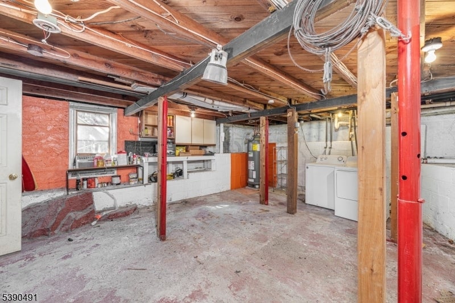$475,000 - 2102 Lakeside Dr, Vernon Twp.
- 2
- Bedrooms
- 1
- Baths
- N/A
- SQ. Feet
- 0.14
- Acres
Welcome to a prime opportunity on the big lake in Highland Lakes. This charming home thrives on location, views, and potential. With some TLC, you can transform this property into your lakefront dream. This waterfront residence offers stunning views of the big lake from multiple rooms and a generous, open-concept layout designed for easy living and entertaining. The living room features cathedral ceilings and skylights that floods the space with natural light, creating an airy and inviting atmosphere. The open flow into the kitchen makes for seamless social gatherings, and the sunroom provides a panoramic vantage point of the lake, perfectly complemented by access to a spacious deck for outdoor dining and relaxation. The main level presents mostly hardwood floors, ready for refinishing to your preferred style, while the lower level adds versatility with a storage room and utility room, plus a walkout to the outdoors. Enjoy incredible lake views from the living area and sunroom, a deck that extends your living space outdoors, and the tranquil setting of the neighborhood. The home combines potential with a remarkable location, offering the chance to customize finishes and design to your taste while preserving lakefront charm. This property sits in a desirable lake community, offering easy access to local amenities, outdoor recreation, and the natural beauty of the area?perfect for nature lovers, boaters, and anyone seeking a peaceful retreat with lake proximity.
Essential Information
-
- MLS® #:
- 3992004
-
- Price:
- $475,000
-
- Bedrooms:
- 2
-
- Bathrooms:
- 1.00
-
- Full Baths:
- 1
-
- Acres:
- 0.14
-
- Year Built:
- 1940
-
- Type:
- Residential
-
- Sub-Type:
- Single Family
-
- Style:
- Lakestyle, Ranch
-
- Status:
- Under Contract Cont. to Show
Community Information
-
- Address:
- 2102 Lakeside Dr
-
- Subdivision:
- Beautiful Highland Lakes
-
- City:
- Vernon Twp.
-
- County:
- Sussex
-
- State:
- NJ
-
- Zip Code:
- 07422-1803
Amenities
-
- Amenities:
- Club House, Playground, Tennis Courts, Lake Privileges
-
- Utilities:
- Electric
-
- Parking Spaces:
- 2
-
- Parking:
- Blacktop
Interior
-
- Interior:
- High Ceilings
-
- Appliances:
- See Remarks
-
- Heating:
- None
-
- Cooling:
- See Remarks
-
- Fireplace:
- Yes
-
- # of Fireplaces:
- 1
-
- Fireplaces:
- Wood Burning
Exterior
-
- Exterior:
- Vinyl Siding
-
- Exterior Features:
- Deck, Dock
-
- Lot Description:
- Lake Front, Lake/Water View, Waterfront
-
- Roof:
- Asphalt Shingle
Additional Information
-
- Date Listed:
- October 10th, 2025
-
- Days on Market:
- 46
Listing Details
- Listing Office:
- Bhgre Green Team

