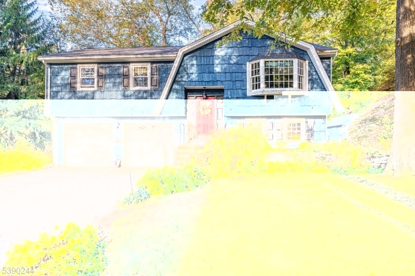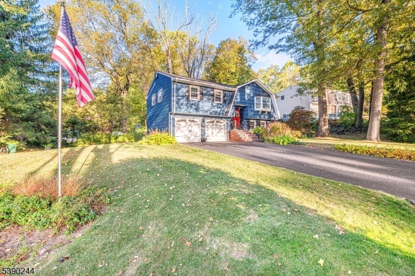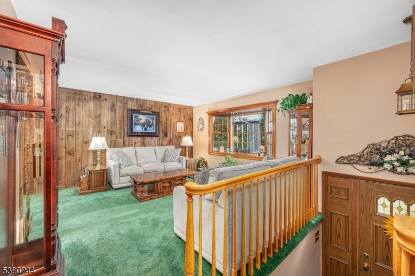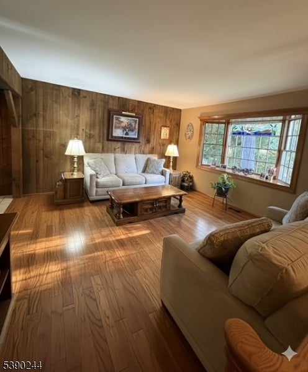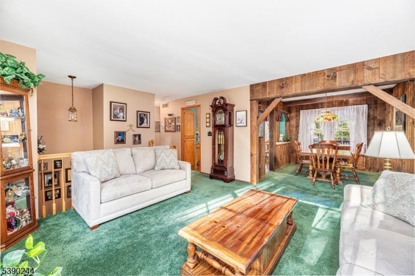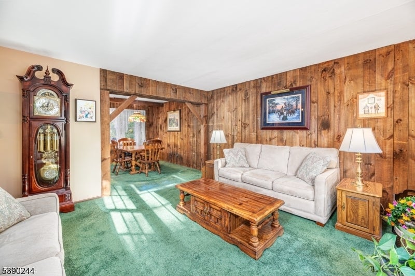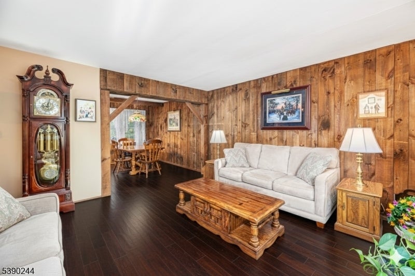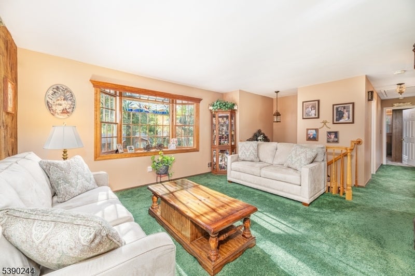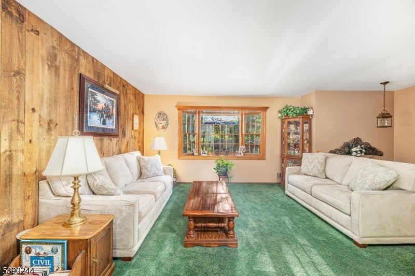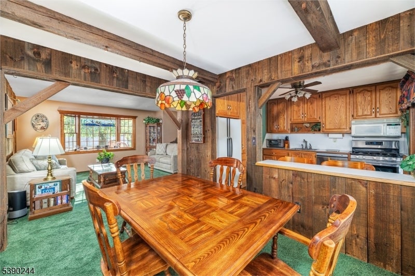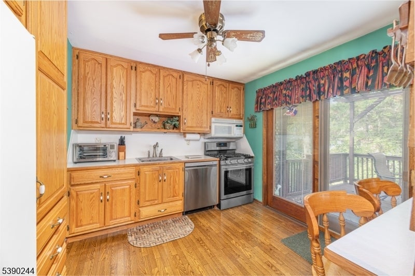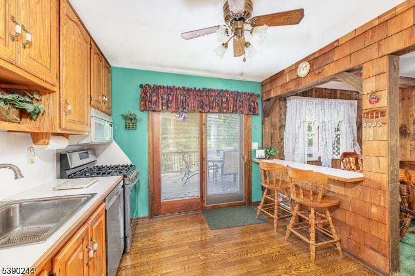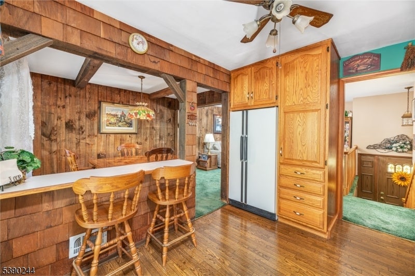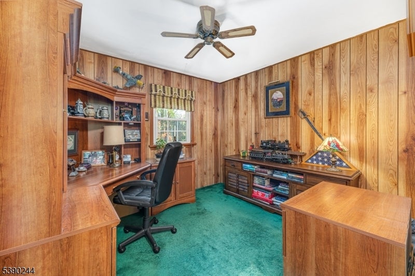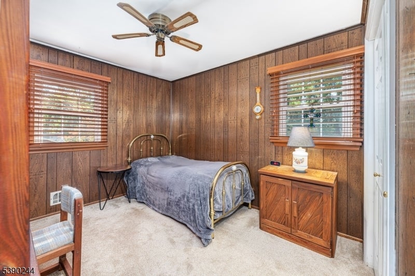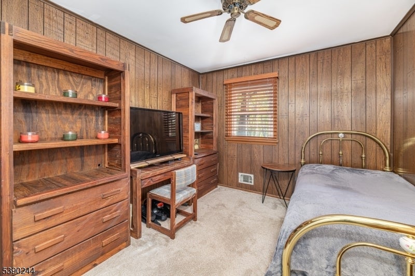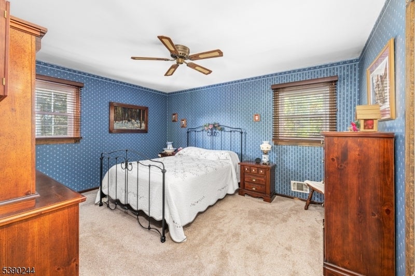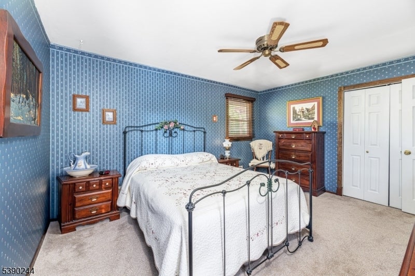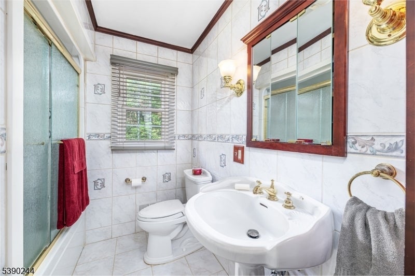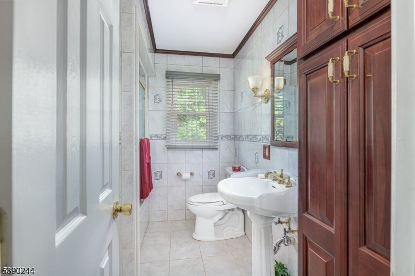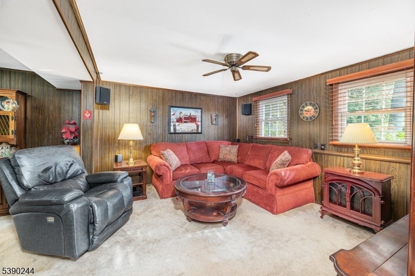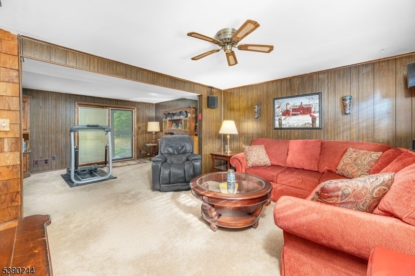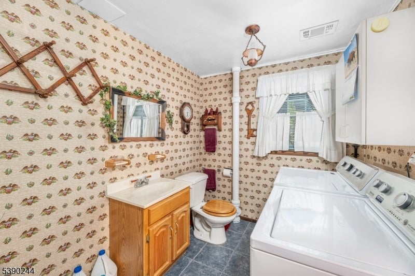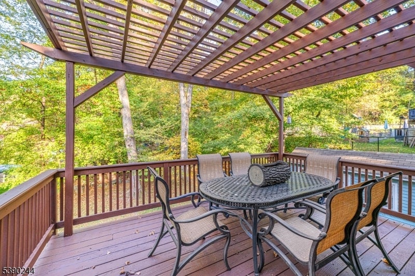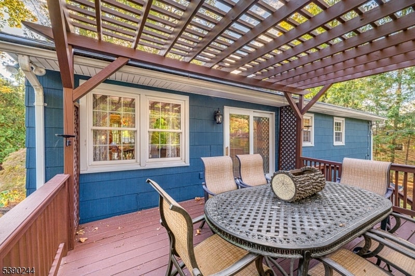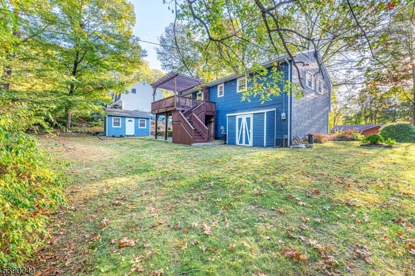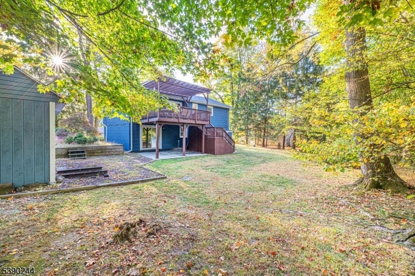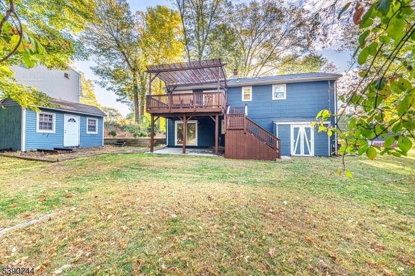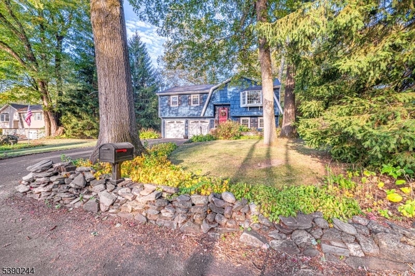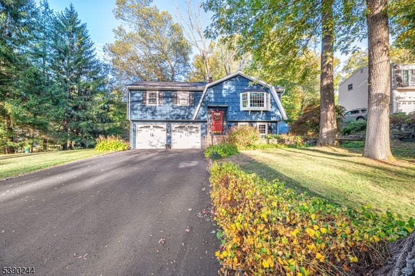$399,900 - 3 Jean St, Vernon Twp.
- 3
- Bedrooms
- 2
- Baths
- N/A
- SQ. Feet
- 0.27
- Acres
Welcome to your next chapter in this well-loved and meticulously maintained home, nestled at the end of a peaceful cul-de-sac. Step into this 3-bedroom, 1.5 bath bi-level home offering a smart and spacious layout. The upper level features a sunlit living room with mountain views, formal dining area, and kitchen that opens to a private deck, perfect for entertaining. Down the hall, you'll find three generously sized bedrooms and a full bath. The lower level includes a cozy entertaining space with a laundry room/half bath combination. This home has been cherished for years by its sole owner, and it shows...from its solid bones to its mature landscaping. Now, it's ready for a new owner to bring a fresh vision and updates to make it truly shine. Exposing the untouched hardwood floors beneath the carpet brings a solid foundation to your personal updates. Key features include detached workshop with electricity, raised garden, beautiful deck with pergola to define the outdoor space, central air, and a spacious 2 car garage. Located close to schools and year-round activities with local golf courses, ski resorts, wineries, water park, hiking trails, breweries, & more. Quick close possible. Endless potential awaits!
Essential Information
-
- MLS® #:
- 3991816
-
- Price:
- $399,900
-
- Bedrooms:
- 3
-
- Bathrooms:
- 2.00
-
- Full Baths:
- 1
-
- Half Baths:
- 1
-
- Acres:
- 0.27
-
- Year Built:
- 1971
-
- Type:
- Residential
-
- Sub-Type:
- Single Family
-
- Style:
- Bi-Level
-
- Status:
- Under Contract Cont. to Show
Community Information
-
- Address:
- 3 Jean St
-
- City:
- Vernon Twp.
-
- County:
- Sussex
-
- State:
- NJ
-
- Zip Code:
- 07462-3533
Amenities
-
- Utilities:
- Gas-Natural
-
- Parking Spaces:
- 4
-
- Parking:
- 2 Car Width, Blacktop, Off-Street Parking
-
- # of Garages:
- 2
-
- Garages:
- Built-In Garage
Interior
-
- Interior:
- Beam Ceilings, Blinds, Carbon Monoxide Detector, Drapes, Fire Extinguisher, Smoke Detector, Window Treatments
-
- Appliances:
- Carbon Monoxide Detector, Dishwasher, Dryer, Microwave Oven, Range/Oven-Gas, Refrigerator, Washer
-
- Heating:
- Gas-Natural
-
- Cooling:
- 1 Unit, Central Air
Exterior
-
- Exterior:
- Composition Shingle
-
- Exterior Features:
- Deck, Outbuilding(s), Patio, Storage Shed
-
- Lot Description:
- Cul-De-Sac, Level Lot, Mountain View
-
- Roof:
- Asphalt Shingle
School Information
-
- Elementary:
- VERNON
-
- Middle:
- VERNON
-
- High:
- VERNON
Additional Information
-
- Date Listed:
- October 9th, 2025
-
- Days on Market:
- 25
Listing Details
- Listing Office:
- Bhhs Gross And Jansen Realtors
