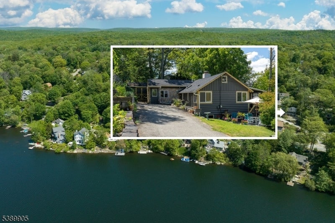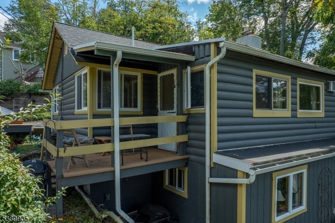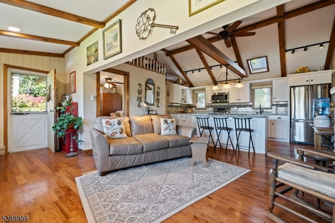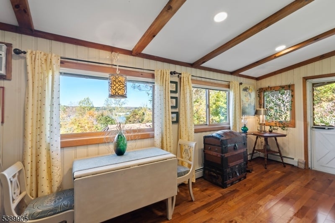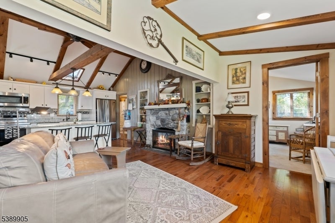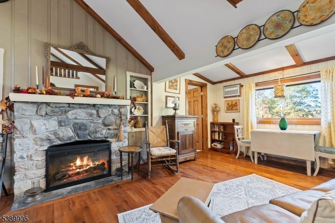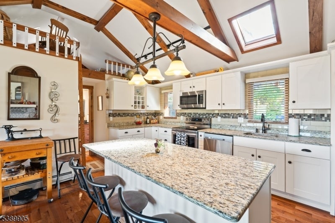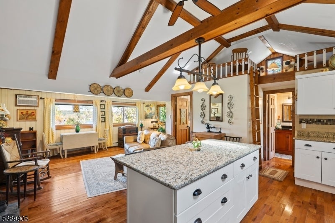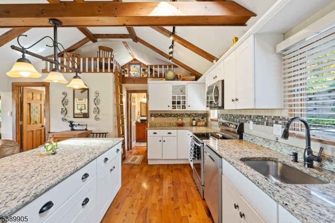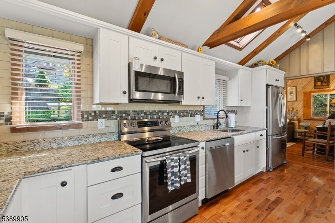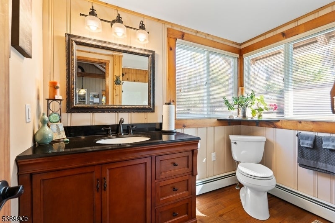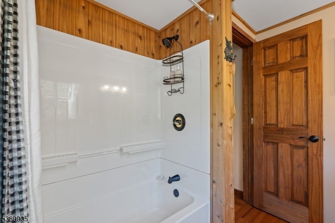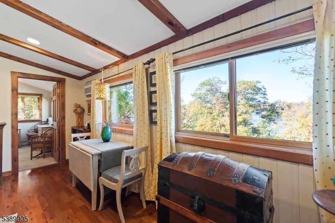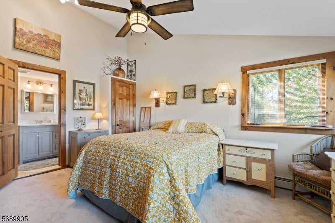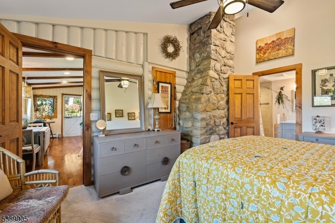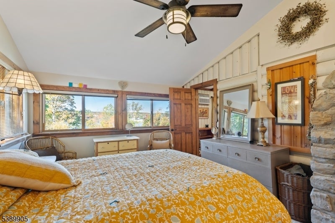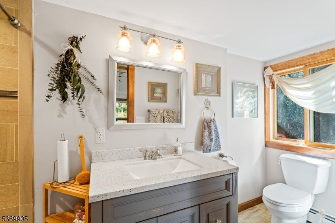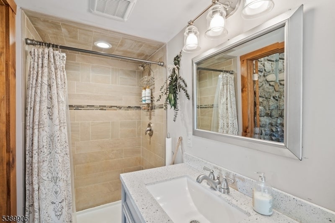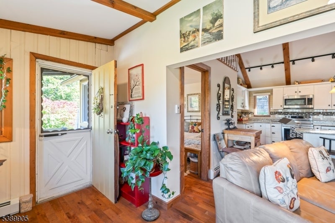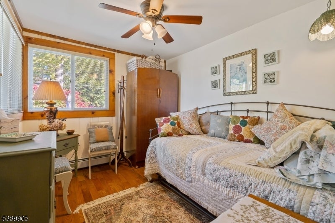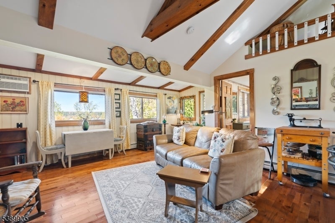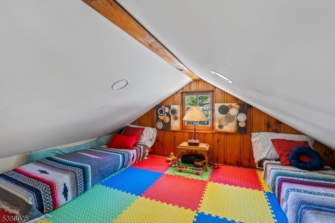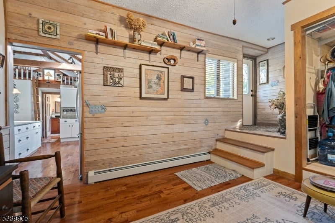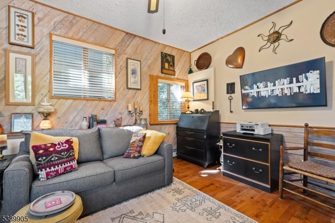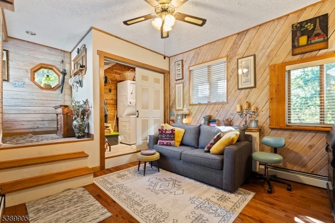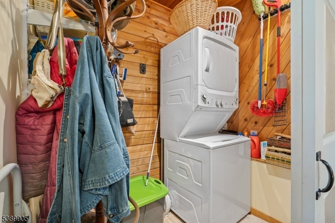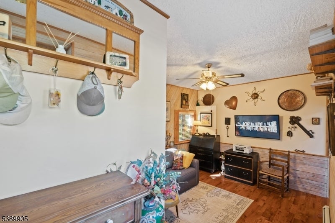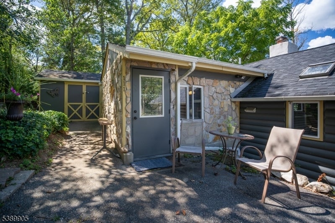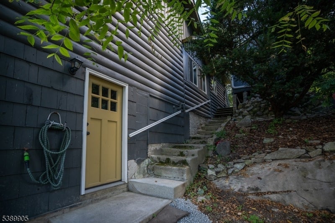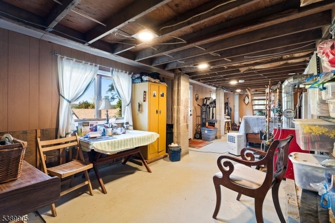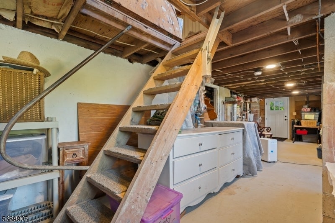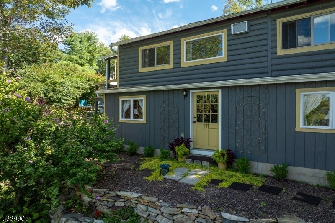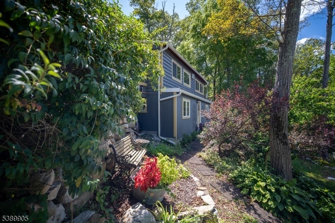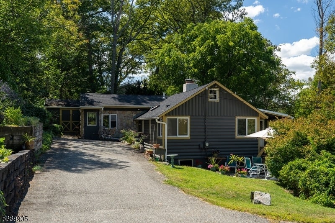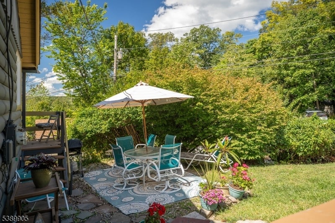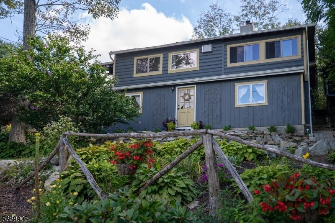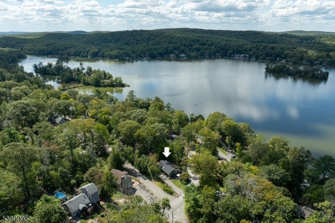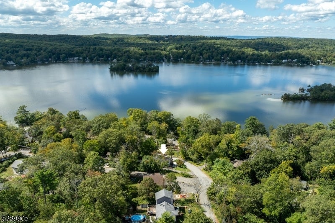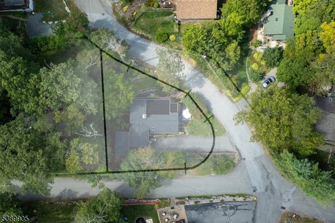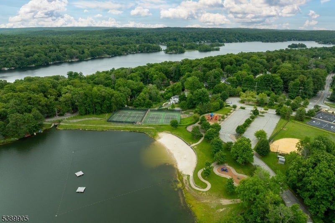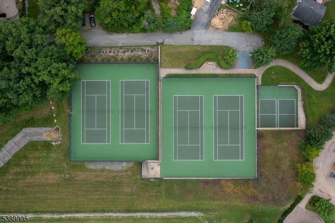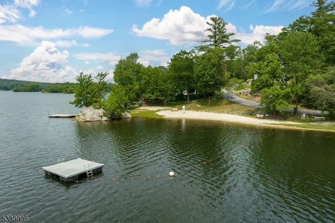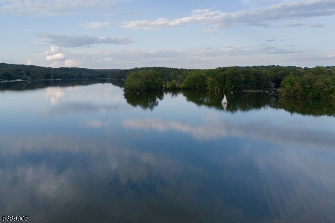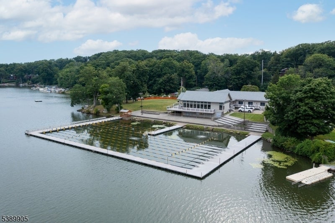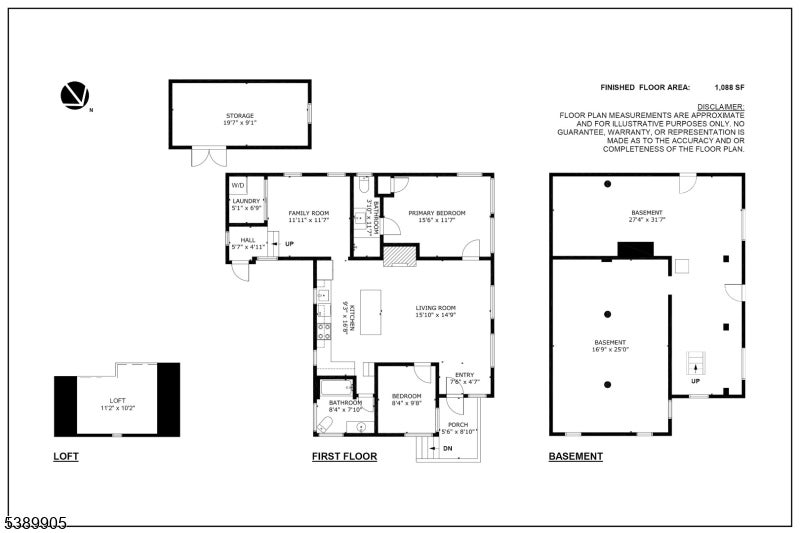$349,000 - 111 Hillside Rd, Vernon Twp.
- 2
- Bedrooms
- 2
- Baths
- 1,088
- SQ. Feet
- 0.16
- Acres
Hillside Hideaway! Framed by exposed beams and glimmers of the lake, this Highland Lakes retreat blends cabin warmth with crisp updates. Enter from the covered porch into a sun-filled living space with hardwood floors and an electric stone-hearth fireplace. Flow to a large, renovated kitchen with granite counters, stainless appliances, and an eat-in island. The vaulted primary bedroom enjoys lake views, wood accents, and an ensuite bath; a second bedroom sits off the main living area near a full hall bath. A ladder leads to a cozy loft perfect for bonus storage, sleep or play. Adjacent to the kitchen is a den with laundry and its own exterior entry, ideal for muddy boots and beach bags. Storage abounds with a sizeable basement accessible by a living-room floor hatch or two exterior doors. Outside, multiple areas provide off-street parking for 8+ vehicles. Don't miss the detached storage/workshop building! Recent improvements include a major interior renovation and new roof (2019), all new wiring/electrical with 200-amp service and generator (2023), 2020 well pump, and Andersen windows (2006). 1-bedroom septic. Highland Lakes community amenities: five pristine lakes, seven sandy beaches. Activities for all interests and ages; sailing, racket sports, hiking, fishing, swimming, art, music, play group and more. Winter sports a short drive away at Mountain Creek. Step into this lake-community home where you'll cook, gather, and wake to water views and take in incredible sunsets!
Essential Information
-
- MLS® #:
- 3991584
-
- Price:
- $349,000
-
- Bedrooms:
- 2
-
- Bathrooms:
- 2.00
-
- Full Baths:
- 2
-
- Square Footage:
- 1,088
-
- Acres:
- 0.16
-
- Year Built:
- 1950
-
- Type:
- Residential
-
- Sub-Type:
- Single Family
-
- Style:
- Lakestyle
-
- Status:
- Active
Community Information
-
- Address:
- 111 Hillside Rd
-
- Subdivision:
- Highland Lakes Country Cl
-
- City:
- Vernon Twp.
-
- County:
- Sussex
-
- State:
- NJ
-
- Zip Code:
- 07422-2008
Amenities
-
- Amenities:
- Billiards Room, Club House, Lake Privileges, Tennis Courts, Playground
-
- Utilities:
- Electric
-
- Parking Spaces:
- 5
-
- Parking:
- 1 Car Width, Additional Parking, Blacktop, Off-Street Parking
Interior
-
- Interior:
- Beam Ceilings, Carbon Monoxide Detector, High Ceilings, Skylight, Smoke Detector
-
- Appliances:
- Carbon Monoxide Detector, Dishwasher, Range/Oven-Electric, Refrigerator, Stackable Washer/Dryer
-
- Heating:
- Oil Tank Above Ground - Inside
-
- Cooling:
- Wall A/C Unit(s)
-
- Fireplace:
- Yes
-
- # of Fireplaces:
- 1
-
- Fireplaces:
- Imitation, Insert
Exterior
-
- Exterior:
- Stone, Wood
-
- Exterior Features:
- Deck, Storage Shed
-
- Lot Description:
- Mountain View, Lake/Water View
-
- Roof:
- Asphalt Shingle
School Information
-
- Elementary:
- Lounsberry
-
- Middle:
- GLEN MDW
-
- High:
- VERNON
Additional Information
-
- Date Listed:
- October 9th, 2025
-
- Days on Market:
- 4
-
- Zoning:
- PLC
Listing Details
- Listing Office:
- Ridge & Valley Re Corp
