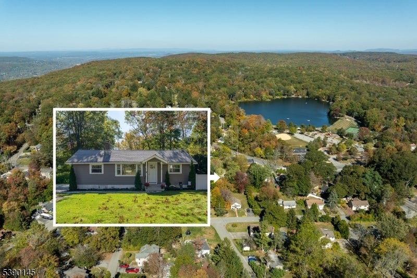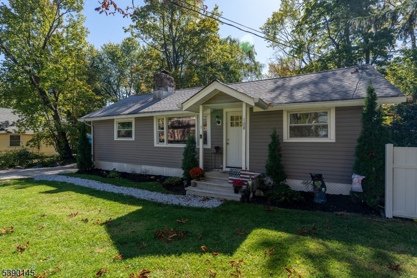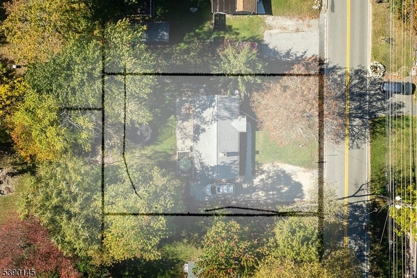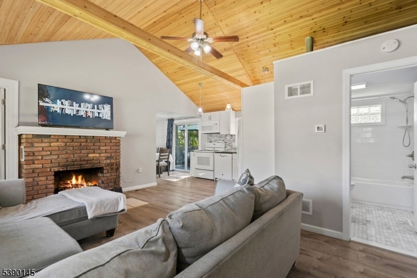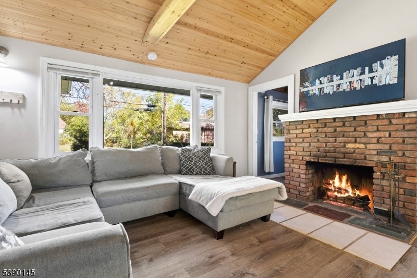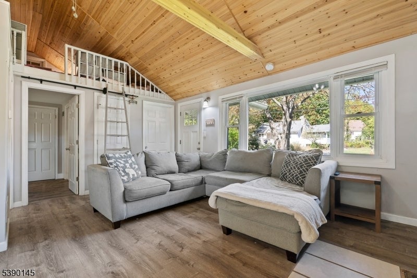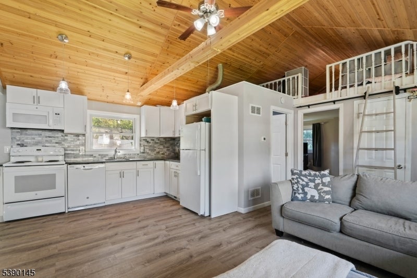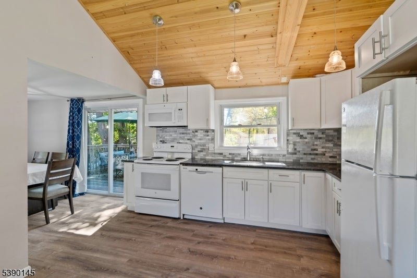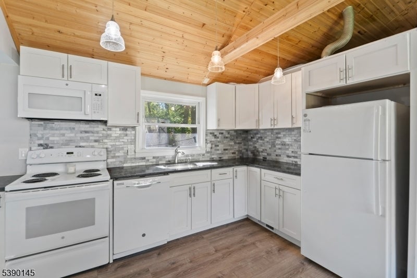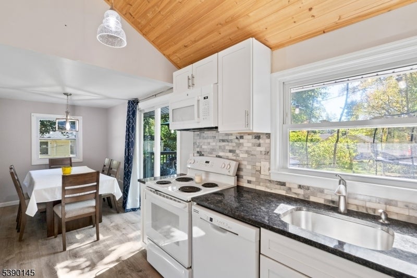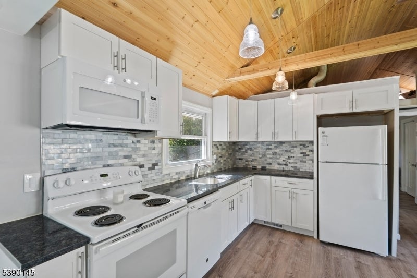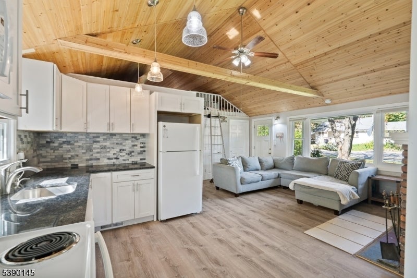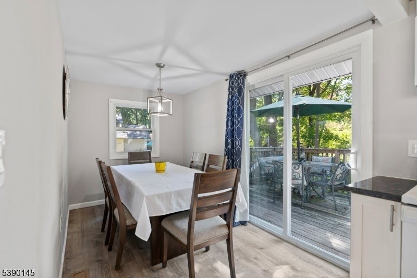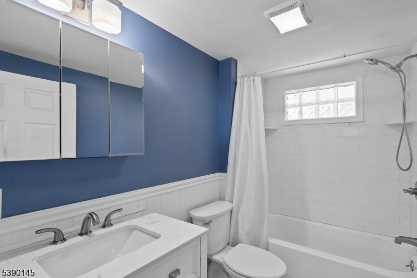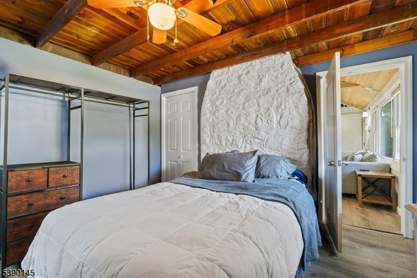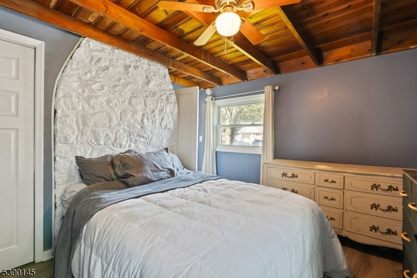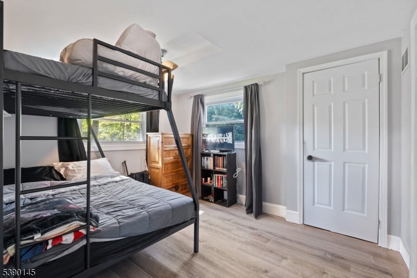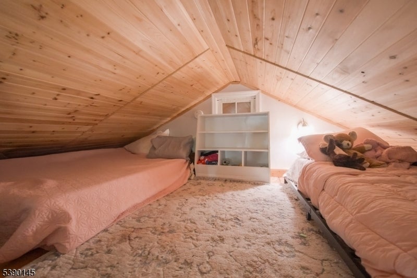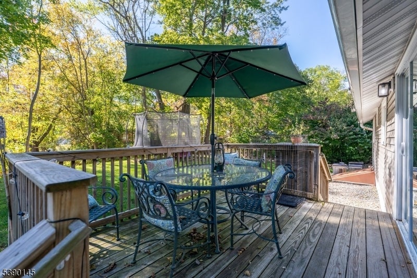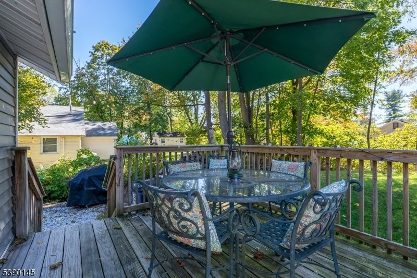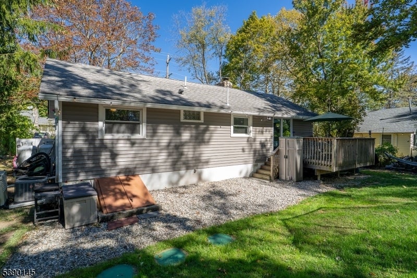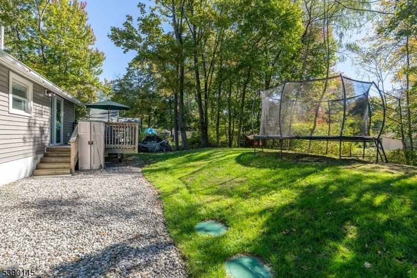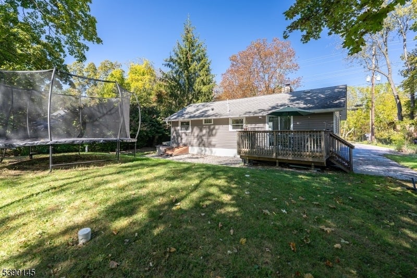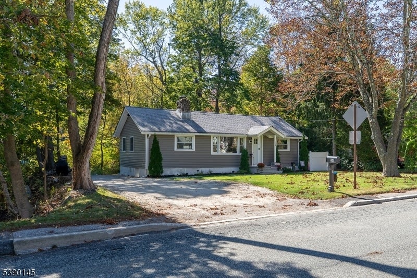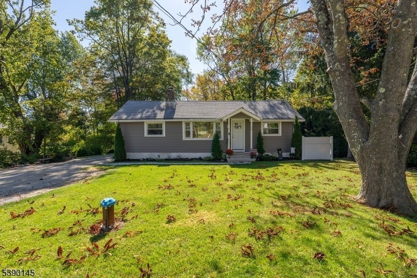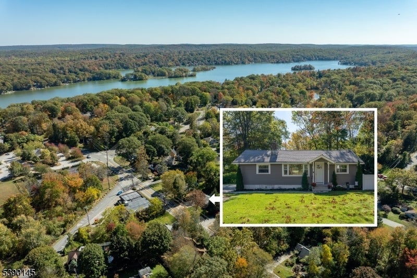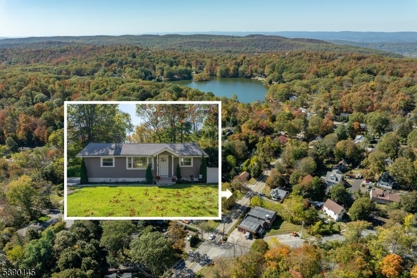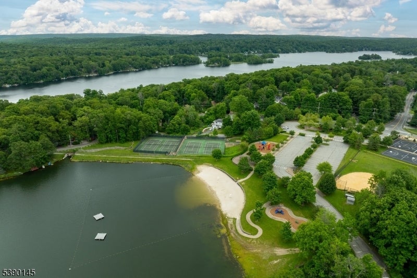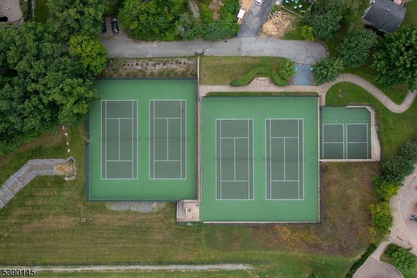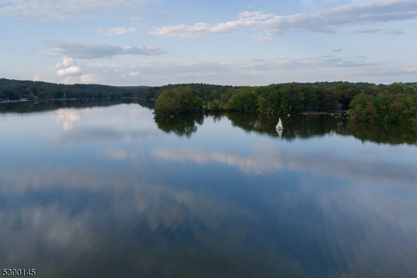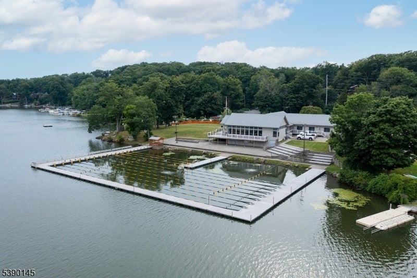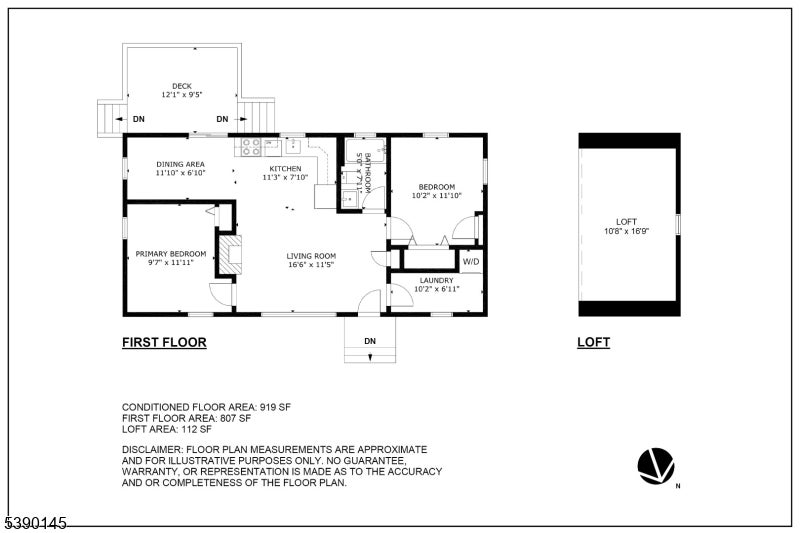$339,000 - 108 Breakneck Rd, Vernon Twp.
- 2
- Bedrooms
- 1
- Baths
- 919
- SQ. Feet
- 0.23
- Acres
Hearthside Haven- Tuck into easy lake-community living in this charming single-level home, a quick stroll to Highland Lakes Beach 1 complex and clubhouse amenities. A covered front porch opens to an airy, open-plan living space under a warm pine-clad vaulted ceiling. Gather by the brick fireplace, then move seamlessly to the bright white kitchen granite counters, tile backsplash, pendant lighting and the dining area with sliders to a sunny rear deck for effortless indoor/outdoor entertaining. Two comfortable bedrooms sit on opposite sides of the living area for privacy, served by a refreshed full bath with subway tile. A ladder leads to a cozy loft perfect as a reading perch, hobby nook, or bonus guest alcove. Major 2021 upgrades deliver peace of mind: new drilled well, new septic, new siding and gutters, updated electrical, propane forced-air heat with central A/C, and new appliances. A propane generator is included. Outside, enjoy a level yard and the convenience of nearby Highland Lakes community amenities: five pristine lakes, seven sandy beaches. Activities for all interests and ages; sailing, racket sports, hiking, fishing, swimming, art, music, play group and more. Winter sports are just a short drive away at Mountain Creek. Whether a year-round residence or a low-maintenance getaway, this move-in-ready ranch could be your gateway to lake living!
Essential Information
-
- MLS® #:
- 3991576
-
- Price:
- $339,000
-
- Bedrooms:
- 2
-
- Bathrooms:
- 1.00
-
- Full Baths:
- 1
-
- Square Footage:
- 919
-
- Acres:
- 0.23
-
- Year Built:
- 1952
-
- Type:
- Residential
-
- Sub-Type:
- Single Family
-
- Style:
- Lakestyle
-
- Status:
- Active
Community Information
-
- Address:
- 108 Breakneck Rd
-
- Subdivision:
- Highland Lakes Country Cl
-
- City:
- Vernon Twp.
-
- County:
- Sussex
-
- State:
- NJ
-
- Zip Code:
- 07422-1917
Amenities
-
- Amenities:
- Billiards Room, Club House, Lake Privileges, Playground, Tennis Courts
-
- Utilities:
- Electric, Gas-Propane
-
- Parking Spaces:
- 5
-
- Parking:
- 2 Car Width, Crushed Stone
Interior
-
- Interior:
- Beam Ceilings, Carbon Monoxide Detector, High Ceilings, Smoke Detector
-
- Appliances:
- Dishwasher, Dryer, Microwave Oven, Range/Oven-Electric, Refrigerator, Washer
-
- Heating:
- Gas-Propane Leased
-
- Cooling:
- Central Air
-
- Fireplace:
- Yes
-
- # of Fireplaces:
- 1
-
- Fireplaces:
- Wood Burning
Exterior
-
- Exterior:
- Vinyl Siding
-
- Exterior Features:
- Deck
-
- Roof:
- Asphalt Shingle
School Information
-
- Elementary:
- Lounsberry
-
- Middle:
- GLEN MDW
-
- High:
- VERNON
Additional Information
-
- Date Listed:
- October 8th, 2025
-
- Days on Market:
- 5
-
- Zoning:
- PLC
Listing Details
- Listing Office:
- Ridge & Valley Re Corp
