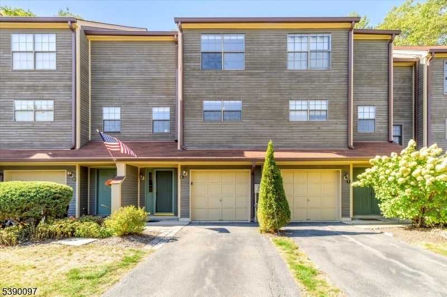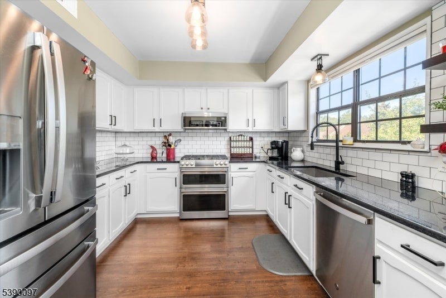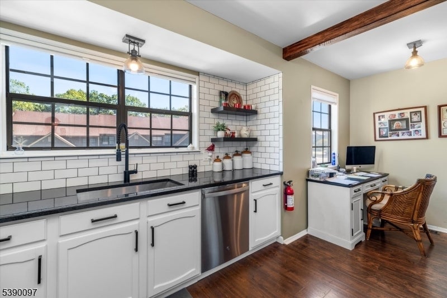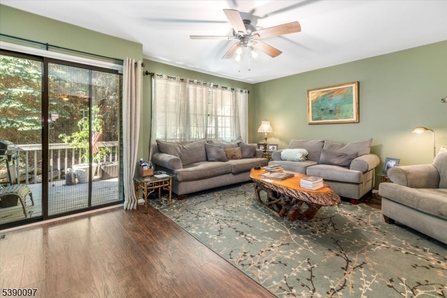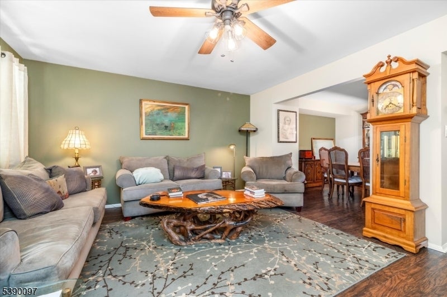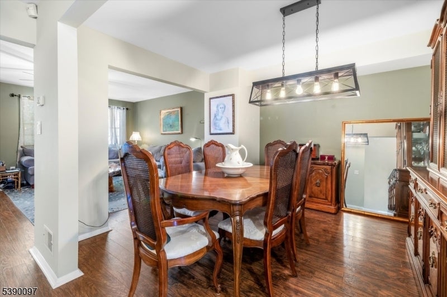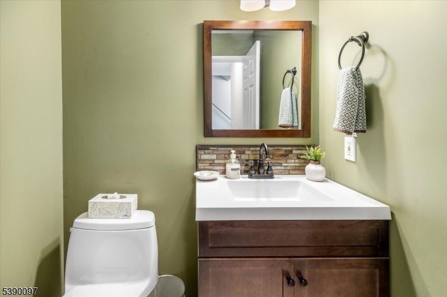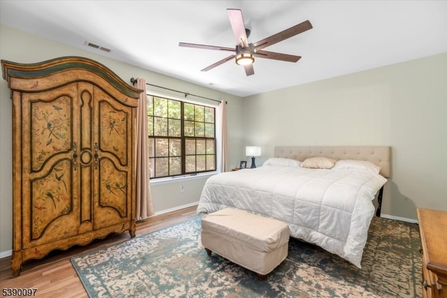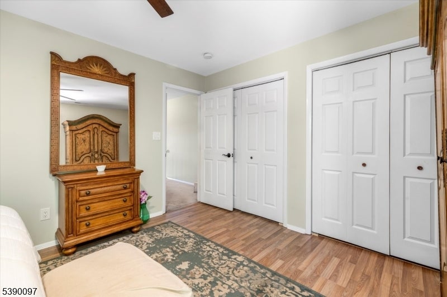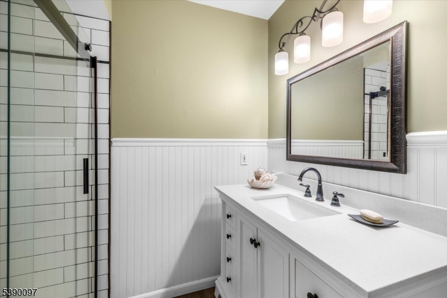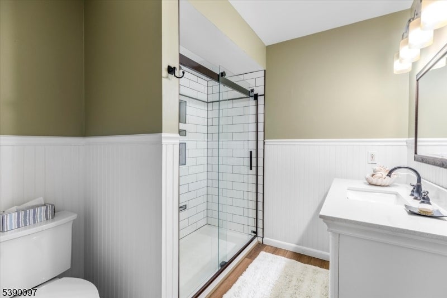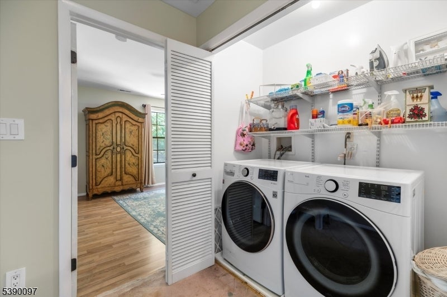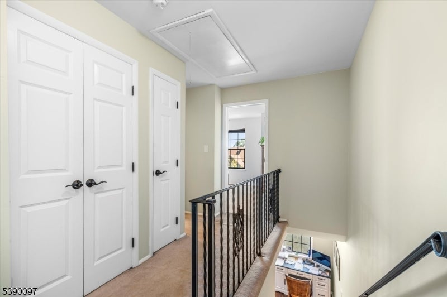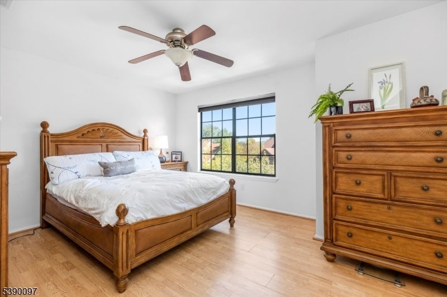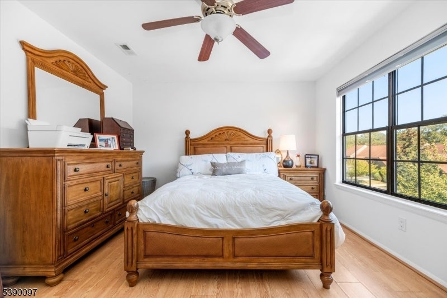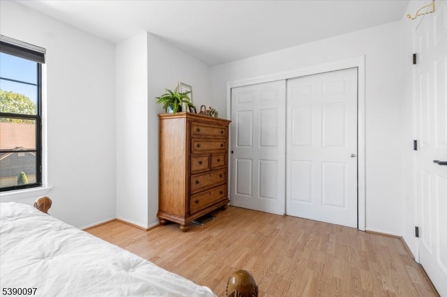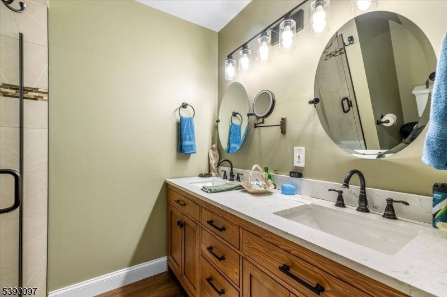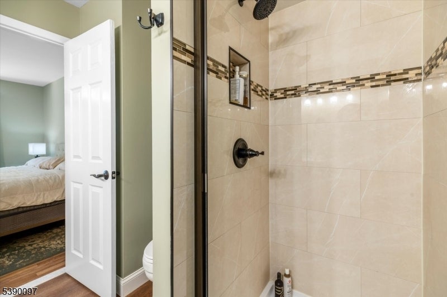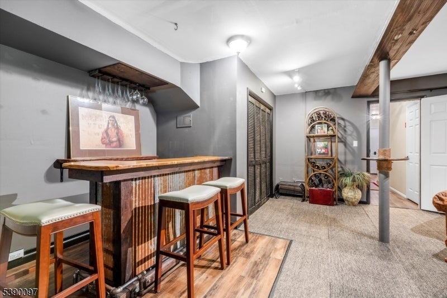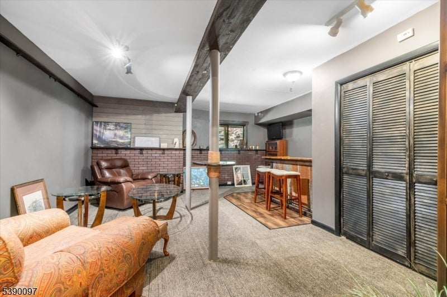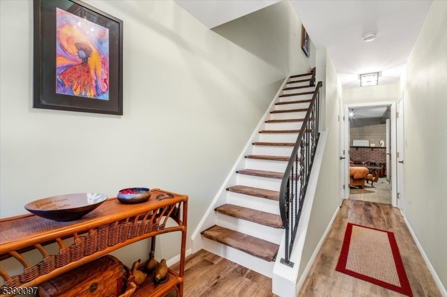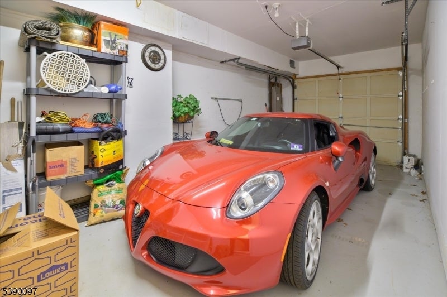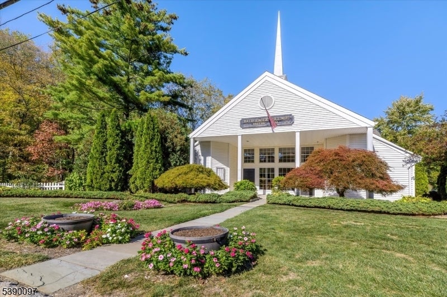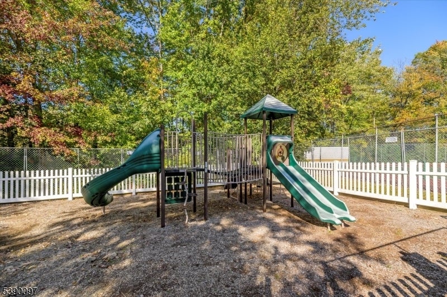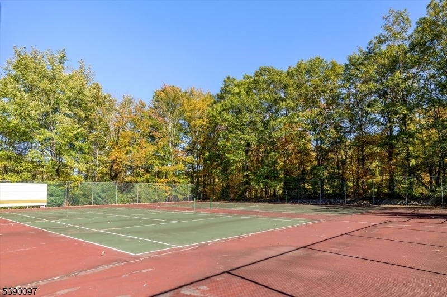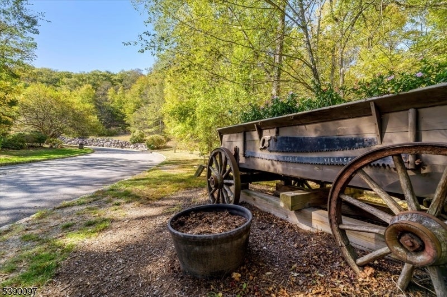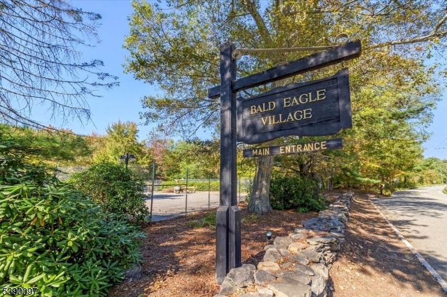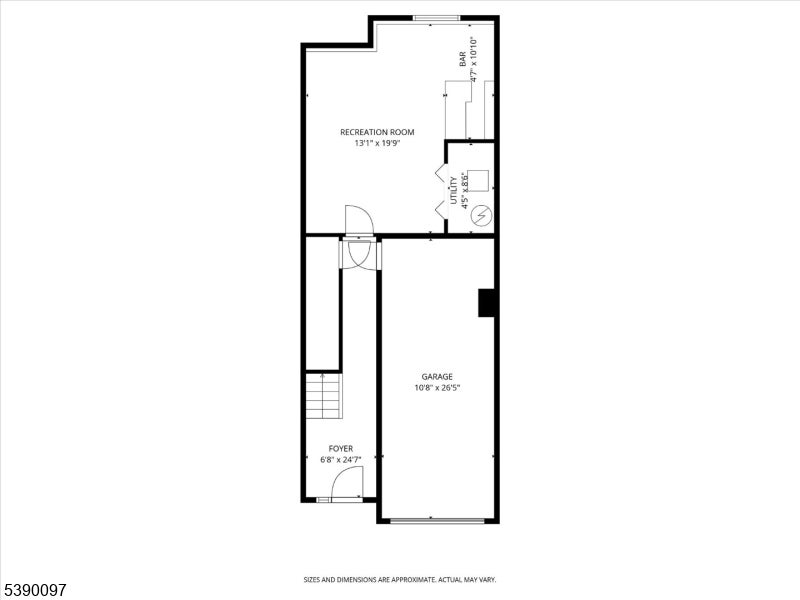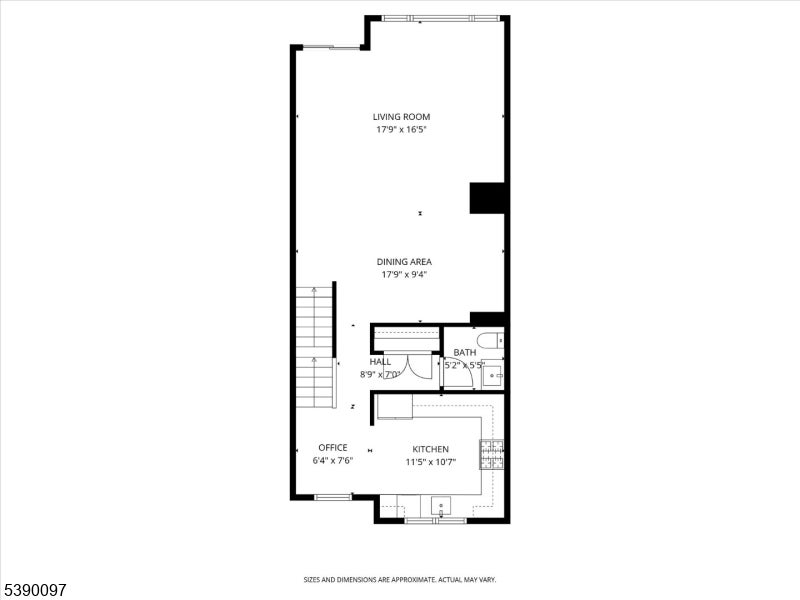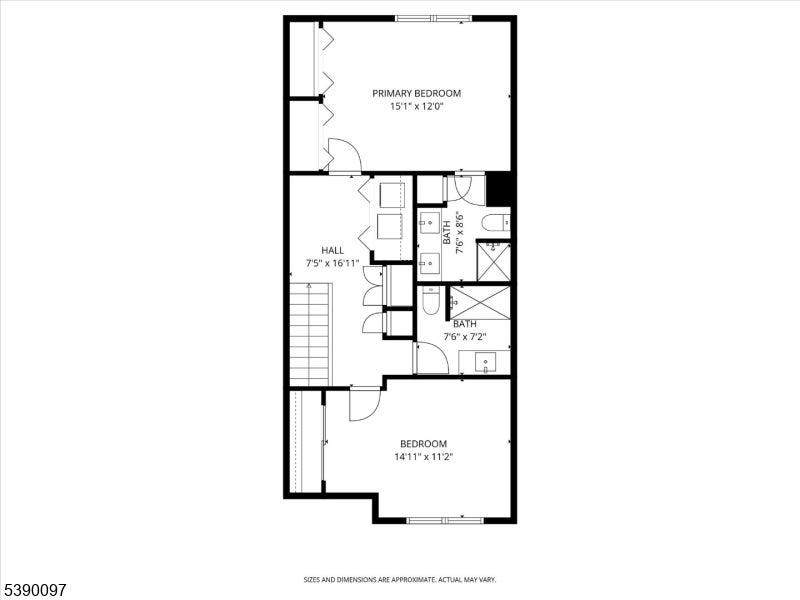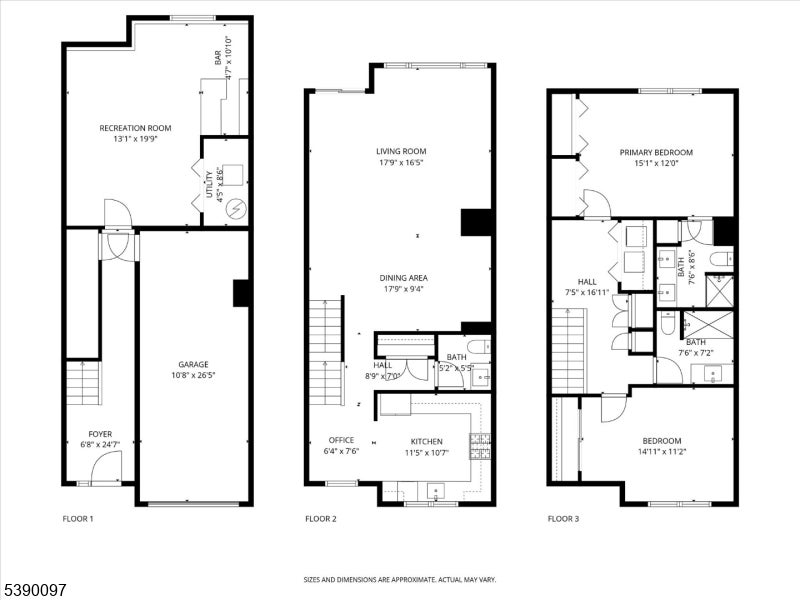$424,777 - 52 Beacon Hill Rd, West Milford Twp.
- 2
- Bedrooms
- 3
- Baths
- 2,000
- SQ. Feet
- 1996
- Year Built
Beautiful Townhome - Updated & Move-In Ready! This stunning townhome in the desirable Bald Eagle Village has been updated in the past three years. Built in the last phase of the complex, offering over 2,000 sq ft of living space with three floors, plus a spacious deck and one-car garage. The main level features a large open living/dining room area with sliders to private deck with gas hookup for grilling and is surrounded by nature. Bright and modern sunlit kitchen has new ceramic tile backsplash, granite countertops, newer LVP flooring, stainless steel appliances, and a breakfast nook. Upstairs, find two spacious bedrooms with large closets and two beautifully renovated bathrooms. This level also offers a wide open hall with laundry area and ample attic storage. The entry level boasts a large foyer and renovated rec/family room with newer LVP flooring and a custom-built bar- perfect for entertaining. Located in a tranquil area of the complex, it combines modern updates with a nature inspired ambiance, creating a perfect sanctuary for relaxation. Don't miss this move-in ready gem!
Essential Information
-
- MLS® #:
- 3991506
-
- Price:
- $424,777
-
- Bedrooms:
- 2
-
- Bathrooms:
- 3.00
-
- Full Baths:
- 2
-
- Half Baths:
- 1
-
- Square Footage:
- 2,000
-
- Acres:
- 0.00
-
- Year Built:
- 1996
-
- Type:
- Residential
-
- Sub-Type:
- Condo/Coop/Townhouse
-
- Style:
- Multi Floor Unit, Townhouse-Interior
-
- Status:
- Active
Community Information
-
- Address:
- 52 Beacon Hill Rd
-
- Subdivision:
- Bald Eagle Village
-
- City:
- West Milford Twp.
-
- County:
- Passaic
-
- State:
- NJ
-
- Zip Code:
- 07480-1257
Amenities
-
- Amenities:
- Club House, Tennis Courts, Playground
-
- Utilities:
- All Underground, Electric, Gas-Natural
-
- Parking Spaces:
- 2
-
- Parking:
- 1 Car Width, Driveway-Exclusive, Off-Street Parking
-
- # of Garages:
- 1
-
- Garages:
- Attached Garage
Interior
-
- Interior:
- Carbon Monoxide Detector, Fire Extinguisher, Smoke Detector, Bar-Dry, Blinds
-
- Appliances:
- Dishwasher, Dryer, Microwave Oven, Range/Oven-Gas, Refrigerator, Washer
-
- Heating:
- Gas-Natural
-
- Cooling:
- 1 Unit, Central Air
Exterior
-
- Exterior:
- Clapboard
-
- Exterior Features:
- Deck, Tennis Courts, Thermal Windows/Doors
-
- Lot Description:
- Backs to Park Land, Mountain View
-
- Roof:
- Asphalt Shingle
School Information
-
- Elementary:
- PARADISE K
-
- Middle:
- MACOPIN
-
- High:
- W MILFORD
Additional Information
-
- Date Listed:
- October 8th, 2025
-
- Days on Market:
- 61
Listing Details
- Listing Office:
- C-21 Gemini, Llc.
