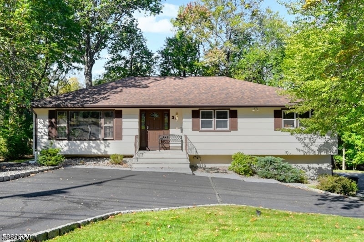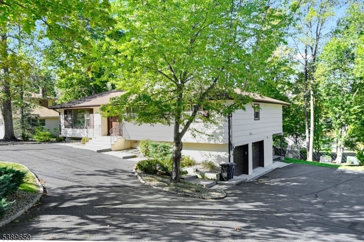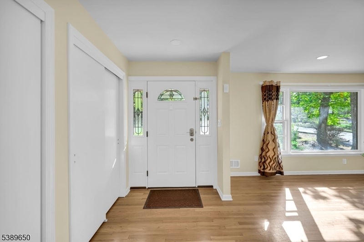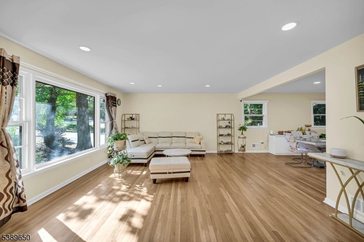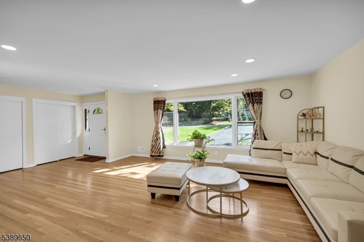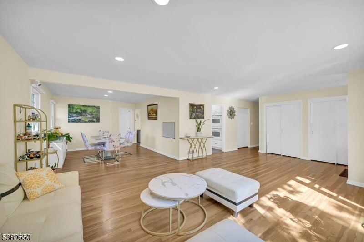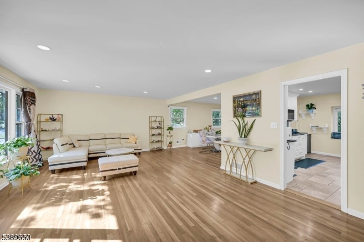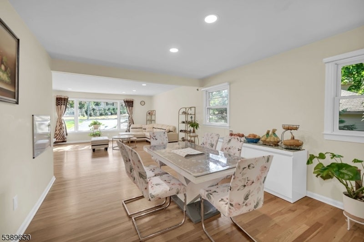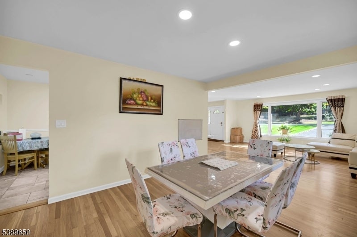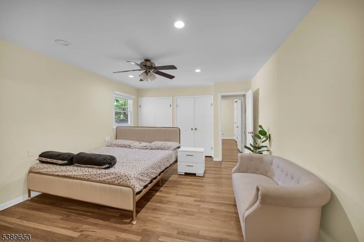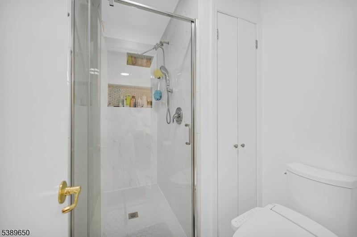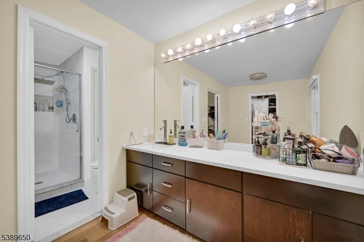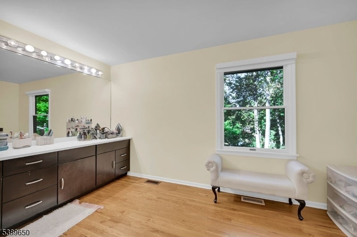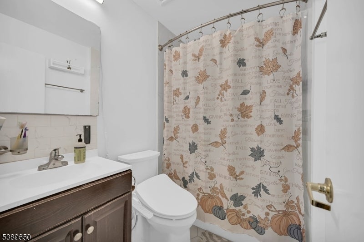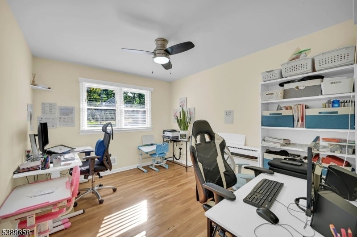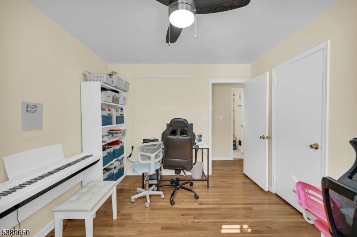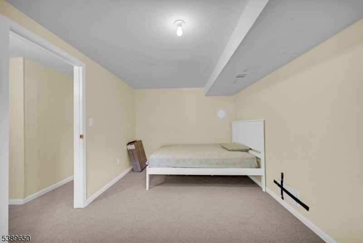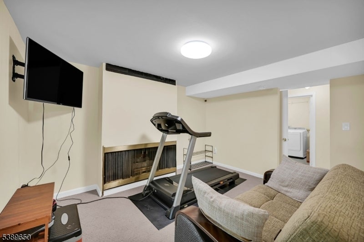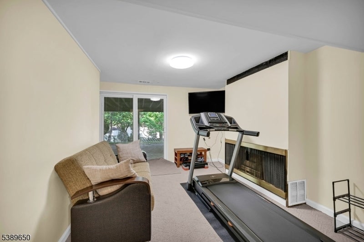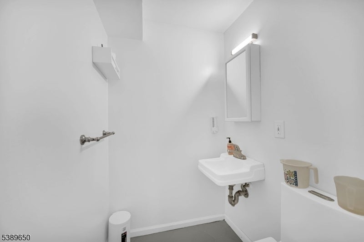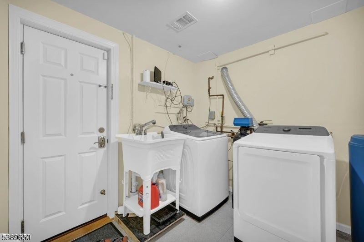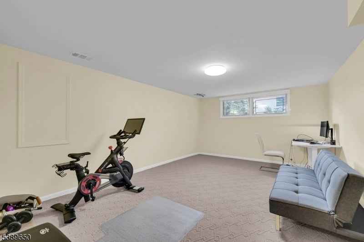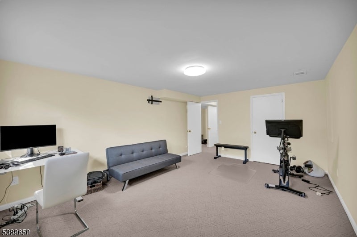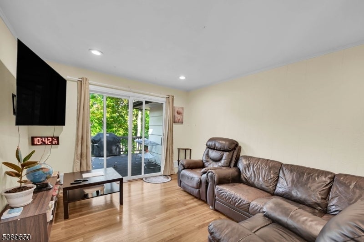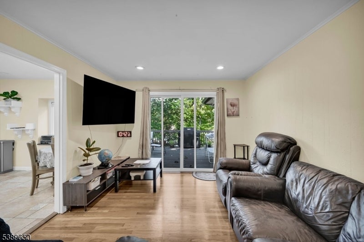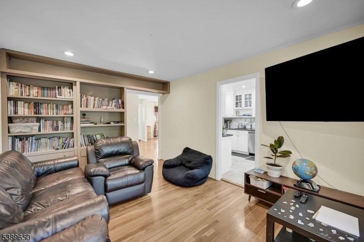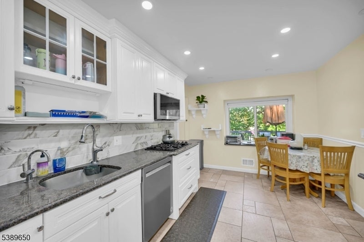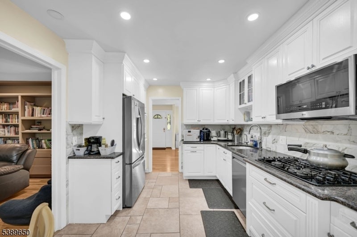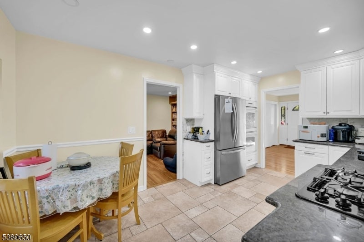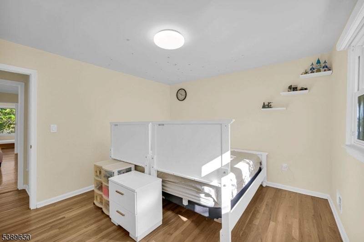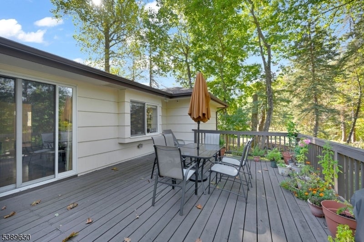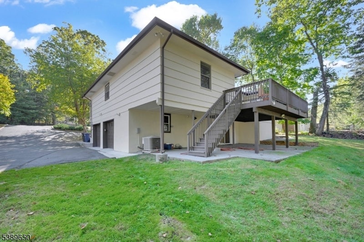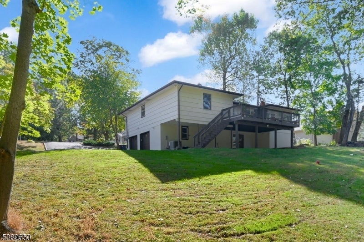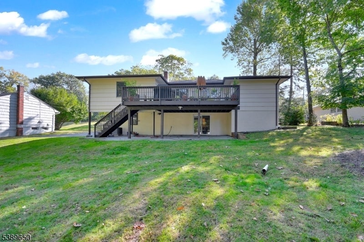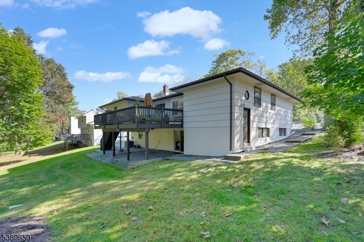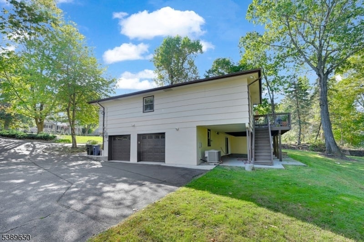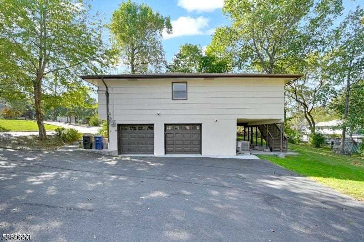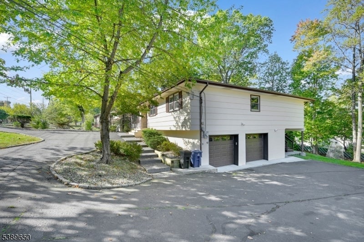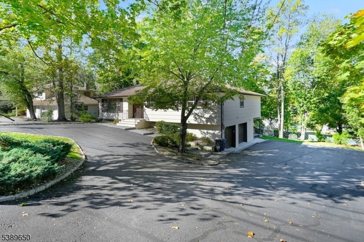$1,400,000 - 30 Shrewsbury Dr, Livingston Twp.
- 5
- Bedrooms
- 3
- Baths
- N/A
- SQ. Feet
- 0.36
- Acres
Welcome to this well-designed 2,500 sq ft Ranch home offers 5 bedrooms, 2.5 baths, and flexible living space. The upper level with an open-concept great room, dining area, and eat-in kitchen " perfect for entertaining and family room provides extra living space. The primary suite boasts an ensuite bath and walk-in closet, plus two more bedrooms and full bath. The lower level features a sitting room, two bedrooms, powder room, laundry, and a 2-car garage. Located in highly sought-after Livingston with award-winning schools, shopping, dining, and easy NYC commute access.
Essential Information
-
- MLS® #:
- 3991220
-
- Price:
- $1,400,000
-
- Bedrooms:
- 5
-
- Bathrooms:
- 3.00
-
- Full Baths:
- 2
-
- Half Baths:
- 1
-
- Acres:
- 0.36
-
- Year Built:
- 1960
-
- Type:
- Residential
-
- Sub-Type:
- Single Family
-
- Style:
- Ranch
-
- Status:
- Active
Community Information
-
- Address:
- 30 Shrewsbury Dr
-
- City:
- Livingston Twp.
-
- County:
- Essex
-
- State:
- NJ
-
- Zip Code:
- 07039-1512
Amenities
-
- Utilities:
- Electric, Gas-Natural
-
- Parking:
- 2 Car Width
-
- # of Garages:
- 2
-
- Garages:
- Attached Garage
Interior
-
- Interior:
- Blinds, Carbon Monoxide Detector, Fire Extinguisher, Security System, Smoke Detector, Walk-In Closet
-
- Appliances:
- Carbon Monoxide Detector, Dishwasher, Disposal, Dryer, Microwave Oven, Range/Oven-Gas, Refrigerator, Washer, Water Softener-Own
-
- Heating:
- Gas-Natural
-
- Cooling:
- 1 Unit, Central Air
-
- Fireplace:
- Yes
-
- # of Fireplaces:
- 1
-
- Fireplaces:
- Family Room
Exterior
-
- Exterior:
- Vinyl Siding
-
- Exterior Features:
- Deck
-
- Lot Description:
- Irregular Lot
-
- Roof:
- Asphalt Shingle
School Information
-
- Elementary:
- HILLSIDE
-
- Middle:
- HERITAGE
-
- High:
- LIVINGSTON
Additional Information
-
- Date Listed:
- October 7th, 2025
-
- Days on Market:
- 14
-
- Zoning:
- Residencial
Listing Details
- Listing Office:
- Premiumone Realty
