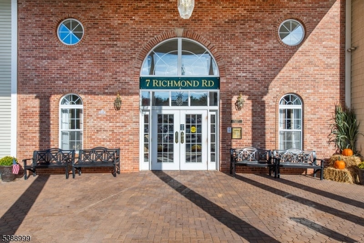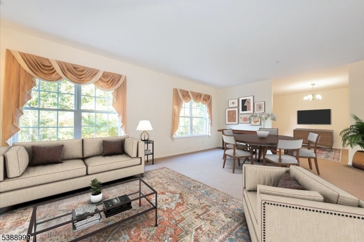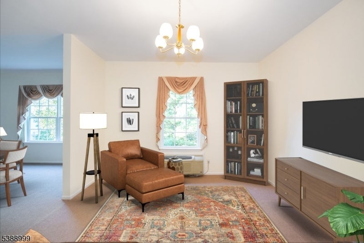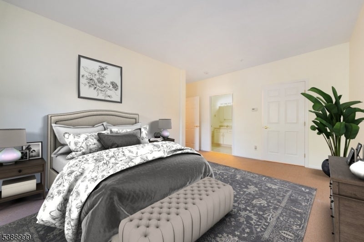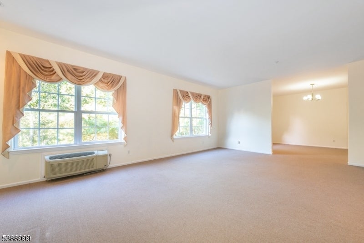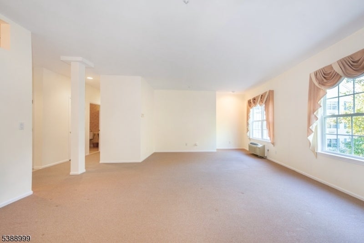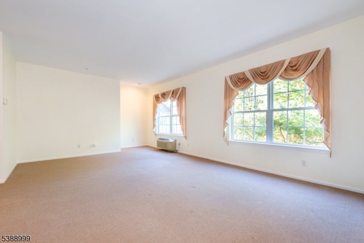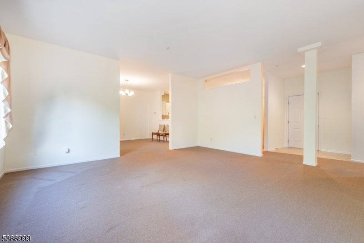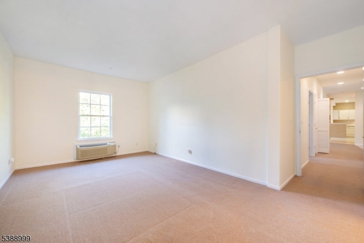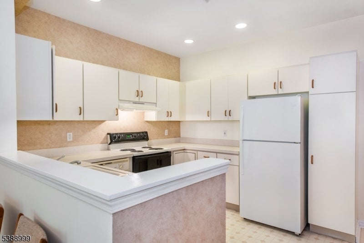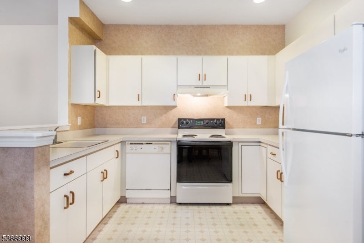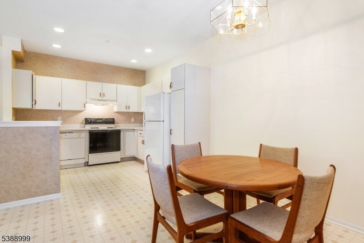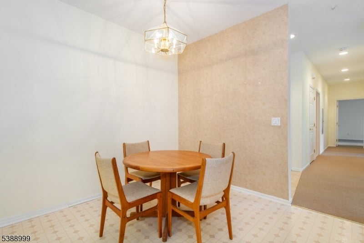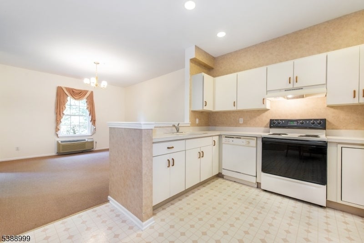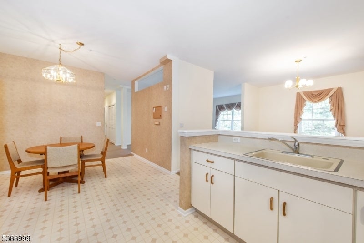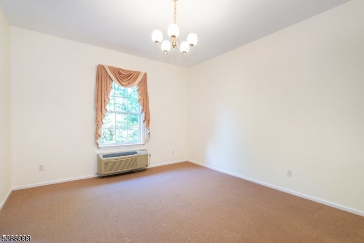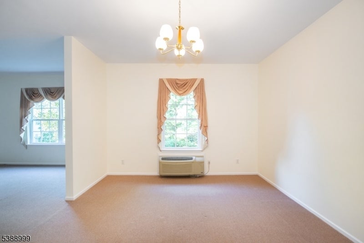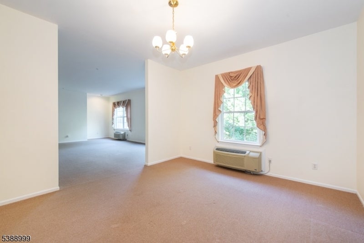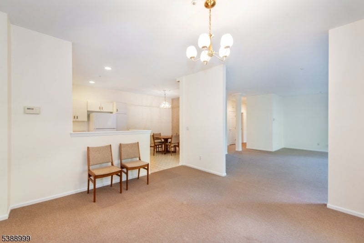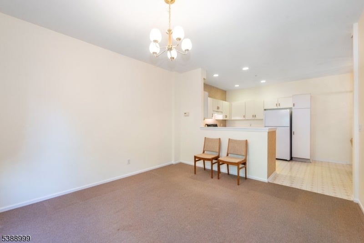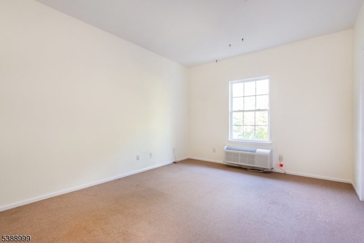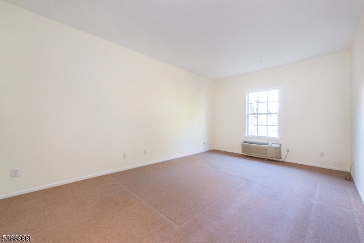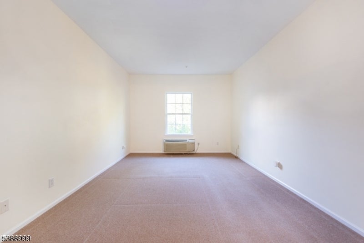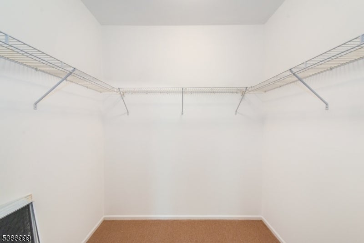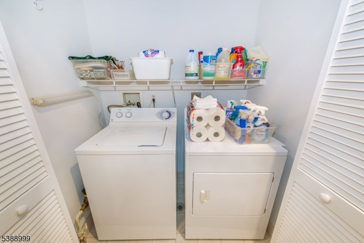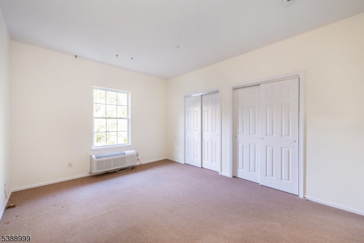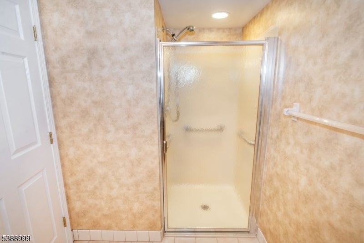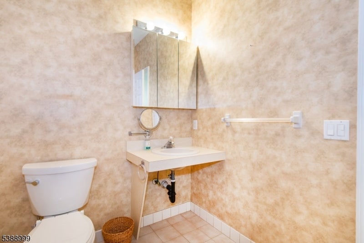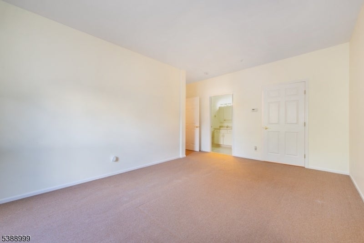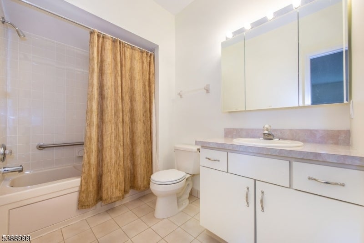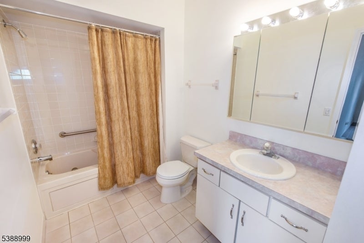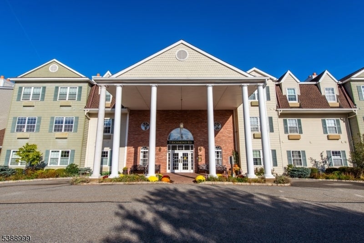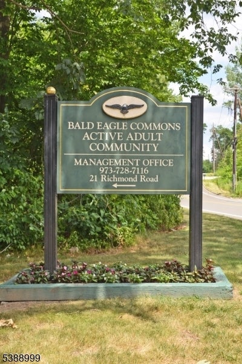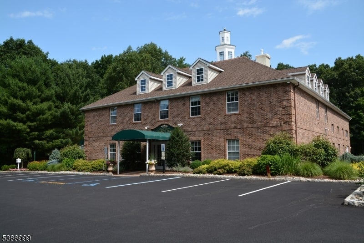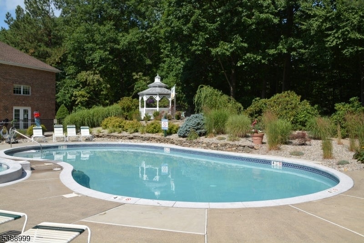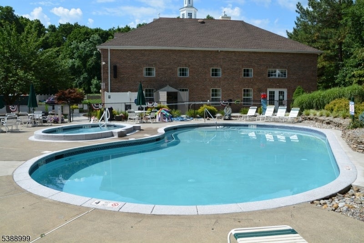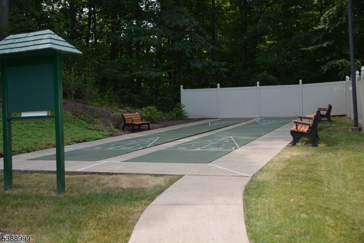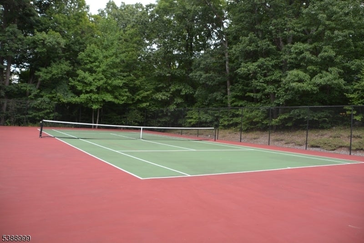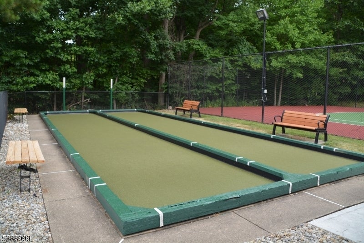$295,900 - 7311 Richmond Rd, West Milford Twp.
- 2
- Bedrooms
- 2
- Baths
- N/A
- SQ. Feet
- 2001
- Year Built
Bald Eagle Commons 55+ Community The Williamsburg Model LARGEST End Unit 1500 sq ft located by the side entrance stairwell and parking space. This Condo has been newly Painted a Neutral color through out and carpeting professionally steam cleaned . Custom Window treatments in Living / Dining Rm. A brand new Heat Pump in 2nd bedroom . All appliances and bathroom fixtures in working order. The storage unit is located in the basement with elevator access. The Kitchen has a large breakfast area for table and chairs and a full size Dining room which can also be used as a Den/office The Living Room is very large can also be a combo Living room and Dining Room Laundry area has a full size washer and dryer. Owners Suite has bathroom with linen closet and Jacuzzi Bath Tub and Shower over Tub. Main bath conveniently located by second bedroom. This Adult Community has an Events Planner for all activities including Holiday Parties through out the year as well as Trips and Dinner Theatre events. Very close to town with a variety of Restaurants and Stores close by.. Maintenance cleans snow from your car. Nothing to do but relax . Buildings have a gym, library, craft room, card room as well as a party room ( trash and recycle room on each floor) for your convenience. Grange Hall Community Center has Heated Pool, Hot Tub, with Gazebo, as well as, Pickle Ball , Tennis , and Bocce Ball Courts. Come and Enjoy an Easy Life Style at the Commons.
Essential Information
-
- MLS® #:
- 3990694
-
- Price:
- $295,900
-
- Bedrooms:
- 2
-
- Bathrooms:
- 2.00
-
- Full Baths:
- 2
-
- Acres:
- 0.00
-
- Year Built:
- 2001
-
- Type:
- Residential
-
- Sub-Type:
- Condo/Coop/Townhouse
-
- Style:
- One Floor Unit
-
- Status:
- Active
Community Information
-
- Address:
- 7311 Richmond Rd
-
- Subdivision:
- BALD EAGLE COMMONS
-
- City:
- West Milford Twp.
-
- County:
- Passaic
-
- State:
- NJ
-
- Zip Code:
- 07480-5126
Amenities
-
- Amenities:
- Elevator, Exercise Room, Tennis Courts, Billiards Room, Club House, Jogging/Biking Path, Kitchen Facilities
-
- Utilities:
- All Underground
-
- Parking Spaces:
- 1
-
- Parking:
- 1 Car Width, Assigned, Hard Surface, On-Street Parking
-
- Has Pool:
- Yes
-
- Pool:
- Association Pool
Interior
-
- Interior:
- High Ceilings, Smoke Detector
-
- Appliances:
- Carbon Monoxide Detector, Dishwasher, Dryer, Microwave Oven, Range/Oven-Electric, Refrigerator, Self Cleaning Oven, Washer
-
- Heating:
- Electric
-
- Cooling:
- Multi-Zone Cooling, 4 Units, Heatpump
Exterior
-
- Exterior:
- Brick, Vinyl Siding
-
- Exterior Features:
- Curbs, Sidewalk, Tennis Courts
-
- Lot Description:
- Mountain View
-
- Roof:
- Composition Shingle
Additional Information
-
- Date Listed:
- October 4th, 2025
-
- Days on Market:
- 13
-
- Zoning:
- RESIDENTIAL
Listing Details
- Listing Office:
- Realty Executives Exceptional
