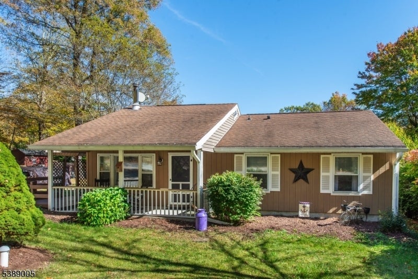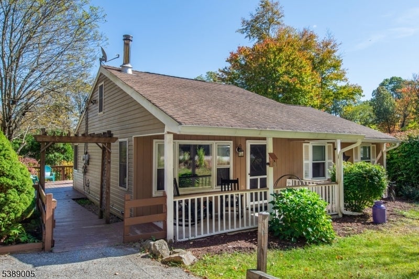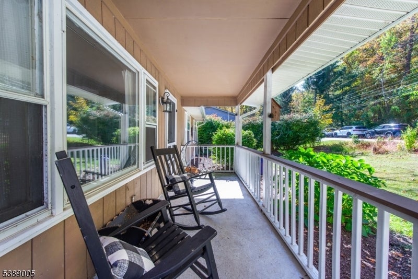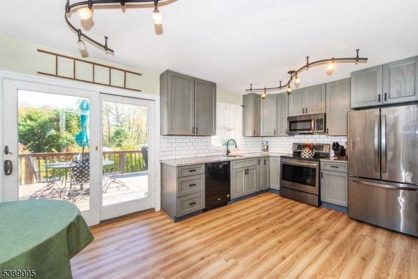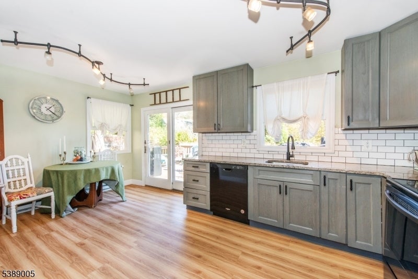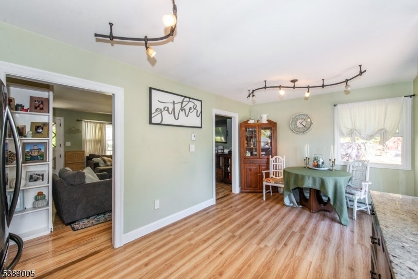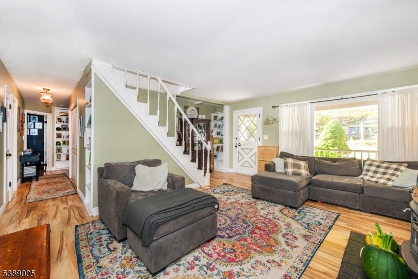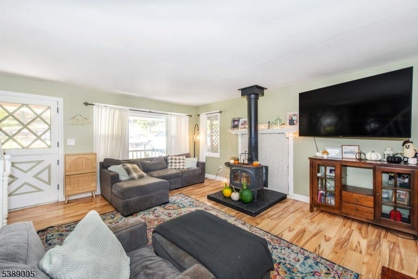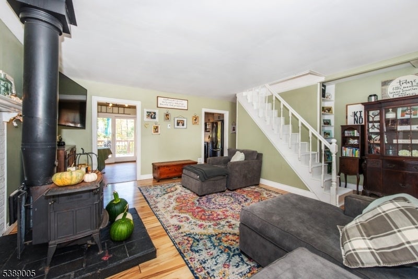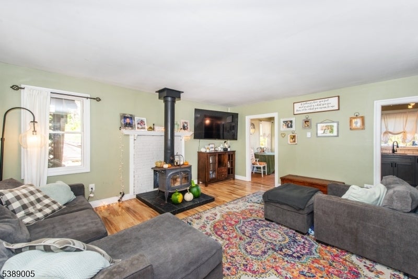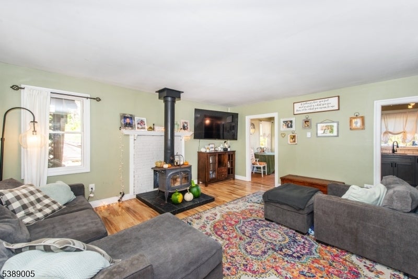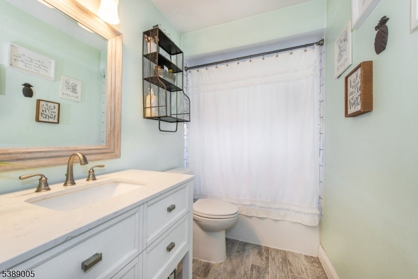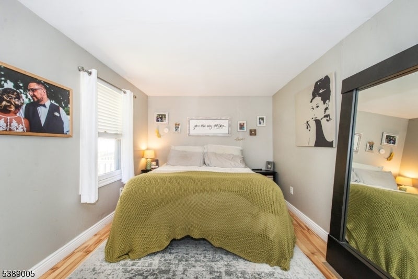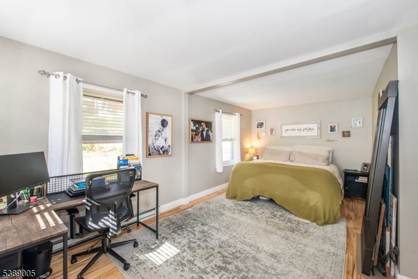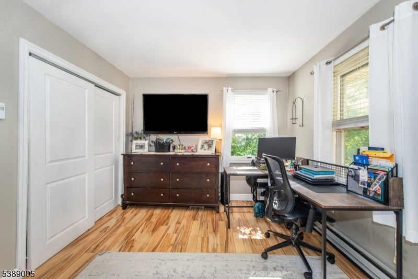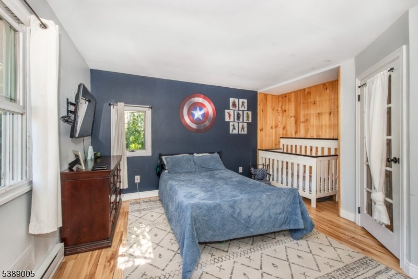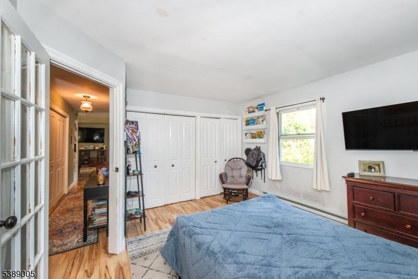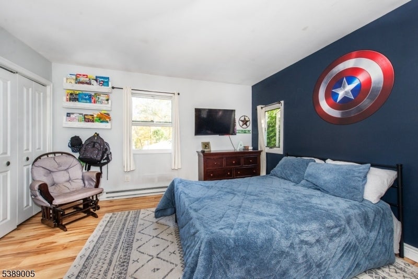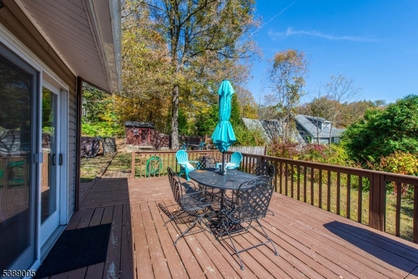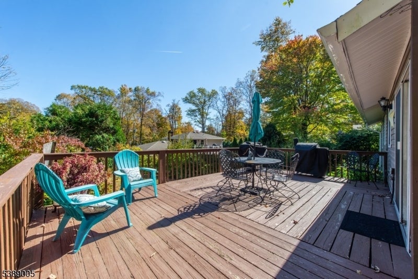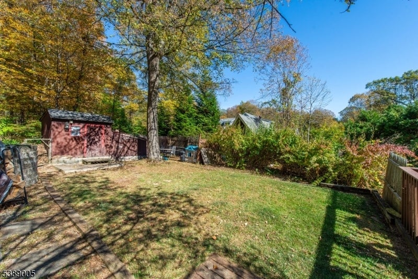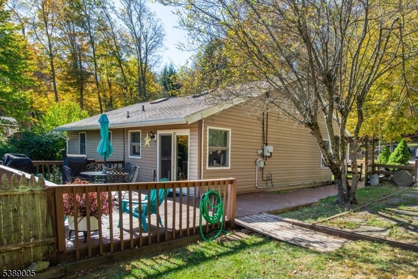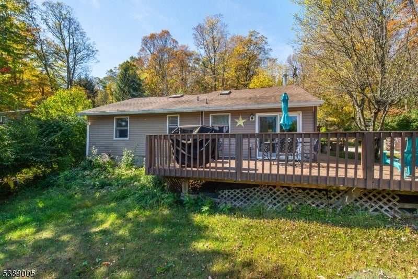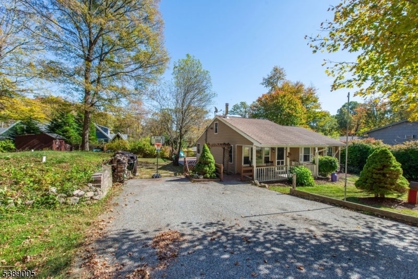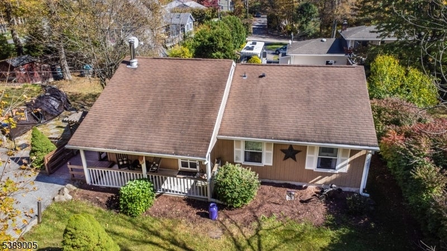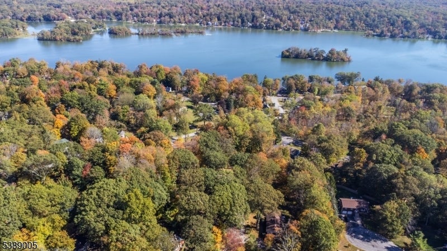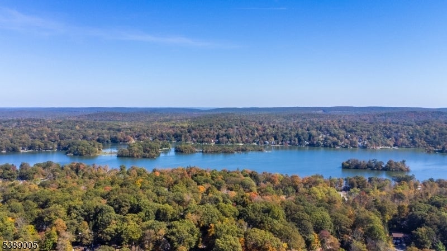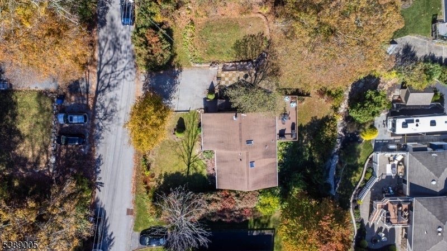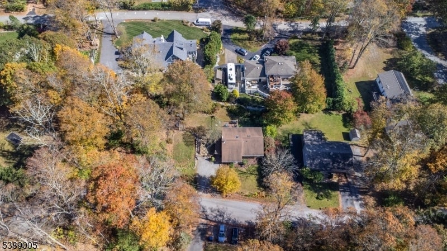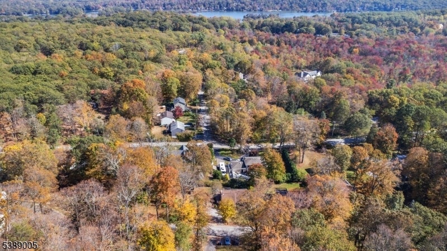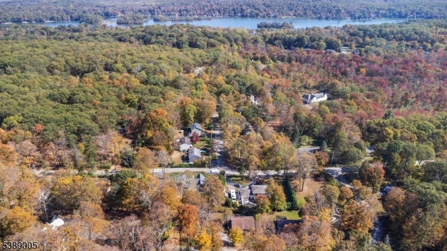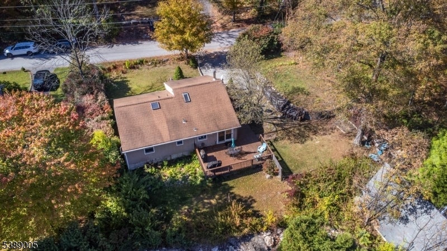$335,000 - 543 Terrace Dr, Vernon Twp.
- 2
- Bedrooms
- 1
- Baths
- 1,120
- SQ. Feet
- 0.23
- Acres
Welcome to this beautifully updated ranch, where timeless character meets modern convenience. Featuring a beautiful updated kitchen, two oversized bedrooms, a fully renovated bathroom, and stunning new flooring throughout, this home is move-in ready and filled with warmth.The heart of the home is the farmhouse kitchen, designed with style and functionality in mind. Offering the perfect space for everyday living and entertaining. Built-ins throughout the home add unique character and storage, while the open living room provides a welcoming space to relax. Upstairs the loft offers endless possibilities, whether you need a private retreat, home office, or guest space. Outside, enjoy a charming front porch and expansive rear deck overlooking the level lot, perfect for savoring morning coffee or evening gatherings.This ranch truly has it all: modern updates, classic charm, and a layout that adapts to your lifestyle. Enjoy outdoor recreation year-round with private access to Highland Lakes Country Club's five pristine lakes, seven sandy beaches. Activities for all interests and ages; sailing, racket sports, hiking, fishing, swimming, art, music, play group and more. Winter sports are just a short drive away at Mountain Creek. Turn key home less than 60 miles from NYC, this ranch delivers on atmosphere, amenities, and appeal.
Essential Information
-
- MLS® #:
- 3990590
-
- Price:
- $335,000
-
- Bedrooms:
- 2
-
- Bathrooms:
- 1.00
-
- Full Baths:
- 1
-
- Square Footage:
- 1,120
-
- Acres:
- 0.23
-
- Year Built:
- 1975
-
- Type:
- Residential
-
- Sub-Type:
- Single Family
-
- Style:
- Ranch
-
- Status:
- Active
Community Information
-
- Address:
- 543 Terrace Dr
-
- Subdivision:
- Highland lakes
-
- City:
- Vernon Twp.
-
- County:
- Sussex
-
- State:
- NJ
-
- Zip Code:
- 07422-1605
Amenities
-
- Amenities:
- Lake Privileges, Playground, Tennis Courts
-
- Utilities:
- Electric, See Remarks
-
- Parking Spaces:
- 4
-
- Parking:
- 2 Car Width, Blacktop
Interior
-
- Interior:
- Blinds, Smoke Detector
-
- Appliances:
- Carbon Monoxide Detector, Dishwasher, Dryer, Range/Oven-Electric, Refrigerator, Washer
-
- Heating:
- Electric
-
- Cooling:
- Window A/C(s)
-
- Fireplace:
- Yes
-
- # of Fireplaces:
- 1
-
- Fireplaces:
- Wood Burning
Exterior
-
- Exterior:
- Vertical Siding
-
- Exterior Features:
- Deck, Open Porch(es), Storage Shed
-
- Lot Description:
- Wooded Lot
-
- Roof:
- Asphalt Shingle
School Information
-
- Elementary:
- VERNON
-
- Middle:
- VERNON
-
- High:
- VERNON
Additional Information
-
- Date Listed:
- October 3rd, 2025
-
- Days on Market:
- 10
-
- Zoning:
- R
Listing Details
- Listing Office:
- Weichert Realtors
