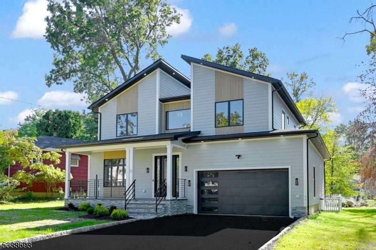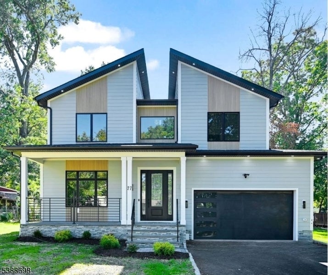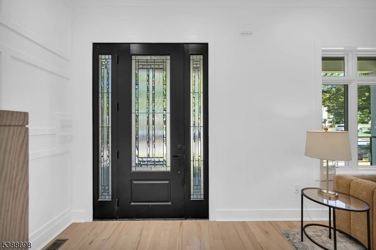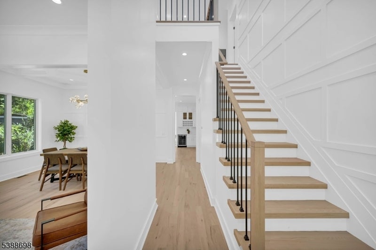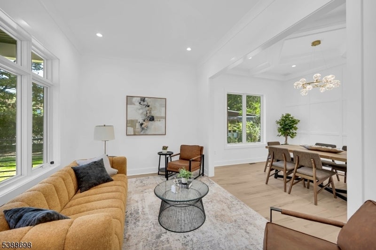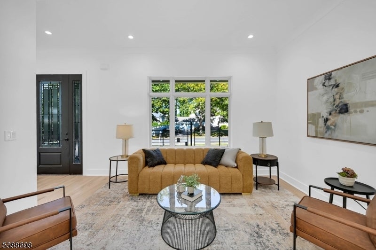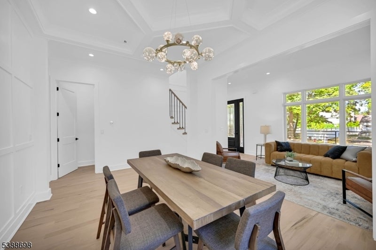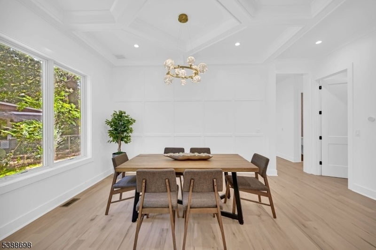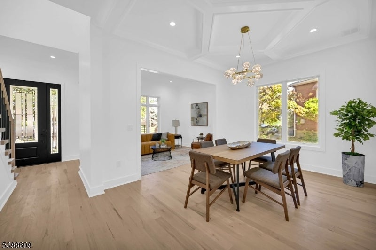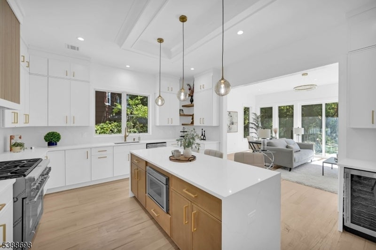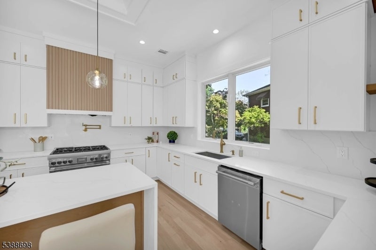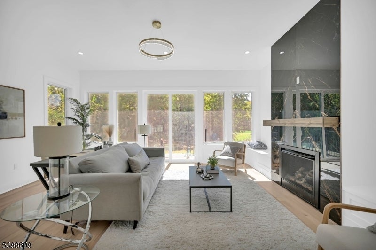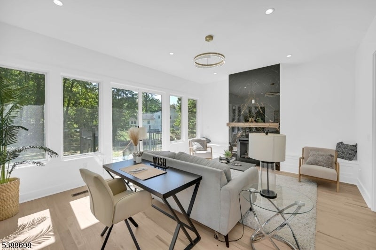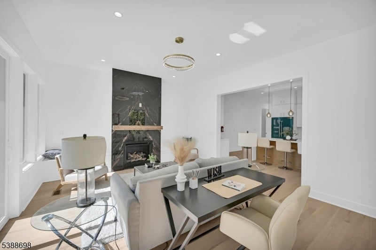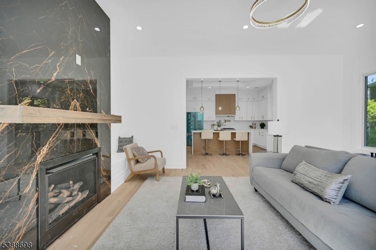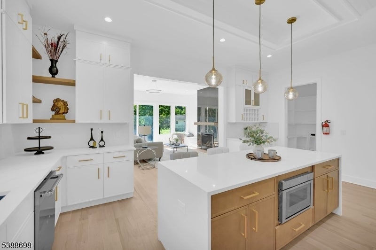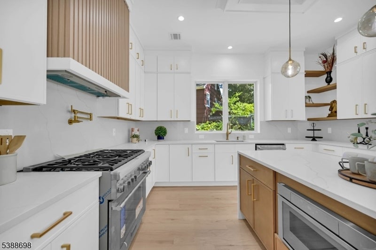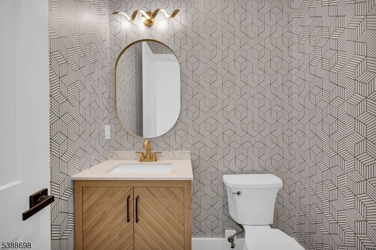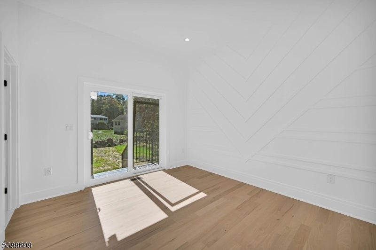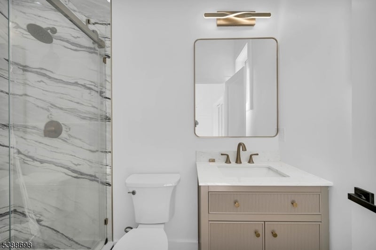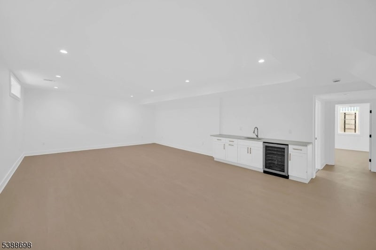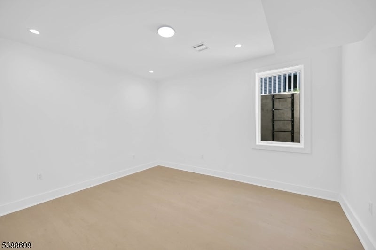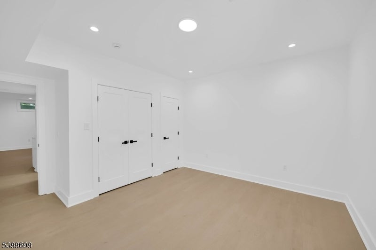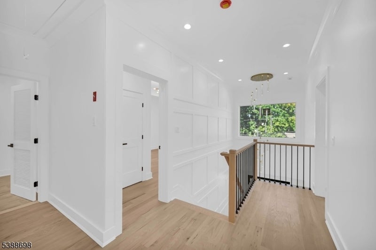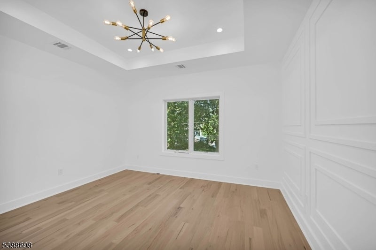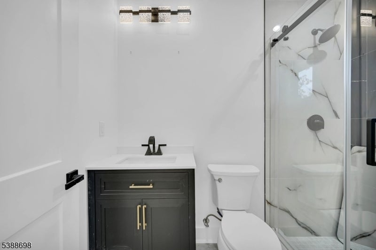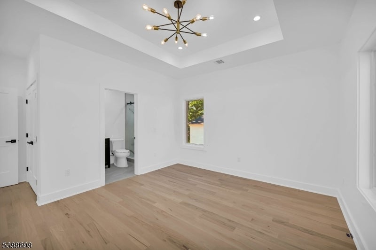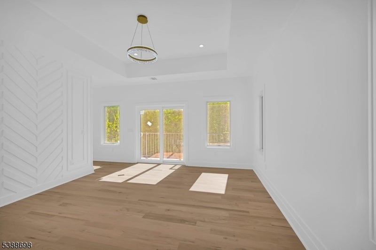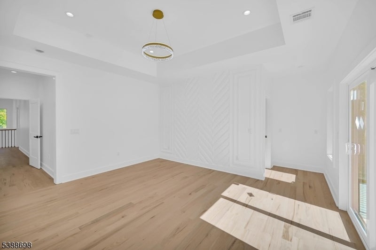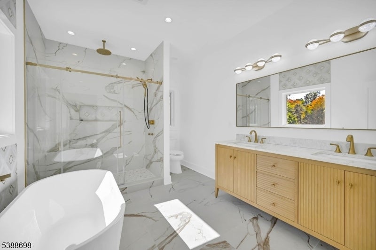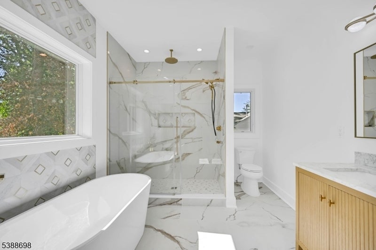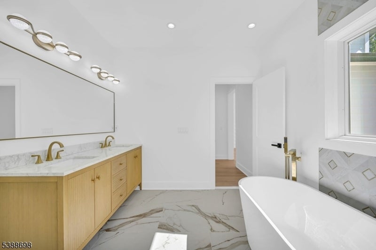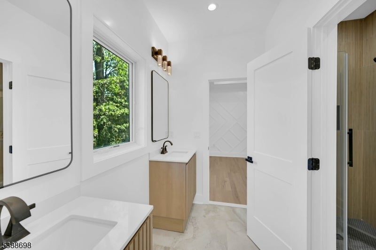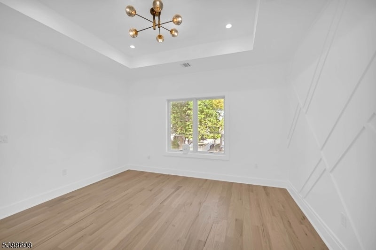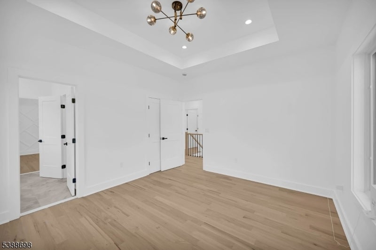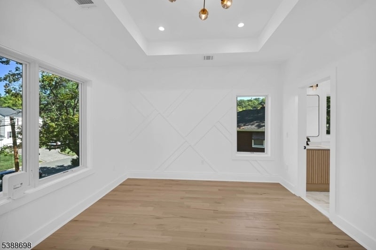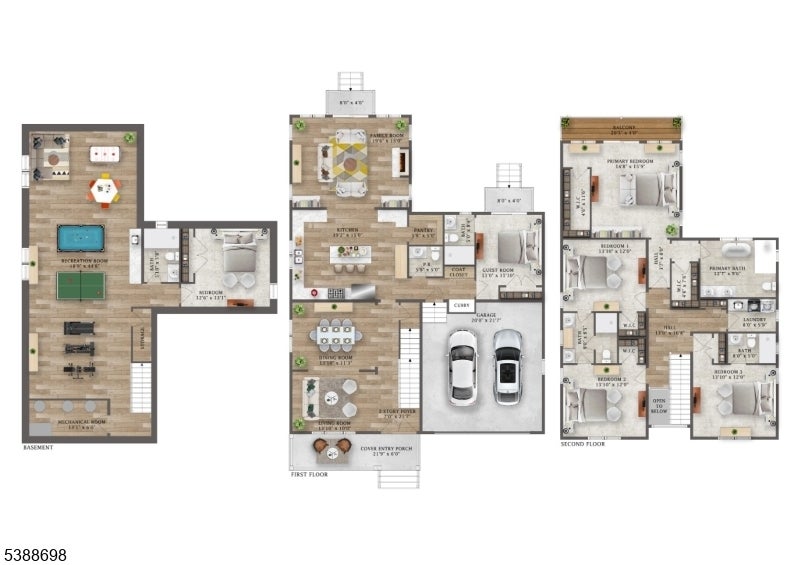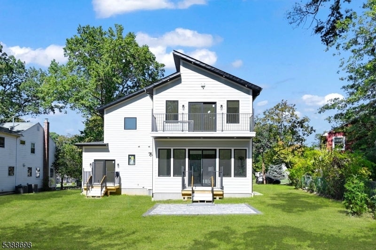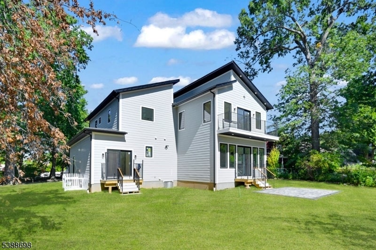$1,899,000 - 27 Mounthaven Dr, Livingston Twp.
- 6
- Bedrooms
- 6
- Baths
- N/A
- SQ. Feet
- 0.21
- Acres
Welcome to this beautiful New Construction 6-bedroom, 5.5-bath home in one of Livingston's most sought-after neighborhoods. This residence blends modern elegance with everyday functionality across three spacious levels. Step inside to the two-story foyer that flows seamlessly into the open-concept living spaces. The gourmet kitchen, complete with a large center island, pantry, and premium appliances, connects to the family room for effortless entertaining. The first floor also offers a formal dining room, guest ensuite, powder room and direct access to the two-car garage with mudroom cubbies. Upstairs, retreat to the luxurious primary suite with a private balcony, dual walk-in closets, and a spa-like bath featuring a soaking tub and oversized shower. 3 additional bedrooms, including a Junior en-suite with walk-in closets, two others share Jack n Jill bath plus a convenient second-floor laundry room, ensure comfort. The fully finished basement is an entertainer's dream, featuring a spacious recreation room, bedroom, full bath, and ample storage. Situated on a quiet street, this home is part of Livingston's top-rated school district. Its central location provides easy access to NYC commuting options via bus, train, or major highways, while being just minutes from local shopping, dining, and parks.
Essential Information
-
- MLS® #:
- 3990402
-
- Price:
- $1,899,000
-
- Bedrooms:
- 6
-
- Bathrooms:
- 6.00
-
- Full Baths:
- 5
-
- Half Baths:
- 1
-
- Acres:
- 0.21
-
- Year Built:
- 2025
-
- Type:
- Residential
-
- Sub-Type:
- Single Family
-
- Style:
- Colonial
-
- Status:
- Active
Community Information
-
- Address:
- 27 Mounthaven Dr
-
- Subdivision:
- Hillside
-
- City:
- Livingston Twp.
-
- County:
- Essex
-
- State:
- NJ
-
- Zip Code:
- 07039-2711
Amenities
-
- Utilities:
- Electric, Gas-Natural
-
- Parking Spaces:
- 4
-
- Parking:
- 2 Car Width, Blacktop
-
- # of Garages:
- 2
-
- Garages:
- Attached Garage, Built-In Garage
Interior
-
- Interior:
- Carbon Monoxide Detector, Smoke Detector, Walk-In Closet
-
- Appliances:
- Carbon Monoxide Detector, Dishwasher, Microwave Oven, Range/Oven-Gas, Refrigerator
-
- Heating:
- Gas-Natural
-
- Cooling:
- Central Air, Multi-Zone Cooling
-
- Fireplace:
- Yes
-
- # of Fireplaces:
- 1
-
- Fireplaces:
- Family Room
Exterior
-
- Exterior:
- Vinyl Siding, Composition Siding
-
- Exterior Features:
- Patio
-
- Lot Description:
- Level Lot
-
- Roof:
- Asphalt Shingle
School Information
-
- Elementary:
- HILLSIDE
-
- Middle:
- HERITAGE
-
- High:
- LIVINGSTON
Additional Information
-
- Date Listed:
- October 2nd, 2025
-
- Days on Market:
- 19
Listing Details
- Listing Office:
- Premiumone Realty
