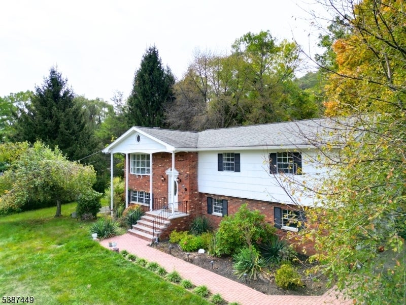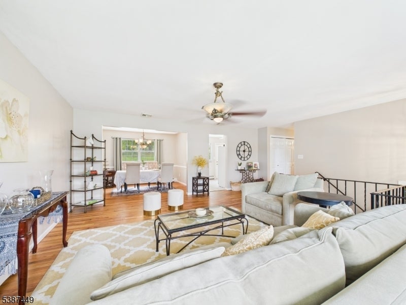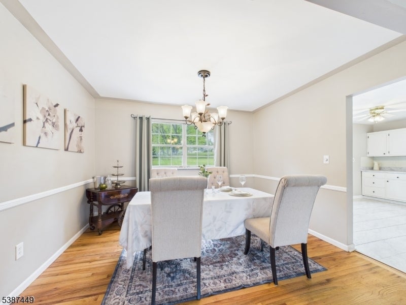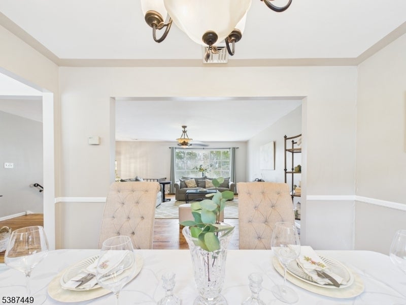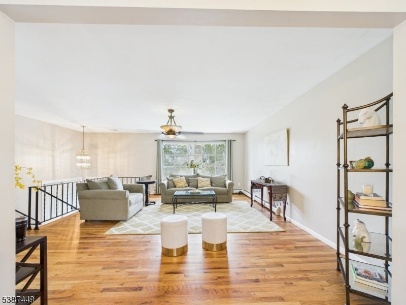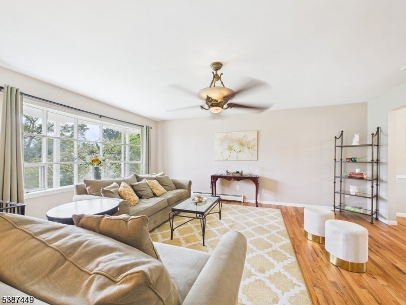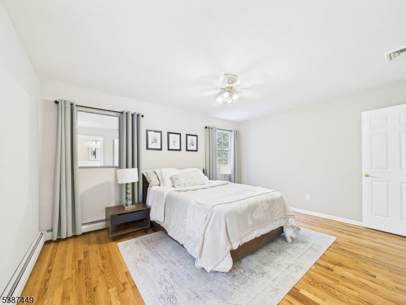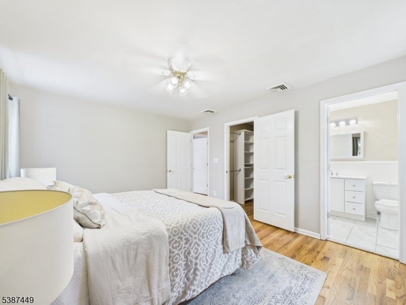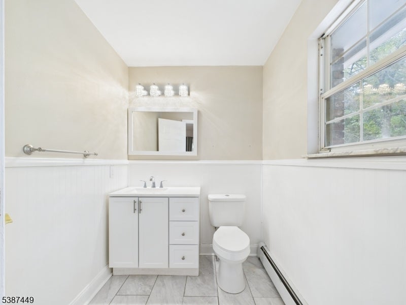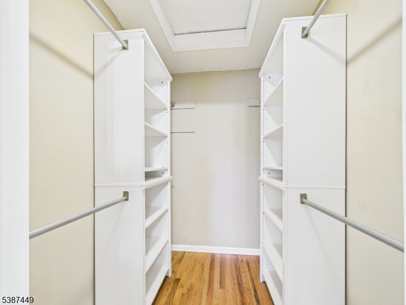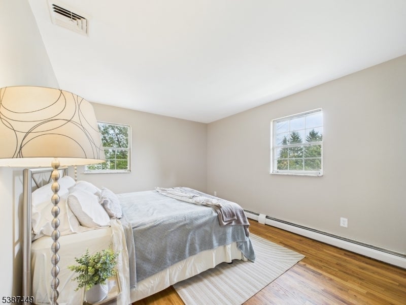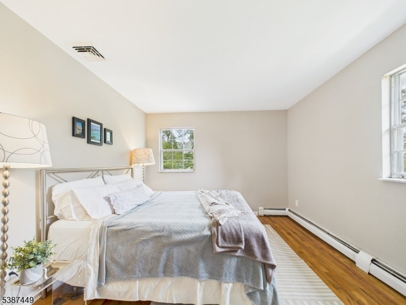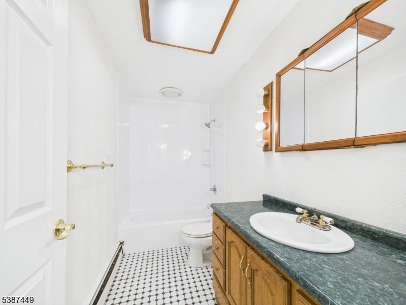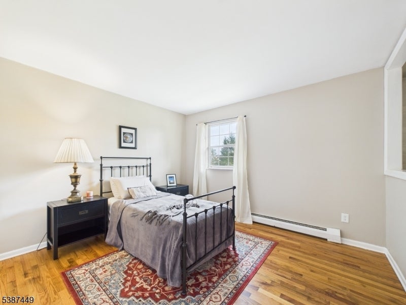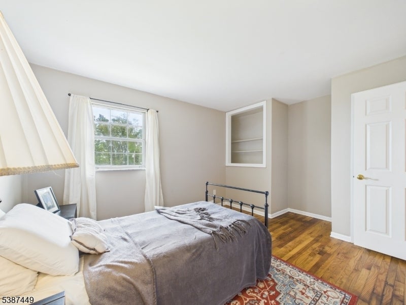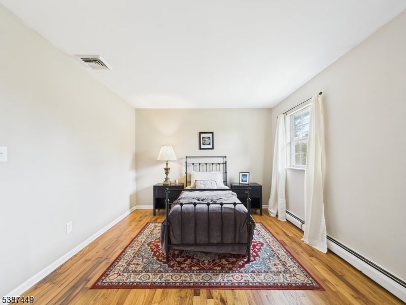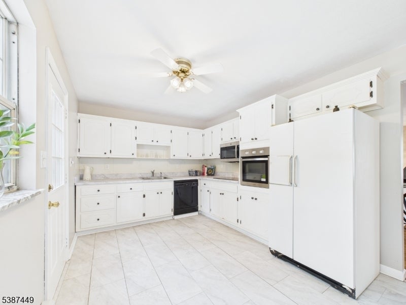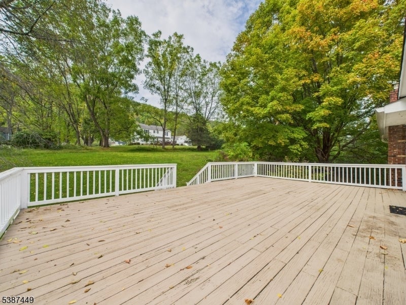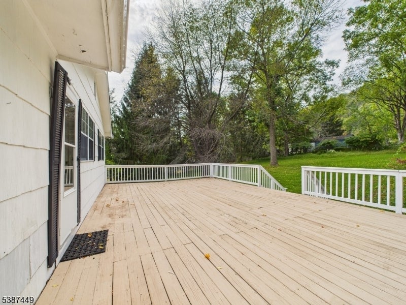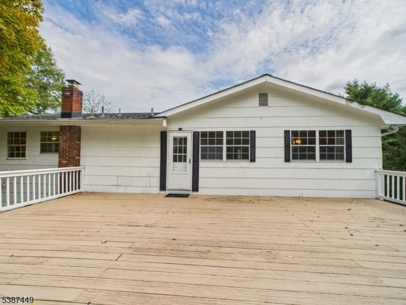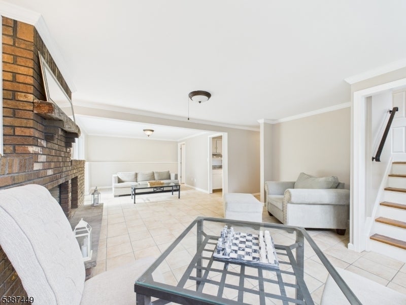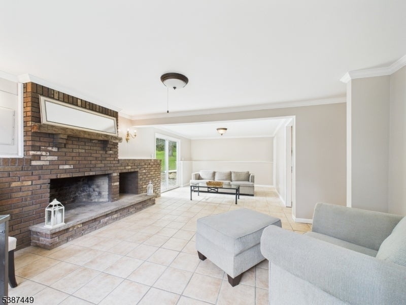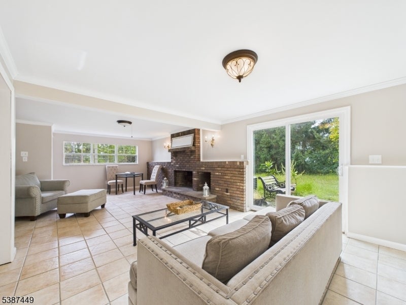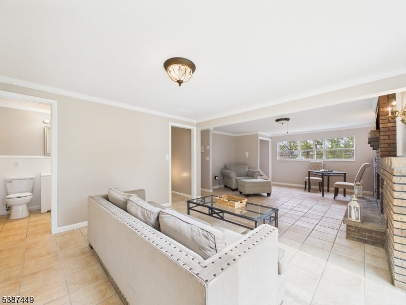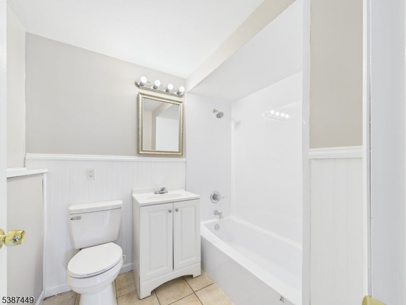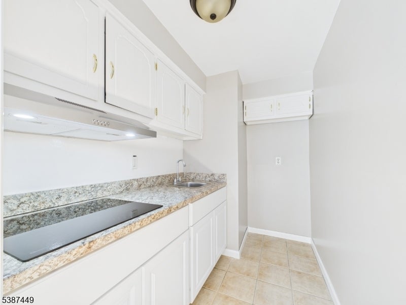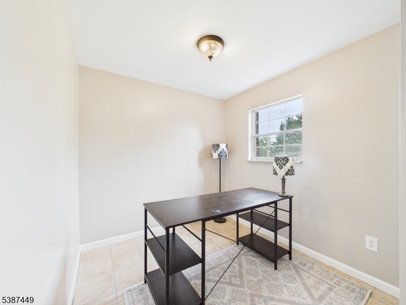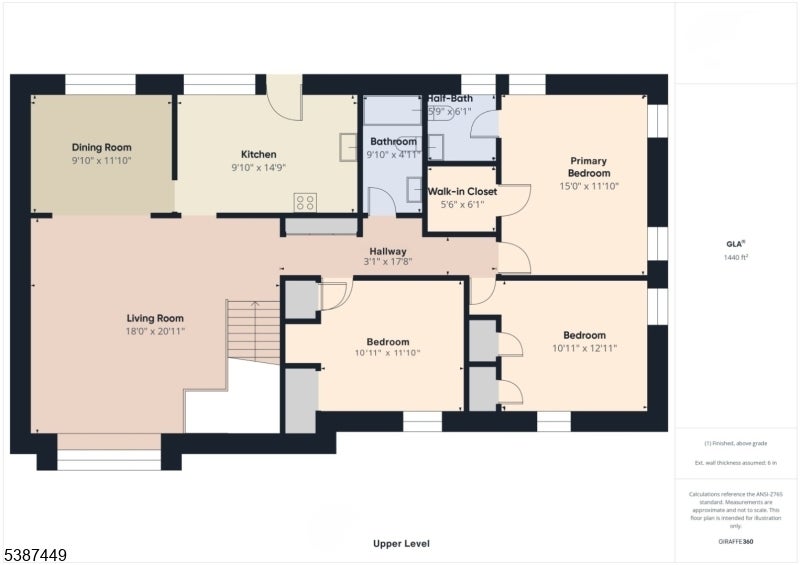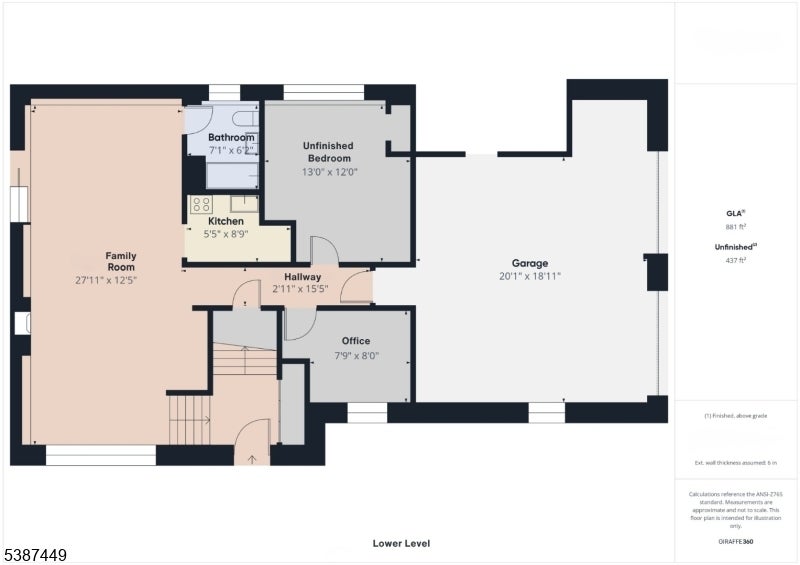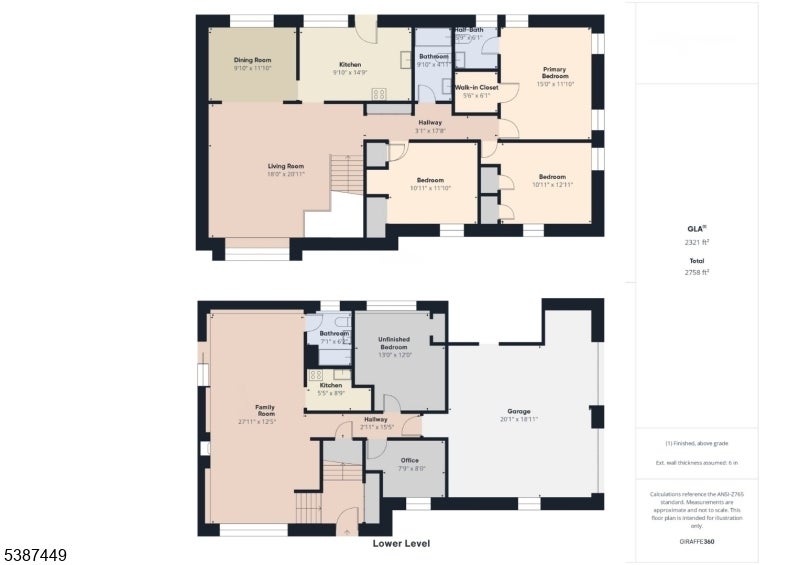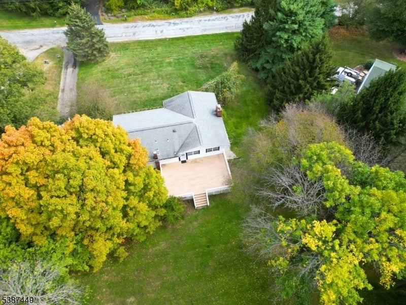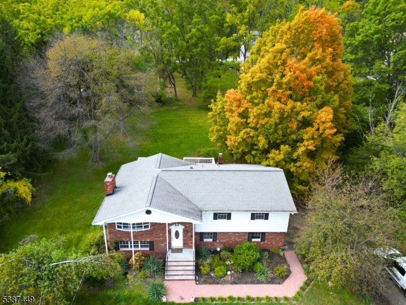$519,000 - 39 Edsall Dr, Vernon Twp.
- 4
- Bedrooms
- 3
- Baths
- N/A
- SQ. Feet
- 0.74
- Acres
MOUNTAIN VIEWS & VERSATILE LIVING IN SUSSEX! Nestled on a quiet residential street, this 4-bedroom, 2.5-bath bi-level home offers spectacular mountain and ski slope views. Mature foliage provides natural side-yard privacy to this comfortable home, which is located just minutes from year-round recreation. UPPER LEVEL: Step into the main level's bright, open layout where the living room flows seamlessly into the dining room. The kitchen provides direct access to the expansive deck and gently sloping backyard perfect for entertaining, gardening, or play. Down the hall are three bedrooms, including a primary suite with a walk-in closet and half bath, plus a full hall bath. LOWER LEVEL: The walkout lower level is a massive bonus, opening to a large family room with a cozy fireplace and flooded with natural light. This level also includes a full bathroom, a convenient kitchenette, a small office, and an unfinished bedroom, offering flexible space for an in-law suite, guests, or recreation. Direct interior access to the attached 2-car garage and an expansive asphalt driveway add convenience. LOCAL AMENITIES:This home offers the tranquility of Sussex's setting with easy access to adventure. You're minutes from Mountain Creek Ski Resort & Water Park, Crystal Springs Resort & Golf, and Wawayanda State Park. EXCELLENT OPPORTUNITY to customize and update to your personal taste. Priced to reflect condition and offer strong value in this desirable Sussex location!
Essential Information
-
- MLS® #:
- 3990149
-
- Price:
- $519,000
-
- Bedrooms:
- 4
-
- Bathrooms:
- 3.00
-
- Full Baths:
- 2
-
- Half Baths:
- 1
-
- Acres:
- 0.74
-
- Year Built:
- 1975
-
- Type:
- Residential
-
- Sub-Type:
- Single Family
-
- Style:
- Bi-Level
-
- Status:
- Active
Community Information
-
- Address:
- 39 Edsall Dr
-
- City:
- Vernon Twp.
-
- County:
- Sussex
-
- State:
- NJ
-
- Zip Code:
- 07461-4537
Amenities
-
- Utilities:
- Electric
-
- Parking Spaces:
- 10
-
- Parking:
- 2 Car Width, Blacktop, Off-Street Parking
-
- # of Garages:
- 2
-
- Garages:
- Attached Garage, Garage Under
Interior
-
- Appliances:
- Carbon Monoxide Detector, Cooktop - Electric, Dishwasher, Microwave Oven, Refrigerator, Wall Oven(s) - Electric
-
- Heating:
- Oil Tank Above Ground - Inside
-
- Cooling:
- 1 Unit, Ceiling Fan, Central Air
-
- Fireplace:
- Yes
-
- # of Fireplaces:
- 1
-
- Fireplaces:
- Wood Burning, Family Room
Exterior
-
- Exterior:
- Brick, Aluminum Siding
-
- Exterior Features:
- Deck
-
- Roof:
- Asphalt Shingle
Additional Information
-
- Date Listed:
- October 1st, 2025
-
- Days on Market:
- 25
Listing Details
- Listing Office:
- Keller Williams Park Views
