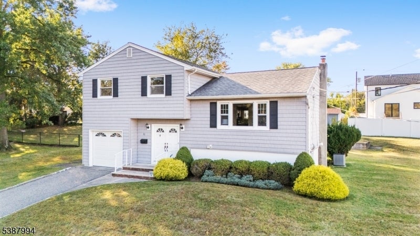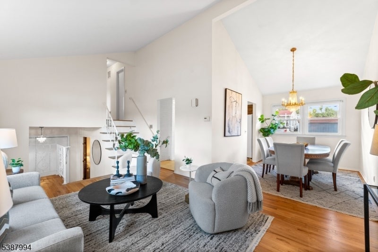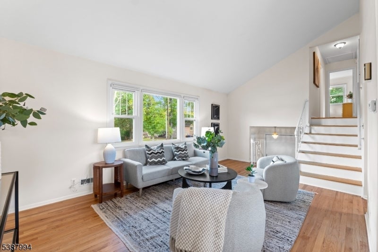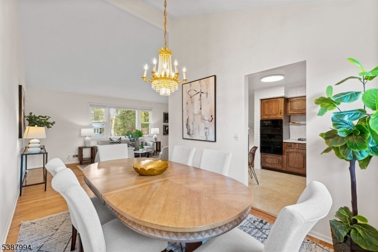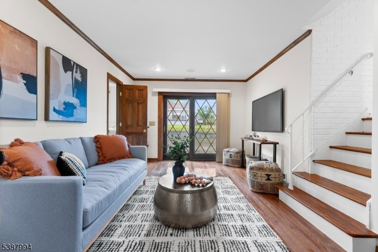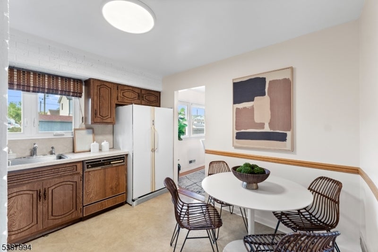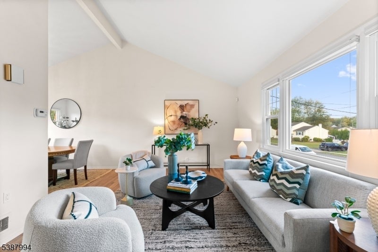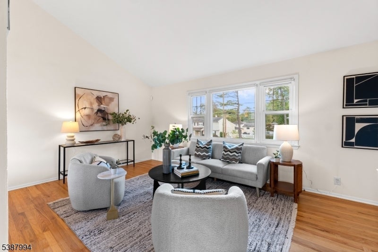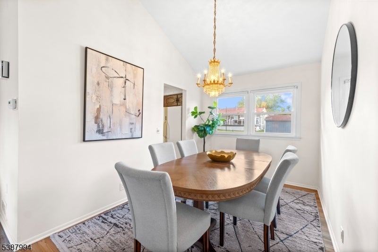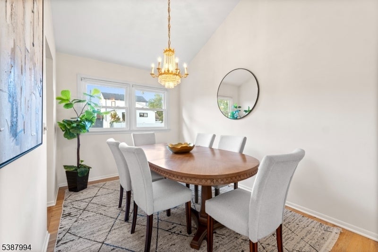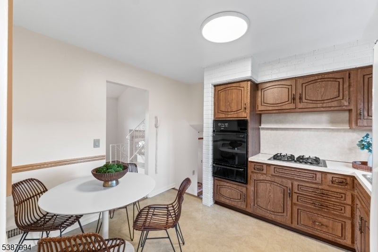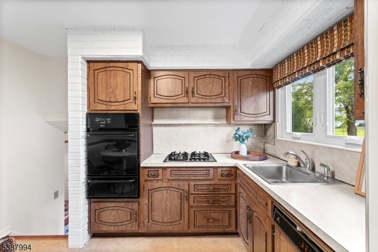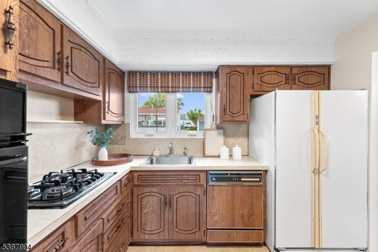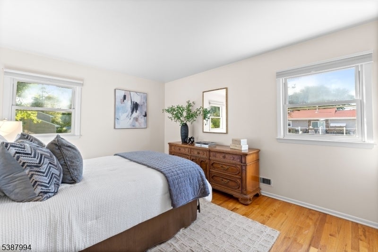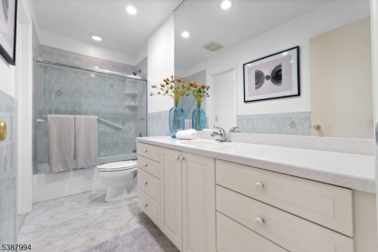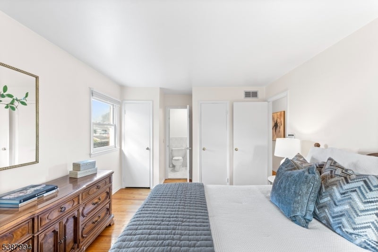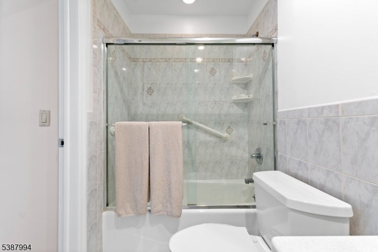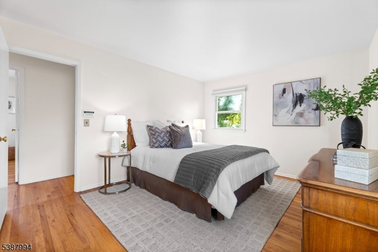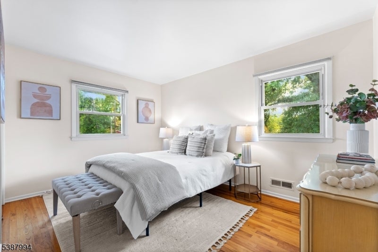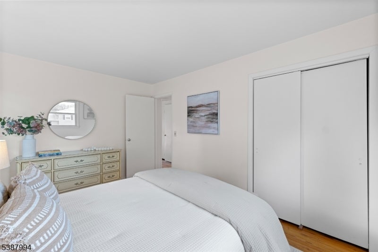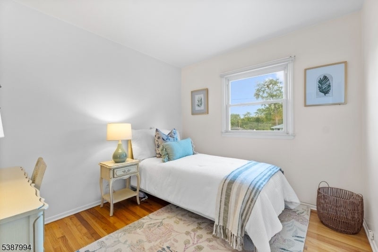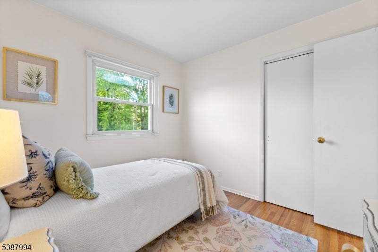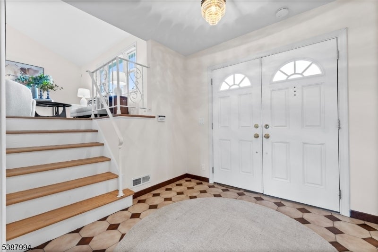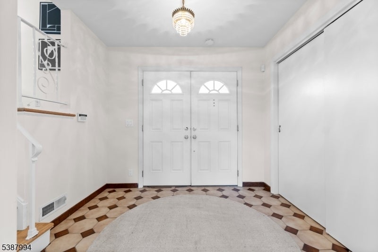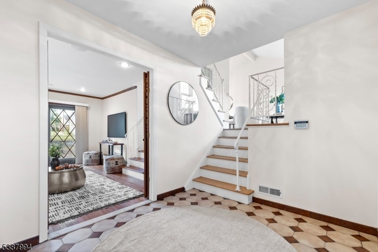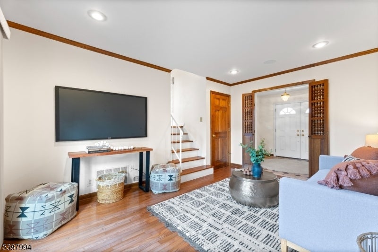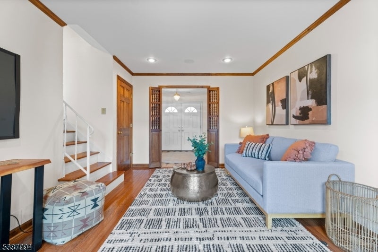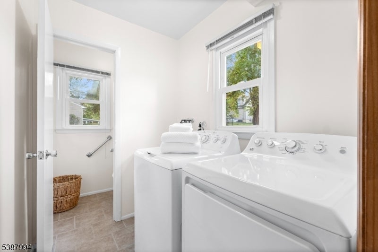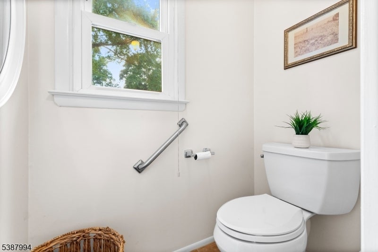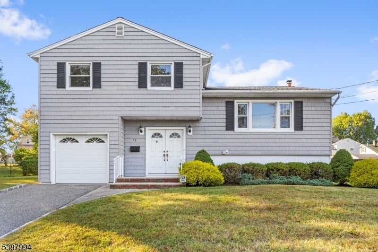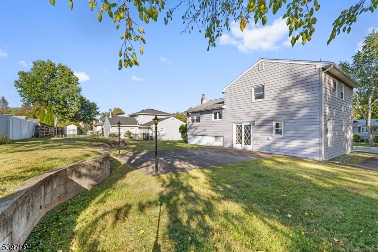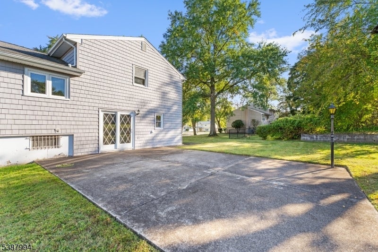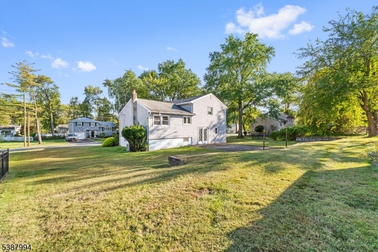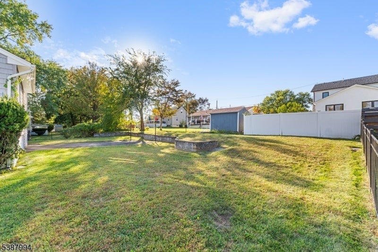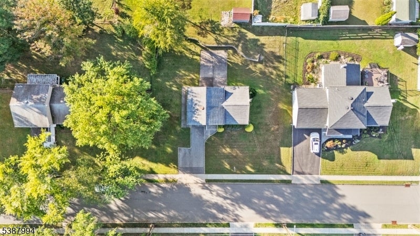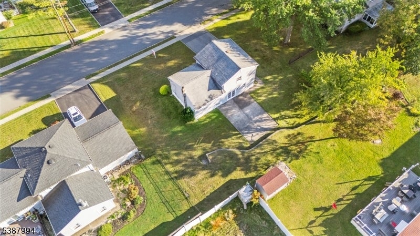$689,000 - 51 Francine Ave, West Caldwell Twp.
- 3
- Bedrooms
- 2
- Baths
- N/A
- SQ. Feet
- 0.24
- Acres
This 4 level split is a true standout! Boasting great curb appeal and a crisp, clean exterior that welcomes you in style! Inside, vaulted ceilings and gleaming hardwood floors create a bright, open feel that's instantly inviting.The main level features an easy flow between the living room, dining room, and kitchen, ideal for entertaining or everyday living. Upstairs, you'll find three generous bedrooms with fantastic closet space and a beautifully updated main bath - also accessible from the primary bedroom. The inviting ground level family room opens to the patio and spacious yard, making it easy to enjoy indoor-outdoor living. The large full basement has high ceilings & is just waiting to be finished for even more possibilities. Adding to the appeal of this great home, are the recently updated heat & central AC! Just move right in and enjoy! Nestled in a quiet neighborhood, this home blends comfort, style, and peace of mind all in one-Don't miss out!
Essential Information
-
- MLS® #:
- 3989878
-
- Price:
- $689,000
-
- Bedrooms:
- 3
-
- Bathrooms:
- 2.00
-
- Full Baths:
- 1
-
- Half Baths:
- 1
-
- Acres:
- 0.24
-
- Year Built:
- 1960
-
- Type:
- Residential
-
- Sub-Type:
- Single Family
-
- Style:
- Split Level
-
- Status:
- Active
Community Information
-
- Address:
- 51 Francine Ave
-
- Subdivision:
- The Gardens
-
- City:
- West Caldwell Twp.
-
- County:
- Essex
-
- State:
- NJ
-
- Zip Code:
- 07006-7231
Amenities
-
- Utilities:
- Gas-Natural
-
- Parking Spaces:
- 3
-
- Parking:
- 1 Car Width, 2 Car Width, Blacktop
-
- # of Garages:
- 1
-
- Garages:
- Built-In Garage
Interior
-
- Interior:
- Blinds, Carbon Monoxide Detector, Cathedral Ceiling, High Ceilings, Security System, Smoke Detector
-
- Appliances:
- Carbon Monoxide Detector, Dryer, Range/Oven-Gas, Refrigerator, Sump Pump, Washer
-
- Heating:
- Gas-Natural
-
- Cooling:
- 1 Unit, Central Air
Exterior
-
- Exterior:
- Vinyl Siding
-
- Exterior Features:
- Patio
-
- Lot Description:
- Level Lot
-
- Roof:
- Asphalt Shingle
School Information
-
- Elementary:
- WILSON
-
- Middle:
- CLEVELAND
-
- High:
- J CALDWELL
Additional Information
-
- Date Listed:
- September 30th, 2025
-
- Days on Market:
- 13
-
- Zoning:
- Residential
Listing Details
- Listing Office:
- Keller Williams Suburban Realty
