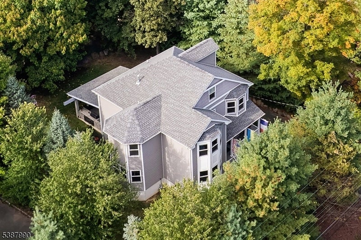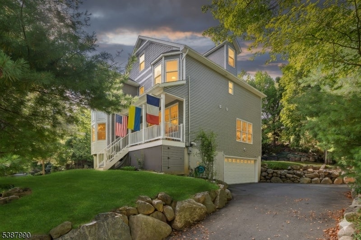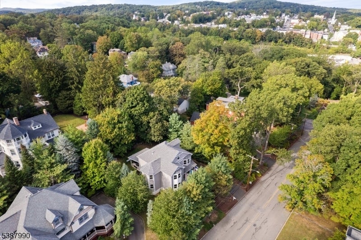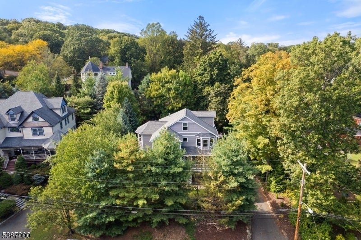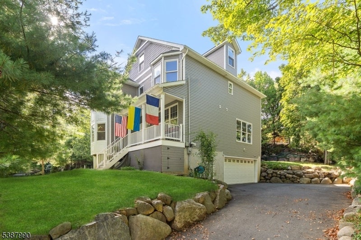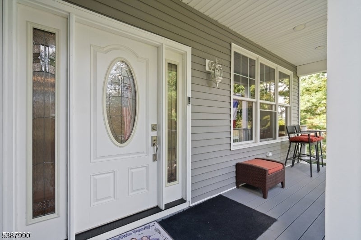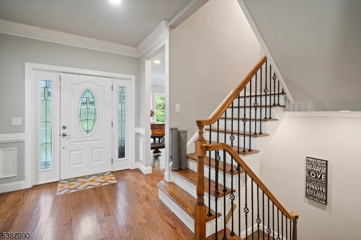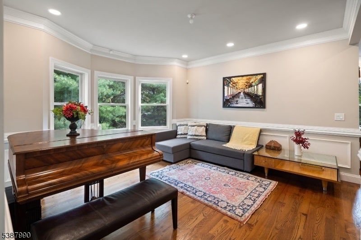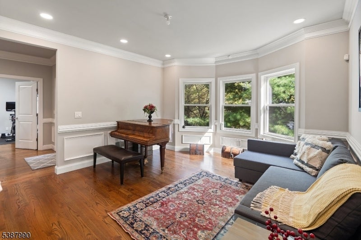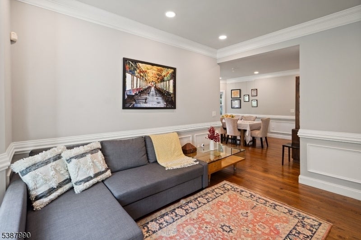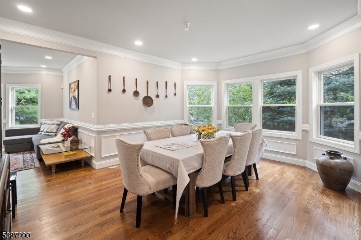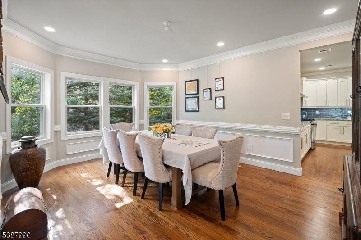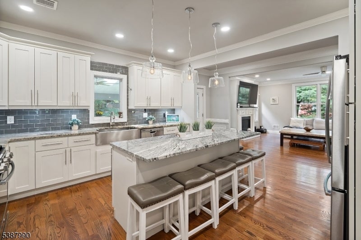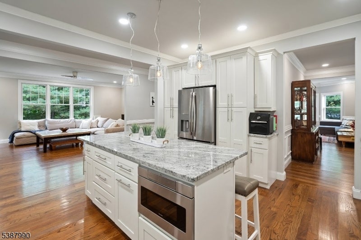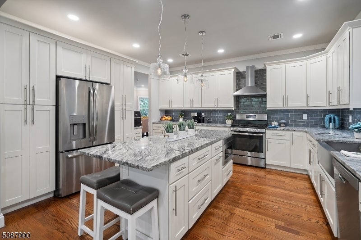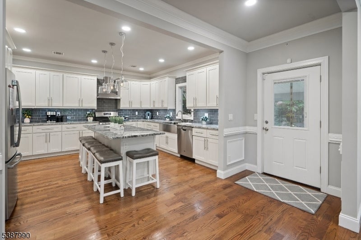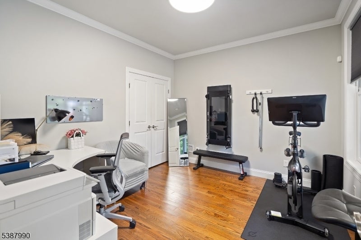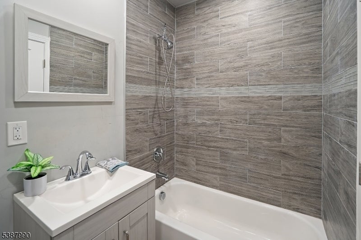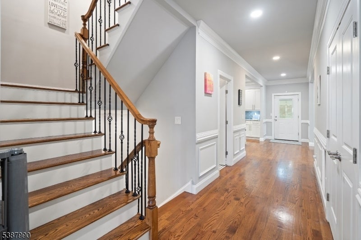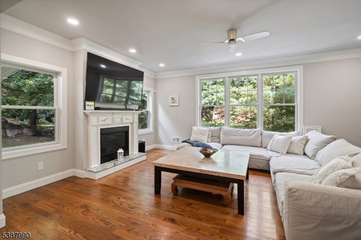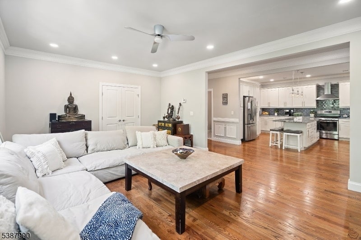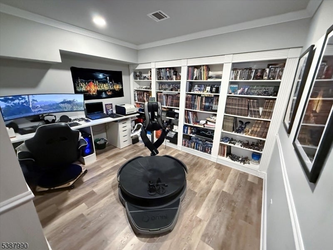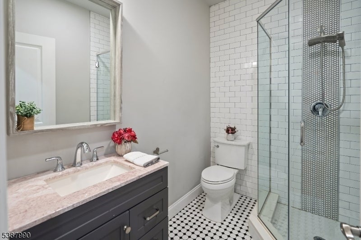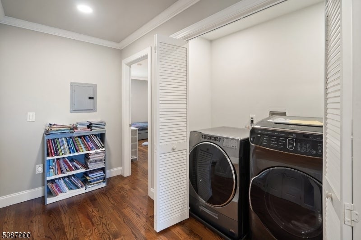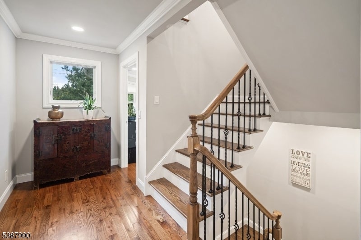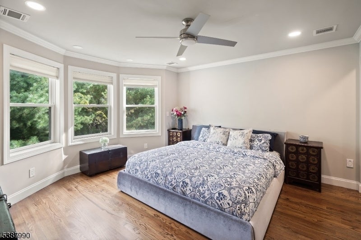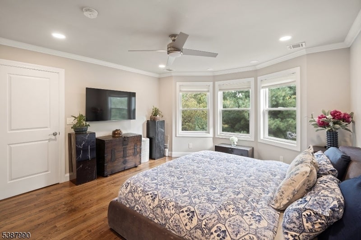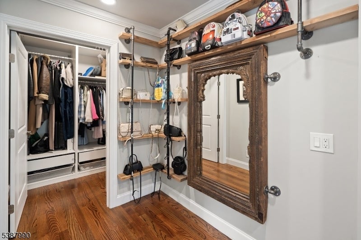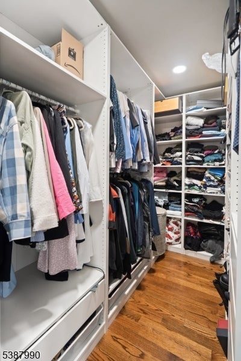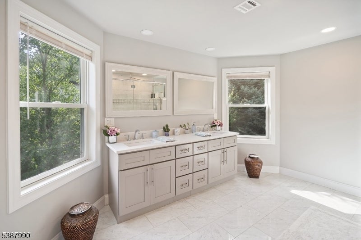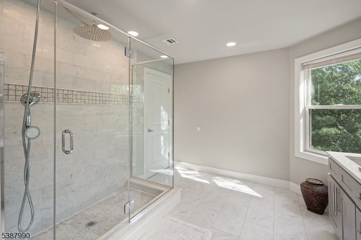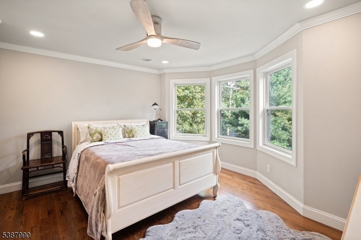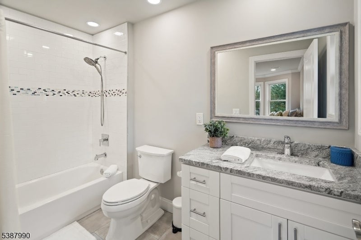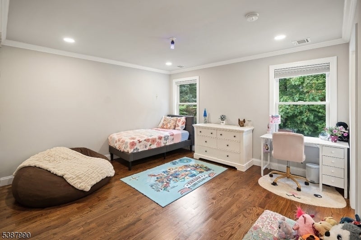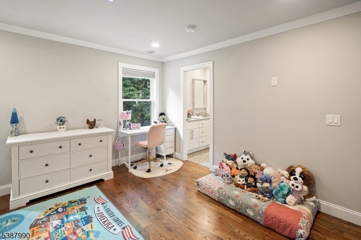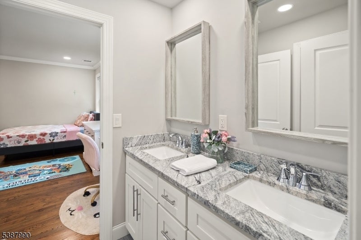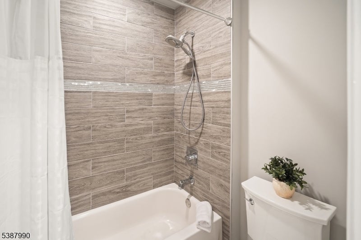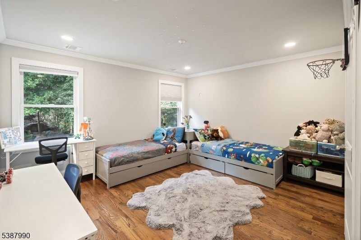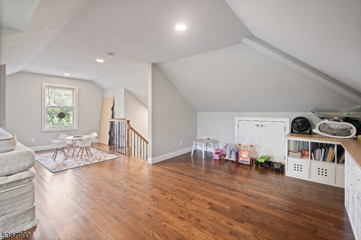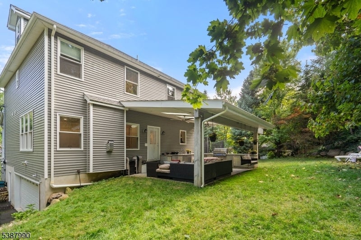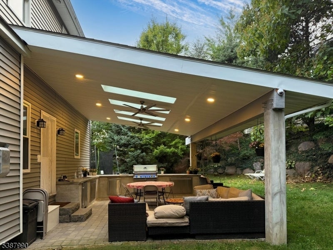$1,199,000 - 319 Morris Ave, Boonton Town
- 5
- Bedrooms
- 5
- Baths
- 4,375
- SQ. Feet
- 0.3
- Acres
Welcome to this stunning custom Victorian Colonial w/ 5 beds & 5 full baths in the desirable Parks section of Boonton Town. Built in 2019, this meticulously maintained home offers over 4,000 SF of elegant living space across 3 finished levels plus a walk-out basement. Hardwood floors w/ rich provincial stain, custom moldings, & built-ins in all closets. The 1st floor features 9-ft ceilings, wide hallways & open layout ideal for entertaining. Formal living room w/ bay window, grand dining room, spacious family room w/ wood-burning fireplace & sliders to backyard, and gourmet kitchen w/ center island, granite counters, s/s appliances, & generous cabinetry. 1st-floor bed & full bath perfect for guests or multi-gen living. 2nd floor offers 4 spacious beds & 3 full baths, including a luxurious primary suite w/ walk-in closet, dressing area, & spa-like bath. 3rd floor features a large bonus space ideal for play or rec room. Finished walk-out basement includes home theater, office, workshop, full bath, utility room, & access to 2-car garage. Enjoy a private backyard w/ covered patio, outdoor kitchen, & green space. SMART system, Andersen windows, central vacuum, 2-zone HVAC, generator wiring, 200-amp service, water filtration, & sprinklers. Close to schools, parks, lakes, downtown shops, restaurants & train station.
Essential Information
-
- MLS® #:
- 3989715
-
- Price:
- $1,199,000
-
- Bedrooms:
- 5
-
- Bathrooms:
- 5.00
-
- Full Baths:
- 5
-
- Square Footage:
- 4,375
-
- Acres:
- 0.30
-
- Year Built:
- 2019
-
- Type:
- Residential
-
- Sub-Type:
- Single Family
-
- Style:
- Custom Home, Colonial, Victorian
-
- Status:
- Active
Community Information
-
- Address:
- 319 Morris Ave
-
- Subdivision:
- Boonton Park
-
- City:
- Boonton Town
-
- County:
- Morris
-
- State:
- NJ
-
- Zip Code:
- 07005-1317
Amenities
-
- Utilities:
- Gas-Natural
-
- Parking:
- 2 Car Width
-
- # of Garages:
- 2
-
- Garages:
- Attached Garage, Built-In Garage
Interior
-
- Interior:
- Blinds, Carbon Monoxide Detector, Smoke Detector, Walk-In Closet, High Ceilings
-
- Appliances:
- Dishwasher, Dryer, Kitchen Exhaust Fan, Microwave Oven, Range/Oven-Gas, Refrigerator, Washer, Central Vacuum, Water Filter
-
- Heating:
- Gas-Natural
-
- Cooling:
- 2 Units, Central Air, Multi-Zone Cooling
-
- Fireplace:
- Yes
-
- # of Fireplaces:
- 1
-
- Fireplaces:
- Family Room, Wood Burning
Exterior
-
- Exterior:
- Vinyl Siding
-
- Exterior Features:
- Open Porch(es), Patio, Barbeque, Storm Door(s)
-
- Roof:
- Asphalt Shingle
School Information
-
- Elementary:
- School St.
-
- Middle:
- John Hill
-
- High:
- Boonton
Additional Information
-
- Date Listed:
- September 29th, 2025
-
- Days on Market:
- 66
-
- Zoning:
- R-1A
Listing Details
- Listing Office:
- Realty One Group Central
